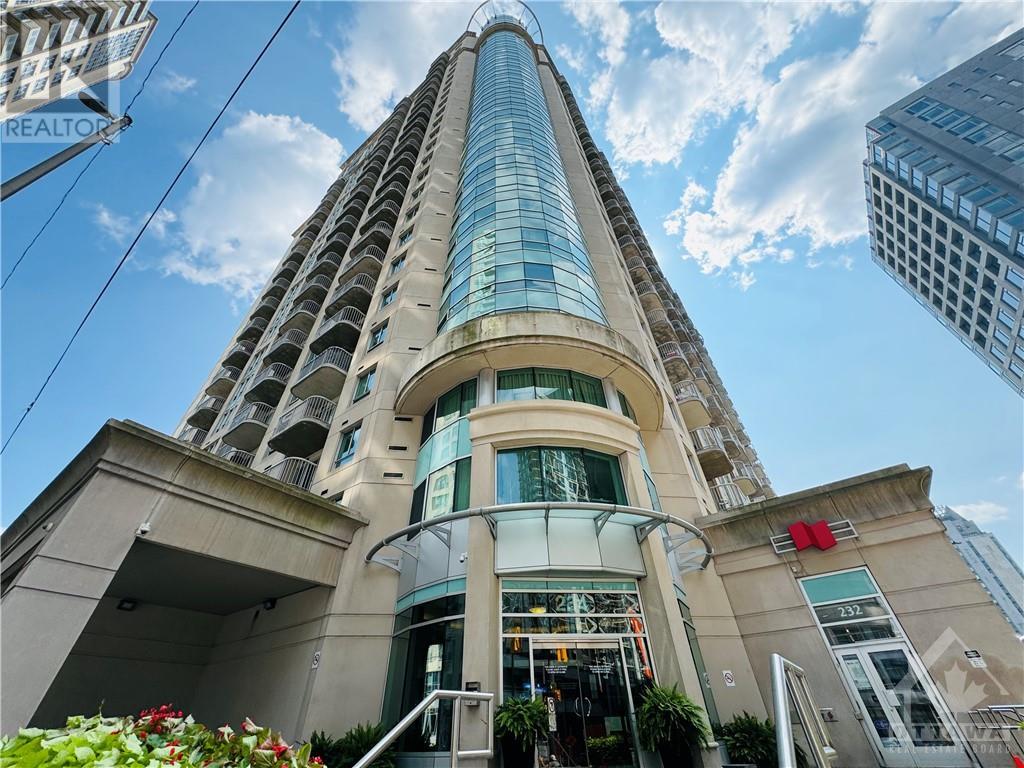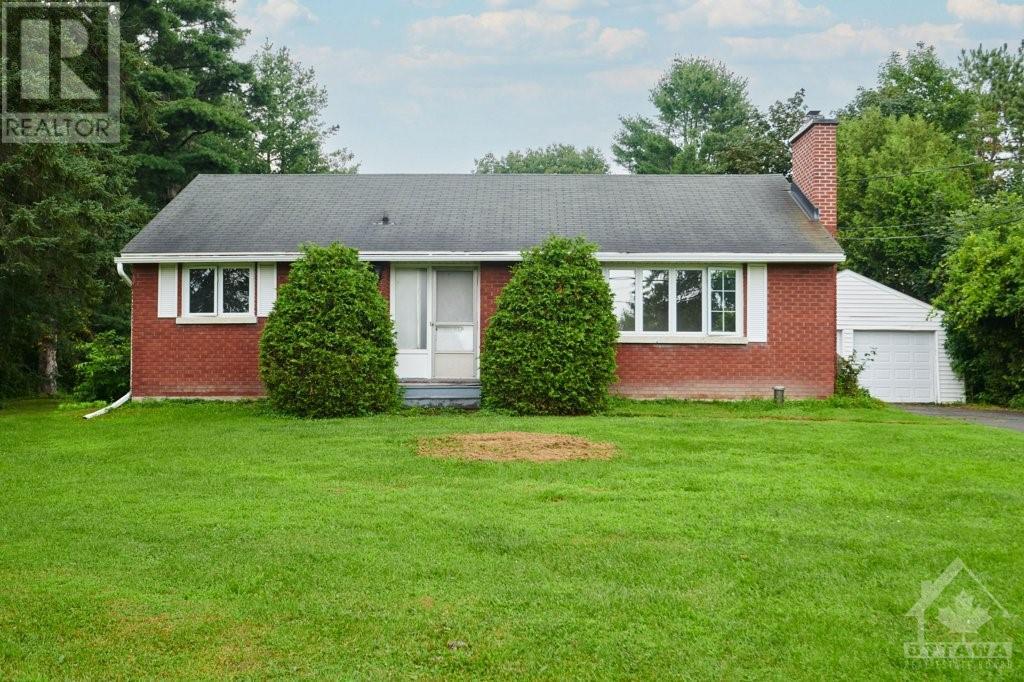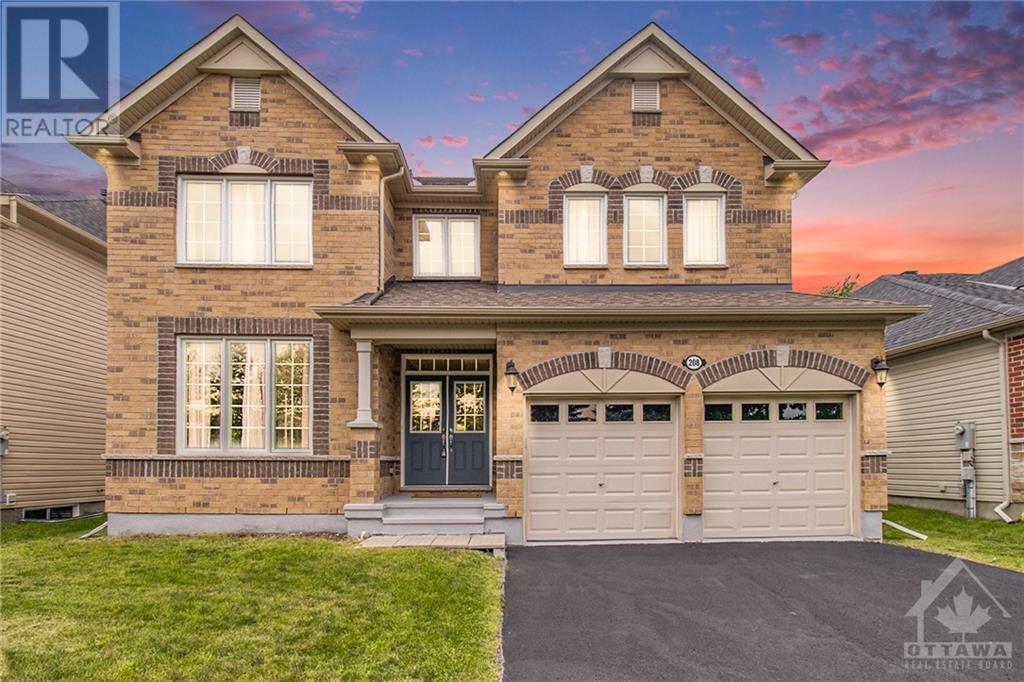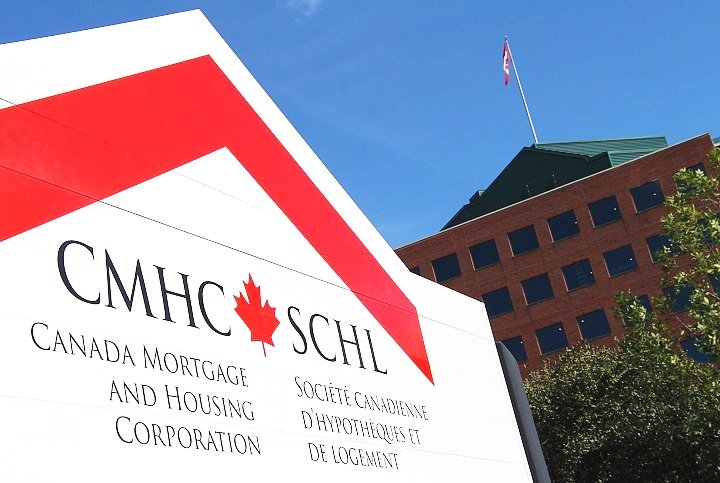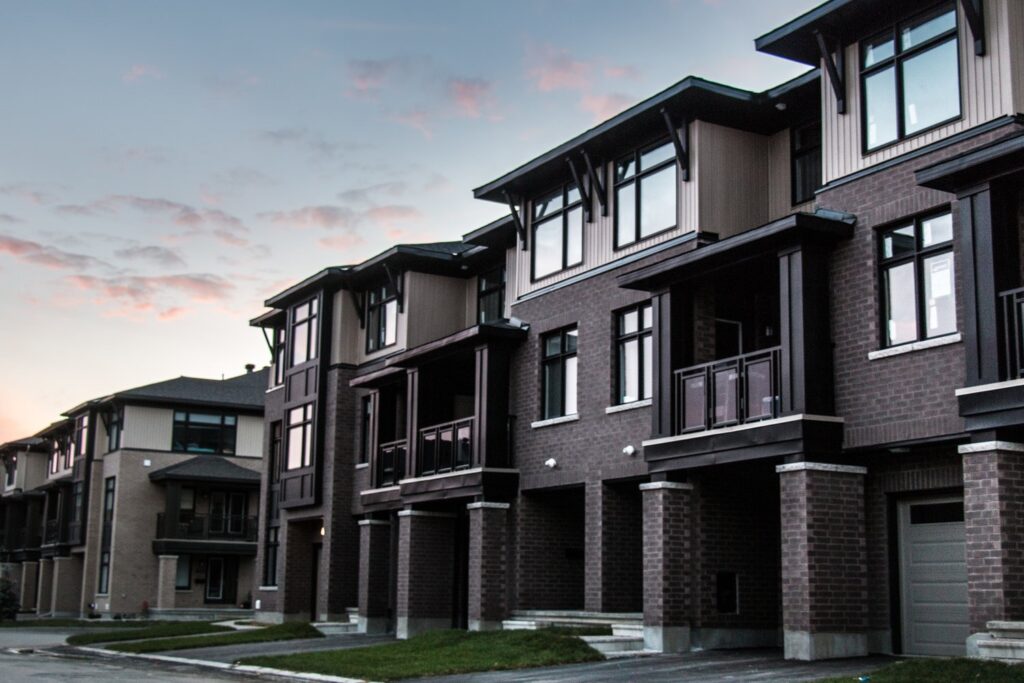FEATURED LISTINGS
LOADING
2994 Richmond Road
Ottawa, Ontario
Discover this modern, FULLY FURNISHED semi-detached home with a bright, open-concept layout. Conveniently located within walking distance to the mall, park, and beach. Ideal for Professionals and Diplomats. This sunny, comfortable property offers easy access to downtown and is close to all amenities. Enjoy a peaceful backyard oasis featuring a professionally installed patio and mature trees, perfect for relaxation and outdoor enjoyment. The 9-foot main floor boasts a spacious family room with a gas fireplace, hardwood floors, and a welcoming entryway. The well-appointed kitchen leads to a convenient loft, laundry area, and three large bedrooms plus a den on the second level, including a great en-suite and main bath. The finished basement offers a versatile recreation room and a full bath, providing additional living space for your needs. Perfect for a comfortable and convenient lifestyle. Don’t miss this opportunity to make this exceptional property your new home! (id:37684)
234 Rideau Street Unit#1505
Ottawa, Ontario
Location! Downtown lifestyle is waiting for you! Walking to the Byward Market, Parliament Hill, Ottawa Uni, and major transit hubs. 2 bed 2 bath + Den with well layout unit on the 15 floor. Open concept kitchen with Granite countertop, large windows bring lot of light into living room. Primary bedroom with walk-in closet and ensuite. Amenities included indoor pool, gym, sauna, meeting room, terrace, party room. locker included. Furniture can be included. (id:37684)
690 Gabriola Way
Ottawa, Ontario
Rare find! Beautiful Uniform end-unit "Lawrence" model in the sought-after Richardson Ridge development! This home features 3 beds, 2.5 baths and 2265 sq. ft. with a beautiful floorplan & exquisite features throughout! Step into the spacious entry w/ 10-ft clgs, beside the convenient closet & 1st flr powder rm. The main living spaces feature a beautiful open-concept floor plan w/ big windows letting in tons of natural light. Luxury features throughout incl. HW flrs & staircase w/ white spindles, gas FP w/ mantle, & chef's kitchen w/ coffee cabinetry, SS appliances & granite counters. The 2nd flr features 3 spacious bedrooms, 2 baths & convenient laundry rm; the master bdrm is super spacious, featuring a large walk-in closet & 4-pc ensuite w/ walk-in shower & soaker tub. The fully-finished bsmt rec room is perfect as a space for entertaining. Amazing location close to parks, trails, shopping & dining at Kanata Centrum, & top schools incl. Earl of March S.S. See it today! (id:37684)
10 Ascari Road
Ottawa, Ontario
ABSOLUTELY STUNNING SOUTH-FACING home in the TRANQUIL & UPSCALE neighbourhood of Mahagony in Manotick. Situated on a premium corner lot on a quiet street w/PARK VIEWS & walking distance to the village. This home shows like a MODEL HOME but BETTER! LONG LIST OF UPGRADES & custom touches! 9 FT ceilings & 8 FT doors thru-out, living rm w/IMPRESSIVE 12FT high coffered ceilings. White oak hardwood flooring & hardwood staircases. The GRAND CHEF'S KITCHEN is a SHOWSTOPPER: ext. cabinetry w/crown moulding, huge wood island, highend appliances, designer tile backsplash, CUSTOM hood fan. The adjacent family rm is the perfect spot to gather & entertain around the centerpiece gas fireplace. SUN-FILLED staircase leads to 3 generous bdrms, main bath, laundry & a MASSIVE 19X10 LOFT, designed for today's WFH professionals! The expansive primary bdrm w/WIC, 5pc spa-like Ensuite boasts soaking tub & rain shower. Manicured SOUTH FACING YARD, fenced & private. NO EXPENSE SPARED! This home is 11 out of 10! (id:37684)
101 Radley Lane
Lanark Highlands, Ontario
Experience the unparalleled excitement of the wild with this rural land for sale, offering the ultimate escape into nature's embrace. Encompassing over 200 acres, this property is a haven for nature lovers, catering to both avid hunters and nature enthusiasts alike. With its secluded hunting spots and enchanting forest trails, every day promises a new adventure. Conveniently accessed via a shared entrance and suitable for trucks or ATVs, exploring this expansive land is effortless. After a day of exploration, unwind in your private camp, indulging in well-deserved relaxation. Seize this opportunity to own your personal slice of paradise! (id:37684)
6730 Suncrest Drive
Ottawa, Ontario
Situated on a serene half-acre lot backing on to forested green space, this sophisticated 5-bed, 4-bath bungalow offers a haven for those seeking tranquility and a unique lifestyle experience. Boasting over 4,600 sq.ft. of living space, the open-concept main level features lofty 10 ft. ceilings, a grand living room with cozy stone fireplace, and formal dining room with coffered ceilings. The gourmet kitchen dazzles with marble countertops, stainless steel appliances, pantry, and charming eating area overlooking a private backyard oasis. The spacious primary bedroom offers an elegant ensuite with oversized walk-in shower, whirlpool tub, double vanity, and large walk-in closet. The lower level is designed for versatility and entertainment, featuring a full wet bar and expansive rec room. Woodstream residents enjoy exclusive access to a heated pool, tennis courts, exercise centre, and scenic walking trails. Experience an immersive blend of luxury and natural beauty at 6730 Suncrest! (id:37684)
226 Bristol Crescent
Ottawa, Ontario
Conveniently situated near all the amenities of Kemptville and with easy access to Highway 416, this 3 bedroom plus loft home is designed for modern living. The main floor features a spacious, open-concept layout with a gourmet kitchen, dining area, and vaulted ceiling family room adorned with a natural gas fireplace and hardwood floors. The home includes stainless steel appliances, and the laundry room is conveniently located on the upper level along with spacious bedrooms and a generously sized master retreat that offers a walk-in closet and a luxurious ensuite. The finished basement provides additional living space with a recreation room and a utility/storage room.No pets, No roommates or smoking are permitted. Completed rental application, full credit score report and proof of income requirement. Occupancy Oct 1, 24 or after. (id:37684)
308 Summer Sky Street
Ottawa, Ontario
Immaculate and move-in ready, this home is a true gem, meticulously maintained by Mr. and Mrs. Clean. As you enter, you'll be greeted by a spacious foyer leading to a large dining room. The practical kitchen seamlessly opens to the cozy living room, complete with a fireplace for those chilly evenings. The home also features a charming interlock walkway and a front covered porch, adding to its curb appeal. Upstairs, you'll find three generously sized bedrooms and a convenient laundry room. With three and a half bathrooms, this home offers ample space for a growing family. The basement is a teenager's dream, featuring a finished family room and a bathroom with a shower. Additional features include a fenced yard and a double garage—an uncommon find in this price range. Located close to parks and schools, this home offers an ideal environment for family living. Don’t miss your chance to see this wonderful property—book your appointment today! (id:37684)
1064 Kitigan Grove
Ottawa, Ontario
Enjoy the best of modern living at this brand-new HN Homes ‘Keyrock’ model in Kanata Lakes! This luxury townhouse boasts 3 bedrooms, 3.5 baths and just under 1800 sq. ft. Enter the spacious foyer to find a conveniently-placed closet and first flr powder room. The living & dining rooms are bright and airy w/ oversized windows. The kitchen is perfect for entertaining, incl. quartz countertops, shaker cabinets, s.s. appliances (to be installed) and a large island. Luxury finishes throughout – hw flooring and stairs up to the 2nd flr, glass railing accents, flat panel doors, and much more! The primary bedroom includes an upgraded ensuite with a custom glass shower. The 2nd flr includes 2 additional bedrooms and a main bath. The fully-finished basement has an egress window providing tons of natural light and a full bath! Convenient location, close to the Beaver Pond trails, Richcraft Recreation Centre and Kanata tech park. Within the boundary of top schools including WEJ and Earl of March. (id:37684)
286 Brunton Side Road
Beckwith, Ontario
Build your dream home just minutes to Richmond Rd. & Carleton Place with all the amenities it has to offer. Enjoy privacy on this beautifully treed lot of approx. 14 Acres. Well & septic are on the property, condition is unknown. Located on a quiet road, alongside other single-family homes. Beckwith Township has much to offer a family, great Schools, Parks, Splash Pad & Arena. 24 hours irrevocable on all offers. Offers conditional to seller's lawyer's review for a period of 3 days from the accepted offer. (id:37684)
44 Oberon Street
Ottawa, Ontario
New listing! Welcome to this 4 bedroom 1.5 bathroom home w/ large fenced back yard & spacious single garage! Includes many new upgrades over the past 5 years. Walk into the bright foyer w/ closet and high ceilings, leading to the main floor featuring newly renovated kitchen w/ island. Upgraded appliances, porcelain sink, and loads of cabinetry and counter space! Open concept living and dining space, new flooring throughout. The primary bedroom fits a king sized bed with large closet, the second bedroom is a good size room with storage space. The lower level offers 2 large bedrooms, sizeable powder room, closet and oversized utility room with extra storage under the stairs. The 1 car garage offers enough space and height for a full sized vehicle and space for storage with inside entry to the lower level. The bright and airy semi-detached in Westcliffe Heights will not disappoint and is located walking distance to grocery, restaurants and walking paths and public transit! (id:37684)
896 Corktown Road
Merrickville, Ontario
Stunning two storey home on a private lake. If you are looking for a custom home in Merrickville, on a private road where you will WOW your guests, look no further. This home has no rear neighbours! Boasting a Chef's kitchen, with granite countertops, a huge island, and a butler's pantry. Hardwood and custom built cabinetry, overlooking the open concept family room with feature fireplace. The second storey has 3 generous bedrooms. The primary with a luxurious ensuite and granite countertops plus impressive walk-in closet. Basement is waiting for your finishes. The backyard has an above ground pool and lovely decking. (id:37684)
901 Pedigree Street
Stittsville, Ontario
Bright & beautiful Annex model in the sought-after Traditions II community. 4 bedrooms PLUS versatile upstairs loft with large windows, this home offers an expansive floor plan perfect for families. Main Floor features soaring ceilings along with formal living/dining areas. Family room is bathed in natural light from oversized windows & features a gas fireplace. The adjoining kitchen is equipped with a full pantry wall, island with an eating area & backyard views. Head upstairs to discover 4 bedrooms, including a primary suite that features a walk-in closet & luxurious ensuite bathroom complete with double sinks, soaker tub & glass shower. The upstairs loft area adds extra flex space (perfect for office/play room) The unfinished basement & backyard offer a blank canvas for your creative vision, allowing you to tailor these spaces to suit your lifestyle. Located within walking distance to parks, schools, splash pads, outdoor rinks, Trans-Canada Trail, shopping, coffee shops gyms & more. (id:37684)
801 River Road
Manotick, Ontario
A country home just moments from the city and all its amenities. Perfect for a handy person who wants to make a house their home. This cozy 3-bedroom, 1-bathroom home boasts a welcoming atmosphere with its warm light-filled living areas. Situated on an expansive 110-foot by 150-foot lot with mature trees, this property provides ample space for outdoor activities, gardening, and all your toys. The lush greenery and serene surroundings offer a peaceful retreat from the hustle and bustle, while still being conveniently located near local amenities. For those with a creative streak or a desire to tinker, the oversized detached garage and workshop offer room for your vehicles and tools. Whether you’re an aspiring builder or an avid DIY enthusiast, you'll find endless potential in this versatile property. Don’t miss out on this rare opportunity at an affordable country home in the city. (id:37684)
801 River Road
Manotick, Ontario
This expansive 110-foot by 150-foot lot with mature trees boasts a country home just moments from the city and all its amenities. The lush greenery and serene surroundings offer a peaceful retreat from the hustle and bustle. This property provides ample space for outdoor activities, gardening, and all your toys, while still being conveniently located near local amenities. A 3-bedroom, 1-bath brick bungalow and oversized garage/workshop, and a drilled well and septic already sit on the lot ready for your improvements. Whether you’re an aspiring builder or an avid DIY enthusiast, you'll find endless potential in this versatile property. Don’t miss out on this rare opportunity at an affordable country property in the city. (id:37684)
6849 Bank Street
Ottawa, Ontario
Completely renovated small bungalow perfect for the down sizer or first time home buyer. The home has new windows and doors, new flooring, new bathroom, kitchen, electricity, plumbing. Energy saving heat pump to heat and air condition the home. New garage door and brand new appliances. This home is turnkey and ready for you to move in ! There is a really big garage that can be used or rented. It maybe possible to convert the property to commercial but you would have to check with city of Ottawa. Close to shopping and less than 10 minutes to Findlay Creek. A freehold home on a little over half an acre of land priced like a condo. (id:37684)
208 Stromness Private
Ottawa, Ontario
METICULOUS! Pride of ownership prevails in this stunning home. located in a cul-de-sac among only 10 other homes. 4 spacious bedrooms and 3 bath offers an excellent living space family home,This 2 storey defines luxury and privacy in the home.gourmet kitchen features beautiful quartz countertops and stainless steel appliances flooded with natural lights. Featuring a cozy living room. Large windows with natural light. Convenient main floor welcome the afternoon sunshine.4 generous sized bedrooms. Outdoor surrounded by lush grass. This model offers a fabulous layout and grace with sophisticated and elegant throughout and foyer gives an extra living space. Hardwood on main floor and carpet in bedrooms on second and lower level. The primary bedroom has an ensuite and walk-in closet. The second floor has a jack and jill bathroom as well. There is a loft halfway up to the second floor. Surrounded by a golf course, this 2015 build provides over 3000 sq ft of gorgeous living space & dream home (id:37684)
89 Palfrey Way
Ottawa, Ontario
Welcome home. This stunning Arden Model offers approximately 2305 sq ft (measurements per builder's plan), 9 ft ceilings in the Main floor and the lower level. Many upgrades including hardwood on main level, staircase, Quartz counters, upgraded cabinets, large island. The open concept great room (with a gas fireplace) and dining room is perfect for entertaining. The master suite is sure to please with plenty of room, large walk-in closets and a luxury en-suite with two sinks, glass shower and tub. 2 other bedoorms, loft and walk-in laundry room complete the 2nd floor. The upper loft can be easily transferred to 4th bedroom. The finished basement is 9 feet ceiling, including a recreation room and full bathroom. 87 Palfrey offers accessibility to nearby amenities such as schools, parks, shopping, recreation, & public transportation. Garage doors add 1 foot higher to fit larger vehicles. Do not miss out on this great property! 24hr irrevocable on offers. (id:37684)
315 Kingbrook Drive
Ottawa, Ontario
Located close to the 417, Parks, Trails, & Amenities for rent! This fantastic floorplan boasts a very high ceiling on the living room , Freshly painted, and washed carpets. Main floor with tile flooring in foyer including upgraded custom kitchen with rich wood cabinets, and pantry, Expansive living & dining rooms, corner gas fireplace. 2nd level features massive primary bedroom with walk in closet, and ensiute bathroom. Additional 2 well-sized bedrooms, 3pc bath & laundry room. Fully finished basement with rec room, storage, rough-in for bath. Backyard that is fully fenced. (id:37684)
848 Ashenvale Way
Orleans, Ontario
Everything brand new from top to bottom. This modern remodel 4 bed, 4 bath end-unit townhome on a corner lot . Right across from Boisdale Park . Open concept dining room &living room . Beautiful kitchen with lots of cabinets and Quartz counter top, eating area with patio door access to fenced yard. Main floor den is great for professional working in home. The 2nd level offers a large master bedroom w walk-in closet & ensuite with soaker tub and separate shower. Three more good size bedrooms. Huge size family room in the basement with over-sized window allow for lots of nature light & a gas fireplace to make it cozy and a 3 pc bath, lots of storage space. Modern vinyl flooring and tile through out the whole house, lots of pot lights. Interlock walkway adds to the lovely curb appeal of this home & allows space for 4 cars in the driveway. Walking to many parks, hiking trails, schools & shops. Brand new 5 appliances. (id:37684)
16 Powell Avenue Unit#2
Ottawa, Ontario
Very spacious 4 bedroom apartment right across the street from Central Park...idyllic location! Apartment is the second full floor of this wonderfully large Triplex! Fully renovated, this unit has been clad with modern flooring, kitchen, granite, and fab bathroom to name but a few of the benefits of choosing this as your new abode. Quiet and bright, a lifestyle option that favours neighborhood accessibilty, green space, active lifestyle! Walk everywhere and come enjoy all the benefits of living in one of Ottawa's very best neighbourhoods...the Glebe! Central Park across the street is a never-ending source of joy whether it be in its green radiance, multicoulour autumnal show or blanketed white magnificence...a pleasurable place to call home year-round! Second Parking spot is available for an additional $100 per month. (id:37684)
418 King Street W
Brockville, Ontario
ONE OF A KIND! Located in one of the most desired areas of Brockville... King St West! On a 61x120 lot, this Brick, 2-Storey 2bedrm, 1.5 home is UPGRADED while keeping it's classic charm. Walk to St Lawrence park - serene and great for all ages, St Lawrence river and grocery for your lifestyle needs! The front area welcomes you to a LARGE 3 season porch/patio with warm carpet, to enjoy the view w/o the mosquitos. Main floor is covered by Hardwd floors and tile... featuring powder rm, Separate dining rm, living rm and computer nook. PLUS that private backyard covered by the Maple trees... WOW! Classic hardwd stairs invite you to the second floor, which has Two Bedrms with walk-in closets and a full Bathrm with bath. Basement has an office which can be turned into a bedrm...OPTIONS! Upgrades: Roof-2012, wiring/plumbing (11), vinyl windows/patio door (10), A/C and furnace 2022. **Offers presented Wed July 31 at 2pm but seller reserves right to review and accept preemptive offers.** (id:37684)
250 Fountain Place Unit#104b
Ottawa, Ontario
Serene & rare waterfront condo awaits! Boasting nearly 1600 sq. ft. of unique space within the city, this exceptional property boast a bright kitchen with new appliances, an elegant living | dining area and a main floor den perfect for a home office or additional living area. With 2 spacious bedrooms designed for ultimate rest and relaxation and 2.5 bathrooms, comfort and convenience are at your fingertips. Enjoy breath-taking views and outdoor spaces at its finest. The rooftop deck on the third level offers unparalleled vistas, while the common water deck lets you share the joys of waterfront life with your community. The tranquil courtyard serves as a peaceful outdoor retreat. Additional conveniences include a forced air system for efficient year-round heating and cooling, a central vacuum for easy cleaning and a heated underground parking with a storage locker. Experience the waterfront living with this lovely property. Tenant pays utilities. (id:37684)
76 Francis Street
Carleton Place, Ontario
Welcome to 76 Francis St, a charming semi-detached home in the heart of Carleton Place. Built by Brigil in 2015, this Heritage model offers modern living with a touch of elegance, this home features 3 bedrooms and 2.5 baths. The kitchen is a chef's dream, boasting granite countertops and ample cabinet space. Enjoy the warmth of hardwood flooring throughout, with tile in the foyer and baths, and cozy carpeting in the bedrooms. The main living area is enhanced by a gas fireplace, perfect for cozy evenings. Step outside to a beautifully fenced backyard featuring an interlocked patio with a rock wall garden and low-maintenance artificial grass. A small deck with stairs leads down to the patio, making it ideal for outdoor entertaining. Located in a desirable neighbourhood, with a park and playground just a short 30 min walk. This home is perfect for families! Book your showing now! (id:37684)
No Favourites Found
SEARCH LISTINGS
What to Know about the First-Time Home Buyer Incentive?
What’s a First-Time Home Buyer Incentive? If you want to get technical, the incentive is…
Why do mortgage applications get declined?
There are several reasons that a mortgage app may have been declined. While alender is…
CMHC less than 20% down payment Calculating GDS / TDS.
How key inputs calculate a borrower’s debt service ratios. To receive the best quality decisions…
Analysing an Income Property, Does it worth it
Financial Statements Financial analysis begins with a review of Income Statements, the BalanceSheets and the…
Real Estate Lawyer
Whether you’re buying, selling or refinancing your home, one of the mostimportant people you’ll work…
5 things you need to know about your RRSP
In case you didn’t know, the Registered Retirement Savings Plan (RRSP) contributiondeadline is March 1st.…
Purchase
If you’re looking to buy a home or property, chances are you’ll need a mortgage.…


