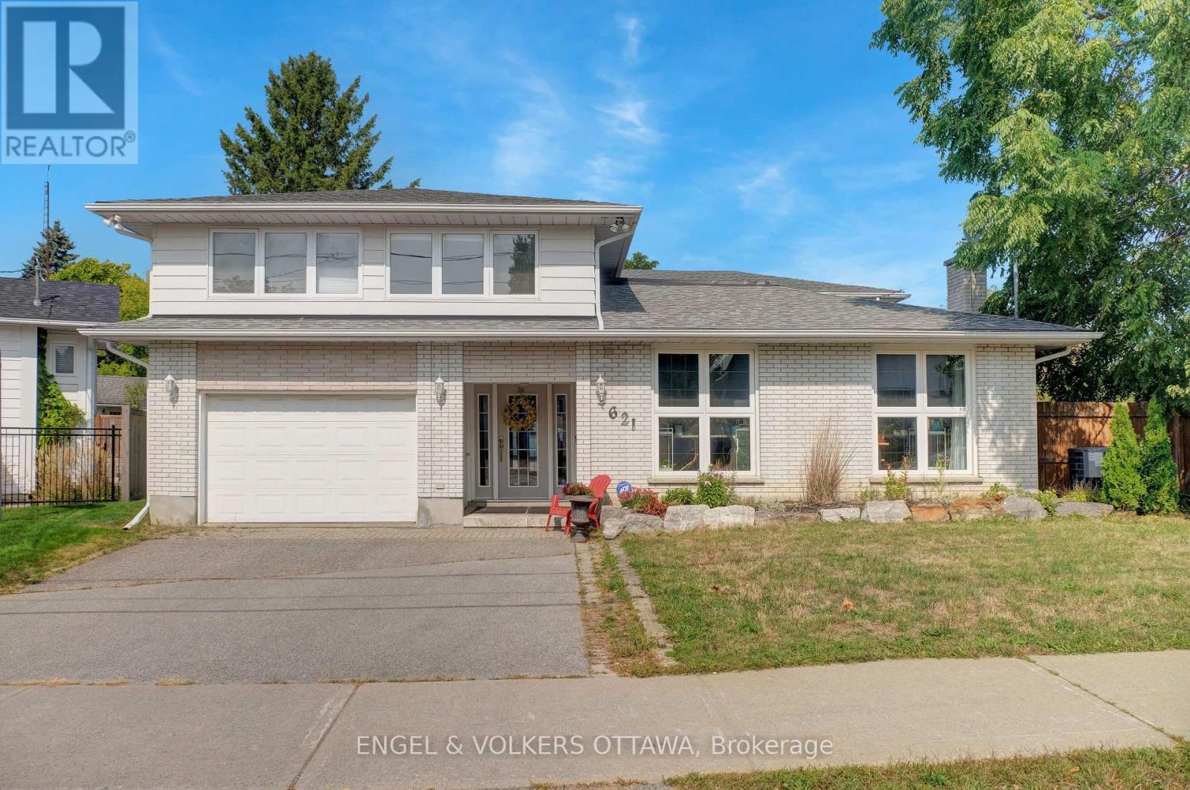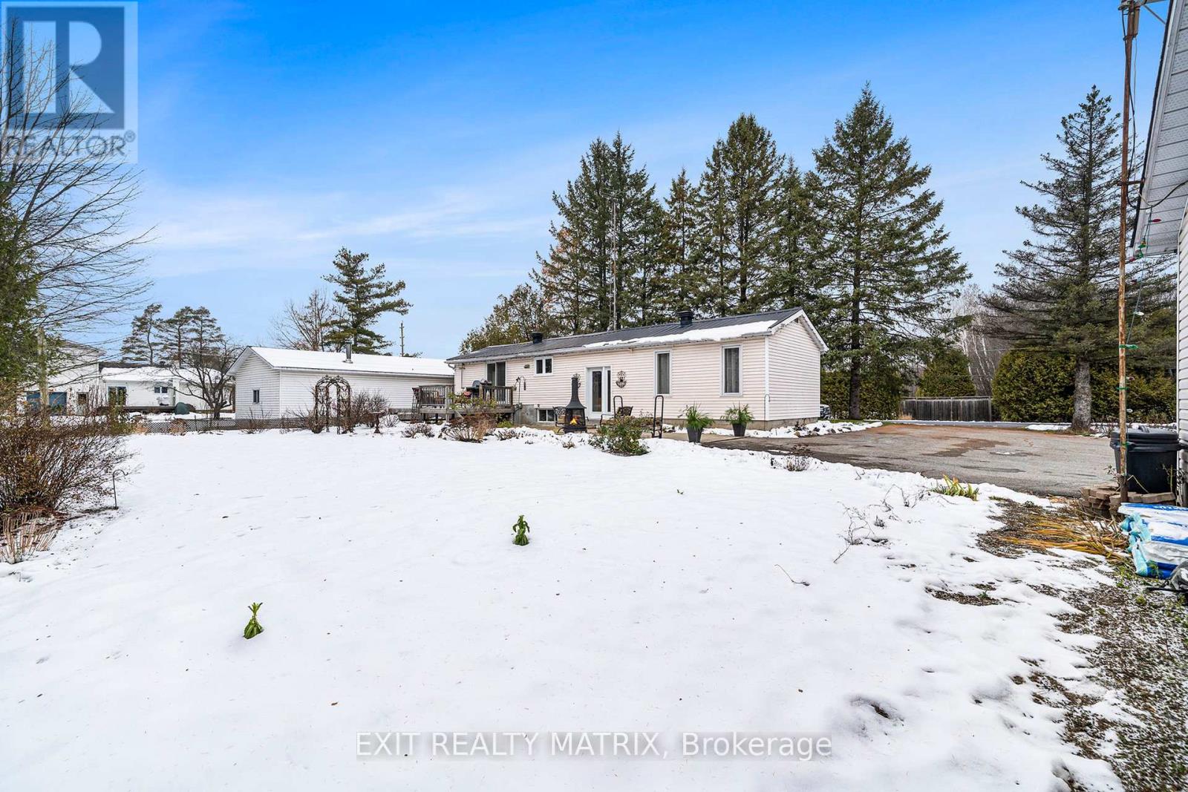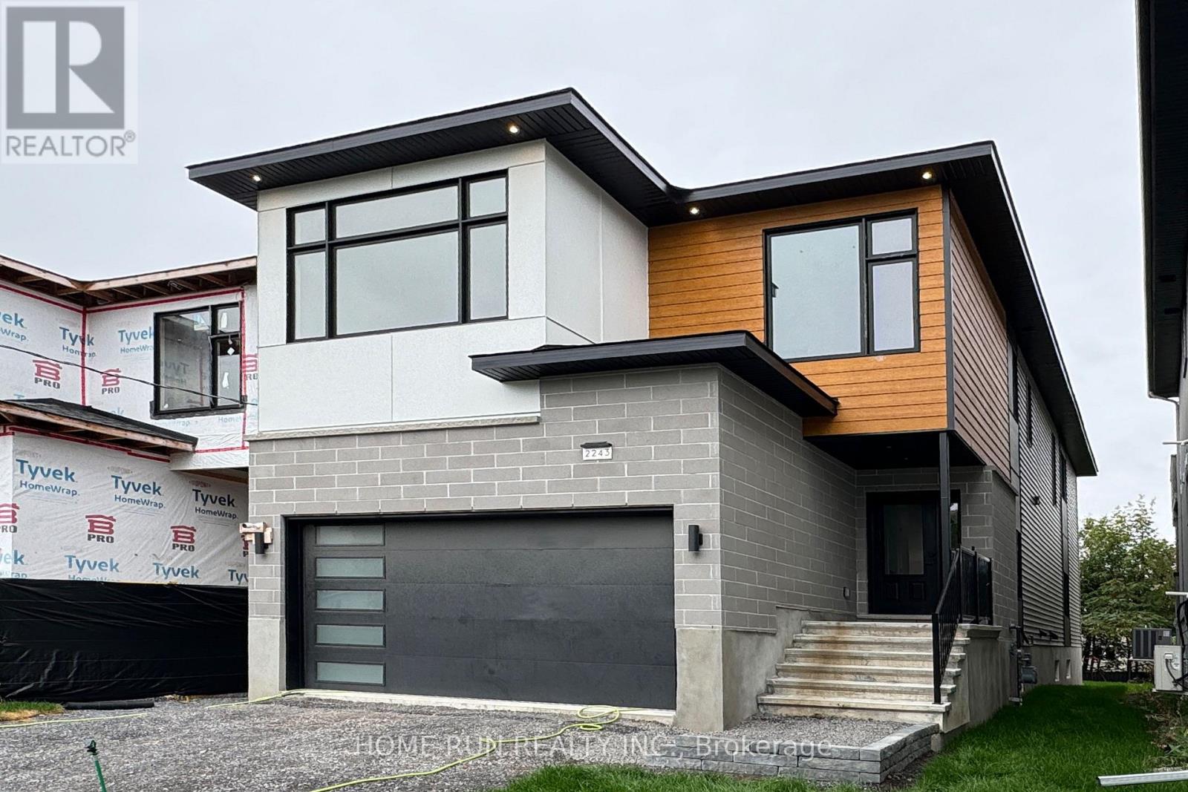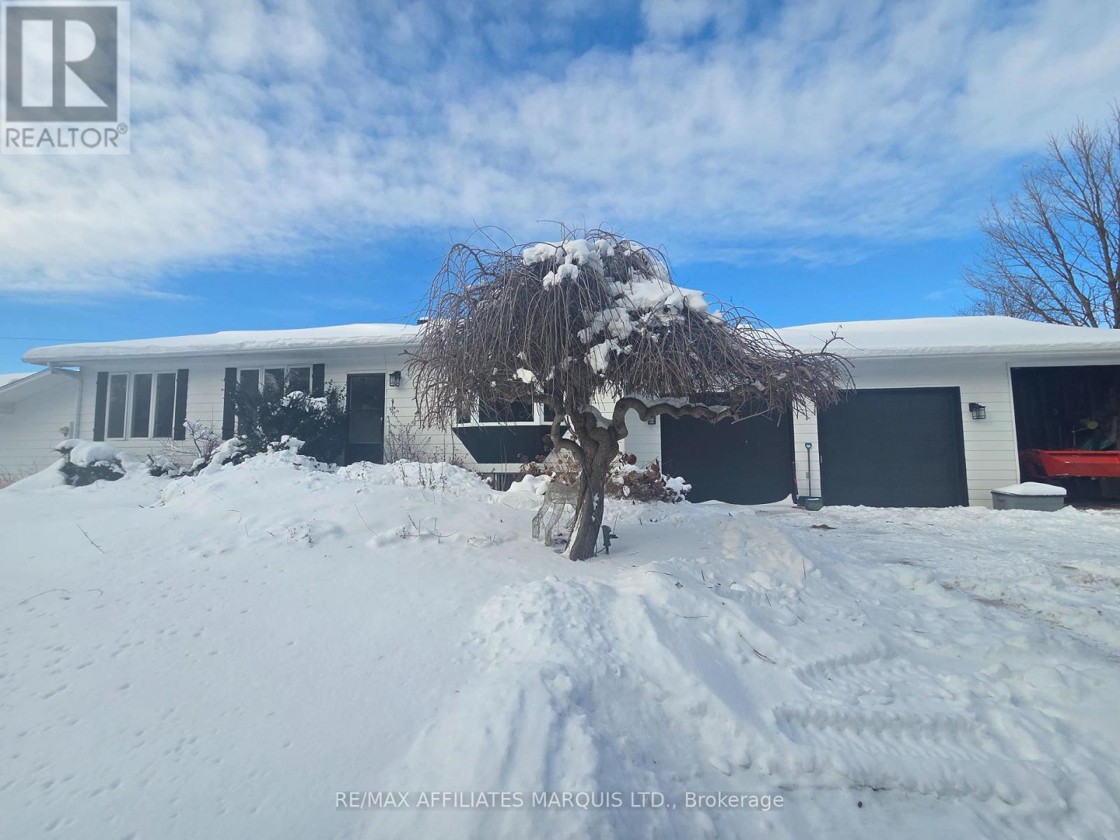A - 621 Pleasant Park Road
Ottawa, Ontario
A great opportunity to lease a bright and spacious secondary suite forming part of a well maintained single family home in Alta Vista. Offering a versatile layout, it features three generous bedrooms, two kitchens and two full bathrooms, making it ideal for a variety of living arrangements. Large windows fill the space with natural light and a private rear patio overlooks the backyard, creating a welcoming outdoor retreat. Residents enjoy their own side and rear entrances, along with shared access to the basement laundry area. One exterior parking space is included and all utilities are covered in the lease. The suite can also be rented furnished, providing a turnkey option for comfortable living. Situated in one of Ottawa's most desirable and family friendly neighbourhoods, it is walking distance to The Ottawa Hospital General Campus and CHEO, and close to shopping, dining, public transit and other amenities. (id:37684)
21 Linda Street
The Nation, Ontario
Discover this beautiful one-story home set on a generous, tree-lined lot in Limoges, ON situated just minutes from Calypso Water Park. The main level features three comfortable bedrooms, a bright and inviting living space, and an open layout ideal for family living. The partially finished basement offers exceptional flexibility with a spacious recreation room, two additional rooms perfect for guests or a home office, a charming wine cellar, and three convenient storage areas. Outside, the property impresses with a large detached two-car garage and ample yard space capable of accommodating at least six additional vehicles-perfect for gatherings, hobbies, or extra parking needs. Mature trees provide both privacy and a peaceful setting, creating a true retreat just outside the city. This is a rare opportunity to enjoy space, comfort, and convenience in a fantastic location near one of the region's top attractions. Large lot offers possible potential for future severance and additional building lot* Buyer to verify with governing township. (id:37684)
2239 Page Road
Ottawa, Ontario
Last Call! Don't miss the final opportunity to own in this prestigious Chapel Hill development - the last home available and your chance to design a fully custom-built residence tailored to your vision. Still open for your personalized finishes and design touches, this home blends craftsmanship, space, and flexibility like no other. Offering over 4,000 sq. ft. of total living area, this brand-new dream home is ideal for multigenerational living with a spacious in-law suite featuring its own separate side entrance, full kitchen, and private laundry. Step inside to experience soaring nearly 20-foot ceilings that fill the open-concept living and dining area with natural light. Elegant hardwood and tile flooring flow throughout, complemented by a modern kitchen designed for entertaining. With 9-foot ceilings on all three levels, every room feels bright, proud, and spacious. The second level features four generous bedrooms, including a luxurious primary suite with walk-in closet and spa-inspired ensuite. Two bedrooms share a convenient Jack & Jill bathroom, and an upstairs laundry room adds everyday ease. Situated in one of Orleans' most desirable neighborhoods, this Tarion-covered new build is move-in ready for Spring 2026. Enjoy premium location benefits near top schools, parks, transit, and all local amenities - but act fast, because this is your last chance to secure a home in this exclusive enclave. (id:37684)
7788 County 21 Road
Augusta, Ontario
Welcome to this exceptional 53-acre property that offers the perfect blend of country living and modern convenience. At its heart is a spacious bungalow home complete with an attached two-car garage and carport, providing ample room for vehicles and storage. A truly unique feature of this estate is the main porch, which connects directly to the stables housing seven horse stalls, making it ideal for horse lovers and hobby farmers alike. The land itself is thoughtfully divided, with 10 acres of pasture for grazing, 22 acres of tiled farmland ready for crops, and 22 acres of mixed bush perfect for trails, recreation, or future development. Several outbuildings add versatility and functionality, whether for equipment, feed, or workshops. This property is a rare opportunity for those seeking space for horses, large animals, or simply a peaceful rural retreat with endless potential. (id:37684)
417 - 2650 Southvale Crescent
Ottawa, Ontario
This beautifully renovated 3 bedroom, 2 bathroom, two level apartment offers over 1,200 square feet of stylish living space, thoughtfully updated for modern comfort. The main level has been completely renovated right down to the light switches and features a spacious layout with separate living and dining areas, a well appointed kitchen and convenient powder room. The primary bedroom is also located on this level, providing ease and accessibility.. Freshly painted throughout, the entire condo feels bright, clean, and move in ready. The lower level offers two generously sized bedrooms, a lovely 5-piece bath complete with his and hers sinks, and an in-unit laundry for everyday convenience. Step outside to enjoy peaceful time on the private balcony, where you can relax and take in the gorgeous views. Located close to schools, shopping, transit, and all amenities, this home is the perfect balance of space, style, and convenience. (id:37684)
201 - 41 Hilda Street
Ottawa, Ontario
Urban living meets neighbourhood charm in this sleek 1-bedroom condo, perfectly situated in Hintonburg Ottawa's hottest destination for food, art, and culture. Inside, you'll find an updated kitchen, an airy open-concept living and dining space, and warm hardwood floors that tie it all together. The oversized bedroom gives you room to spread out, while the private balcony is ideal for morning coffee or evening drinks. Step outside and you're surrounded by craft breweries, indie shops, art galleries, cafés, and some of the city's best restaurants. With the LRT, bike paths, and green spaces just minutes away, this is the ultimate spot for young professionals who want style, convenience, and a thriving community right at their doorstep. Some photos have been virtually staged (id:37684)
224 Robot Street
Russell, Ontario
This pristine, 2024-built 15,000 sq. ft. industrial facility offers a rare "two-in-one" design, providing unmatched versatility for investors or owner-users seeking a premium corporate headquarters with high-yield potential. Strategically located with immediate access to the 417 Highway, the property features two independent industrial wings, each paired with sophisticated two-storey office suites comprising a combined total of 13 private offices, two grand boardrooms, two spacious lunch/break rooms and modern staff amenities. The industrial components boast a 24ft clear height, reinforced by a robust 400amp/600V power supply and natural gas heating. Operational efficiency is at the forefront, with one side offering six 12'x10' grade-level doors and the other featuring three oversized 14'x12' bays, supplemented by loft storage and dedicated in-shop offices. Complete with expansive outdoor acreage for machinery, ample paved parking, and a polished professional aesthetic, this site is the definitive choice for logistics, manufacturing, or multi-tenant investment. (id:37684)
104 - 300 Montee Outaouais Street
Clarence-Rockland, Ontario
This upcoming 2-bedroom, 1-bathroom ( 2 Bath option available ) condominium is a stunning lower level middle unit home that provides privacy and is surrounded by amazing views. The modern and luxurious design features high-end finishes with attention to detail throughout the house. You will love the comfort and warmth provided by the radiant heat floors during the colder months. The concrete construction of the house ensures a peaceful and quiet living experience with minimal outside noise. Backing onto the Rockland Golf Course provides a tranquil and picturesque backdrop to your daily life. This home comes with all the modern amenities you could ask for, including in-suite laundry, parking, and ample storage space. The location is prime, in a growing community with easy access to major highways, shopping, dining, and entertainment. Photos have been virtually staged., Flooring: Ceramic, Laminate (id:37684)
105 - 300 Montee Outaouais Street
Clarence-Rockland, Ontario
This upcoming 2-bedroom, 2-bathroom condominium is a stunning lower level middle unit home that provides privacy and is surrounded by amazing views. The modern and luxurious design features high-end finishes with attention to detail throughout the house. You will love the comfort and warmth provided by the radiant heat floors during the colder months. The concrete construction of the house ensures a peaceful and quiet living experience with minimal outside noise. Backing onto the Rockland Golf Course provides a tranquil and picturesque backdrop to your daily life. This home comes with all the modern amenities you could ask for, including in-suite laundry, parking, and ample storage space. The location is prime, in a growing community with easy access to major highways, shopping, dining, and entertainment. Photos have been virtually staged., Flooring: Ceramic, Laminate (id:37684)
101 - 300 Montee Outaouais Street
Clarence-Rockland, Ontario
This upcoming 2-bedroom, 1-bathroom (2 Bath option also available.) condominium is a stunning lower level end unit home that provides privacy and is surrounded by amazing views. The modern and luxurious design features high-end finishes with attention to detail throughout the house. You will love the comfort and warmth provided by the radiant heat floors during the colder months. The concrete construction of the house ensures a peaceful and quiet living experience with minimal outside noise. Backing onto the Rockland Golf Course provides a tranquil and picturesque backdrop to your daily life. This home comes with all the modern amenities you could ask for, including in-suite laundry, parking, and ample storage space. The location is prime, in a growing community with easy access to major highways, shopping, dining, and entertainment. Photos are of a similar Le Mulligan Model and have been virtually staged. Buyer to choose upgrades/ finishes. Approx November 2026 Occupancy. (id:37684)
6 Roundhay Drive
Ottawa, Ontario
Welcome to 6 Roundhay in family-friendly Manordale, Nepean. This extremely well-maintained and thoughtfully enlarged 2+1 bedroom bungalow is sure to impress. Energy efficiency is a key feature, thanks to the newer heat pump (2023). The main level features gleaming hardwood flooring throughout the principal living areas and bedrooms. The original 3-bedroom layout was redesigned to create a spacious primary suite. The bright, functional kitchen offers stainless steel appliances (2023), granite countertops with an undermount sink, ample pantry storage, and a comfortable breakfast area. Just off the kitchen is a cozy den with a walk-out to the beautifully landscaped backyard. The main floor also includes a well-appointed 3-piece bathroom and an inviting living room complete with a gas fireplace. The expanded lower level provides exceptional additional living space, including a large family room, wet bar area, 3-piece bathroom, a 3rd bedroom, an oversized laundry/workshop area, and a cold room. The lower level was enlarged as part of the extension added when the spacious double garage with inside entry was built. Situated on a generous 78' x 100' lot, the property features a high double garage with abundant storage, attractive interlock that wraps around the home, and two backyard sheds-one being a large, two-storey structure on its own concrete pad. The layout of the home also lends itself well to future SDU development, ideal for multi-generational living or rental potential. Major updates: Steel roof (2015) with transferable 55-year warranty, Heat Pump/AC & Hot Water Tank (2023), Appliances (2023), Washer/Dryer (2015). Some photos have been virtually staged. (id:37684)
1007 - 90 Landry Street
Ottawa, Ontario
Welcome to this beautifully maintained 2-bedroom, 2-bathroom suite in the highly sought-after La Tiffani II. Floor-to-ceiling windows fill the space with natural light and showcase lovely eastern views from nearly every room. The open-concept living and dining areas flow seamlessly into the modern kitchen, featuring granite countertops, stainless steel appliances, and ample cabinet space. Hardwood and ceramic tile flooring run throughout, complemented by upgraded lighting for a bright, stylish feel. Both bathrooms feature granite finishes, with the primary ensuite including a relaxing spa tub. The spacious primary bedroom also offers a walk-in closet and private balcony access. Additional features include a second large bedroom, in-unit laundry, underground parking, and a storage locker. Residents enjoy secure entry and exceptional amenities, including an indoor pool, fitness centre, and party room. All just steps from Beechwood Village shops, restaurants, parks, and transit, and minutes to downtown Ottawa. Furnishings negotiable. 24 hours irrevocable on all offers (id:37684)












