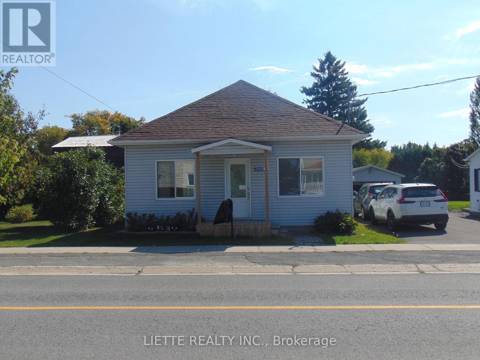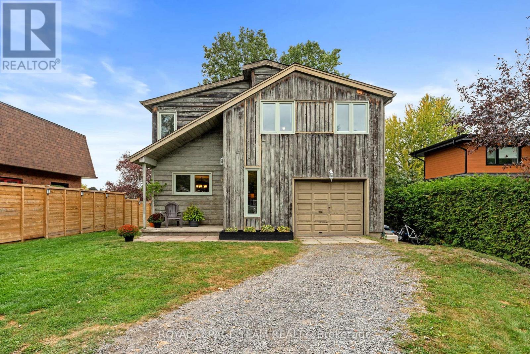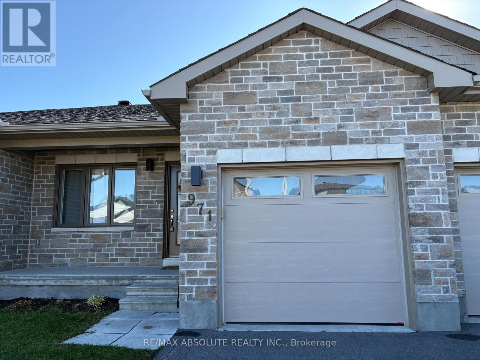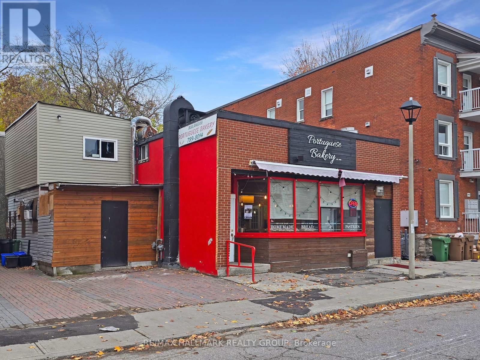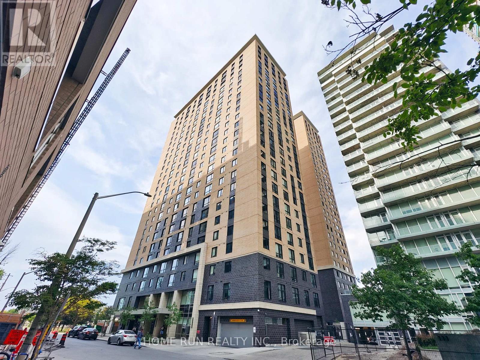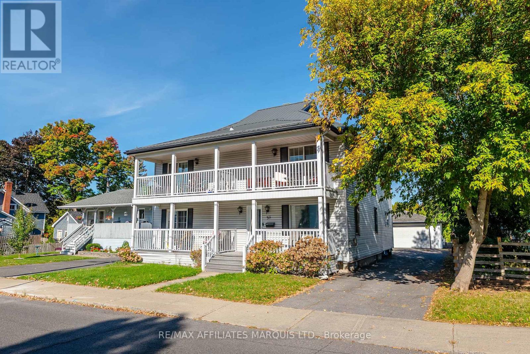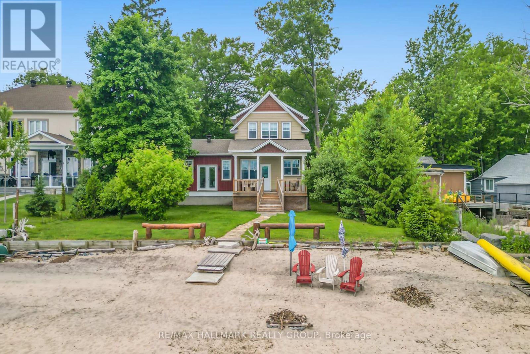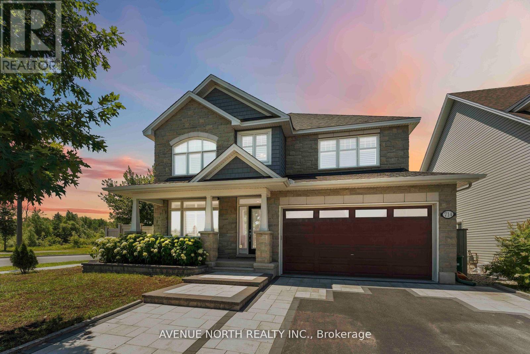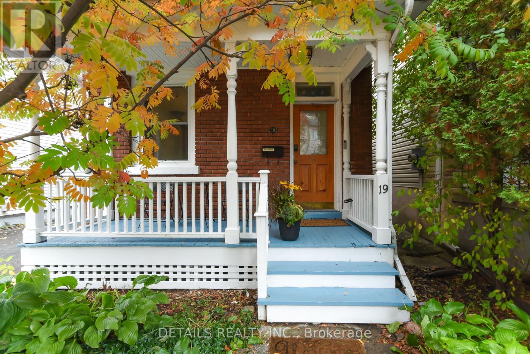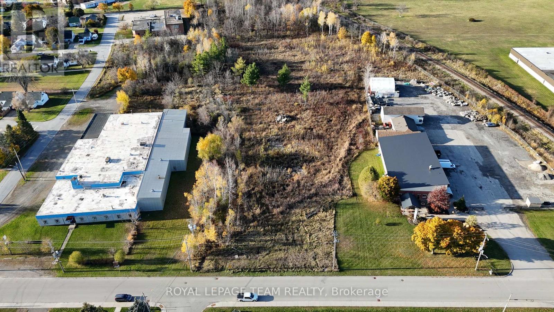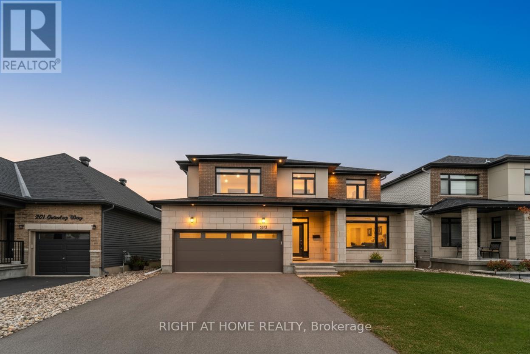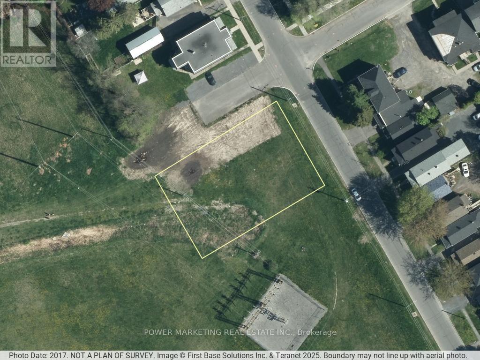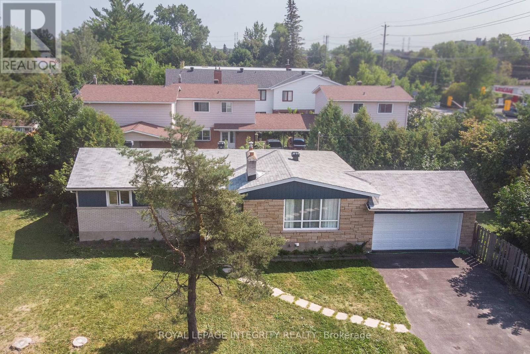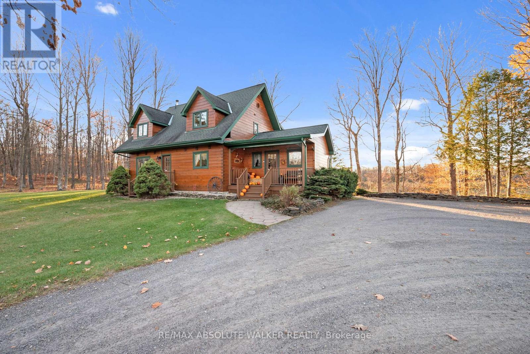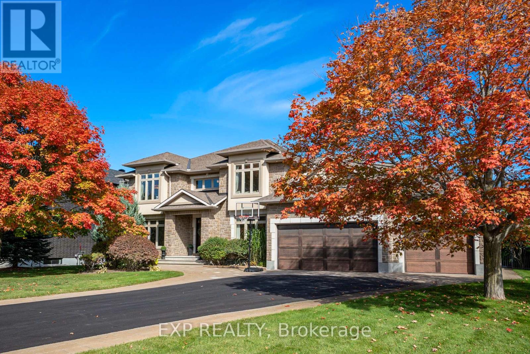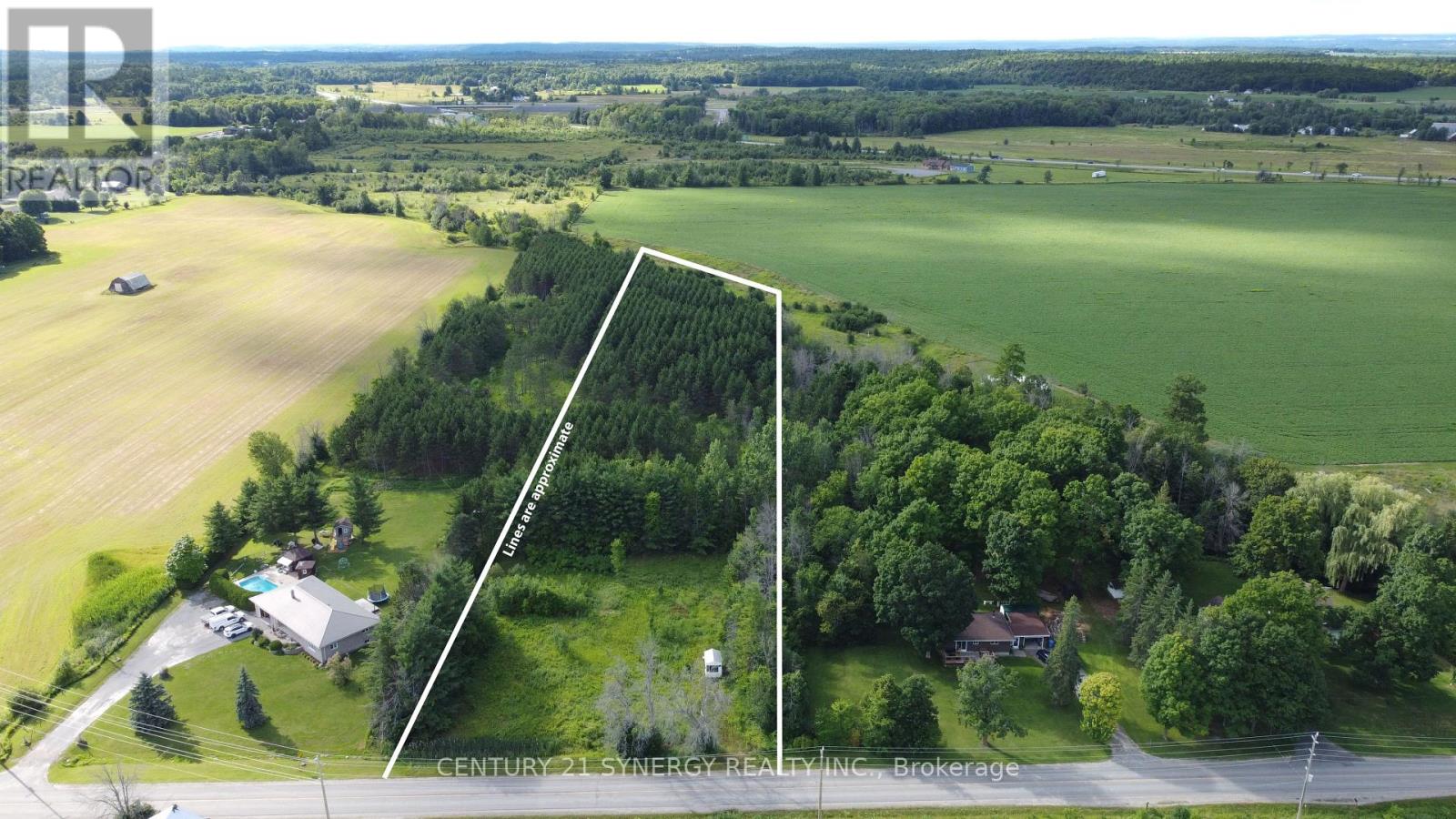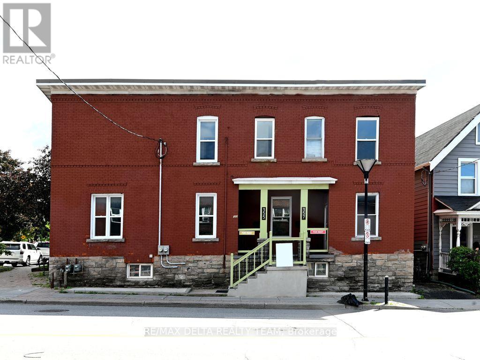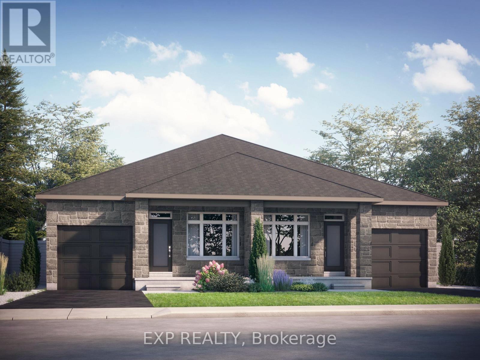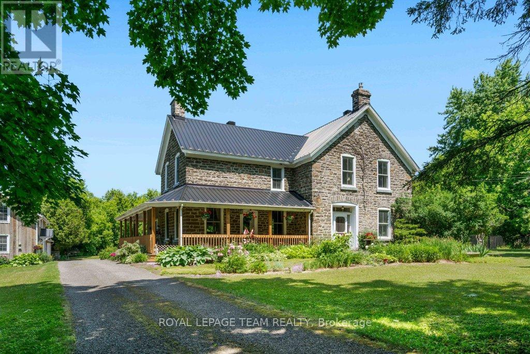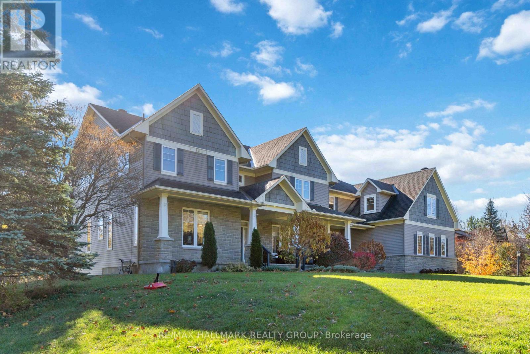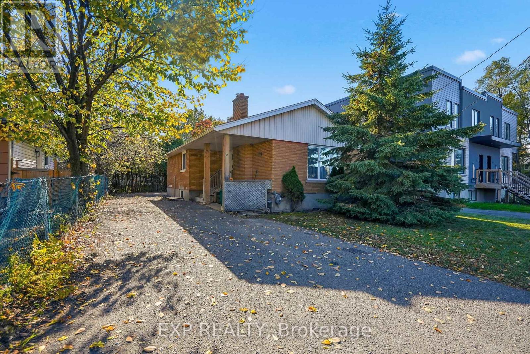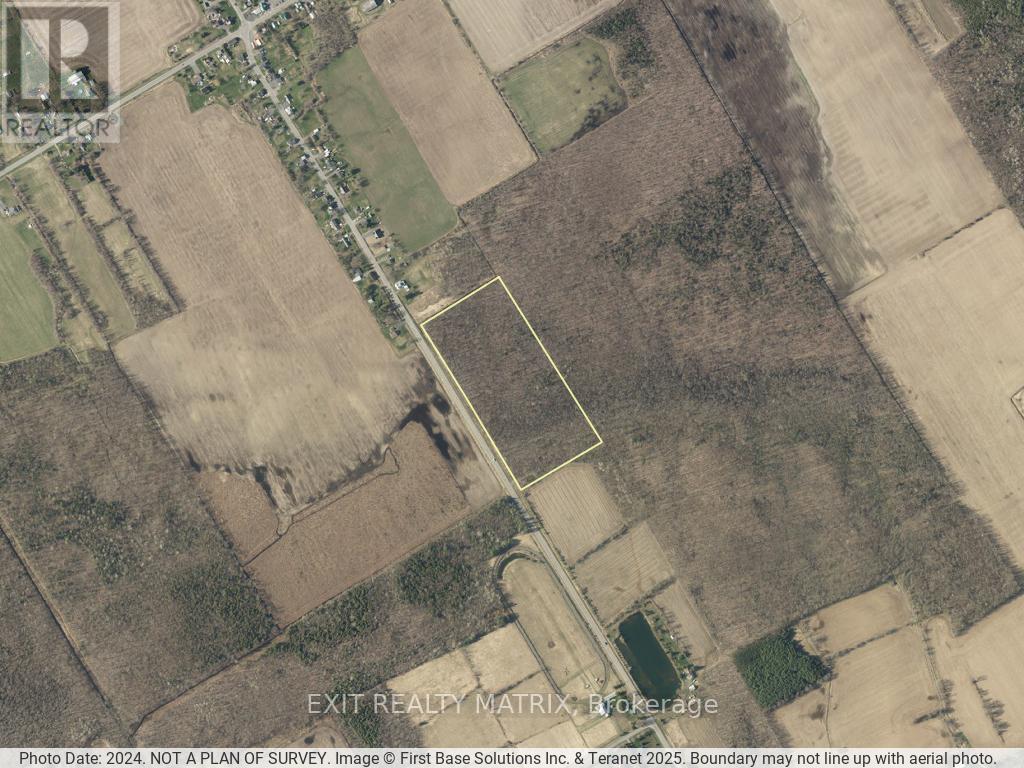21968 Main Street
North Glengarry, Ontario
VERY WELL MAINTAINED - COSY 2 BEDROOM BUNGALOW W. ATTACHED SHED FOR STORAGE( 80 SQ. FT) LOCATED IN THE VILLAGE OF GLEN ROBERTSON - BRIGHT AND SPACIOUS KITCHEN WITH PLENTY OF CUPBOARDS SPACE - PAINTED PANELLING WALLS -TILES FLOORING - LIVING ROOM DRYWALL - LAMINATED FLOOR & A BIT OF CERAMIC - MASTER BEDROOM W. DRYWALL , LAMINATED FLOOR - LARGE CLOSET SPACE - SECOND BEDROOM DRYWALL - LINOLEUM FLOOR - LARGE CLOSET SPACE - BATHROOM 1-3 PIECES WITH CERAMIC SHOWER STALL & LAUNDRY FACILITIES - BASEMENT APP 4 FT 9 INCHES TO 5 FEET HIGH - EXTERIOR FINISH VINYL SIDING - HOUSE ROOF ASPHALT SHINGLES REPLACED IN APP. 2023 - DECK APP 3 YEARS OLD - SECOND SUMP INSTALLED IN BASEMENT ON APRIL 1/2025 - RECENT ELECTRIC HOT WATER HEATER JULY 2024 - RECENT WATER SOFTENER - SEPTIC EMPTIED AUGUST 2024 - DETACHED STORAGE SHED 3 IN ONE WITH HYDRO - ASPHALT SHINGLES REPLACED IN 2024 - FRONTAGE 29 FEET - DEPTH IRREGULAR - ALL ON A BEAUTIFUL VILLAGE LOT - ROCK GARDEN (2) - LOT IS 38.5 FT X 203 FT - (id:37684)
1119 Firefly Lane
Ottawa, Ontario
Nestled on Mahogany Harbour, 1119 Firefly Lane offers one of the rare opportunities to own true waterfront in Manotick, located on an ultra exclusive lane of just five homes facing the harbour. Step inside this two-storey, 1,591 sq ft residence to a bright, open floor plan where main-level living flows seamlessly to a back wall of windows and sliding doors - perfect for soaking in the scenery or stepping out onto your new deck and private dock. The layout includes 4 comfortable bedrooms and a renovated bathroom upstairs, plus a convenient bath on the main level. While the basement is an unfinished crawl space, it offers potential for storage or future expansion (pending your vision). The single-car garage andwell sized 57 x 136 ft lot offer both practicality and privacy with the large trees in the backyard. Location is a big win: this is Manotick living at its finest. You're within easy walking distance to Manotick Village, parks, and local schools like Manotick Public School, St. Leonard Catholic, andSt. Mark Catholic High School. For higher grades, South Carleton High School. Landmarks like Watsons Mill sit steps away and speak to the deeply rooted charm of the village. This is more than a home - it's a lifestyle: morning paddles off your own dock, cookouts on your new deck overlooking still waters, strolls into the village for coffee or markets, and a lifetime of sky painted sunsets, 1119 Firefly Lane is ready for its next chapter. Updates include (2025) Deck and dock, (2024) Fully renovated upstairs bathroom, (2023) Heat pumps, (2023) Pressure tank, (2023)Upstairs flooring, (2012) Windows, patio door. (24 hour irrevocable on all offers) (id:37684)
971 Leishman Drive
Mississippi Mills, Ontario
Welcome to this immaculate 2 bedroom, 2 full bathroom row-home bungalow located in Almonte's newer Mill Run subdivision. This home features neutral tones, an open-concept kitchen/living/dining area & wood-look luxury vinyl flooring. Convenient Main floor laundry makes chores a breeze. A spacious main bedroom with an oversized attached 3-pc ensuite. Finishing the main floor is an additional bedroom, full bathroom, & inside access to the garage. The unfinished basement is perfect for your workout area, hobbies or provides plenty of storage. With a convenient layout and modern features, this rental property offers a comfortable and convenient lifestyle. The location is unbeatable, with close proximity to schools, daycare, hospital, parks, trails & shopping facilities. A community with small town charm. Rent is plus utilities (hydro/water/gas). No smoking & no pets preferred. Lawnmower, trimmer & garage door opener provided by landlord. (id:37684)
48 Nelson Street
Ottawa, Ontario
SOLID INVESTMENT PROPERTY. Centrally located in Lowertown. This Stand Alone Building Hosts a very well known, fully equipped Bakery serving this vibrant neighborhood and over the years became a True Community Destination . This is a perfect opportunity to a Buyer User or an Investor to rent it out and comfortably collect rent. Wide visible frontage and Spacious with High Ceiling making it suitable to a wide array of uses. The Functional Finished Basement is a definite Plus providing additional precious space for the operation or storage or both. An expansion of two additional levels with two 2Bed/1bath apartments each (total of 4 apartments)has been approved giving the Buyer more options to maximize the investment's both value and return. A great all rounded package offering you with multiple options for an attractive price (id:37684)
1116 - 105 Champagne Street S
Ottawa, Ontario
FULLY FINISHED ONE BED ONE BATH CONDO. Prefect Location for Young professional and Carleton University student. O-Train line 5 mins to Carleton University, University of Ottawa is an 11 mins car ride. All inclusive rental (includes Hydro, Heat, AC, Wifi) and is FULLY FURNISHED. Open concept kitchen with all stainless steel appliances. Laundry is in unit. Book showing now! PARKING is available for rent. 24 hrs irrevocable on all offers. Credit check, Rental application, copy of government-issued photo ID, proof of income needed. Not pets friendly. (id:37684)
4512 Kelly Farm Drive
Ottawa, Ontario
Welcome to this stunning Richcraft Baldwin, perfectly positioned on a premium lot adjacent to a walking path in the sought-after community of Findlay Creek. Featuring high-end upgrades and an open, light-filled layout, this home blends comfort, style, and function seamlessly. Offering 4 bedrooms, a loft, and a finished basement, its ideal for modern family living. Step inside to discover 9-ft ceilings on the main floor, wide plank engineered hardwood, and upgraded lighting throughout including LED spotlights, extra kitchen and living area lighting, and striking fixtures. The chefs kitchen is a showpiece, boasting extended cabinetry, a full-slab backsplash, quartz counters, stainless steel appliances, an upgraded sink, a built-in pantry, and an extended island. The spacious great room with a gas fireplace and separate dining area provides the perfect setting for entertaining, complemented by a versatile space with custom cabinetry that can be used as a home office, secondary living room, or designated dining room. The main floor also features a mudroom off the garage entrance. Seamless wooden spindles lead to the upper level, where you'll find custom blinds, a versatile loft, and a large laundry room. The primary suite offers a walk-in closet with custom shelving and a spa-like 5-piece ensuite with premium tile, upgraded sinks, toilets, and more. A secondary bedroom also includes its own walk-in closet with custom built-in shelving. The finished basement is bright and spacious, featuring multi-colour smart lights and a three-piece bathroom. Outdoors, enjoy the fully fenced, generously sized backyard. This home is loaded with thoughtful, designer-inspired upgrades and is steps from parks, schools, shopping, and trails. Move-in ready and waiting for you book your private showing today! (id:37684)
311 Sixth Street E
Cornwall, Ontario
Welcome to 311 Sixth Street East. This fully rented triplex featuring a spacious 2-storey, 3-bedroom unit, a bachelor unit and a 1-bedroom apartment. The main 3-bedroom unit offers plenty of living space, beautiful hardwood flooring throughout, and a recently updated kitchen. All units are in great condition with great tenants already in place with no work required! Outside, you'll appreciate the lovely curb appeal with the metal roof, front porch for each tenant, the large 2-car detached garage, ample parking, and a generous backyard perfect for outdoor enjoyment. Recent updates include: Furnace, Central Air, and Hot Water Tank (2019) Metal Roof (2017) Composite Decks with Aluminum Railings (2020). A solid turnkey investment opportunity. Please allow 48 hour notice for showings as well as 48 hour irrevocable clause per form 244. (id:37684)
500 Bayview Drive
Ottawa, Ontario
Discover the ultimate blend of comfort, charm, and waterfront living in the heart of Constance Bay, just a scenic 20-minute drive from Ottawa. Built in 2016, this charming 3-bedroom, 2-bathroom home offers 70 feet of pristine shoreline along the Ottawa River, complete with a sandy beach perfect for swimming, paddling, or simply relaxing in the sun. From your private deck, you'll take in sweeping views that change beautifully with the seasons, making every day feel like a getaway. Step inside and be greeted by a spacious foyer that opens to a sun-filled, open-concept living space where walls of windows showcase the river beyond. The new kitchen exudes warmth with hardwood floors, and a cozy breakfast nook with direct access to the deck ideal for gatherings or quiet evenings watching the sunset. The living room is anchored by a wood stove, adding character and inviting warmth. A versatile main floor bedroom, can be used as an office and flex space, plus a stylish 2-piece bathroom complete this level.Upstairs, a hardwood staircase leads to the serene primary suite, a second generously sized bedroom, and a 4-piece bathroom with a vintage clawfoot tub a perfect spot to unwind. Additional highlights include a double detached garage, generator plug-in, owned hot water tank, and an efficient Waterloo Biofilter septic system (2016). The home boasts impressively low utility costs, with natural gas averaging just $60/month thanks to the cozy wood stove. Home was not affected by 2017 & 2019 floods. (id:37684)
714 Bunchberry Way
Ottawa, Ontario
Luxurious Former Tamarack Oxford Model Home in Sought-After Findlay Creek! Nestled on a premium corner lot siding green space, this exceptional home offers over $300,000 in high-end upgrades in the desirable Findlay Creek community. With 6 spacious bedrooms and 5 elegant bathrooms, this residence offers the perfect blend of style, and functionality ideal for growing families, multi-generational living, or hosting with ease. The stately stone exterior, extended driveway, and custom landscaping offer unmatched curb appeal. Step inside to find luxurious hardwood flooring flowing seamlessly throughout the main floor, staircase, and into the upper hallway and primary suite. Soaring ceilings and large windows create a light-filled interior with a welcoming, open-concept layout. The fully-equipped gourmet kitchen features quartz countertops, premium cabinetry, a custom hood fan, a walk-in pantry, and a functional butlers pantry. The adjoining family room and dining area offer the perfect space to gather, with designer light fixtures and California shutters enhancing every detail. Upstairs, the primary suite offers a serene retreat with a spa-inspired 5-piece ensuite and generous walk-in closet. A junior suite with its own ensuite, two additional spacious bedrooms, and a third full bathroom ensure ample space for the whole family. The second-floor laundry room is equipped with built-in cabinetry and a utility sink, blending style with practicality. The fully finished basement features 9-foot ceilings, high-quality flooring, soundproofing, and a spacious recreation room. With two additional bedrooms, a full bathroom, and a modern kitchenette, its ideal for in-laws, guests, or as a potential income suite. The beautifully landscaped and fully fenced backyard offers a private outdoor escape perfect for summer barbecues, relaxing evenings, or entertaining under the stars. Located steps from parks, top-rated schools, trails, shopping, and transit, everyday convenience. (id:37684)
19 Gould Street
Ottawa, Ontario
Welcome to this charming home in the heart of sought-after Wellington Village - the perfect blend of urban convenience and peaceful living! Just steps to Metro, popular restaurants, cafés, and bike paths, with easy access to Westboro, downtown, Tunney's Pasture, and the LRT. The first floor features a living room with a wood stove, an adjacent bedroom, and a completely renovated kitchen with new stainless steel appliances, granite countertops and a bathroom. The second floor features a kitchen and two bedrooms, offering excellent flexibility - ideal for extended family, guests, or a potential rental/income suite. The private backyard is a true retreat, perfect for relaxing or entertaining. Major updates provide peace of mind: owned hot water tank (2022), furnace (2023), roof (2020), A/C (2019), plus brand-new fridge, stove, washer, dryer, and dishwasher. The second floor was used as an Airbnb rental, and one of the bedrooms was converted into a kitchen. The space can be readily restored to its original layout upon the buyer's request. A rare opportunity to own a versatile, move-in ready home in one of Ottawa's most desirable neighbourhoods! (id:37684)
50 Lorne Street
Smiths Falls, Ontario
Discover one of the last remaining parcels of M2 Light Industrial land within the Smiths Falls town limits. This 4.2-acre property offers exceptional potential for development and growth - whether you're looking to expand your existing business or build from the ground up. Ideally located just minutes from the downtown core, this site provides excellent accessibility and visibility, with the added benefit of rail adjacency for potential logistical advantages. Zoned M2, the property allows for a wide variety of permitted uses, making it a rare and versatile opportunity in a growing community. Position your business for success - industrial land of this size and zoning is a true gem in Smiths Falls! (id:37684)
203 Osterley Way
Ottawa, Ontario
Stunning 4-bedroom, 3-bathroom 2022 Claridge home offering over 2,700 sq. ft. of luxury living plus a beautifully finished basement. This bright, modern home showcases over $90,000 in upgrades, providing exceptional comfort and style throughout. From the moment you arrive, you'll fall in love with the architectural design, 4-car driveway, and charming front porch. Step inside to discover elegant hardwood floors, 9-ft ceilings, spacious living and dining. The sun-filled family room features oversized windows and a cozy fireplace. The chef-inspired kitchen is a true showpiece, boasting high-end stainless steel appliances, quartz countertops, a center island, full-height cabinetry, and designer tile flooring. A convenient and spacious main-level laundry room adds everyday functionality. Upstairs, the hardwood staircase leads to four generous bedrooms and a luxurious family bath. The primary suite is a serene retreat complete with a spa-like 5-piece en-suite and a walk-in closet. The fully finished basement offers a large recreation area. Step outside to your private, fully fenced backyard. Every detail of this home has been thoughtfully crafted for those who value modern elegance, comfort, and space. Move right in and start creating lasting memories - this is more than a house. It's the home you've been waiting for. (id:37684)
19 Danis Avenue
Cornwall, Ontario
This 0.34-acre parcel is fully approved and ready for your improvements. Zoned and permitted to build a 4-plex, offering excellent investment potential. Can be purchased with additional land located at 9 & 11 Danis Ave. Don't miss this opportunity. call today to schedule your showing! (id:37684)
1152 Tawney Road
Ottawa, Ontario
Welcome to 1152 Tawney Road, a fully rented, high performing income property that delivers both strong cash flow and long term potential. This impressive 10 bedroom Rooming house sits proudly on a large corner lot in a sought after Ottawa neighbourhood, offering investors a rare blend of stability, performance, and future opportunity with AM10 zoning which allows for the construction of a large multi unit building. Currently generating $7,975/month ($91,872/year) in gross rental income, the property operates at full occupancy with professional management in place. Well maintained and thoughtfully updated, it's a true turnkey investment with an estimated net operating income of approximately $62,900/year. Enjoy reliable returns and peace of mind from day one. Inside, the home features a modern kitchen with stainless steel appliances, spacious common areas, and bright, comfortable rooms throughout. The flexible layout and favorable zoning also open doors for future redevelopment or expansion with possibility to add 2 additional units inside double garage, making it an ideal choice for investors focused on both immediate and long term growth. Situated close to parks, schools, and public transit, including the St. Laurent/Tawney bus stop, Weston Park, and Hawthorne Public School. This property offers excellent convenience for tenants and strong appeal for professionals. Whether you're expanding your portfolio or securing your next solid investment, 1152 Tawney Road stands out as a smart, well positioned, and profitable opportunity for any investor looking for immediate cashflow with upside. (id:37684)
880 Townline Road
North Grenville, Ontario
If you're searching for a true country estate, a property with approximately 3000 sqft of total living space and remarkable land and natural beauty, this one is for you. Here, you'll find rolling hills, climbable rock ledges, creeks, ponds, and a breathtaking mix of two hundred plus year-old maple and oak trees, along with black cherry, hickory, birch, pine, spruce, aspen, ash, elm, heritage apple trees, and more, far more character and biodiversity than what you typically find in Eastern Ontario. You can even pick your own wild juniper berries, wild garlic, and enjoy trilliums each spring. If you love cottage-style living without giving up connectivity, fibre internet makes working from home easy. Sip your morning coffee while watching deer, wild turkeys, and hawks roam your private valley. After a long day, come home to peace, quiet, and unobstructed views-with no neighbours peering in or headlights flashing across your blinds at night. If you value dark skies and stargazing without light pollution, welcome to 880. If you enjoy recreation on your own land, private walking trails, horseback riding, cross-country skiing, beginner slopes for kids, bonfires, pond skating by lantern light, this is where magical memories are made. Think Norman Rockwell moments w/ hot chocolate or a glass of wine in hand.This property proved its worth during the pandemic, offering freedom, fresh air, and endless outdoor activities when parks were closed. With space for large gardens, fresh eggs from free-range chickens, and the sun streaming in from east to west, it's ideal for those who value sustainability & serenity. And while it feels like a retreat, you are only 10 mins from a hospital, groceries, & schools, w/ quick access to the airport or Parliament Hill in under an hour. If you want a truly private, estate-sized property where you can live freely, surrounded by nature you own-then welcome home to 880 Townline Road. (id:37684)
450 Lockmaster Crescent
Ottawa, Ontario
Luxury Living Meets Everyday Comfort! This stunning custom-built home features 6 bedrooms and 6 bathrooms, thoughtfully designed for modern family living. The gourmet kitchen impresses with a massive centre island, premium stainless steel appliances, and abundant cabinetry, opening to a bright open-concept layout filled with natural light and elegant finishes throughout.The main-floor in-law suite offers its own full kitchen, bathroom, and private living area - perfect for multi-generational living or hosting guests in comfort. The fully finished basement adds versatility, ideal for a home theatre, gym, or playroom. Step outside to a beautifully landscaped backyard backing onto greenspace, providing privacy and a tranquil setting. Enjoy the in-ground pool and spacious patio - perfect for entertaining or relaxing. A 3-car garage adds convenience and ample storage. A truly exceptional home that blends space, style, and sophistication in a coveted natural setting. Book your showing today! (id:37684)
00 Russett Drive
Mcnab/braeside, Ontario
Build your dream home on this beautiful, flat 3.73 Acre lot! The front is cleared, offering an ideal blank canvas, while the back features a Pine tree plantation, perfect for added privacy or future lumber projects. Located just 10 minutes from Arnprior and 37 minutes to Kanata, with easy highway access. Close to schools, Burnstown and Arnprior beaches, Calabogie Ski Hill, hockey arenas, fire station, pickleball and basketball courts, baseball diamonds, golf courses, and so much more! (id:37684)
355 Bronson Avenue
Ottawa, Ontario
355 Bronson Avenue - 2 Bedroom, 1 Full Bathroom | Centretown, Ottawa. Welcome to 355 Bronson Avenue, an ideally located 2-bedroom, 1-bathroom home in the heart of Centretown. This charming property offers the perfect blend of urban convenience and classic character, just minutes from Ottawa's downtown core. The interior features beautiful maple hardwood flooring throughout, complemented by elegant tile finishes in the kitchen and bathroom. The layout offers comfortable living and dining spaces, filled with natural light. Conveniently situated within walking distance to Carleton University, the University of Ottawa, and Dow's Lake, this home provides unparalleled access to recreation, transit, and shopping amenities. Enjoy the vibrant atmosphere of Chinatown right at your doorstep, or take a short stroll to the Rideau Canal and Dow's Lake waterfront trails (approx. 2.5 km). Additional highlights include proximity to major hospitals, grocery stores, and public transit, making this property an exceptional opportunity for professionals, students seeking a prime downtown location.Photos are from the previous listing (id:37684)
182 O'donovan Drive
Carleton Place, Ontario
Discover this brand new semi-detached bungalow in one of Carleton Place's most desirable new communities - ready Spring 2026. Be the first to live in this thoughtfully designed 2-bedroom, 2-bathroom home, ideally situated on a premium lot just steps from the scenic Mississippi River and nearby parks. Featuring 9-foot ceilings, an electric fireplace, central air, and central vac rough-in, this home combines comfort, style, and modern efficiency. Enjoy a smart, open-concept layout with quality finishes throughout - perfect for those seeking low-maintenance living in a peaceful, well-connected neighbourhood. Mississippi Shores offers the best of both worlds: small-town charm with modern conveniences. Close to shops, restaurants, schools, and major highway access, everything you need is within easy reach. (id:37684)
10095 Shaw Road
North Dundas, Ontario
Timeless Stone Estate on 74 Acres of Pure Charm. This property includes a 3 Bedroom, 2.5 bath main home and a 3 Bedroom, 2 bath Guest house. Step back in time without giving up a single modern luxury in this stunning stone home originally built in 1876, beautifully preserved and thoughtfully upgraded to blend historical character with todays conveniences. This property also has a 3 Bedroom/2 Full Bath Guest House with it's own Furnace and Electrical. Nestled on 74 private acres with meticulously cleared trails (approx 5km worth!), this breathtaking estate is truly one-of-a-kind. From the moment you step inside, you'll be greeted by original pine floors, old time character and a warm, inviting atmosphere. The main floor boasts a cozy living room with a wood-burning stove, perfect for crisp evenings, and a powder room cleverly tucked beneath the stairs. The former summer kitchen has been fully insulated and transformed into a chefs dream complete with granite countertops, reverse osmosis system, and a classic gas AGA stove offering additional heat and featuring two burners and FOUR ovens, ready to handle anything from Sunday roasts to holiday feasts. The kitchen entrance also has heated flooring. Upstairs, you'll find three bedrooms, including a private primary suite with its own staircase, a tranquil ensuite bath with heated floors, and thoughtful details throughout. The second level also features a 4-piece bathroom, plus a unique Jack and Jill bathroom offering smart storage and a hidden washer/dryer for added convenience. The exterior is just as dreamy, featuring a newly built porch and railing, 20 x 40 in-ground pool with new stonework, liner, and diving board, surrounded by a relaxing gazebo and tranquil pond. There is a pool heater but not connected or installed (though never used by the sellers), making it easy to extend swim season if desired. (id:37684)
137 Goodman Drive
Ottawa, Ontario
Welcome to this incredible executive retreat, perfectly set on a picturesque 2-acre lot in the highly sought-after Vance Farm community. Built by Land Ark Homes, this property combines luxury, comfort, and family living - featuring a 3-car garage, in-ground heated saltwater pool, and expansive landscaped grounds surrounded by nature. Offering just under 7,000 sq. ft. of beautifully finished living space, this home is designed to impress at every turn. Step inside to discover an elegant, open-concept layout and a brand-new, fully renovated kitchen - the true heart of the home - showcasing high-end finishes, premium appliances, timeless design that's perfect for both entertaining and everyday living. A butler and walk-in pantry complete the space and provide a true "chef-like" experience! The eating area is also fantastic and offers unobstructed views of the sprawling greenspace and inground pool. The main level den makes a wonderful home office surrounded by windows and natural light. The formal living and dining rooms are to either side of the foyer and provide exquisite space for entertaining. With four spacious bedrooms, a sun-filled loft, and a fully finished walk-out lower level, there's ample room for the whole family. The primary suite is gorgeous and very relaxing with a cozy gas fireplace and decorative stone surround. Coffered ceiling feature, walk-in closet and luxurious ensuite with deep roman tub, separate shower, water closet and double vanities. The lower level is an entertainer's dream - featuring a custom bar, state-of-the-art home theatre with seating for eight, a private gym, a 5th bedroom, and a spa-inspired bathroom that offers a true sense of retreat. To top it all off, there's a community park and playground right next door, making this the perfect blend of refined elegance and family-friendly comfort. Experience resort-style living just minutes from city conveniences - 137 Goodman Drive truly has it all. (id:37684)
204 - 190 Guelph Private
Ottawa, Ontario
Best value in the complex with 2 parking spots included! Welcome home to this sun-soaked and meticulously maintained 2-bedroom, 2-bath + den unit, perfectly perched overlooking the Carp River Conservation Area. If you're looking for a peaceful setting with all the perks of condo living, this is the one! Step inside to find a spacious, open-concept layout flooded with natural light. Hardwood and tile flooring run seamlessly throughout, adding warmth and elegance to every room. The large living and dining area opens to a private balcony, your front-row seat to stunning sunsets, and nature's finest performances. The kitchen is both stylish and functional, offering plenty of cabinetry and counter space, perfect for entertaining. Retreat to a generous primary bedroom with ample closet space, unwind in the second bedroom, and enjoy the flexible den space as a home office, hobby room, or cozy reading nook. Additional features include: In-unit laundry, TWO parking spots (1 indoor, 1 outdoor), storage locker. Well cared-for building with low maintenance lifestyle! Steps to shopping, transit, parks, trails, and all the best of Kanata. Whether you're downsizing, rightsizing, or jumping in to homeownership for the first time, this unit checks all the boxes! (id:37684)
1554 Baseline Road
Ottawa, Ontario
Incredible Investment Opportunity! All brick bungalow with legal secondary unit in prime rental location! Amazing cashflow grossing over $6,200/M! 3 Bed 1 bath upper unit and unique 3 bed 3 bath lower unit. Upper unit features 3 spacious bedrooms, a large living room, updated kitchen and 4pc bath. The lower level apartment is uniquely designed with a common full kitchen & 3 spacious bedrooms each with a wet bar and full ensuite bath bringing in nearly $3,800/M in rental income. Bus service at your doorstep, minutes walk to Algonquin and all the amenities of College Square & Merivale Rd. Great access to the highway for easy commuting by car, bus or bike! Amazing future development potential on this 50ft x 98ft lot. New proposed zoning of MS2 (Mainstreet Zone 2) allowing for a large multi unit mixed use building. Turn key investment property- enjoy great cashflow while watching your land value soar in the years to come! (id:37684)
Lot6 Con3 County 12 Road
South Stormont, Ontario
18.38 acres along county rd 12 just south of Lunenburg. (id:37684)

