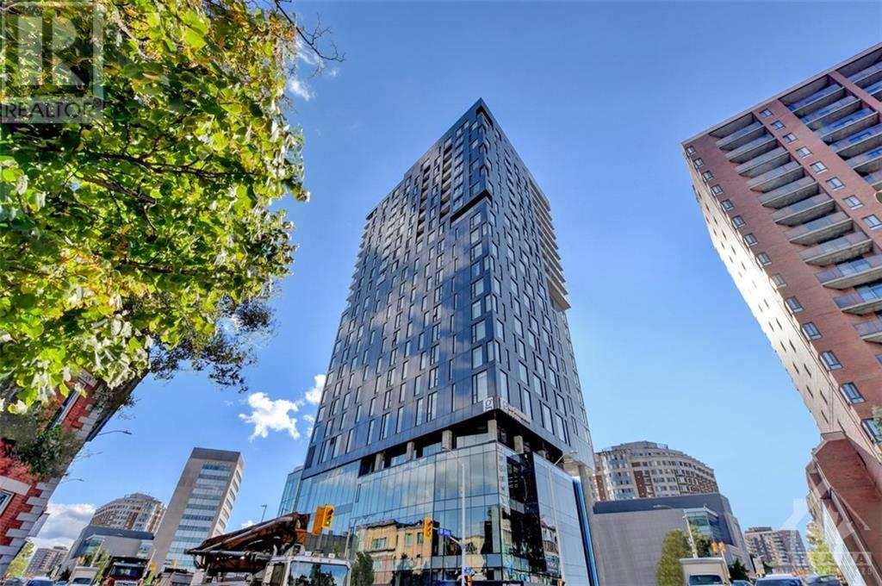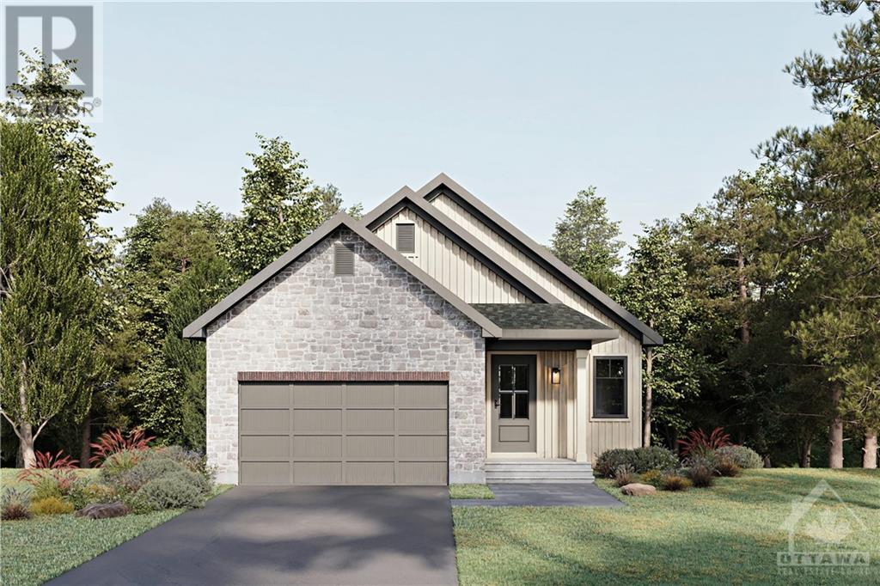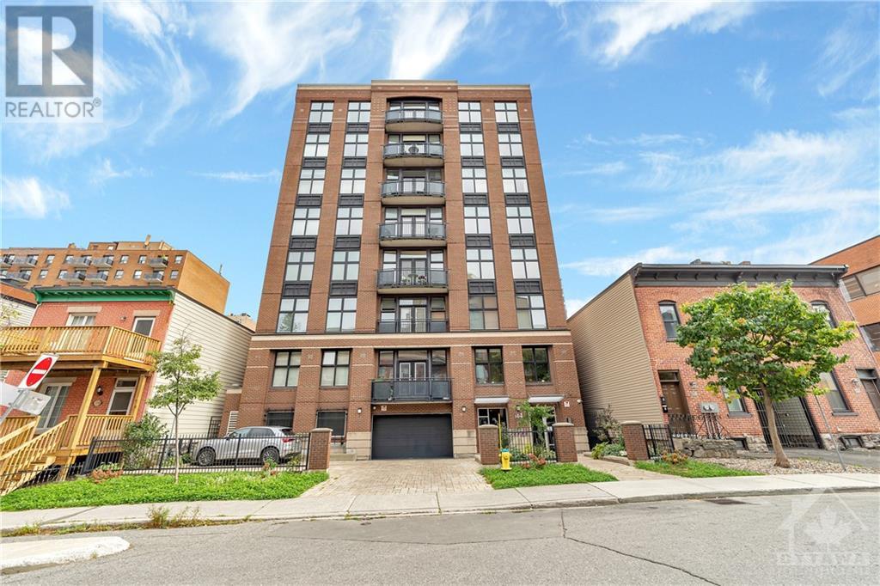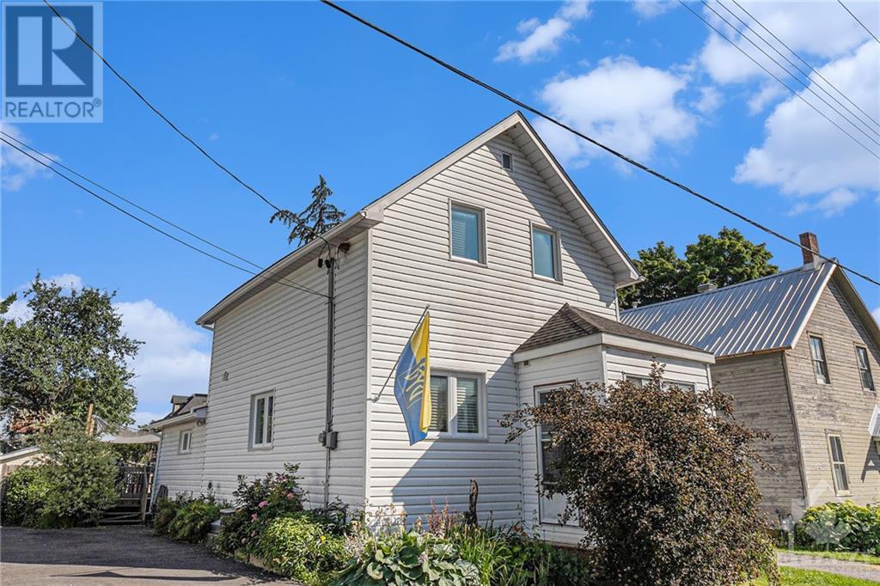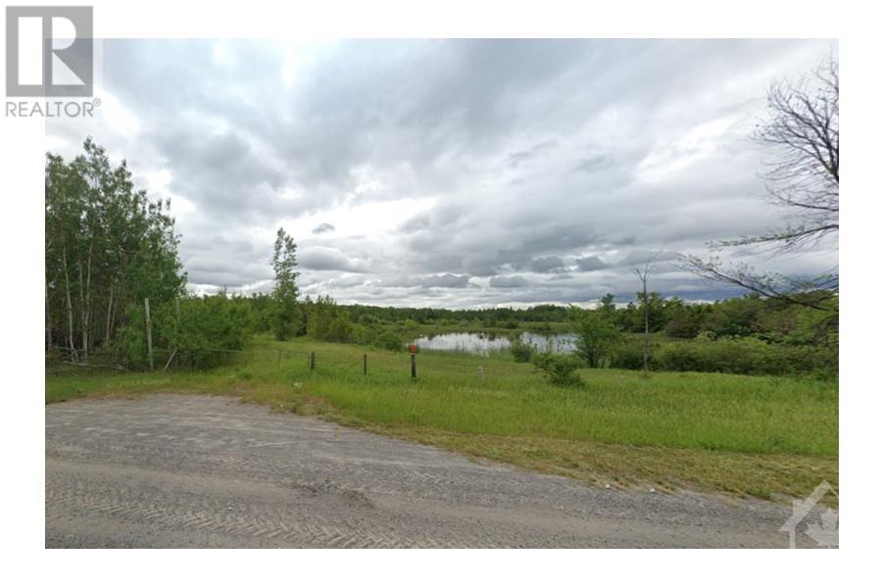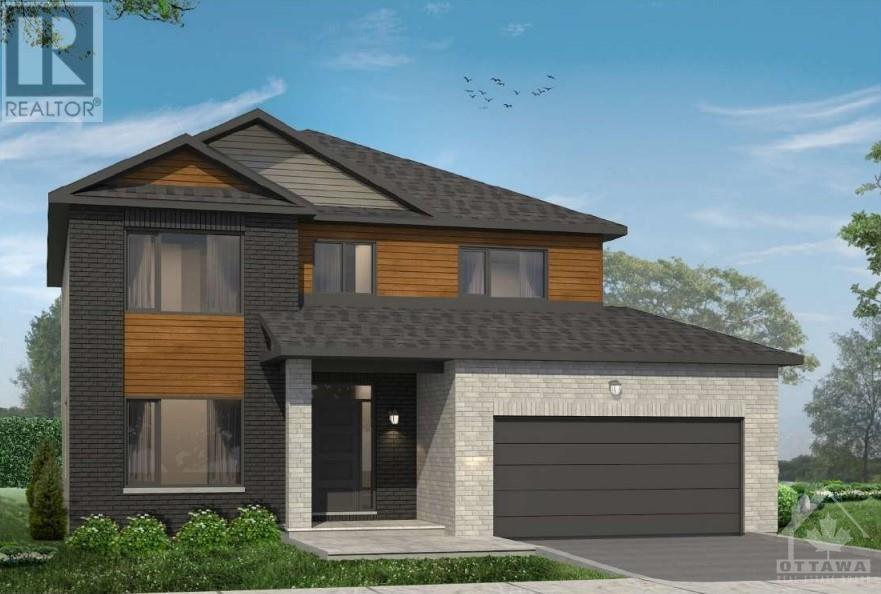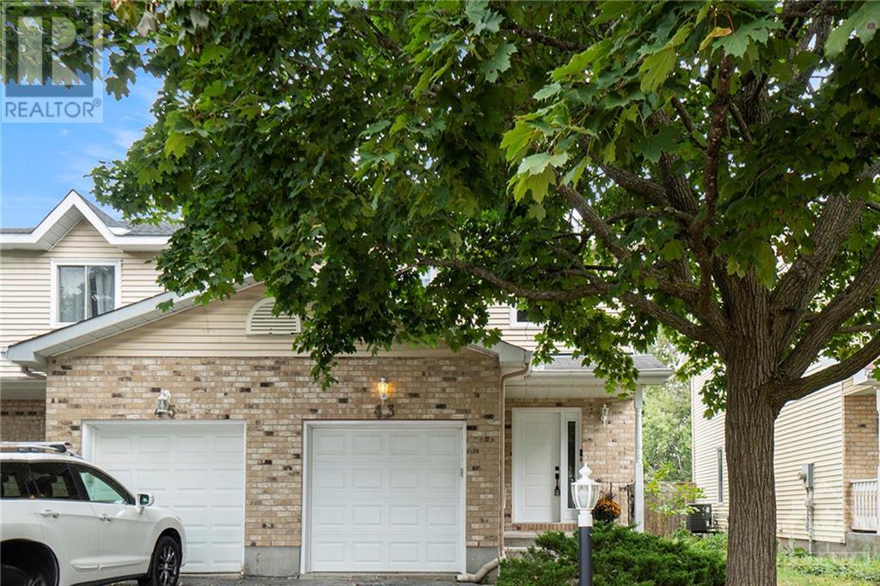5837 Hazeldean Road
Ottawa, Ontario
Opportunity to own Land Arterial Mainstreet zoning and 5750 sqft State of the art Building- built year 2019, currently operating as Car dealership, prime commercial location on Hazeldean and residential development in the area. Bus stop at the property. The zoning allows for various uses, including automobile dealership, bank, gas bar, drive-through facility, place of worship, car wash, and much more. The building is a turnkey operation open 24/7 as 4 grade level doors 16 feet height, 20 feet ceiling clear height. The building has 3000 sqft garage space and 2750 sqft of retail space. Environmental inspection report: Phase 1 and phase 2 available on request. Survey available on request. Roof 2019- Paved 2019. Check out video for more information. (id:37684)
20 Daly Avenue Unit#1705
Ottawa, Ontario
Welcome to convenient downtown living at Arthaus condo! Located above Le Germain Hotel and connected to the Ottawa Art Gallery, Norca Restaurant, and the Jackson Café, this open-concept 17th-floor unit offers views of Parliament Hill and the Gatineau Hills. Gorgeous kitchen with stainless steel appliances and quartz countertops. Convenient in-suite laundry, hardwood floors. Amenities include a sophisticated lounge, gym, and a rooftop terrace with BBQs and a spectacular vantage point of the city. Heating, cooling, and water are included. Available immediately. Can be supplied furnished for additional fee, inquire for details. Parking available for rent separately as well. (id:37684)
Lot 41 Rabb Road
Smiths Falls, Ontario
Welcome to Maple Ridge the newest development in Smiths Falls by Campbell Homes. We have three stunning models to choose from with above average included finishes. From the ICF Energy Star Efficiency build to the 8 foot front door, quartz countertops, gas fireplace, oversized kitchen cabinets, and large room brightening windows on both levels. Pictured here is The Craine Model with a daylight basement on a large flat lot. The Craine main floor features 1532 sq ft, 2 bedrooms and 2 bathrooms, with a 3rd bath roughed in downstairs. With a large bright open concept living space that features smooth 9" ceilings, a professionally designed kitchen with custom cabinetry, tile backsplash, and walk-in pantry. The large rear balcony (with option to have it covered is perfect for enjoying nature at your doorstep. The walkout basement is flooded with light. Choose to finish the basement, add additional bedrooms and living space at a reasonable cost. Come see our models and design your dream. (id:37684)
Perth Road
Drummond, Ontario
High & dry 2.48 acre building lot to be severed, 40 mins to downtown Ottawa, 15 mins to all the amenities like Home Depot, Walmart, Staples etc in Carleton Place, less than 10 mins to historic Perth & all the yearly festivals, perfect for the city commuter working in Ottawa, mins to local rugby & soccer fields & golf course, drive 30 mins & see an NHL hockey game at the Senators rink, start building immediately with no trees to remove, many Ottawa buyers are buying in the booming County of Lanark County & enjoy a rural natural setting with all the trees & hills amidst the rich farmland, build your dream home here & enjoy the privacy of this hidden away area, some other homes are nearby, get in on the ground floor before values skyrocket when Toronto buyers start to buy in Ottawa Valley at a high level. (id:37684)
18 Hopewell Avenue
Ottawa, Ontario
Classic detached brick 3-storey w/stunning decor & eco-friendly improvements, 3 bdrm, 3 bath & 3 balconies, covered front entrance w/flag stone walkway, foyer w/tile, shaker doors, hardwood staircase w/rod iron spindles, bright kitchen w/waterfall quartz countertop, 4 stool breakfast bar, pot drawers, oversize sink, dining rm w/southern exposure, living rm w/coffered ceiling, gas ffp w/built ins, 2 pc bath, covered rear entrance to mudroom w/closet, 2nd level landing w/laundry, primary bdrm w/twin closet & walk-in, passage door to balcony, 4-pc ensuite w/moulded tub & glass shower, 3-piece main bath w/oversize tile & dble wide shower, bedroom w/ 2-story ceiling, multiple windows, “Romeo & Juliet” balcony, 3rd floor bdrm w/balcony, skylights & walk-in closet, unfinished basement w/window & workbench, insulated oversized detached garage w/Western windows, rear parking, walking distance to schools, parks, recreation, coffee, shops, eateries & Rideau Canal, 24-hour Irrev on all offers. (id:37684)
67 Kenilworth Street
Ottawa, Ontario
An amazing opportunity in the heart of the Civic Hospital neighbourhood, this home on Kenilworth is ready for a new story after being loved for over 50 years. With 3 large bedrooms, 2 full baths, & main floor powder room, this bright home includes a family room w/ a 2-story addition from the '80s, leading to a private deck & yard. Classic features like hardwood floors (under carpeting), high baseboards, and a cozy fireplace offer timeless charm, while the formal living and dining rooms are ideal for entertaining. A partially finished basement and attic offer further potential to tailor the space to your style. Located near Wellington Village & trendy Hintonburg, this home is steps from fantastic parks (Reid Park), recently modernized for families. With great schools, shops & the Civic Hospital nearby, this home is full of promise—just waiting for your finishing touches to truly make it shine. Some photos virtually staged. Make your own! 24-hour irrevocable. Pre list inspection on file (id:37684)
105 Champagne Avenue Unit#908
Ottawa, Ontario
Embrace a lifestyle of ease and comfort with this fully furnished, all-inclusive Studio apartment, ideally located in the coveted West Centre Town neighbourhood. This newly built residence is designed with premium finishes and attention to detail. The apartment is equipped with convenient in-unit laundry, mounted TV, spacious closet, comfortable bed, work desk, and more, making it a move-in-ready home. Strategically situated near key amenities such as Carleton University, the O-Train, and the Civic Hospital. Whether you're a student, professional, or simply someone seeking the perfect location, you'll find it all here. Beyond its prime location, the apartment’s all-inclusive rent covers essential utilities like wifi, gas, water, and air conditioning. On top of that, residents can enjoy access to desirable amenities including an exercise room, study lounge, movie room with pool table, 24h concierge service. Parking is available at an additional $250 per month. (id:37684)
105 Champagne Avenue Unit#1917
Ottawa, Ontario
Embrace a lifestyle of ease and comfort with this fully furnished, all-inclusive 2-bedroom, 2-bathroom apartment, ideally located in the coveted West Centre Town neighbourhood. This newly built residence is designed with premium finishes and attention to detail. The apartment is equipped with convenient in-unit laundry, mounted TVs, spacious closets, comfortable beds, work desks, and more, making it a move-in-ready home. Strategically situated near key amenities such as Carleton University, the O-Train, and the Civic Hospital. Whether you're a student, professional, or simply someone seeking the perfect location, you'll find it all here. Beyond its prime location, the apartment’s all-inclusive rent covers essential utilities like wifi, gas, water, and air conditioning. On top of that, residents can enjoy access to desirable amenities including an exercise room, study lounge, movie room with pool table, 24h concierge service. Parking is available at an additional $250 per month. (id:37684)
924 Watson Street Unit#a
Ottawa, Ontario
Amazing bright beautiful 2 Bed on main floor. all-inclusive /furnished Apt in a quiet neighbourhood minutes to transit and 417. She is vacant and move-in ready. (No kids, smokers, or pets please) This is an adult building with a private sunny front yard terrace. The unit includes 1 parking spot and all utilities except internet. And fully furnished with dishes/linens etc. Minimum rental period is 7 months or longer. Perfect for professionals. Additional street parking available. Please submit credit check and application (id:37684)
460 Jasper Crescent
Rockland, Ontario
This charming Bungalow features 2 bedrooms, 2 baths, a striking stone facade + a host of desirable amenities! With a double gas-heated garage equipped with insulated garage door, hot + cold water access and floor drain, it is perfect for both comfort & convenience of cleaning or working on your car. The main floor boasts cathedral ceilings, creating an airy and spacious atmosphere; open concept living and dining room overlooking the spacious kitchen, w/gas stone fireplace as the pièce de résistence when you walk through the front door. The kitchen is outfitted with birch cabinets w/mouldings and valance lighting offering both style and functionality. An elegant oak staircase leads to the unfinished basement, providing a blank canvas for future customization. Outside, the fully fenced yard includes deck with gazebo and a storage shed ideal for outdoor enjoyment and extra storage. This turn-key property is ready to meet your needs. Don't miss out on making it yours! 24 hr irrevocable (id:37684)
16 Morenz Terrace
Ottawa, Ontario
Rarely offered adult lifestyle bungalow w/loft. This 2+1 bdrm home is in the highly sought-after community of Country Club Estates. Main level offers an inviting entry, lofting ceilings, open concept living/dining room, spacious eat-in kitchen w/granite counters and cozy 2 sided fireplace. Large primary bedroom features a gas fireplace, walk-in closet & ensuite w/soaker tub. Well sized loft bedroom + full second ensuite and second walk-in closet. Finished lower level has large family room, a bedroom and lots of storage. Outside enjoy the private, quiet rear yard with large composite deck. Coming off the 2 car garage is a convenient mudroom with main fl laundry. (id:37684)
70 Boyd Street
Vankleek Hill, Ontario
Looking for a home with updates in a family-friendly community? Come see this spacious three-bedroom semi-detached on a quiet street in Vankleek Hill. Very nice back and front yards. Plenty of room room for kids' play structures and a garden in the back yard, which is fenced on three sides. Garden shed included. Parking for six cars. Newer kitchen, with all newer appliances included. LR/DR, kitchen on main floor. Three bedrooms, newer four-piece bath on upper level. Large family room in basement, with large finished laundry room. Very clean and move-in ready. Large storage area underneath main floor of house. All windows and doors: 2020. Roof: 2016. Gas furnace: 2020. Seller will provide vacant occupancy. 24 hours' notice required for visits. 24 hours irrevocable on all offers. (id:37684)
26 First Street W
Cornwall, Ontario
BRAND-NEW, 5 BAY SHOP MEASURES 32X75 WITH IN-FLOOR HEAT. PACKAGE INCLUDES A RESIDENTIAL 5-PLEX. Utilize shop for your "specific purpose," or lease it to your tenants. Each bay is very deep allowing for storage lockers etc. Opportunity to create more income parking. Lot is newly fenced & paved. Land parcel is 88x264. Both buildings are steel clad with metal roofs. The newly developed 5 unit property is fully vacant, individually serviced and can include heated indoor parking and heated indoor storage. Created in 2024, rent control does not apply to these 5 units. Increase your rents without governance year-over-year if desired. Choose your own tenants, collect premium rents with heated parking and storage options and prime location. Situated a stones-show from Downtown Pitt St. boutiques, fine dining, the mall and riverfront Park. This is a turn-key property, no headaches and expense of renovation or turnover. 24hr irrevocable. Call today. (id:37684)
444 Maize Street Unit#a
Embrun, Ontario
Welcome to this cozy yet spacious basement unit, perfect for those seeking a blend of privacy and modern convenience. Located in the heart of Embrun, this 2-bedroom, 1-bathroom home offers a welcoming atmosphere. The kitchen is perfect for anyone who loves cooking, with generous counter space and modern appliances. The unit offers a fresh and updated look throughout, ensuring your living experience is as comfortable as it is stylish. Ideally situated near schools, parks, and a scenic walking trail, this unit is perfect for outdoor lovers and families. Additionally, the apartment features a separate utility and maintenance room. Don’t miss out on this great find - book a showing today! (id:37684)
144 Clarence Street Unit#3b
Ottawa, Ontario
EXCEPTIONAL!! This is the best word to describe this New York-inspired luxury loft in the heart of the historic Byward Market. Only 14 units in the building & only 2 units per floor. Offering 1,600 sq.ft of flexible, sun-filled living space, 9.5 ft ceilings & direct elevator access into your unit, you will not find another condo on the market like this one! Extensively updated & meticulously maintained. Custom kitchen ('16) w/granite counters, high-end stainless steel appliances, gas stove, in-unit laundry w/newer washer & dryer ('19). Maple hardwood flooring throughout, gas fireplace, built-in book cases, fully updated main bath ('11), oversized primary bedroom w/walk-in closet & 4 piece ensuite bath. 15' x 6' South-facing balcony. 1 ground level indoor parking space. Forced air gas heating & central air conditioning. Walking distance to Parliament Hill, Rideau Canal, restaurants, cafe's, public transit, & everything that downtown Ottawa has to offer. Don't miss this rare opportunity! (id:37684)
615 Longfields Drive Unit#212
Ottawa, Ontario
A true rare find, Urban living in Barrhaven at "The Station" on Longfields. A beautiful one bedroom apartment flooded with natural light. Featuring a modern kitchen with plenty of cupboard and counter space, a large kitchen island with space for seating with upgraded quartz countertops, upgraded backsplash, four stainless steel appliances (new fridge) and LED lighting. Large open concept kitchen/living area for the feeling of modern comfortable living. There are smooth 8 foot ceilings and upgraded engineered hardwood floors. The bedroom has a large window and a full wall of closet space. There is a 4-piece bath and in-unit laundry. One outdoor parking space and inside storage is also included. Close to many amenities including grocery stores, restaurants, shopping, parks and public transit (The Longfields Transit Station is virtually out your back door). The main floor of the building offers a bistro, pharmacy, medical centre, dentist and physio clinic. Do not miss this opportunity! (id:37684)
176 Oxford Street W
Kemptville, Ontario
Welcome to Country Walk, a unique adult lifestyle community offering BUNGALOW townhomes built by Urbandale. Offering 1239 sq ft on the main floor (as per builder's plans) this open concept unit includes spacious living/dining room combination, master bedroom with ensuite and walk-in closet, kitchen, den and powder room. The lower level offers a further 638 sq ft of professionally finished space, with plush carpet, pot lighting, gas fireplace and plenty of storage space. With an egress size window already in place, an additional bedroom could easily be added as well as a bathroom (full plumbing rough-in exists). Enjoy low maintenance, affordable living and WALK to nearby amenities! A nominal yearly fee allows access to the community Clubhouse where residents gather for social events. Some photos virtually staged. (id:37684)
527 Albert Boyd Private
Carp, Ontario
CLOSE TO $90K UPGRADES W/ 3600 SQFT LIVING SPACE! Experience the epitome of modern living in this stunning 4-bedroom, 4-bathroom home. Perfectly situated just 10 mins from Kanata Centrum, this spacious residence offers unparalleled comfort and convenience.The grand living room, with its soaring 17-foot ceilings and abundant natural light, creates a breathtaking atmosphere. A dedicated office on the main floor provides a productive workspace, while the formal dining room is ideal for entertaining guests.The gourmet kitchen is a chef's dream, featuring ample cabinetry, a huge island, and top-of-the-line stainless steel appliances, including a gas cooktop and built-in oven. The spacious primary bedroom boasts a luxurious ensuite with dual sinks, a glass-enclosed shower, and a freestanding soaking tub. Three additional bedrooms, a second ensuite, and a Jack & Jill bathroom complete the second level.Don't miss this opportunity to make this magnificent dream home yours. Schedule a viewing! (id:37684)
533 Broadhead Avenue Unit#a
Ottawa, Ontario
LIVE IN LUXURY! Be the first to move in to this 4 bed, 3.5 bath elegant semi-detached home with an abundance of space sparing no modern details. Main floor boasts a formal living room and den/office opening onto front balcony. Open concept back of the home is perfect for entertaining and features chef's kitchen w quartz waterfall island, high-end appliances + walk-in pantry, dining/famly room w gas fireplace. Powder room/mud room lead to one car garage. Upstairs the primary suite offers an oversized walk in closet and spa inspired bathroom w soaker tub and glass shower. Second bedroom also has walk-in + ensuite with two more spacious bedrooms sharing a third full bathroom. Convenient upper level laundry room. Outside enjoy a deck and private fenced yard. Parking for two. Walk to everything Wellington St W has to offer; shopping, cafes, restaurants, parks, yoga and more! Easy access to transit & Hwy 417. Applications must include rental app, Photo ID, credit report, proof of employment (id:37684)
1410 Du Golf Road
Clarence Creek, Ontario
Open concept space with high end laminate flooring & tile with oversized windows that light up your living space. The living room boasts a gas fireplace with stone culture surround. Eat-in kitchen with quartz island and counter tops with dining area. Accessible outdoor living space to private deck and gazebo that overlooks the small lake. Spacious primary bedroom, 2nd bedroom & a full bathroom with glass shower doors & custom vanity - perfect for a growing family or work from home space. The partially finished basement features 9ft ceilings, a large recreational space, 3rd bedroom, laundry room, & a utility room with ample storage. Oversized garage with heating & insulation. Enjoy the outdoor experience with 2 man made lakes only minutes to Hammond Golf & Country Club & a 30min to downtown Ottawa. (id:37684)
130 Terence Matthews Crescent Unit#c1
Ottawa, Ontario
MAIN FLOOR UNIT AT 1400 SQFT INCLUDING 3 PARKING SPOTS. CONTEMPORARY DESIGN, ALL BRICK EXTERIOR, OUTSTANDING QUALITY INTERIOR FINISHINGS, FORCED-AIR GAS HEATING, LARGE RECEPTION AREA, BOARDROOM, FOUR SEPARATED OFFICES, A LARGE TWO PIECE BATHROOM, A LARGE KITCHENETTE AND SOME STORAGE SPACE IN THE UTLITY CLOSEST. $465.00 PER MONTH FOR CONDO FEES WHICH INCLUDE: INSURANCE, MANAGEMENT FEES, SNOW REMOVAL AND LANDSCAPING. CURRENTLY WITH TENANT. (id:37684)
402 Fleet Canuck Private
Ottawa, Ontario
Explore the Custom Merlot model by Mattino Developments, situated on a PREMIUM CORNER LOT in the esteemed Diamondview Estates in Carp. This expansive 5 Bed/4 Bath home spans 3600 sqft and includes a three-car garage, offering a flexible layout that can be tailored to your family's needs. Separate from the main living area is a bedroom, the perfect in-law suite. The chef’s kitchen features ample cabinetry and extensive counter space, ideal for preparing gourmet meals. Adjacent, the living area provides a warm and inviting space for relaxation and social gatherings. The primary bedroom on the upper level is a tranquil retreat, complete with a 4-piece ensuite. Additional bedrooms ensure ample space for family and guests. Images showcase builder finishes. there is still time to choose your finishes! Association fee covers: Common Area Maintenance and Management Fee. This home is to be built. (id:37684)
92 Herriott Street
Carleton Place, Ontario
Welcome to 92 Herriott St., Carleton Place. Pride of ownership is evident throughout. Main floor features family room w large picture window overlooking backyard, large eat-in family kitchen & pantry area. Living room with built-in shelving & storage cabinets and a 2pc bathroom, storage room, m/f laundry & amp; bonus area that could be used as an office. Second floor features large master bedroom, bright 2 nd bedroom with professionally renovated 4pc bath in 2022. Backyard is a gardener’s paradise with mature perennial gardens, workshop/she-shed with power & electric fireplace & attached garden shed. Spend your evenings around the firepit enjoying your private oasis in the fully fenced yard with a custom-made gate. Recent upgrades to bsmt include new stairs and metal teleposts. More updates: windows (2018), Kitchen (2014), Asphalt shingles (2019), Lennox furnace (Nov. 2019), powder room (2019), flooring in the living room, hallway, & both upstairs bedrooms (2024). (id:37684)
4120 County Rd 43 West
Kemptville, Ontario
An investment opportunity for a prudent individual. Over 1880 feet front on County Rd 43. MXP MXAP zoning with high probability to rezone to RU which would provide numerous development possibilities. If you have questions regarding future use contact North Grenville planning department. Previous use mineral extract. Do not access the property without registered approval to do so. (id:37684)
4120 County Rd 43 West
Kemptville, Ontario
An investment opportunity for a prudent individual. Over 1880 feet front on County Rd 43. MXP MXAP zoning with high probability to rezone to RU which would provide numerous development possibilities. If you have questions regarding future use contact North Grenville planning department. Previous use mineral extract. Do not access the property without registered approval to do so. (id:37684)
811 Connaught Avenue Unit#81
Ottawa, Ontario
RENTAL IN GREAT LOCATION - This well maintained Condo town home offers 3+1 Bed, 2 F-Bath, completely finished lower level with NO REAR NEIGHBOURS / BACK ONTO NCC GREENSPACE **SUPER QUIET**. Main level features Kitchen, Laundry Rm, Dining/Living Rm with wood burning fireplace overlooking beautiful backyard. Three generous bedrooms with plenty of closet space & F-Bath in the 2nd level. Lower level offers a Family Rm, 4th Bedroom, 2nd F-Bath & Kitchen. Updated Bathrooms, Newer Appliances. No pet / No Smoker. Water is included - Tenant pays for Electricity and Tenant Insurance (No Rental Equipment). Fridge/Stove/ Dishwasher/ Microwave/ Window AC/ Portable AC included. Conveniently located steps from LRT & Transit, just across from shopping plaza/Metro/Rexall and many other nearby amenities. (id:37684)
2020 Jasmine Crescent Unit#918
Ottawa, Ontario
Welcome to this charming, south-facing 2-bed, 1-bath condo on the 9th floor, offering incredible value! Step out onto the spacious balcony and take in the views of mature trees. This bright and airy unit features vinyl flooring throughout and a renovated kitchen with ample cabinet space. Both bedrooms are generously sized, complete with roomy closets for all your storage needs. The unit also boasts an additional large storage room in the hallway equipped with built-in shelving for ultimate organization. The bathroom is both functional and spacious, offering plenty of storage options. Parking space is also included. This well-maintained building includes an indoor pool, sauna, exercise room, party room, tennis court, and more. Ideally located just steps away from public transit, Costco, a movie theatre, shopping, restaurants, and nearby greenspace, perfect for a relaxing walk. This condo is the perfect entry point into the market—don't miss out on this fantastic opportunity! (id:37684)
437 Fleet Canuck Private
Ottawa, Ontario
Step into luxury w/the popular Chablis model by Mattino Developments, a stunning 4 Bed/3 Bath located in the prestigious Diamondview Estates in Carp. This home boasts a spacious 2567 sqft layout that's perfect for entertaining. Over 85K in upgrades included in price: custom kitchen, smooth ceilings, pot lights, designer porcelain 12” X 24” tile, soffit lights and much more. The chef's kitchen, fully equipped w/extensive cabinetry & ample counter space. Adjacent to the kitchen, the family room invites relaxation w/its cozy gas fireplace. The primary bedroom is a sanctuary of peace and elegance, featuring a 5-piece ensuite & a generously sized walk-in closet. Three additional well-sized bedrooms & a full bathroom complete the upper level. The unfinished basement offers vast potential for you to design & create additional spaces that reflect your personal tastes & needs. Association fee covers common area maintenance & management. Images provided are to showcase builder finishes. (id:37684)
1308 Thames Street Unit#202
Ottawa, Ontario
Welcome to Hampton Park Lofts, where luxury meets convenience. This charming one-bedroom corner suite is only a short 15 min walk to Civic Hospital, perfect for nurses, doctors and students! With an open-concept living and dining area, and a generously sized bedroom complete with in-unit laundry, comfort and functionality are seamlessly combined. The stylish kitchen is adorned with sleek Muskoka cabinets, quartz countertops, and a tasteful tile backsplash. Step out onto the balcony, perfect for soaking in the afternoon sun. Inside you'll find hardwood floors, soaring nine-foot ceilings, exposed ductwork, and custom blinds. This condo offers the ideal blend of affordability and convenience, with easy access to vibrant neighborhoods such as Westboro, Little Italy, and the Experimental Farm. Whether you're a homeowner or investor, this property presents a great opportunity. (id:37684)
8 Nighthawk Crescent
Ottawa, Ontario
This adult lifestyle bungalow in the Pine Meadows community is a stunning example of comfort and design. This home features 2+1 bedrooms and 3 full baths, ideal for those looking for the convenience of main floor living with bonus space for guests or hobbies. The property boasts a landscaped lot with irrigation sys & a double-car garage. The sitting room, with its cozy gas fireplace offers direct access to the patio and large rear yard. Main floor laundry with upper storage cabinets. Well appointed kitchen with ample cabinetry and eating area. Primary bedroom has walk-in closet and spacious ensuite. The finished lower level adds to the home's appeal w lg recreation room, a third bedroom, full bath—perfect for hosting family and friends. Additional storage and a workshop are also in the lower level. A $300 yearly association fee. This property combines comfort, style, and a friendly community atmosphere. 24 hour irrevocable on offers. (id:37684)
Mountain Road
Westport, Ontario
Discover the ultimate outdoor retreat with this stunning 110-acre parcel of prime hunting land, perfectly suited for both deer and duck enthusiasts.This property features a unique blend of lush wooded areas and tranquil ponds, creating an ideal habitat for wildlife and a perfect escape for nature lovers. The expansive acreage provides ample space for hunting, hiking, and exploring, while the mature forests offer excellent cover for deer, making it a prime location for hunting season. Multiple ponds enhance the landscape and attract a variety of waterfowl, ensuring an exciting experience for duck hunters. Easily accessible via well-maintained roads, this property also presents the potential for building a cabin, all while enjoying the tranquility and seclusion of rural living. With abundant wildlife and endless possibilities for outdoor adventure, this exceptional hunting land is not just a property; it’s an investment in a lifestyle filled with natural beauty. (id:37684)
8850 Perth Road
Westport, Ontario
Welcome to your dream home, where comfort meets country charm! This stunning bungalow is nestled on over 4 acres of wooded ridges and meadows, just 30 minutes from Kingston or Perth. The open-concept design features cathedral ceilings and southern exposure, offering beautiful views of a serene pond. The main level boasts two spacious bedrooms and a warm, inviting kitchen equipped with stainless steel appliances and a barbecue on the rear deck which can be fueled by household propane. The lower level offers a huge family/rec room with an airtight wood stove and a grade-level walk-out to the meadow and pond. You'll find a third bedroom, a full bath, plus ample storage and a workshop. An attached garage connects to the main level laundry area. The efficient heating system is a low-emission forced-air propane with central AC, complemented by a hardwood-framed fireplace in the living/dining area that works even during power outages. (id:37684)
101 Richmond Road Unit#411
Ottawa, Ontario
Welcome to your dream home in the heart of Westboro! This gorgeous condo has 2 bedrooms, each with its own ensuite bathroom, plus big windows and sliding doors that let in tons of sunlight. The all-white counters, cupboards, and walls make the whole place feel bright and airy. Located at the back of the building, this unit overlooks the peaceful Gatineau Hills, giving you all the privacy you need while you relax on your balcony. You'll love being close to the Ottawa River, running trails, and cross-country skiing. Plus, Westboro’s amazing restaurants are just a short walk away! The building has awesome amenities like a gym, a rooftop terrace with a hot tub, and a BBQ area perfect for hanging out with friends. Inside the condo, you’ll find laminate countertops, a built-in kitchen counter that doubles as a food prep island, and it comes with a parking spot, bike parking, and a storage locker. Enjoy the perfect mix of city life and nature in this incredible condo! Status on file. (id:37684)
661 La Verendrye Drive
Gloucester, Ontario
Ideally situated, this elegant home is just a short walk from one of Ottawa's premier high schools, Colonel By, ensuring excellent access to quality education in a welcoming environment. Upon entering, you'll be pleasantly surprised by the love and updates that have been invested in this property. You’ve been searching for a more formal living area that still maintains an open flow for guests and family, and now you’ve found it. A beautifully designed wood fireplace, framed by white brick and modern slate, serves as a stunning focal point. The honey-toned wood floors extend throughout the main level, enhancing the warm and inviting atmosphere. The updated kitchen features timeless white cabinetry and sleek quartz countertops. The finished lower level includes a spacious family room, a den, and a three-piece bathroom. Whether it's cozy sports nights or vibrant outdoor gatherings, this home provides endless opportunities for creating cherished memories. (id:37684)
105 Mailes Avenue
Ottawa, Ontario
Welcome to the heart of Westboro, this opportunity offers practical living area combined with your own private outdoor oasis. Enjoy the convenience of having all your amenities and necessities within walking distance. The lifestyle in this community is unmatched with convenient access to parks, shops, outdoor markets, countless restaurants and public transit.Outdoors, the expansive backyard offers a large back deck perfect for outdoor entertaining or relaxing. 3 min to Bus Stop. Book your showing. (id:37684)
22 Collingwood Crescent
Ottawa, Ontario
Stunning Detached home in the highly popular community of Morgan’s Grant, offering privacy with no rear neighbours and proximity to top-rated schools, parks, shopping, and amenities. The main level features a fully renovated custom kitchen with granite countertops and a sunny eating—the cozy family room with a gas fireplace custom marble surround and oak hardwood floors. The main floor laundry room offers access to both the garage and side yard. Plus a private home office, perfect for working from home. The upper level offers a huge primary bedroom with a walk-in closet and large windows with breathtaking views of the forest. Modern cork floors throughout. The luxuriously renovated en-suite includes a glass-enclosed shower and a soaking tub. In addition three large bedrooms with a 5-piece bathroom. The fully finished lower level features a large Rec room with a fireplace, custom cedar sauna, and full bathroom. The stunning backyard backs onto green space, offering lots of privacy. (id:37684)
3 Wintergreen Drive
Ottawa, Ontario
This is a beautiful, well maintained, spacious but cosey, 4 bedroom, family home on an exceptionally large lot. This home has gleaming hardwood floors, some with brass inlays, a large kitchen island, granite countertops, family room and sun room, with a 2 sided gas fireplace, a home office, a sauna in the ensuite and a fabulous oversize 3 car garage with a bonus 4th bay. See the feature sheet and multimedia link for more info and features. The exceptionally large, treed and fenced yard provides privacy & plenty of room for kids and pets to play. It is located in a family oriented, mature, central Stittsville neighbourhood, within easy walking distance to parks, playgrounds, schools, recreation centres, the Trans Canada Trail, as well as the shops, restaurants, coffee shops and other conveniences along Stittsville Mainstreet. There is significant frontage on Stittsville Main Street, which offers the potential for future redevelopment of all, or part of this property. (id:37684)
3 Wintergreen Drive
Ottawa, Ontario
This property, with a very nice home on it, has significant frontage on Stittsville Main Street and offers the potential for future redevelopment of all, or part of this property. The entire property falls within the traditional mainstreet designated area and the city has indicated that it would be open to the possibility of rezoning and redevelopment of the property, consistent with the goals of the Mainstreet plan. Buyer to do own due diligence and verify information with the city planner. The home spans two lots, each with their own legal description and pin number (PIN 044600103 & PIN 044600104). The two lots have the same tax roll number. (id:37684)
5785 Longhearth Way
Ottawa, Ontario
This handsomely classic home exudes tradition and comfort. Welcoming covered front porch opens to a generous foyer. Rustic hardwood floors, granite and slate finishes punctuate the main floor spaces. Experience the stone fireplace and beamed ceiling in the family room. The kitchen is complete with butler's pantry, walk in pantry, prep sink and an abundance of counter space and storage options. The formal dining room is presently being used as a home office. Main floor bedroom sits adjacent to a full bath and is discretely removed from the main living area. On the second floor, the primary bedroom is a wonderful retreat with spectacular windows offering great views of the private setting. A well appointed 5 pce ensuite and walk in closet complete the space. Two additional bedrooms share a main bath. In the lower level, radiant heated floors will be a great beginning for those wishing to add finished living space in any future development. Direct access from the garage to the basement. (id:37684)
80 Cherry Blossom Private
Ottawa, Ontario
Nestled in the prestigious Fresh Towns community, this sophisticated modern two bedroom + den (potentially used as a bedroom), 2 full bathroom townhome offers contemporary living at its finest, complete with an expansive rooftop terrace. Thoughtfully designed with a refined blend of high-end, designer-inspired finishes, this 3-story residence elevates outdoor living with its generously sized rooftop patio. Inside, the home boasts premium materials throughout, including elegant stone countertops & wide plank oak hardwood flooring & stairs. This home has large windows throughout allowing loads & loads of natural sunlight throughout. A full suite of stainless steel appliances, as well as full-sized washer & dryer, are included for your convenience. Ideally situated with easy access to parks, schools, shopping, public transit, highways 417 & 416, & downtown, this home combines luxury & practicality in a prime location. $121.00/Month includes Garbage Removal, Management Fee, Snow Removal. (id:37684)
63 Jackman Terrace
Kanata, Ontario
Fantastic location off the highway near the Kanata Wave Pool, Centrum, Kanata Town Centre, and Food Basics, in the highly desirable Katimavik neighborhood of Kanata. This bright 3-bedroom, 1.5-bathroom home features an eat-in kitchen with access to a sunny, private, fully fenced backyard with no homes behind, complete with a large deck and grass! —ideal for entertaining or pets! No rear neighbours backing on to Castlefrank road and situated on a family-friendly street quite street. This is the perfect starter home or great investment property, offering a quiet, secluded feel while being just minutes from shopping and the highway. The finished basement includes a spacious family room, along with ample storage in both the laundry area and an additional full storage room. With a single garage and parking for 3 cars this home is great for a growing family. Enjoy this cosy home ready for a few updates to make it your own. Flexible closing. (id:37684)
428 Queen Street
Smiths Falls, Ontario
Welcome to this exquisite 4-bedroom, 3-bathroom bungalow, a true gem nestled along serene shores of the Rideau Canal, on the outskirts of Smiths Falls. From the moment you step into the grand foyer, you'll experience the spacious and seamless flow of the main floor, designed perfectly for modern living. The walkout lower level leads to your own private paradise, featuring a fully fenced backyard with a heated inground pool, outdoor kitchen, and poolside dining area under the breezeway. Unwind in the charming bunkie or around the fire pit, surrounded by lush vegetable gardens and multiple expansive decks, complete with a permanent dock. Recent upgrades include 2022 roof shingles, 2023 pool liner, stainless steel LeafFilter gutter protectors, a natural gas hot water tank, heat pump, furnace, and a 2024 Kohler generator that backs up the entire home for uninterrupted peace of mind. Enjoy the best of waterfront living just minutes from town. Don't miss this rare opportunity, call today! (id:37684)
90 Giroux Street
Limoges, Ontario
Welcome to 90 Giroux St in Limoges, a stunning 2011-built bungalow with no rear neighbours and direct access to nature. This 2+2 bedroom, 3-bathroom home features a double car garage and a fully finished basement with a 2-bedroom in-law suite, complete with kitchenette. The main level boasts hardwood flooring throughout, with tile in the kitchen and foyer, and a bright, open-concept living space. Enjoy the privacy of a fenced yard, backing onto a peaceful forested area, with a spacious 2-level deck perfect for outdoor entertaining. Recent updates include a new fridge, water softener, driveway resealing, and updated lighting fixtures. The home is equipped with forced air natural gas, central A/C with humidity control, a generator hookup, and an electrical upgrade for a car charger. This property offers city amenities with the tranquility of a natural setting. Ideal for families or investors, this home combines comfort, convenience, and great potential. Don’t miss out! (id:37684)
43 Kathleen Crescent
Ottawa, Ontario
Charming freehold 3 bd, 2.5 bath townhome in sought-after Forest Creek - Stittsville! Located near both French and English schools, parks, public transit, the Goulbourn Rec Center, and walking trails, it offers convenience and comfort. The main floor features an updated kitchen, a cozy gas fireplace in the living room, a powder room and inside entry from the garage. Upstairs, the primary bedroom includes a 4-piece ensuite and double closet, while two spacious secondary bedrooms share a full, 4 piece hallway bath. The finished basement offers a rec room, laundry, and ample storage. Enjoy the large deck and deep, private backyard! Available immediately. (id:37684)
15 Genier Street
St Albert, Ontario
**SOME PHOTOS ARE VIRTUALLY STAGED** Welcome to this lovely St. Albert home, offering an open concept design with a sun-filled interior perfect for modern living. The bright and cozy living room invites relaxation, while the expansive dining and kitchen areas are ideal for family gatherings. The kitchen boasts stainless steel appliances, abundant cabinetry, and ample counter space, catering to all your culinary needs. With 3 spacious bedrooms on the main floor, a partial bath, and a large, relaxing bathroom, comfort is assured for all. The fully finished lower level features a large family room and an additional bedroom, providing extra space for guests or a growing family. Step outside to enjoy the expansive yard, complete with a natural gas heated detached garage, above-ground pool, storage shed, and plenty of space for outdoor activities. This home is a fantastic retreat for growing families looking for both indoor and outdoor living at its best. (id:37684)
2833 Springland Drive
Ottawa, Ontario
Discover your dream home just minutes from Mooney's Bay Beach! This stunning 6-bedroom, with 4 updated bathrooms (2024) semi-detached home offers modern upgrades and an ideal location. Step inside to find newly painted house , complemented by pot lights throughout(2024). The furnace(2020) ensures year-round comfort, while the beautifully redone flooring(2023) adds a touch of elegance. Enjoy the large backyard, perfect for outdoor gatherings and relaxation. Located right across from Flannery Park, you'll have an unrestricted view of its natural beauty. Don't miss this exceptional opportunity to own a meticulously upgraded home in a prime location! (id:37684)
379 Shuttleworth Drive
Ottawa, Ontario
Experience finer living in this impeccably upgraded HN Home nestled in Findlay Creek. With its bespoke features including soaring open-to-below ceilings and exquisite hardwood floors, this residence exudes sophistication. Step into the inviting foyer leading to a sun-drenched great room, complete with a linear fireplace and picturesque wall of windows. The gourmet kitchen boasts extended quartz countertops, ample cabinetry, and premium stainless steel appliances. Upstairs, discover three spacious bedrooms, a convenient laundry room, and a luxurious primary suite with a walk-in closet and spa-like ensuite. The lower level offers endless entertainment possibilities and abundant storage, with rough-ins for future expansion for another 3-piece bathroom. Enjoy the convenience of nearby parks, schools, shopping, and easy highway access. Don't miss out on the chance to make this exceptional home yours. A true embodiment of refined living! (id:37684)
809 Maplewood Avenue
Ottawa, Ontario
Welcome to 809 Maplewood Avenue! Nestled in one of Ottawa’s rapidly evolving Westend neighborhoods, this beautifully redesigned semi-detached two-story home has been fully renovated including electrical, plumbing, insulation, windows, kitchen, bathrooms, and stairs. Freshly painted throughout most of the home! The main floor features a spacious living and dining area, flooded with natural light from large windows. The modern eat-in kitchen boasts stainless steel appliances, Deslaurier cabinets, quartz countertops, with convenient access to the backyard. On the second level, you’ll find a primary bedroom with wall-to-wall closets, two additional bedrooms, and a fully renovated four-piece bathroom. The lower level offers a generous finished recreation room, a furnace room, and a dedicated laundry area. With most amenities within walking distance, you’re also close to transit, the future LRT, Britannia Beach, and more. 24 hrs irrevocable on all offers. (id:37684)


