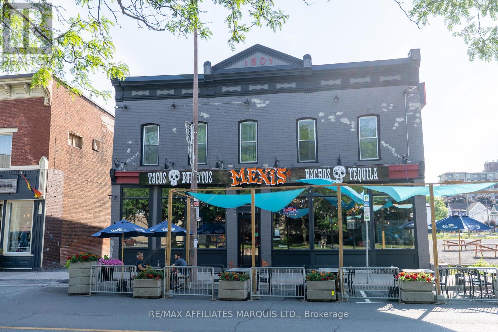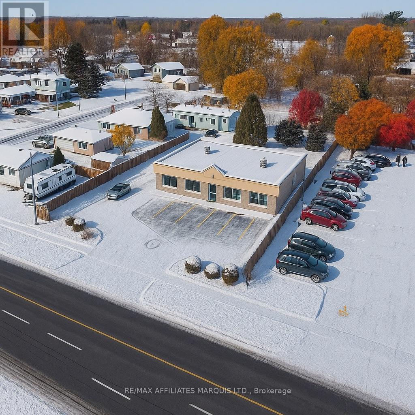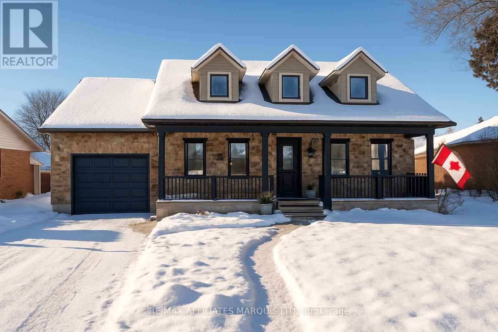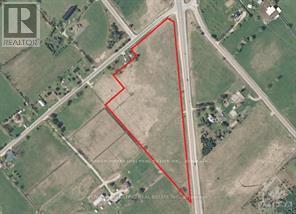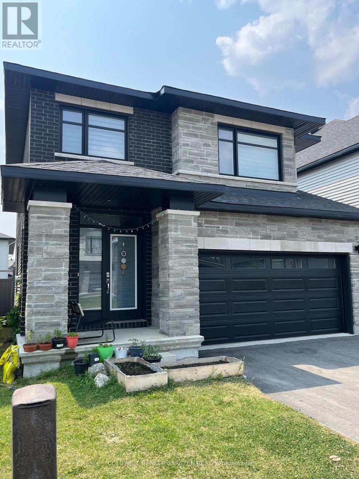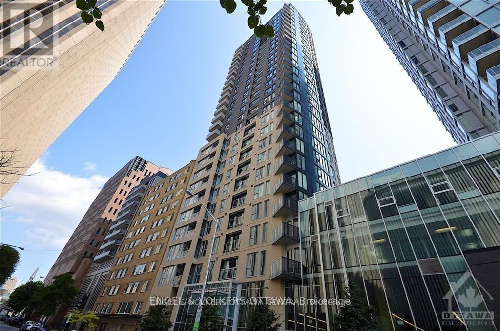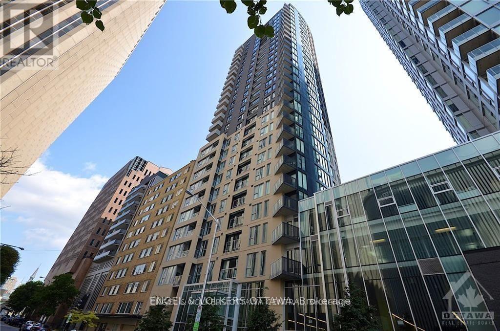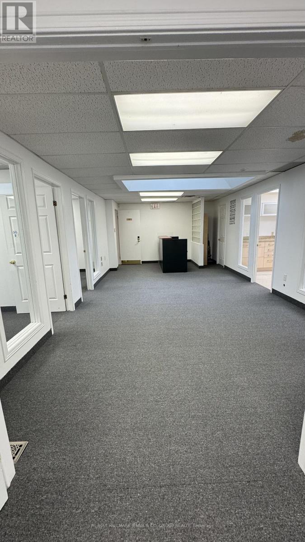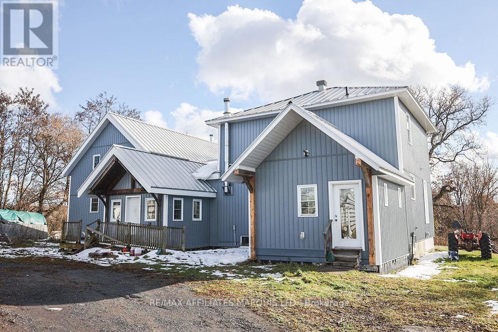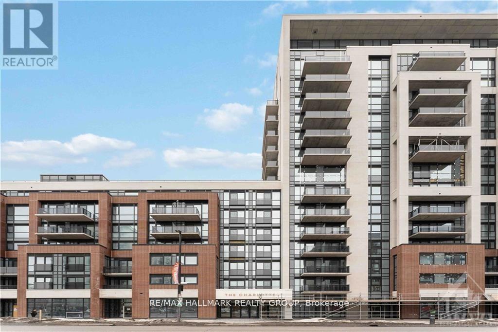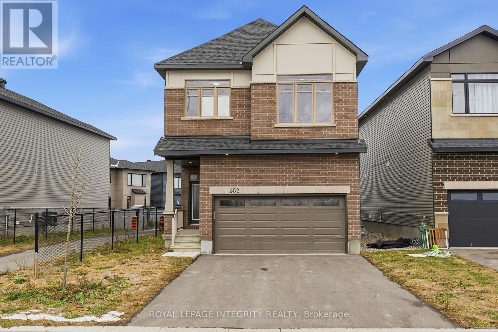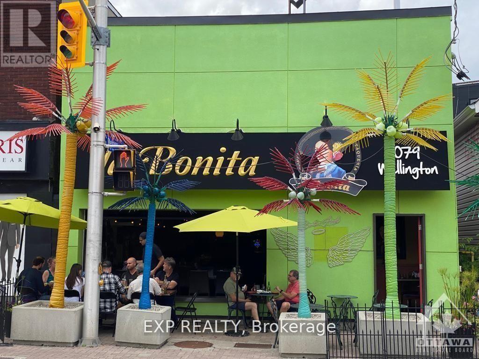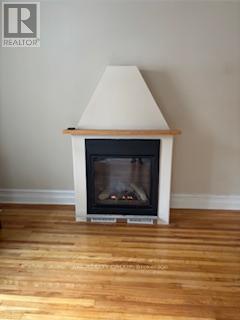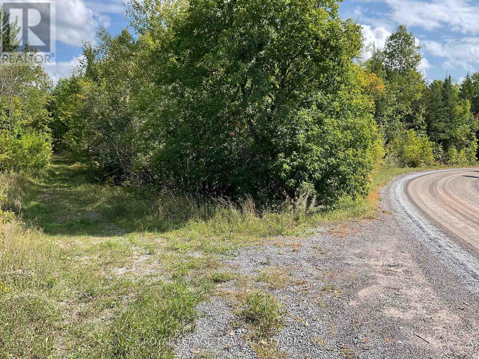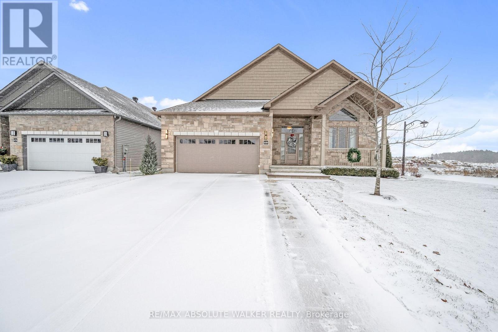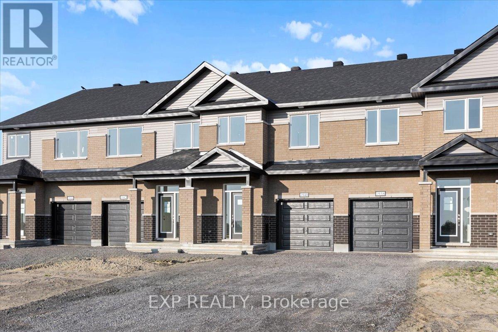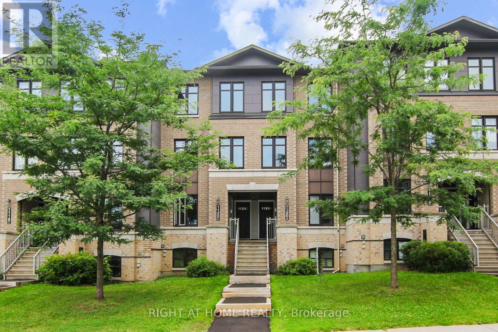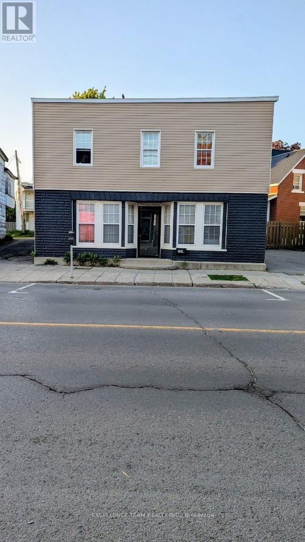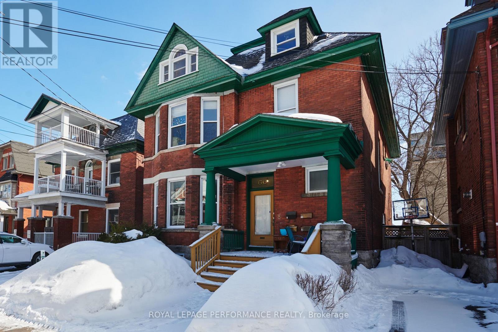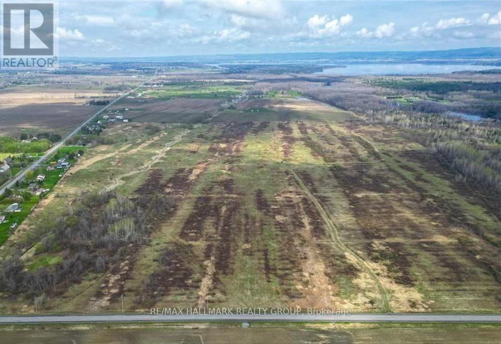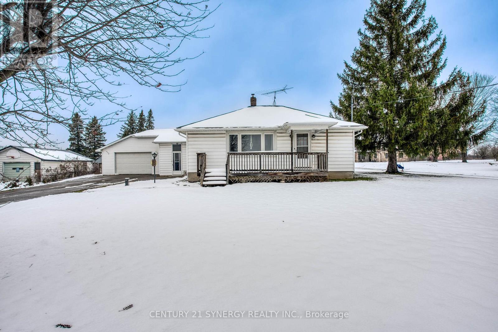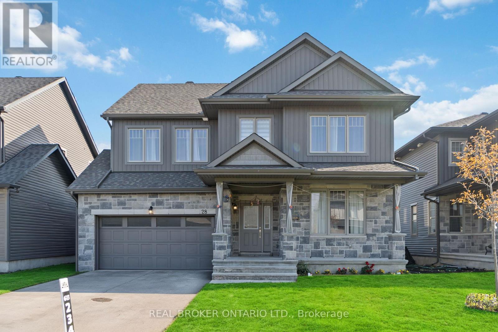58 Pitt Street
Cornwall, Ontario
An incredible opportunity to lease a high-visibility restaurant space in the heart of Cornwalls bustling downtown core! Located right on the main strip just one block from Lamoureux Park, where the citys largest events and summer festivals take place, this location benefits from consistent foot traffic, especially during holidays and community celebrations like Canada Day and Ribfest. Positioned directly across from the Cornwall Square Shopping Centre and surrounded by shops, offices, and public attractions, this area draws both locals and tourists year-round. Currently operating as Mexis, a well-known and locally loved Mexican restaurant, this beautifully designed space is fully equipped and ready for your culinary vision. The establishment features a spacious dining area, a cozy bar lounge, vibrant artistic décor throughout, a fully equipped kitchen, liquor license, seasonal outdoor patio, and private rear parking for added convenience. Dont miss this opportunity to bring your concept to life in a beautifully maintained space that blends charm, functionality, and unbeatable location. Whether youre an experienced restaurateur or an ambitious entrepreneur, this downtown gem offers the perfect foundation for your next venture. (id:37684)
1936 Concorde Avenue
Cornwall, Ontario
Welcome to this beautifully renovated home in the highly sought-after Sunrise Acres neighbourhood.Perfectly designed for family living, this stylish and functional property features three bedrooms on the upper level and a fully updated bathroom complete with double sinks, a tub/shower combo, and convenient upstairs laundry.On the main floor, you'll find a spacious living room with a cozy natural gas fireplace, a separate dining area, and a brand-new two-piece bathroom. The renovated kitchen is a true showstopper, showcasing white shaker cabinetry, quartz countertops, a subway tile backsplash, pendant lighting, and stainless steel appliances, including a Wi-Fi-enabled fridge, induction stove, microwave, built-in dishwasher, and high-efficiency washer and dryer.The attached garage is epoxy-finished and equipped with a bar fridge, workbench, interior home access, and direct entry to the fully fenced backyard-a perfect, safe space for kids and pets. Step outside to enjoy the brand-new deck with modern railings, a powered gazebo, and freshly painted fencing, ideal for family barbecues or quiet evenings outdoors.Additional updates and features include a Nest 3rd Gen thermostat with zone heating potential, new tankless hot water tank, new air exchanger, generator hook-up, central vacuum, LED lighting, re-stained flooring, new doors and garage door, and nearly all new windows (excluding basement). The ductwork has been professionally cleaned, and the unfinished basement offers a blank canvas for your future plans.Located in a quiet, family-friendly neighbourhood, this move-in ready home is available for quick possession-everything you need to settle in and make it your own.24-hour irrevocable on all offers. Some photos have been virtually staged. (id:37684)
Lot 15 Hwy 7 Road
Mississippi Mills, Ontario
Developers, Investors take note! Beautiful 12.5 acres lot on HWY 7 between Carleton Place and Perth, on the intersection of 3 roads! Walking distance to school! Over 1500 Ft of frontage along the HWY. The Owner can change to commercial use and can have access to Highway or Concession Rd on the back. A must see! Call today! (id:37684)
248 Dagenham Street W
Ottawa, Ontario
Nestled on a prestigious Westwood neighborhood of Sittsville. This home offers luxury living, high ceilings, mud room, 4 spacious bed rooms, open concept kitchen with an island to entertain the guests. This large sun filled home has loads of space for your growing or extended family especially, one being the bonus room or loft on the second floor. The gas fireplace as well as a breakfast area and then good sized dining room or flex space. The wider Hardwood staircase takes you to the second floor where the primary suite includes 5pc bath and custom walk-in closet/dressing room. Close to schools, shopping, public transportation and recreation facilities. Double car 18 x 20 garage with inside entry. All name brand appliances are bonus. Larger windows and lots of sun light., Flooring: Hardwood, Carpet Over & Wood, Deposit: 7000 (First and Last) (id:37684)
501 - 40 Nepean Street
Ottawa, Ontario
This bright and stylish 1-bedroom + den condo offers the ultimate urban lifestylejust steps from Parliament Hill, the ByWard Market, Rideau Canal, National Gallery, top-rated restaurants, clubs, and shopping.Featuring gleaming hardwood floors, ceramic tile in wet areas, granite countertops, and six included appliances, this unit offers both comfort and convenience. The spacious den is perfect for a home office or guest space.Enjoy premium amenities at The Tribeca Club, including a 4,500 sq. ft. private recreation centre and a beautifully landscaped 7,000 sq. ft. terrace. Need groceries? Walk to Sobeys in your slippers it's located right in the building! Perfectly suited for young professionals, this well-managed building has a dynamic, social vibe. Includes underground parking and a storage locker. Don't miss this opportunity to live where the city comes alive! Some photos from when previously tenanted. (id:37684)
503 - 40 Nepean Street
Ottawa, Ontario
Welcome to Tribeca South where downtown living meets modern style.This bright and spacious 2-bedroom, 2-bath condo has it all: underground parking, a storage locker, and a sun-soaked interior wrapped in floor-to-ceiling windows. Recently upgraded marble tile flooring flows through the main living areas, adding a sleek, luxurious feel, while the bedrooms keep their warm hardwood finishes for the perfect blend of style and comfort. Quartz countertops, stainless steel appliances, and custom blackout/privacy blinds complete the polished look. Step outside your door and enjoy resort-style amenities: a 24-hour concierge, 7,000 sq. ft. landscaped terrace, 4,500 sq. ft. recreation centre with a lap pool and cutting-edge fitness facility, plus rooftop access with jaw-dropping panoramic views of the city. Need groceries? Farm Boy is right downstairs. Want a night out? You're just steps from the ByWard Market, Rideau Canal, Parliament, Elgin Streets buzzing dining scene, and endless shopping and entertainment.Vacant and move-in ready, this is your chance to own a stylish downtown retreat in one of Ottawas most coveted addresses. Life at Tribeca South isn't just convenient it's connected, vibrant, and full of energy. Some photos from when previously tenanted. (id:37684)
14 - 1010 Polytek Street
Ottawa, Ontario
Prime Commercial Office Space for Rent! Looking for the perfect space to grow your small to medium-sized business or startup? Look no further! This modern 6-office commercial office located just off Montreal Road*offers everything you need to take your business to the next level. With easy access to Highway 147, commuting is a breeze, and your team will love the convenience of the location! Features include:- 6 Spacious Offices - Ideal for teams of all sizes.- 1 Large Conference Room - Perfect for meetings and collaborations!-Modern Kitchenette - Fully equipped for your team's comfort.- Stylish Reception Area - Make a great first impression with clients.- Well-maintained Bathroom - Clean and convenient! Whether you're a startup looking for a fresh, professional space or an established business wanting to expand, this office is designed with your needs in mind. Plus, the **prime location** makes it a standout choice for any business! Available for 3 year minimum lease + 2 year extension! **Don't miss out on this fantastic opportunity!** Take a virtual tour of this stunning property by clicking the link below for an immersive walkthrough! (id:37684)
21259 Conc 8 Road
South Glengarry, Ontario
Set on roughly 88 acres of peaceful mixed forest and open farmland and backing onto the Delisle River, this remarkable property feels like a world of its own. The original home, lovingly standing since 1900, sits just 10 minutes from the Quebec border and 15 minutes from Alexandria but the long, tree lined laneway carries you into a level of privacy that feels almost magical. The current owner imagined this as a place where family and friends would gather, laugh, and stay awhile. A place where the grand room would echo with celebrations, and where guests could settle comfortably between the charming original home, the spacious addition, and the cozy bunkie with its two rooms and loft. Acres of nature invite you to roam, reconnect, and breathe deeply. Now, that dream can become yours. Many upgrades have been started, giving you a glimpse of the vision, and the renovations are ready for you to complete in a way that reflects your own story. The property includes the historic two-storey home, a generous addition, the inviting bunkie, and two coveralls with large attached sheds-everything you need to build the lifestyle you've imagined. Come walk the land, feel the quiet, and discover a place where your dreams of country living can truly come alive. There are approximately 75 acres of tillable land leaving you with options to sever and sell the land or the house separately. Call for more details. (id:37684)
718 - 560 Rideau Street
Ottawa, Ontario
Resort-Style Living at The Charlotte - Steps to the ByWard Market. Experience living at The Charlotte, one of Ottawa's most desirable buildings, perfectly situated just steps to the ByWard Market, trendy restaurants, shops, the University of Ottawa, and the LRT. This sun-filled 1-bedroom condo features a well-designed open-concept layout with modern finishes, a bright living area, and a spacious bedroom-both offering patio doors leading to a private balcony that extends your living space outdoors. Enjoy an efficient kitchen with stainless steel appliances, a sleek bathroom with a glass shower, and the convenience of in-unit laundry. Exceptional building amenities include a rooftop terrace with pool, gas fire pit, fitness centre, yoga/stretch room, party room, dining hall, games room, guest suite, and high-security systems. Locker included. Internet extra. Available February 1st (24 hours' notice required for showings as property is tenanted). 24-hour irrevocable on all offers; $3,800 deposit required. (id:37684)
513 - 2020 Jasmine Crescent
Ottawa, Ontario
Centrally Located 2-Bedroom Condo - Move-In Ready! Welcome to this beautifully maintained, owner-occupied condo. Perfectly situated in the heart of Ottawa, this home is steps from public transit, schools, shopping, and every convenience you could ask for. Inside, you'll find modern updates throughout: new kitchen appliances (2023), over-the-range microwave (2023), new hardwood and kitchen flooring (2023), fresh paint, updated baseboards, a redesigned front closet with shelving, and stylish pull-down blinds on all windows (2024). The updated bathroom and kitchen, along with a charming brick accent wall in the living room, add a warm and contemporary feel. Enjoy your morning coffee or evening unwind on the large private balcony with plenty of room to relax. This unit also includes one outdoor parking space for your convenience. Building amenities are unbeatable: an indoor pool, gym, sauna, party room, tennis courts, and a brand-new hot tub being installed. Outdoors, you'll love the direct access to a nearby park with a rink, baseball diamond, basketball court, and splash pad. With condo fees covering all utilities (yes, everything!), budgeting is simple - just your mortgage and property taxes remain. Truly stress-free living! Whether you're a first-time buyer, downsizer, or investor, this condo checks all the boxes. All that's left to do is move in and enjoy. (id:37684)
352 Monticello Avenue
Ottawa, Ontario
Beautifully built by Claridge, this 4 bedroom, 3.5 bathroom detached home offers exceptional value in West Ottawa. Situated on a premium lot beside a walking path and backing onto a park with no rear neighbours, this property combines privacy, convenience, and an unbeatable location. Step into a bright, inviting foyer featuring a generous front hall closet and a stylish mudroom complete with a built-in bench and walk-in closet-perfect for busy families. The open-concept living, dining, and kitchen area is filled with natural light, showcasing gleaming hardwood floors and a spacious layout ideal for both everyday living and entertaining. The chef's kitchen is a showstopper, boasting stainless steel appliances, quartz countertops, and upgraded white cabinetry designed with both beauty and function in mind. Upstairs, you'll find 4 spacious bedrooms and 2 bathrooms. The primary retreat features a luxurious five-piece ensuite with a double vanity, soaker tub, and glass stand-up shower, plus an oversized walk-in closet.3 additional well-sized bedrooms share a modern four-piece main bathroom. A convenient second-floor laundry room completes the upper level. The fully finished basement adds even more living space with an open workspace or recreation area and another full four-piece bathroom- perfect for guests or teens. Outside, enjoy parking for four vehicles, including a double car driveway. Located just off Terry Fox Road with quick access to Highways 417 and 416, this home is steps from parks, pathways, and only a five-minute walk to Walmart and the full suite of amenities in Kanata South. This incredible opportunity won't last-reach out today to book your private viewing! (id:37684)
1079 Wellington Street W
Ottawa, Ontario
Owner/user or Commercial investment opportunity which includes 2 vacant residential apartments (109 Pinhey St.) which require a little work done to get them rented. La Bonita (Restaurant) leased until March 31, 2026 at $6,000.00 plus H.S.T. Tenant pays all utilities and expenses as well as any increases to the property taxes and insurance. The restaurant had a complete makeover including electrical/plumbing in 2013. Fantastic location in the heart of Hintonburg, close proximity Westboro, Bayview train station and Lebreton Flats, future home of the Ottawa Senators. Taxes from 2023, details to be verified. (id:37684)
3 Elm Street
Ottawa, Ontario
Located in the heart of Chinatown, this apartment is within walking distance of schools, restaurants, cafes, and shopping. There are 4 bedrooms and 2 bathrooms. Laundry is in-suite, with beautiful hardwood floors throughout the entire unit. Access to a lovely balcony with a serene view of the neighbourhood. Dishwasher in unit. Tenant is responsible for all utilities, and it is available right away. (id:37684)
1196 Bellamy Road
Mississippi Mills, Ontario
It is your choice ! There are 2 beautifully treed 5 acre lots to choose from. Buy one or buy them both!!. Rolling treed lots with complete privacy. Trade your neighbours in for deer and all sorts of birds. Mother nature will be your new neighbour!! Rogers Tower has just been recently installed in the area to improve the internet and cell service. The quiet country life!!! (id:37684)
680 Cobalt Street
Clarence-Rockland, Ontario
Experience refined design and modern comfort in this beautifully appointed 3-bedroom bungalow, perfectly set on a premium corner lot with beautiful curb appeal. From the moment you step inside, elegant finishes and a thoughtfully crafted layout set this home apart. Entertain with ease in the inviting parlour, where cathedral ceilings and expansive windows with motorized blinds fill the space with natural light and flow seamlessly into the formal dining room. The chef-inspired kitchen is a true centrepiece, showcasing winter white cabinetry, subway tile backsplash, granite countertops, an oversized island, and a full extended wall pantry-all complemented by high-end stainless steel appliances. The adjoining family room offers the perfect place to unwind, highlighted by soaring 12-ft coffered ceilings, a cozy gas fireplace, and additional motorized blinds for both comfort and style. Hardwood and tile flooring extend throughout, adding warmth and sophistication to every space. The primary suite provides a private retreat, complete with a walk-in closet and a spa-like ensuite featuring heated floors, dual sinks, a glass shower, and a luxurious soaker tub. Two additional bedrooms offer versatility for guests, family, or a home office. Step outside to enjoy a covered rear porch with a gas line, extending to a brand-new interlock patio- ideal for BBQs, entertaining, or peaceful evenings outdoors. (id:37684)
1940 Hawker Private
Ottawa, Ontario
Move-In Ready! Be the first to live in this BRAND NEW Aquamarine B model LUXURY townhome by Mattino Developments (1816 sqft) in highly sought after Diamondview Estates. Fabulously deep lot approx 124 feet! Featuring over $50,000 in upgrades including engineered wide plan oak flooring at main floor hall, living and dining areas, upgraded cabinetry in kitchen and baths with soft close doors and drawers, quartz countertops for all kitchen and baths, enlarged basement window, added pot lights in kitchen, smooth ceilings in all finished areas, modern oak railings and posts with black iron spindles, and air conditioner. The main level boasts an inviting open-concept layout. The kitchen features ample cabinet/counter space and a convenient breakfast nook bathed in natural light. Primary bedroom offers a spa-like ensuite w/a walk-in shower, soaker tub & walk-in closet ensuring your utmost relaxation and convenience. Two generously-sized bedrooms perfect for family members or guests. A full bath & a dedicated laundry room for added convenience. Lower level w/family room providing additional space for recreation or relaxation. Association fee covers: Common Area Maintenance/Management Fee. Images provided are to showcase builder finishes. Quick Occupancy available! (id:37684)
1926 Hawker Private
Ottawa, Ontario
Quick occupancy! Be the first to live in this BRAND NEW Aquamarine B model LUXURY townhome by Mattino Developments (1816 sqft) in highly sought after Diamondview Estates. Fabulously deep lot approx 124 feet! Featuring over $50,000 in upgrades including engineered wide plan oak flooring at main floor hall, living and dining areas, upgraded cabinetry in kitchen and baths with soft close doors and drawers, enlarged basement window, smooth ceilings in all finished areas, and air conditioner rough-in. The main level boasts an inviting open-concept layout. The kitchen features ample cabinet/counter space and a convenient breakfast nook bathed in natural light. Primary bedroom offers a spa-like ensuite w/a walk-in shower, soaker tub & walk-in closet ensuring your utmost relaxation and convenience. Additional generously-sized bedrooms perfect for family members or guests. A full bath & a dedicated laundry room for added convenience. Lower level w/family room providing additional space for recreation or relaxation. Association fee covers: Common Area Maintenance/Management Fee. Images provided are to showcase builder finishes. Quick Occupancy available! (id:37684)
B - 1120 Klondike Road
Ottawa, Ontario
Welcome to 1120B Klondike Rd! Located in the heart of Kanata's vibrant tech community, this bright, spacious (1,427 sq. ft.) and move-in-ready condo unit Featuring an open-concept layout and beautifully maintained interiors, it offers the ideal blend of comfort and style. Gleaming laminate floors flow through the living and dining areas, creating a warm and inviting atmosphere. The main floor includes a large eat-in kitchen equipped with stainless steel appliances and ample counter space. Just off the kitchen, you'll find a flexible office space and a private balcony perfect for working from home or enjoying your morning coffee. A convenient 2-piece bathroom completes this level. Upstairs, you'll discover two generously sized bedrooms, each with its own ensuite bathroom and oversized closet. In-unit laundry and additional storage add to the home's convenience. Ideally situated close to top schools, parks, shopping, dining, public transit, and major tech employers. Be sure to check out the virtual tour to experience everything this wonderful home has to offer! One exterior parking space is included in the price. (id:37684)
166 Montreal Road N
Cornwall, Ontario
Tenant pays all utilities, water (when or if comes into effect ). Store front with good signage ( Responsibly of Tenent ). Major roadway with good vehicle and foot traffic. (id:37684)
66 Delaware Avenue
Ottawa, Ontario
Welcome to 66 Delaware Avenue, Golden Triangle Ottawa! In an area with easy access to winter and summer sports, shopping, dining, entertainment, parks, bike baths, and more sits this lovely, well maintained four unit architecturally interesting building. The ground floor holds Apt.1 - 2 bedroom, 1 4pc bath, gourmet kitchen w/four appliances and inside access to basement laundry and storage. 2nd floor is home to large 1 bedroom, 3 piece bath, custom newer kitchen w/4 appliances and also a lovely large two room studio apartment with south facing deck, 2 kitchen appliances included. 3rd floor features a large 2 bedroom unit, with 2 kitchen appliances. Units 2 @ 3 pay hydro. The building is efficiently heated by hot water natural gas radiant heat. High ceilings all newer vinyl tilt & clean windows. N. Gas Boiler and all Asphalt Shingled roofs have been re done over the past 12 years. (id:37684)
3310 Dunrobin Road
Ottawa, Ontario
Large parcel of land located in a spectacular setting close to Ottawa River. Robust opportunity for development with close proximity to Urban Kanata and HWY 417. Electrical has been brought in to the Antennae Building approx. 250 yards from Vance Side Road. Access from Dunrobin Road and Vance Side roads are serviced year round by the municipality. Potential Buyer is responsible for all due diligence specific to the process for development. Land is available for 6 to 8 month term lease upon approval. $9,000.00 per annum. Use of land would be pasture/grazing for livestock. (id:37684)
18160 7 Highway
Tay Valley, Ontario
Welcome to this warm and inviting 3-bedroom, 1.5-bath home located just 5 minutes from historic Perth. Offering the perfect blend of comfort, charm, and convenience, this property is ideal for families, downsizers, or anyone looking for a close to town amenities. Step inside to a bright, welcoming front entry that flows into a cozy living room-an ideal spot to relax after a long day. The heart of the home is the spacious, open eat-in kitchen, featuring plenty of room for meal prep, family gatherings, and everyday living. A central office space makes working from home easy, while the main floor laundry adds practicality and convenience. Upstairs, you'll find three generously sized bedrooms, each offering comfort and natural light. A breezeway connects the house to the attached garage, providing sheltered access year-round. Outdoors, enjoy a lovely backyard complete with garden areas-perfect for growing vegetables, flowers, or simply unwinding in nature. This charming property delivers space, functionality, and an inviting atmosphere-all within minutes of Perth's shops, restaurants, and services. Come see why this could be the perfect place to call home! (id:37684)
28 Sopwith Private
Ottawa, Ontario
Introducing 28 Sopwith Private, a stunning, custom-quality single-family home located in the prestigious Diamondview Estates in Carp. This home offers the perfect blend of luxury, space, and tranquility on a generous 50' x 125' estate lot-all just 10 minutes from Kanata and the tech hub. Built in 2021, this meticulously upgraded residence features over 2,550 sq.ft. of finished living space, plus a large, partially finished basement (725sq.ft) with a bathroom rough-in, providing excellent future value and versatility. With 5 bedrooms and 4.5 bathrooms, this home is perfectly designed for a large or extended family seeking elevated living.The main level showcases a chef-inspired kitchen complete with quartz countertops, a gas stove, stainless steel appliances, a walk-in pantry, and an oversized island-ideal for family meals and entertaining. The living room features wide-plank hardwood floors, a cozy gas fireplace, and a custom accent wall. Upgrades continue with designer lighting, herringbone tile in the foyer, and high-end finishes throughout.Upstairs, the spacious primary suite offers a true spa-like ensuite and walk-in closet, while the additional bedrooms are thoughtfully appointed with Jack-and-Jill and private ensuite bath access. The exterior boasts a double garage, an extra-long, recently-sealed driveway for 6+ vehicles, and a fully fenced backyard. Located in the heart of Carp, you are minutes from local gems like Ridge Rock Brewing and the famous Carp Fair. A rare lifestyle opportunity in a peaceful, upscale community-book your private showing today! (Note: A monthly association fee applies.) (id:37684)

