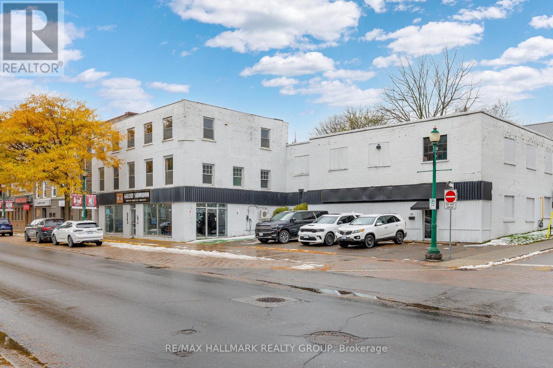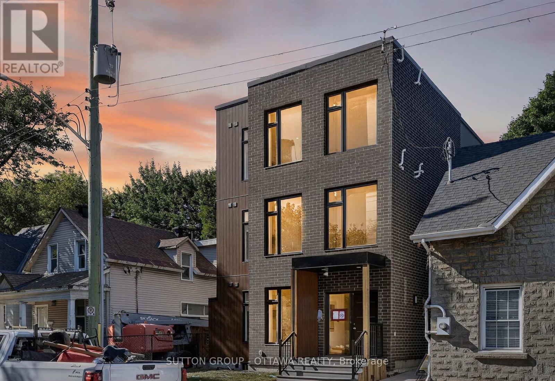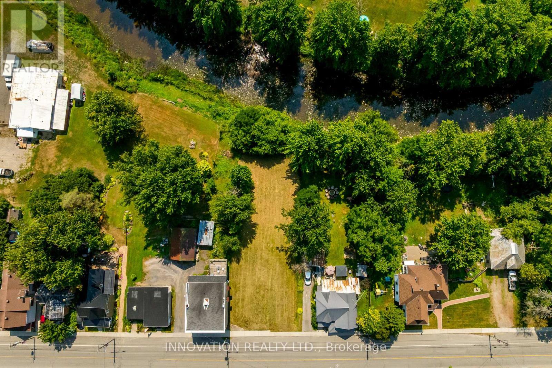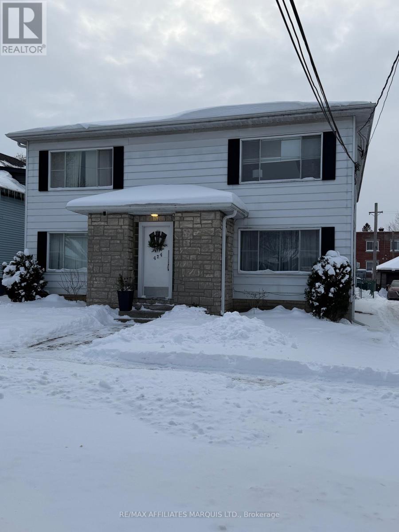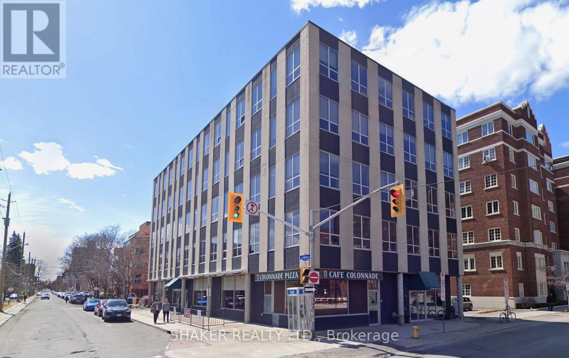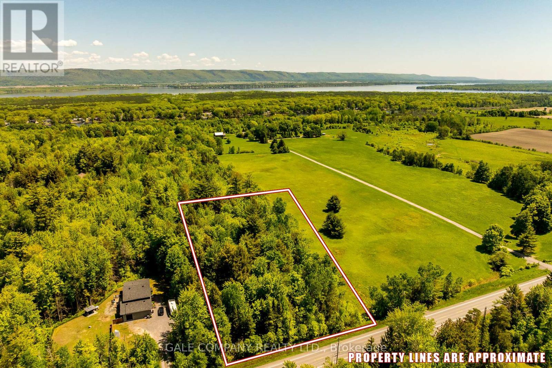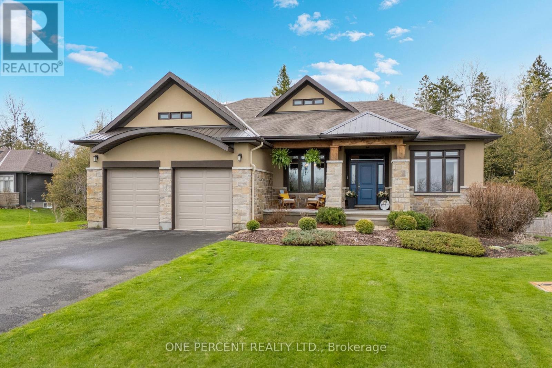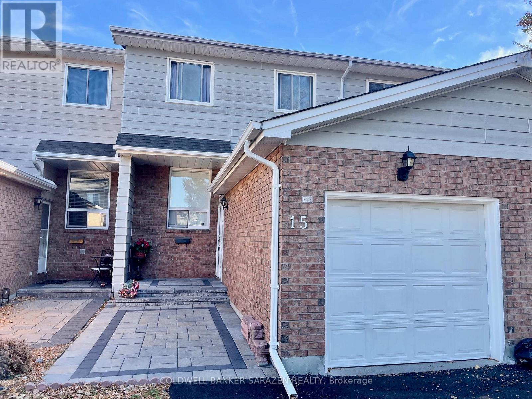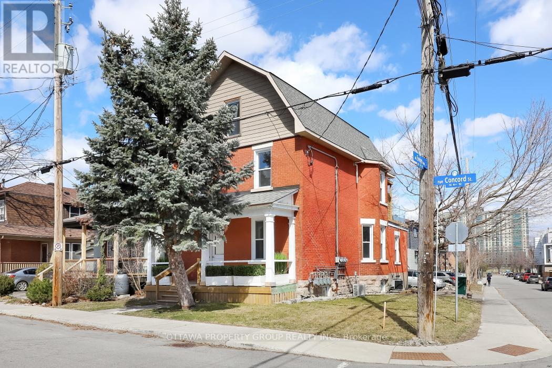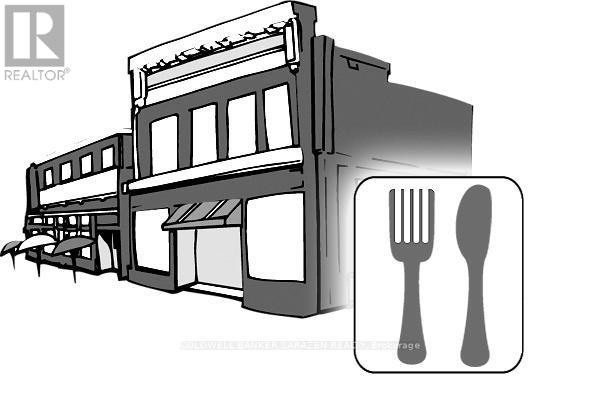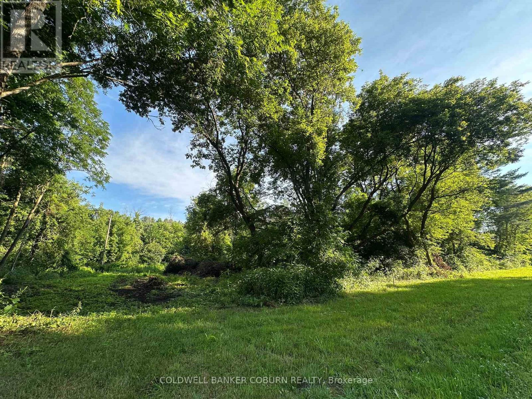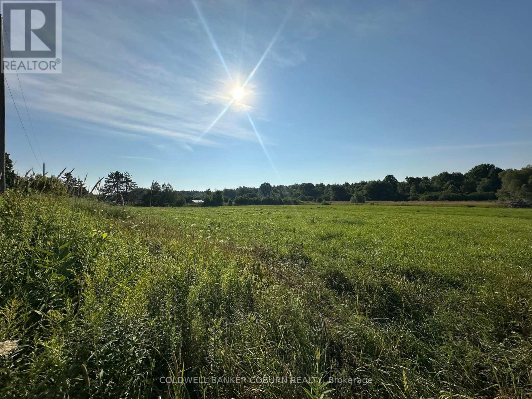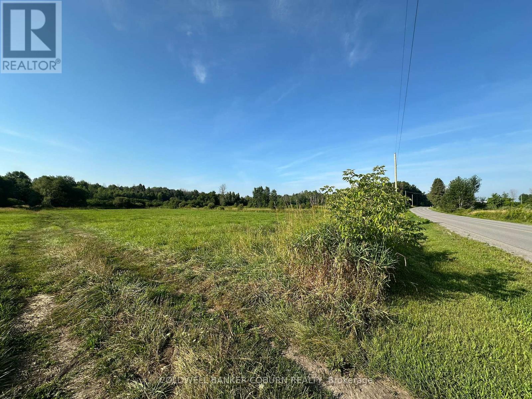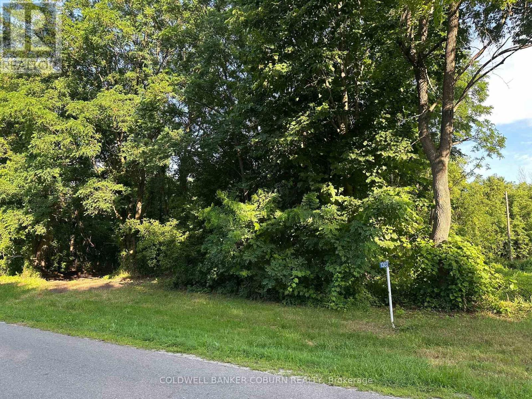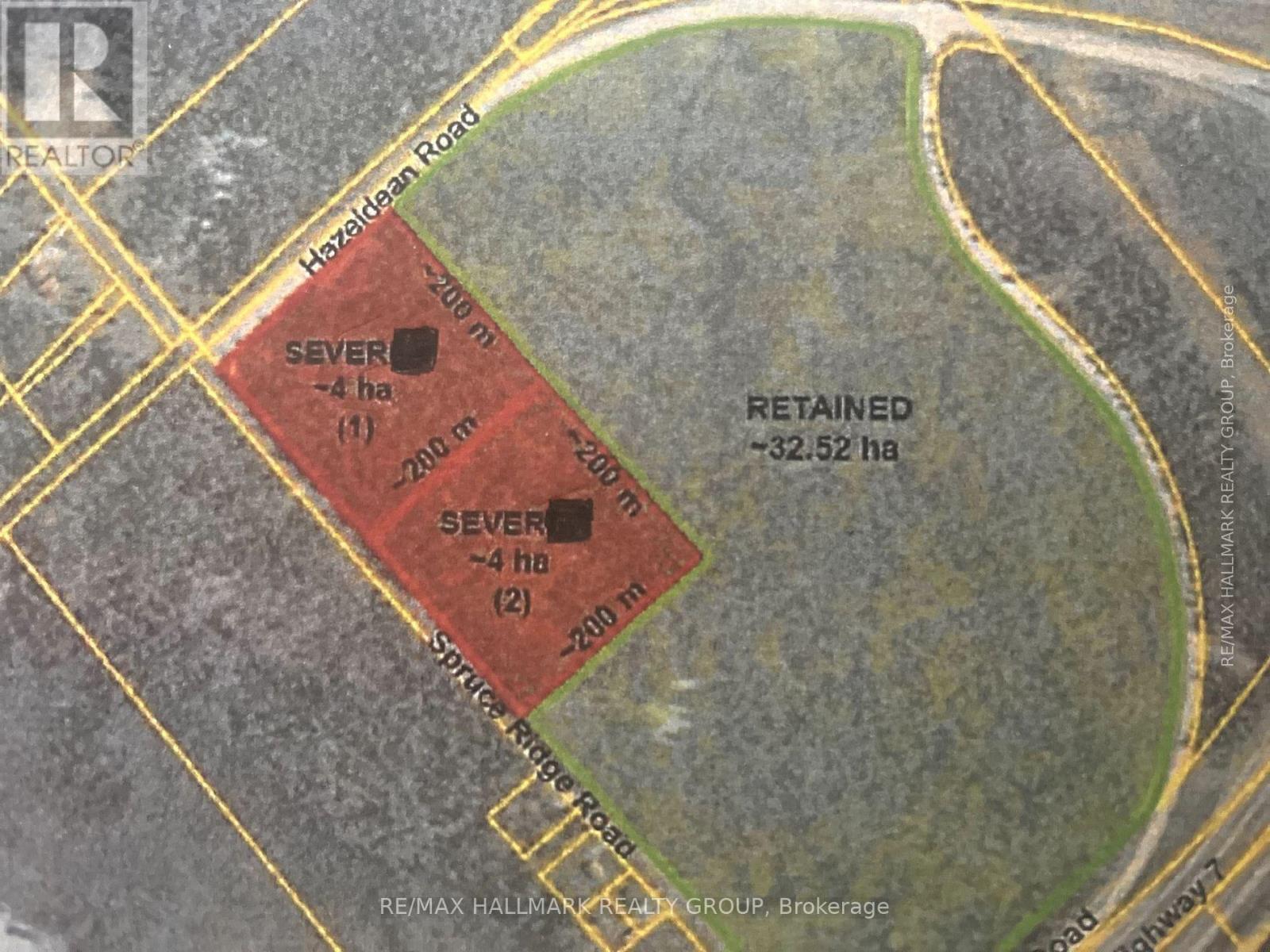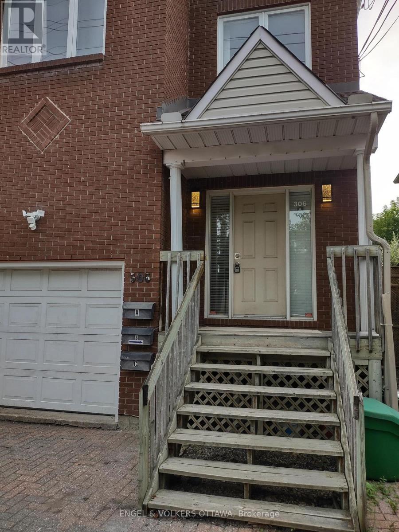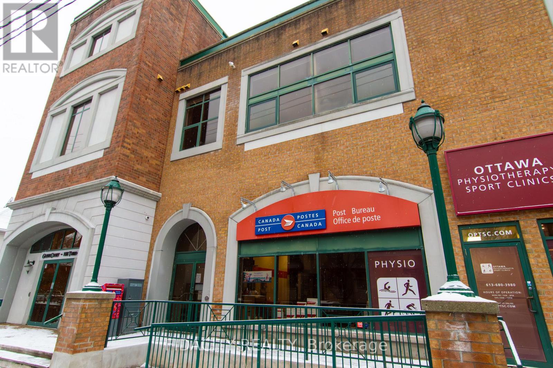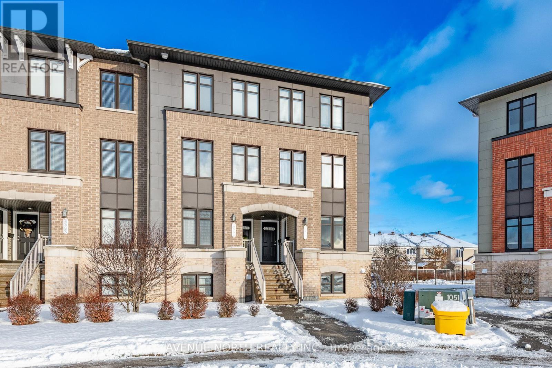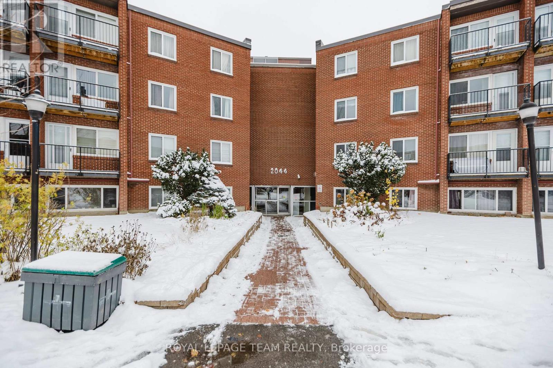206 Old Pakenham Road
Ottawa, Ontario
Charming Log Home Retreat on the Ottawa Snye - Fitzroy Harbour! Escape to the tranquility of this stunning log home, nestled on a peaceful dead-end road in the heart of Fitzroy Harbour. Crafted from majestic first-growth logs, this home blends rustic elegance with serene natural beauty. Enjoy complete privacy while the Ottawa Snye River flows gracefully past your backyard - perfect for morning coffees on the deck or evening relaxing under the sunset. Inside, the open-concept main floor offers approximately 1,400 sq ft of warm, inviting living space with two +one bedrooms, a full bath, and panoramic views of the surrounding landscape. The finished lower level provides a versatile space for relaxation, hobbies, guests, or a home office complete with an additional full bath. Step outside to your spacious back deck - ideal for entertaining or simply unwinding in nature. This is more than a home - it's a lifestyle. Enjoy a vibrant rural community with a local store (with LCBO outlet), churches, St. Michael's Elementary School, and a active community centre just a short stroll away. Fitzroy Provincial Park is also nearby for even more outdoor adventure. Weather you seeking a peaceful year-round residence or a weekend escape, this rare offering combines character, comfort, and connection to nature. Welcome to Fitzroy Harbour - where riverfront living meets community charm. (id:37684)
26 King Street E
Brockville, Ontario
Located on a prominent corner in the heart of Downtown Brockville, this impressive commercial building presents an incredible opportunity for investors, developers, or visionaries looking to capitalize on a high-exposure site with exceptional versatility. With its expansive footprint, flexible layout, and rare combination of retail, warehouse, residential, and parking potential, this property stands out as one of the city's most dynamic offerings. The main level features approximately 8,650 square feet of open-concept space, ideal for retail, office, commercial, or mixed-use redevelopment. Above, the second level offers an additional 7,350 square feet of warehouse-style space with dock-level loading capable of accommodating 45' trailers, along with ramp. This unique upper level configuration opens the door to a wide range of uses, from storage to creative commercial space or future conversion. Adding even more opportunity, the building includes three residential units ready for renovation, offering strong potential for future rental income in a sought-after downtown location. The property also benefits from seven on-site parking spaces, including an EV charging station, along with 400-amp electrical service, four central air units, and natural gas heating. Whether you're looking to re-tenant, redevelop, or reimagine the space entirely, this property delivers the size, structure, and location to support a standout investment for years to come. A rare offering in a thriving and walkable downtown district-this is your chance to secure a truly versatile commercial asset. (id:37684)
0a - 70 Havelock Street
Ottawa, Ontario
Welcome to 70 Havelock, a brand-new boutique 8-unit building in the heart of the Golden Triangle. Offering a selection of never-lived-in 1 bed/1 bath suites, each unit features modern finishes, bright open layouts, and in-unit laundry. Pricing varies by floor and unit style, giving tenants flexible options to suit their needs. Enjoy a quiet, upscale living experience steps from Ottawa U, the Canal, parks, transit, and downtown amenities. A rare opportunity to secure a fresh, stylish home in one of Ottawa's most desirable neighbourhoods. (id:37684)
10584 Main Street
North Dundas, Ontario
Discover the perfect place to create your dream home in the picturesque country village of Mountain. This beautiful building lot backs directly onto the tranquil South Nation River, offering a serene backdrop and endless opportunities to enjoy nature right in your backyard. Located in a welcoming community, this property is just minutes from the local school and a nearby golf course, making it ideal for families and outdoor enthusiasts alike. With its peaceful setting and convenient access to amenities, this lot provides the best of both worlds country charm and everyday convenience Don't miss your chance to build the home you've always envisioned on this stunning riverside property! Slope stability assessment, Survey, Septic plan and more available. (id:37684)
424 Guy Street
Cornwall, Ontario
424 Guy Street is a well-maintained fourplex offering an excellent opportunity for investors or owner-occupiers, featuring one owner-occupied unit and three income-producing units with a total current monthly rental income of $3,161. The property consists of four 2-bedroom units, each offering a 4-piece bathroom and functional layouts with eat-in kitchens. All tenants pay their own utilities. Each unit includes its own washer and dryer hookup and a locked storage area located in the basement, making this a well-laid-out and attractive multi-unit property. 24 hour irrevocable on all offers. 24 hour notice required for all showings. (id:37684)
113 Murray Street
Ottawa, Ontario
Grand Victorian classic with all the charm and architectural detailing you would expect of this era. Approximately 3300 sq ft with large rooms [the main floor itself is over 1400 sq'], bay windows, high ceilings, tall baseboards. The zoning will allow just about any use you can imagine. Located a few doors from the French Baker, Dalhousie Street - the original "urban village", 1/2 a block from the Rainbow Club and the heart of the tourist mecca and nightlife scene, the Byward Market. Has a kitchen, 3 washrooms. Special features are a private gated driveway for ~4 vehicles in impressive interlock stone pavers, plus it leads to a 32' x 18' modern concrete garage with a 10' wide overhead door. Recent forced air gas furnace 3 years old, back roof ~3 years and the front roof ~10 years. (id:37684)
401 - 280 Metcalfe Street
Ottawa, Ontario
Centrally located office space for Lease on the 4th Floor at the corner of Metcalfe and Gilmour. Bright space with windows facing Gilmour and Metcalfe. Up to 3200 sq ft (divisible to 1200 sq ft or 2000 sq ft). Current layout has many enclosed offices. Landlord can adjust current configuration for more open concept. Gross Lease at very reasonable rate. Escalations over term required. Elevator access. Attractive Lobby. Restaurant on Ground Floor. Ideal for lawyers (close to courthouse), professionals, associations. (id:37684)
31 Gertie Street
Ottawa, Ontario
Discover this spawling bungalow on a pool-sized lot in the heart of Richmond's sought-after Kings Grant community. Offering nearly 1,920 sq. ft. on the main level, this oversized home features soaring 14 ceilings, a formal dining room, and a vaulted great room wired for sound with a cozy gas fireplace and custom California shutters.The chefs kitchen is a true showpiece with granite counters, a spacious eat-in area, and a full butlers pantryperfect for entertaining. Convenient office/third bedroom at the front entrance. The luxurious primary suite boasts a 5-piece ensuite and walk-in closet, while the professionally finished lower level adds 955 sq. ft. with a bright recreation room, two additional bedrooms, a third full bath, and tons of storage space.Thoughtful extras include central vac, alarm system, sound wiring, irrigation system, and humidifier. Enjoy the privacy of a no-direct-rear-neighbour lot, steps to local parks and the Richmond Fairgrounds, with easy access to Kanata and Ottawa. Nearly 3000 square feet of luxurious living space! Roof 2022. Whether you're downsizing, wanting to live on one level, want to invite the in-laws, or have space for care-givers, this could be the opportune place for you to enjoy the village lifestyle just minutes from Ottawa yet amenities close at hand. 36-hour irrevocable on offers. (id:37684)
4475 Dunrobin Road
Ottawa, Ontario
Imagine building your dream home on a picturesque two-acre lot, where expansive views of the Gatineau Hills meet the tranquility of a heavily forested area. This stunning property offers the perfect blend of natural splendor and privacy, with mature pine and hemlock trees providing a serene backdrop for your custom home. With two acres at your disposal, you have ample space to design your home and surroundings exactly as you envision them, whether that includes lush gardens, a private orchard, or simply a spacious yard to enjoy the beauty of nature. Located just a 20-minute drive from Kanata, you'll enjoy easy access to urban amenities while maintaining a peaceful rural lifestyle. The area also offers a variety of recreational activities, including beach access and boat launches at Constance Bay, as well as two nearby golf courses. With Bell Fibe available, you can stay connected while enjoying the peace of nature. This "ready to go" building lot is perfect for those seeking to escape the hustle and bustle of city life and create their idyllic countryside haven. Don't miss this opportunity to start building your spring project today! HST applies. (id:37684)
155 Stonewood Drive
Beckwith, Ontario
Discover your oasis on Stonewood Drive, nestled within the charming community of Country Lane Estates. This enchanting 3+1 Bedroom, 3-bathroom home radiates tranquility from the moment you enter. The open-concept living and family rooms are beautifully enhanced with timber accents throughout the main level. The well-appointed kitchen features granite countertops and stainless steel appliances, seamlessly connecting to a spacious deck with glass railings. This deck is the perfect place to enjoy views of the natural swimming pool and your personal backyard paradise. The primary bedroom acts as a serene retreat, complete with a master ensuite that showcases floor-to-ceiling tile, a fluted wall feature, a freestanding tub, a double vanity, and a custom curbless shower. On the opposite side of the house, you'll find additional generously sized bedrooms along with a family bathroom. The lower level features a walk-out basement that includes an extra bedroom or office area with adjoining bathroom & sauna, game room, and dog run. Pride of homeownership is evident in every corner of this residence. Indulge in a complete spa experience without stepping outside your home! Schedule your private showing today. (id:37684)
15 Sturbridge Private
Ottawa, Ontario
Beautifully renovated 3 bdrm/4bath Exec townhome with spectacular upgrades. Custom cabinetry and lighting, fin bsmt Recm and extra bath, attach garage, private rear yard and new interlocking brick entrance. (id:37684)
C - 149 Concord Street W
Ottawa, Ontario
This open concept bachelor apartment blends classic charm with contemporary style. Ideal for executives or professional students. The stunning open-concept welcomes you with its elegant hardwood floors, 9ft ceilings, Abundance of natural light and tasteful modern artwork. This unit is has a fully equipped kitchen with stainless steel appliances. In unit full size laundry. Don't forget it does have an out door patio and access to ground side patio. Inc, Wi-Fi, Heat, Hydro and water. Furnished with fully equipped kitchen. (id:37684)
4055 Carling Avenue
Ottawa, Ontario
20min drive from Downtown Ottawa. This is a Breakfast & Lunch style restaurant that seats 128 people, fully renovated as per franchisor standards. This restaurant has a large clientele, regular customers, birthday parties, business events, etc. Ideal business for an owner operator or family. Sales are good and business is profitable. An opportunity to join a successful Canadian Franchise restaurant chain. This is a Franchise that prides itself for serving healthy meals, breakfast & lunch. Hours of Operation: 6:00 a.m. to 3:00 p.m. This restaurant is for sale at a portion of the price of opening a new one. Go in and start making money from day 1. (id:37684)
000 Pittston Road
Edwardsburgh/cardinal, Ontario
Building lot recently severed off of 1302 Pittston Road. Dimensions aprox 56m wide and 125m deep. There are two lots that have been severed, they are identified as 00 Pittston Rd (east side) and 000 Pittston Rd (west side). There is an old abandoned stone house on the east side lot. If you're looking for a property with country charm yet close to all amenities then you don't miss out on this great location just minutes from Kemptville and conveniently located close to highway 416. A perfect, peaceful area to build your dream home. (id:37684)
0000 Pittston Road
Edwardsburgh/cardinal, Ontario
1 Acre building lot. The land is tile drained. If you're looking for a property with country charm yet close to all amenities then you don't miss out on this great location just minutes from Kemptville and conveniently located close to highway 416. A perfect, peaceful area to build your dream home. (id:37684)
00000 Pittston Road
Edwardsburgh/cardinal, Ontario
1 Acre building lot. The land is tile drained. If you're looking for a property with country charm yet close to all amenities then you don't miss out on this great location just minutes from Kemptville and conveniently located close to highway 416. A perfect, peaceful area to build your dream home. (id:37684)
00 Pittston Road
Edwardsburgh/cardinal, Ontario
Building lot recently severed off of 1302 Pittston Road. Dimensions aprox 56m wide and 125m deep. There are two lots that have been severed, they are identified as 00 Pittston Rd (east side) and 000 Pittston Rd (west side). There is an old abandoned stone house on the east side lot. If you're looking for a property with country charm yet close to all amenities then you don't miss out on this great location just minutes from Kemptville and conveniently located close to highway 416. A perfect, peaceful area to build your dream home. (id:37684)
170 Spruce Ridge Road
Ottawa, Ontario
Unlock the Potential of 10 Acres Your Vision Starts HereLooking for the perfect piece of to build your dream home. This parcel of prime, buildable land offers limitless possibilities.Nestled in a peaceful yet accessible location, this expansive lot combines natural beauty with practical convenience. Whether you're an investor, developer, or future homeowner, this is your opportunity to create something truly extraordinary. (id:37684)
B - 306 Presland Road
Ottawa, Ontario
Welcome home - approx. 1000 sq. ft. sub-level spacious one bedroom, one bathroom with nine foot ceilings and oversized windows! Completely renovated including new granite countertops, new dishwasher, new washer /dryer, sinks and faucets. High efficiency gas furnace. LED lighting throughout and window coverings. Large windows with lots of sunshine. If you are just starting out or downsizing/retiring, this beautiful newly renovated 1 bedroom sub-level (half in basement half above), comes with 6 appliances, new washer & Dryer and has a gas fireplace. Lots & lots of storage space. This apartment is located in a tri-plex and is situated near the 417 and Vanier Parkway. Convenient to everything, Universities, Colleges, Hospitals and Downtown. Located 50 feet from Ottawa's transit line and LRT. You can walk and bike everywhere from home. Hardwood maple and new slate floors with marble entrance. Heat & Hydro are extra. Quiet NON-SMOKING ONLY. You will be proud to call this your home. Parking is available but is extra. Please make sure you have an up-to-date consumer report available (credit check) before booking a showing. Valid credit cheque mandatory. Tenant pays hyrdo, gas, hot water. Measurements are approx. (id:37684)
5687 Cherry Street
South Dundas, Ontario
Motivated seller here! Come and take a look at this gorgeous 2 story, 5 bedroom home with picturesque views of the St Lawrence River from both levels! Nestled in a peaceful setting, this property is perfect for those seeking both space and natural beauty. There is a stunning flower garden in the front yard, and so much greenery around the fully fenced expansive backyard! Inside, you will find room for everyone, including two main floor living rooms, a formal dining space, full bathroom and bedroom all on the main level. Upstairs are 4 bedrooms plus another full bathroom. The primary bedroom has two patio doors with juliet balconies which look out onto the St Lawrence River - a beautiful sight to wake up to. There are many large windows and newer patio doors throughout the home which allow for so much natural light to come through. The two car attached garage has access to the basement, and it also has a loft for extra storage! This is a large home which can meet the needs for many different situations, which may include a multi-generational home, large family, or an air bnb. With a fantastic location, on a quiet street with a 5 minute walk to a magical park where you can enjoy the riverfront, or a 5 minute drive into Morrisburg for shopping, restaurants, schools and so much more! An easy 40 minute drive to Brockville and Cornwall, or 1 hour to Ottawa. Don't miss this rare opportunity to own a large, nature-inspired home with breathtaking views and unmatched outdoor charm. Schedule your private showing today! (id:37684)
3 - 108 Third Avenue
Ottawa, Ontario
ATTN INVESTORS!! Welcome to 108 Third Ave Unit 3 - A Prime Commercial Opportunity in the heart of the GLEBE. Discover this spacious 1947 sq ft commercial condo unit, currently tenant-occupied by Canada Post. Don't miss your chance to own a piece of commercial space in the highly south after are of the Glebe with a A+ tenant for a steady income stream! (id:37684)
N/a (Part Lot 16, Con 2) County 17 Road
Alfred And Plantagenet, Ontario
Discover this 72-acre retreat by the Jessups Falls Conservation Area, where nature, privacy, and possibility come together. Spanning approximately 72 acres, this remarkable parcel of land offers a captivating blend of open meadows, winding trails, pond, and mature forest - an ideal setting for those dreaming of a private estate, hobby farm, or countryside retreat. With an approved zoning amendment allowing for a secondary rental cabin in addition to a primary residence, this property opens the door to lifestyle flexibility and income opportunities with a charming Airbnb, guesthouse, or personal getaway. Whether you envision morning walks along your own wooded trails, open fields for animals or gardens, or the creation of an estate surrounded by nature, the land invites imagination and long-term value. Located just minutes from the Jessups Falls Conservation Area, between Wendover and Plantagenet for everyday essentials, this is peaceful rural living without sacrificing convenience - only 20 minutes to Rockland and an easy commute to Ottawa. An up-to-date survey can be made available. Showings by appointment only; please do not walk the land without a confirmed showing. (id:37684)
2391 Esprit Drive
Ottawa, Ontario
Beautifully maintained end unit in Avalon! This 2-bedroom, 3-bath home offers a bright, functional layout with hardwood and tile throughout the main floor. The upgraded kitchen features stylish backsplash, extended cabinetry, and quality countertops, along with a sun-filled eating area. The open-concept living and dining rooms boast large windows and direct access to a private back deck, with parking spot conveniently right behind the unit. The lower level has two spacious bedrooms, each with large closets and its own full ensuite bathroom. Located close to parks, schools, shopping, public transit, and recreation. (id:37684)
408a - 2044 Arrowsmith Drive
Ottawa, Ontario
This lovely 2-bedroom, 1-bath condo offers an ideal blend of comfort and convenience in a central neighbourhood surrounded by transit, shopping, schools, and parks! The unit features a smart, open layout with plenty of functional living space, along with a dedicated outdoor parking spot. Enjoy the comfortable balcony with a nice cup of coffee.. or wine.. ;). Book a showing to see why this home is the right one for you! Available December 1st. (id:37684)


