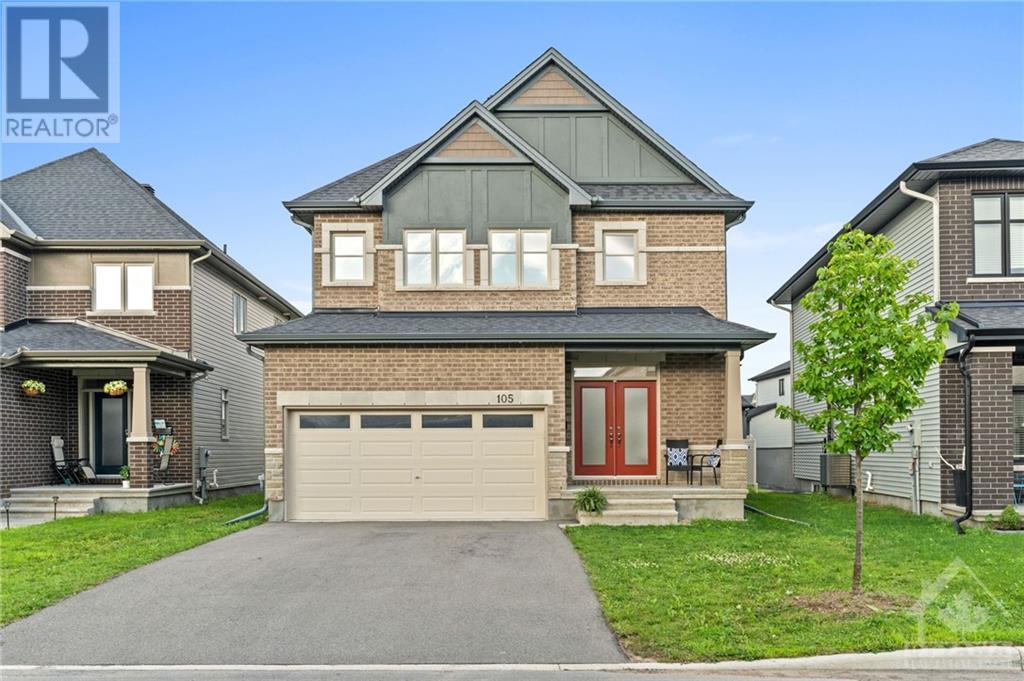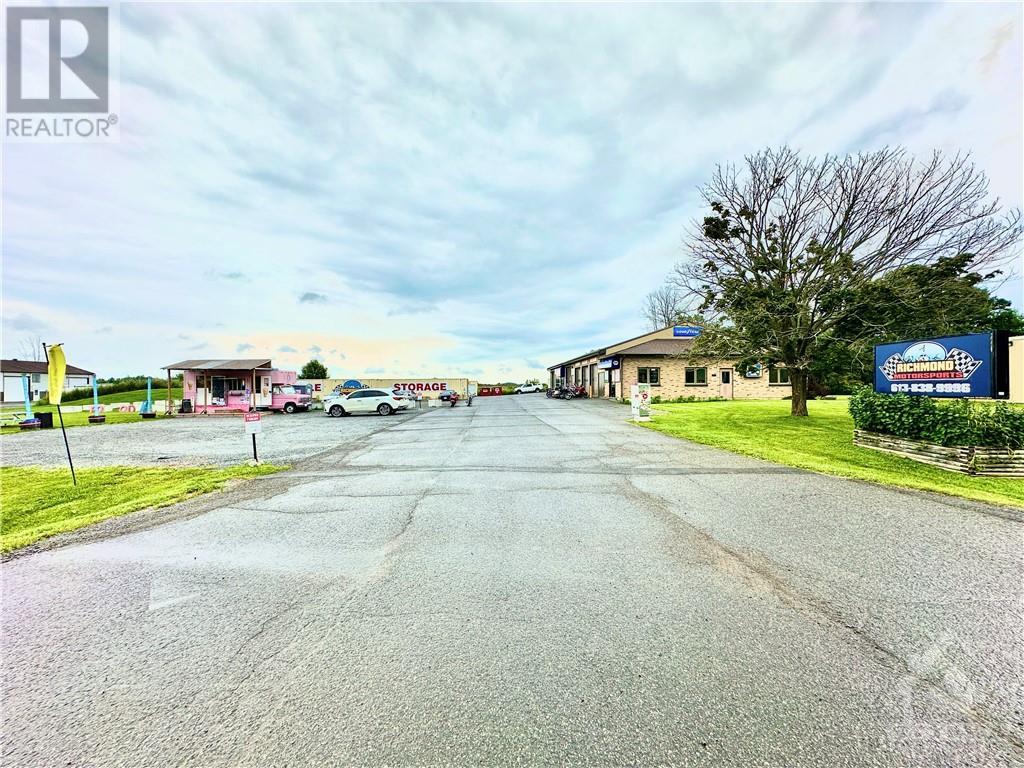22 Stanhope Court
Ottawa, Ontario
FULLY FURNISHED!!! This 2021-built residence exudes modern elegance with its crisp, clean lines, sun-soaked open concept floor plan, and high-end finishes, including stunning hardwood floors, quartz countertops, coffered ceilings, expansive windows, and a magazine-worthy kitchen. The luxurious living spaces include 4 bedrooms, 3 bathrooms, and a second-floor loft and laundry. The fully finished basement features a stylish bar in the recreational room, perfect for entertaining. Backing directly onto the fairway of the Stonebridge Golf Club, you will enjoy immaculate, manicured views of the course from all living areas and the primary suite. Don't miss out this upscale lifestyle opportunity. (id:37684)
1007 Canoe Street
Barrhaven, Ontario
Looking for a slam dunk of a home? Look no further! This spectacular home features NO REAR NEIGHBOURS, no neighbours to the left and a 3rd floor with a LOFT and powder room. Not only are there 9'ft ceilings with 8'ft doors on the main level, but on the second floor as well! Imagine enjoy your morning coffee overlooking your serene backyard, listening to the birds chirping on your back deck. Run upstairs to your spacious and bright primary retreat with a soaker tub, and 5' glass standing shower. The upper level features 4 spacious bedrooms a laundry room, and all bedrooms have a walk-in closet. It doesn't stop there, take a look at the 3rd floor which features my favourite space of all, loft with a powder room and balcony, perfect as an office or playroom or reading nook! When you're ready for a snack, step down to the kitchen which features quartz countertops, a gas line and water line! The basement features a nice bright rec room, a 5th bedroom and bath. (id:37684)
54 Macassa Circle
Ottawa, Ontario
OH Sun. Nov3. Great location! No rear neighbour! This has configuration, orientation and location culminating of an exceptional property. Open concept with12 feet ceilings, kitchen with bar and loads of natural light throughout. The lower level is open and airy with 9 ft ceilings, three over-sized windows and comes complete with a full bath. The alternative configuration to this model comes with the third bedroom/rec room in the lower level. Upper level has two beds, full bath with cheater doubling as an ensuite. The orientation of this home is sublime, facing West for the afternoon/evening sun and backing onto nothing but nature. Large 2- level deck ideal for dinners, coffee break and relaxing. Minutes walk to Kanata Centrum and all shoppings. Please note: furnace and air conditioner replaced September 2021, dishwasher replaced May 2022. Landlord has a signed N11 form with the tenants, if you want to move in closing date should be 120 days after acceptance. Great tenants if you keep'm (id:37684)
105 Dagenham Street
Ottawa, Ontario
This stunning family home only 3 years old, offers 5 bedrooms and numerous upgrades throughout. The main floor features a spacious mudroom, perfect for families with plenty of gear, and an open-concept living, dining, and kitchen areas, providing excellent flow and abundant natural light. The upgraded basement, with its 9' ceilings, includes a large family room, a legal bedroom, and a full bathroom, making it an ideal space for guests or teens. The second level boasts four generously sized bedrooms and a primary suite with a luxurious six-piece ensuite. The home is fully outfitted with custom blinds. The backyard is a blank canvas, ready for any buyer to create their dream outdoor oasis. Situated on a quiet street, this home is next to a fantastic park and the Trans Canada Trail. It is centrally located near the excellent schools and amenities of Kanata and Stittsville. Become part of Stittsville's newest and fastest-growing neighborhood, Westwood. (id:37684)
238 Besserer Street Unit#915
Ottawa, Ontario
CORNER UNIT WITH PRIVATE TERRACE ACCESS!! Welcome to urban luxury living! This exceptional 2-bed, 2-bath, 840 sq. ft. (Approx.) apartment boasts an impressive 600+ sq. ft. south facing terrace/patio access, doubling your living space with breathtaking views of Downtown Ottawa. Picture yourself on this expansive terrace, enjoying cityscapes and hosting gatherings. The unit also has a separate east facing balcony. Convenience is key, with a secure parking spot for your vehicle. Inside, revel in amenities like a dedicated fitness room, a year-round indoor pool, and a tranquil sauna. Step outside to a spacious courtyard, a green oasis in the heart of the city. Located near the vibrant Byward Market, indulge in diverse culinary delights, boutique shops, and entertainment options—all within walking distance. Experience the perfect fusion of entertainment and urban living; seize the opportunity to call this extraordinary residence your new home. (id:37684)
11 Royal Field Crescent
Ottawa, Ontario
Welcome to this charming 3 bedroom 3 bathroom home on a quiet, family friendly street in Longfields. Enter from the 2 car garage or the front porch into the bright and open family room and dining room. The kitchen has new flooring and countertops with plenty of cupboard and storage space. The kitchen adjoins to both the dining room and second large family room with views of the fully fenced and very private backyard. The well maintained deck has a 12x14 gazebo for enjoying nice summer days. The second level of the home features hardwood floors throughout with generously sized bedrooms and an updated main bathroom. The primary bedroom has ample space for a sitting area or workspace along with a 4 piece ensuite bathroom and walk-in closet. The lower level awaits your personal touch to increase your living space. Located near shopping, schools, Fallowfield Station and proximity to RCMP & DND Headquarters- book your viewing and see for yourself! (id:37684)
234 Rideau Street Unit#1004
Ottawa, Ontario
Corner Unit – Approx. 700 sq ft, 1-bedroom, PANORAMIC windows in the living, dining and bedroom. Includes 1 Underground Parking and storage unit. Custom blinds. Washer, dryer in unit. Indoor pool, gym. 24-hour security. Party room. Patio with common BBQ. Includes 1 indoor parking, storage locker. Walk to Parliament Hill, Byward Market, Ottawa University, Rideau Centre, coffee shops, many restaurants. Bus service on corner of Rideau and Cumberland. Parking c-26, locker 1-22 (id:37684)
303 Lanark Avenue
Ottawa, Ontario
Welcome to the Westboro Beach Eco Flats! The owners ICF townhouse at the back is designed with changing needs in mind. Featuring 3 bedrooms with ensuites and 3 separate entrances for 3 levels of living! The 3 additional units include a second townhouse and another duplex with one and two bedroom units. Unit 3 features an in-law suite with potential to convert to a studio. This property is very energy efficient, quiet, all units have large rooms and private outside space! Large double lot and ample square footage. The rooftop patio offers 360 views. Located in Ottawa's trendy Westboro, this property is steps from shops, cafes, restaurants, parks, and Westboro Beach. Public transit, including an LRT stop, is within walking distance. The property features energy-efficient construction with in-floor radiant heat, ICF technology, ductless AC and the potential to add 2 more units. Check out the link for a complete breakdown on how spectacular this investment really is! (id:37684)
224 Lyon Street Unit#306
Ottawa, Ontario
Located at the corner of Lyon and Gloucester, Large one bedroom plus den located at Gotham. Live in this stunning one bedroom with amazing views looking south over the city. Featuring 9-foot ceilings, floor-to-ceiling windows. Big bright windows bring in lots of natural light. The kitchen features quartz counters, stainless steel appliances, gas stove, modern cabinets. The den is perfect for you work from home. In-unit laundry. Spacious Balcony has a very nice view and it even features a gas BBQ hookup! You will enjoy a luxurious lobby with full-time concierge, surveillance cameras and security system, large amenities room with oversized terrace, etc. Walking distance to O-train Lyon Station. Just steps from downtown, Centretown, and Chinatown, work-life balance has never been easier. (id:37684)
688 Hillcrest Avenue
Ottawa, Ontario
Introducing your ideal residential masterpiece: a newly constructed home seamlessly marrying sophistication with practicality. The main level beckons with a striking office/den, tailored for those seeking a dedicated workspace. You'll encounter an expansive open-concept kitchen and living space, meticulously appointed with premium appliances, stunning quartz backsplash and countertops, and an abundance of storage and counter space. The primary suite, distinguished by stunning vaulted ceilings that elevate its allure. As well as a lavish spa-inspired ensuite, with an inviting soaking tub, walk-in shower, dual vanities, and opulent finishes. Three additional generously sized bedrooms on the upper level. Venturing outdoors, a covered rear porch complete with a welcoming fireplace, ensuring year-round comfort and enjoyment. Completing this opulent property is the finished lower level, boasting in-floor heating, a family room, additional bedroom, and bath facilities. (id:37684)
141 Kerry Hill Crescent
Dunrobin, Ontario
Situated in Beautiful Kerscott Heights, this 2 acre Estate is fully landscaped with in ground pool & private interlock pathway through the trees. Automatic front gate leading up to the 7000+ sq/ft Renovated all brick home with stunning engineered White Oak flooring. The foyer opens to a circular staircase, private study to one side & open concept living/dining room on the flip side. Modern kitchen with all new appliances & two islands. Large pantry off the kitchen leading to a flex room to either relax or enjoy a well aged scotch. The extravagant family room has double-height ceilings with Palladian feature windows overlooking your picturesque backyard. The second floor landing in your rightwing of the home with library space, 4 spacious bedrooms with 2 additional bathrooms. Follow your terrace to your left wing of the home, is your laundry room leading to your massive Primary retreat which words can't describe. 24 hour irrevocable on all offers (id:37684)
3835 Mcbean Street
Richmond, Ontario
1 acre of Industrial land with RG3[151r] Industrial zoning located in Richmond. Prime development opportunity With tons of new home developments in the Direct area. The businesses on the lot are all fully leased. 3835 McBean is being sold with 3833 McBean which is the lot directly to the left when facing the property and all details are included in this listing. It currently has a food truck and Storage rentals containers on it, both lots have 100 feet of frontage. 24 hour irrevocable on all offers and 24 hours notice for showings. (id:37684)












