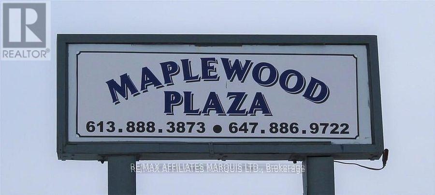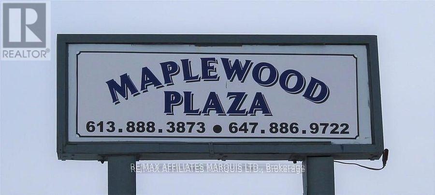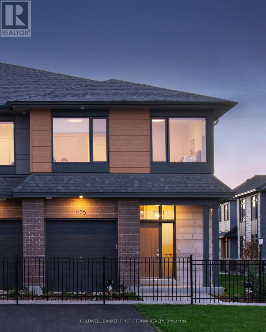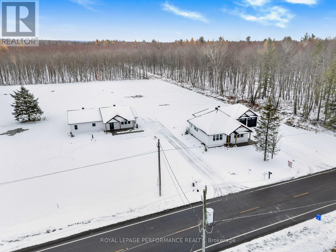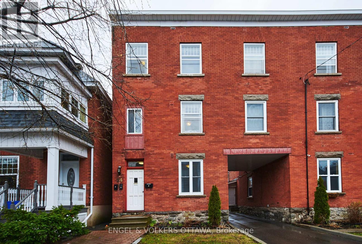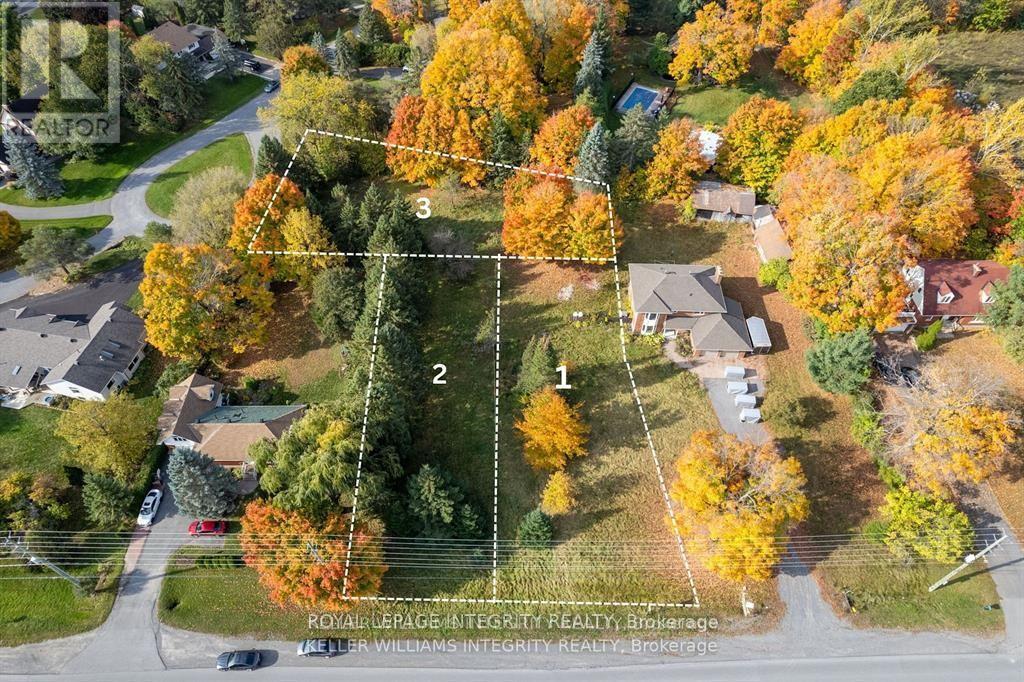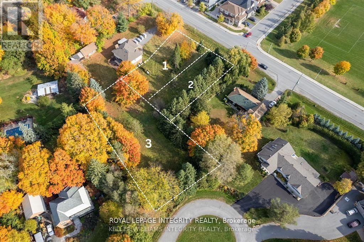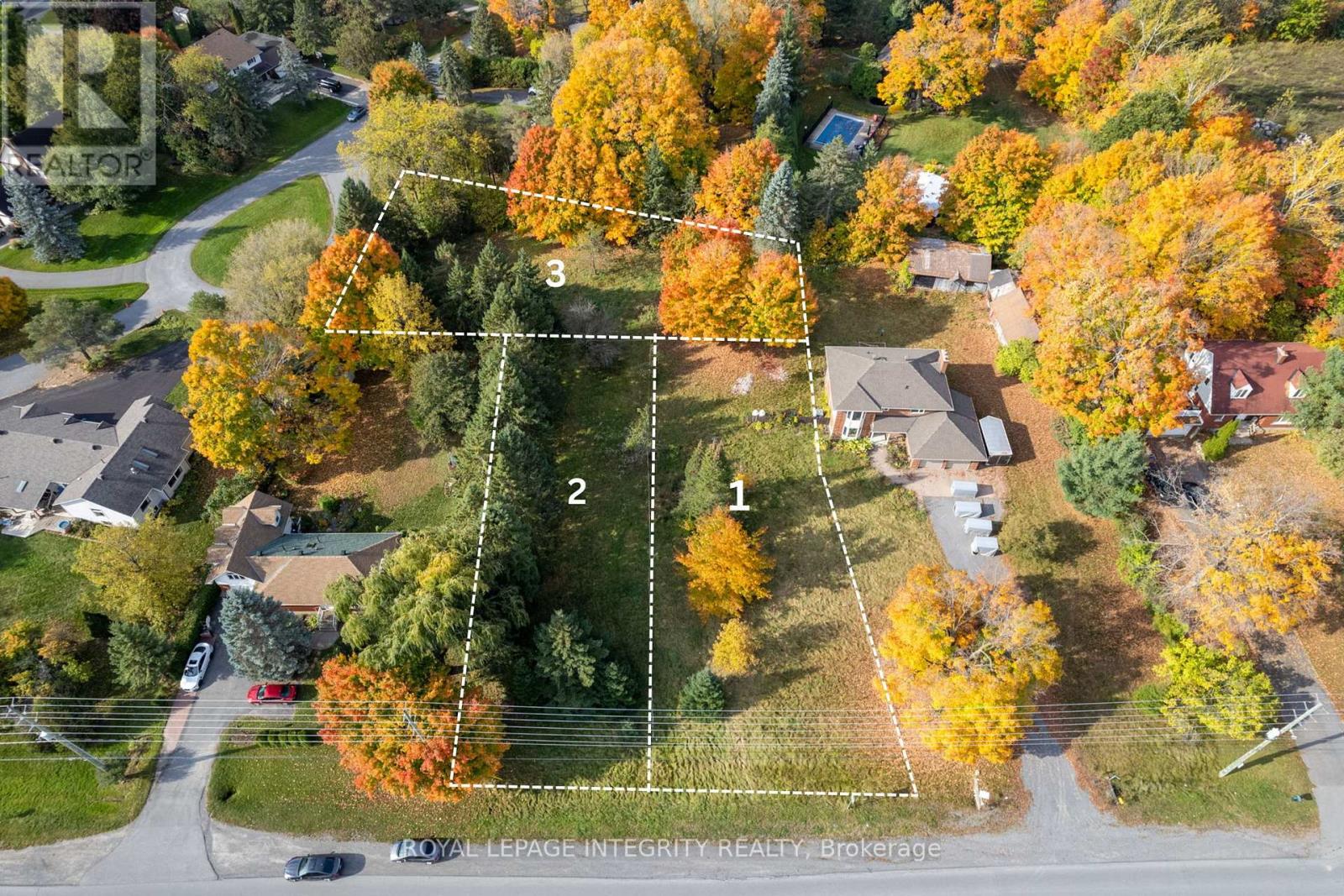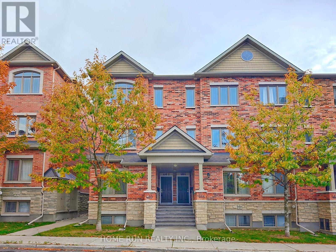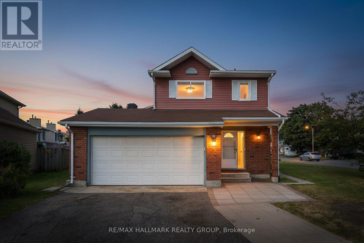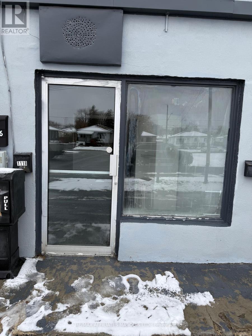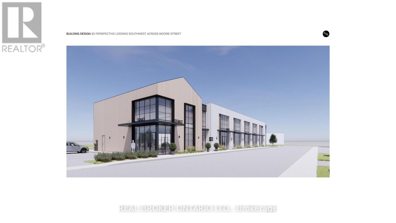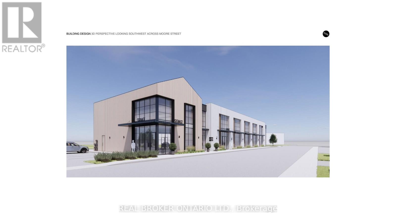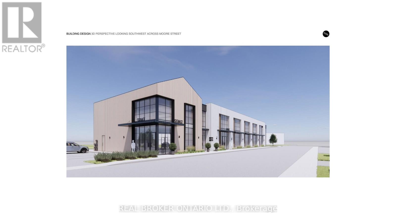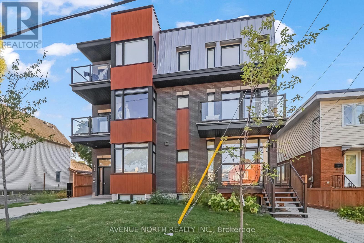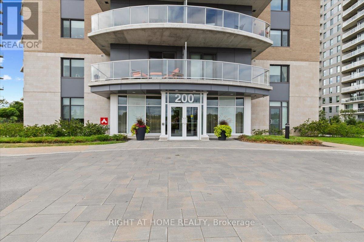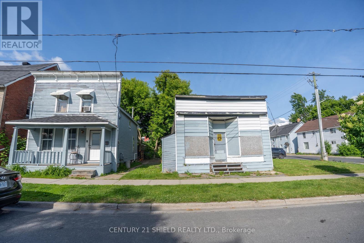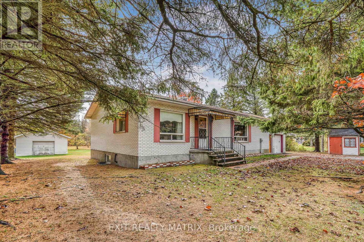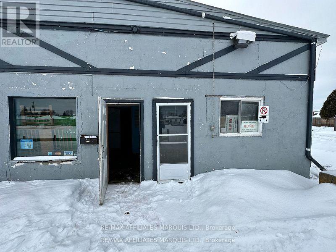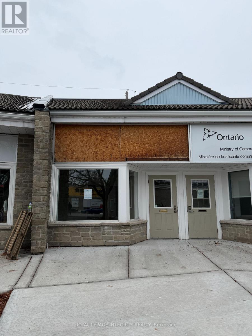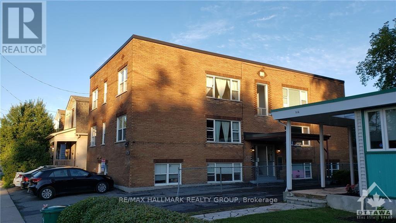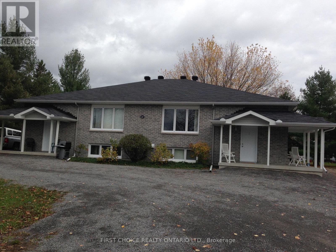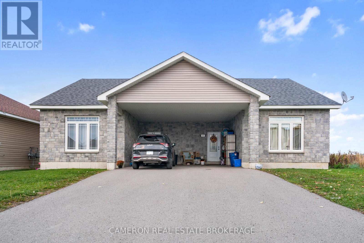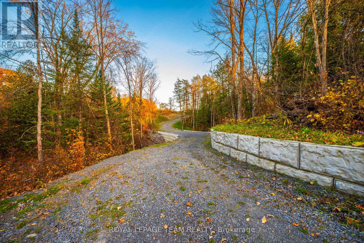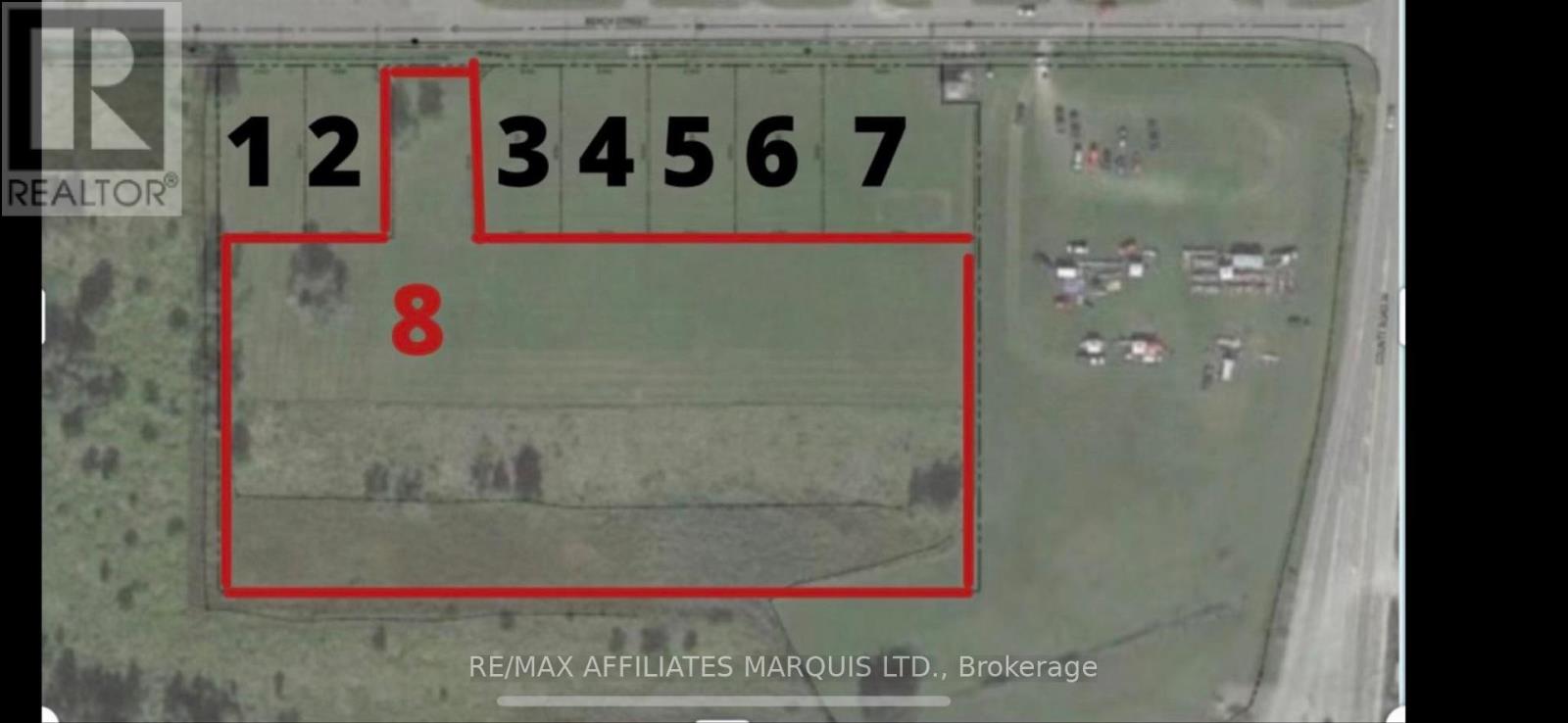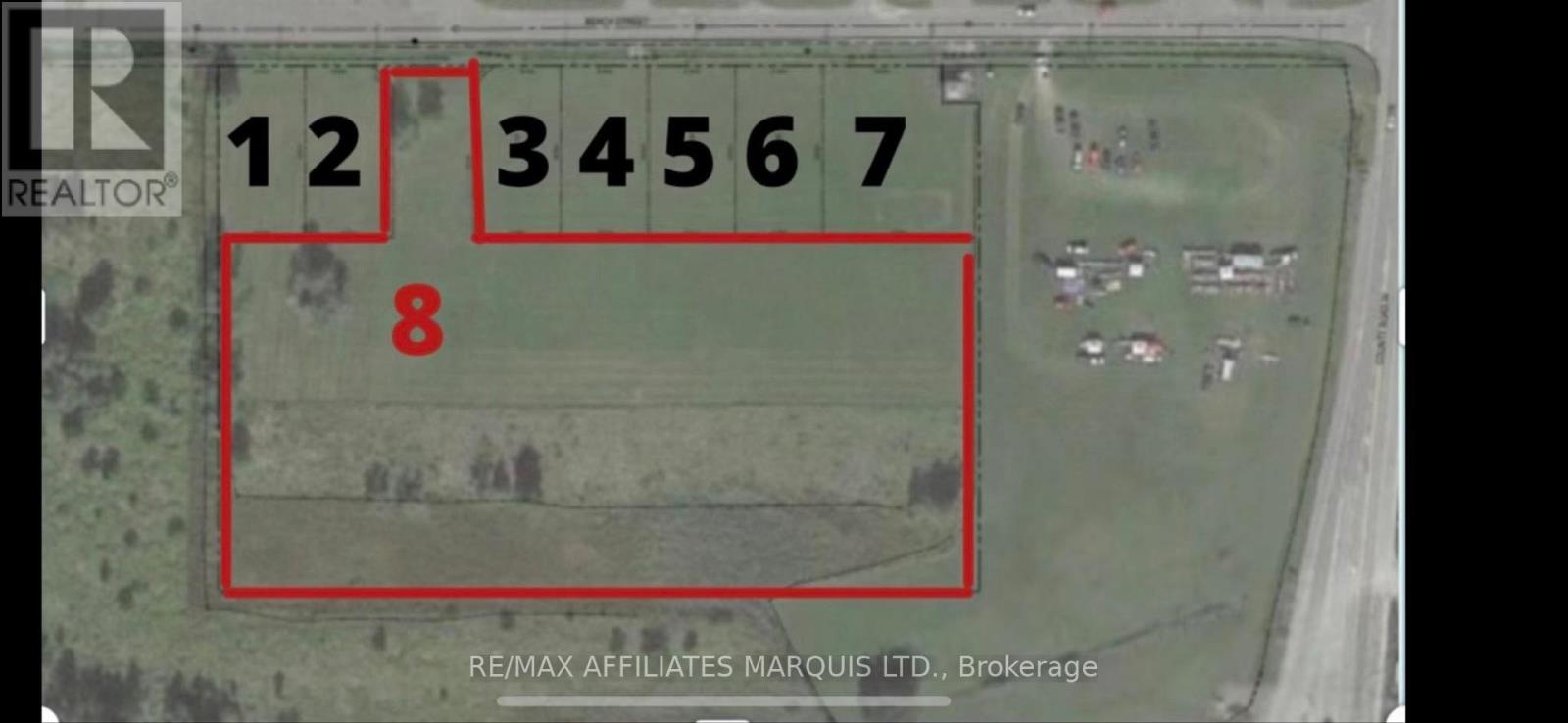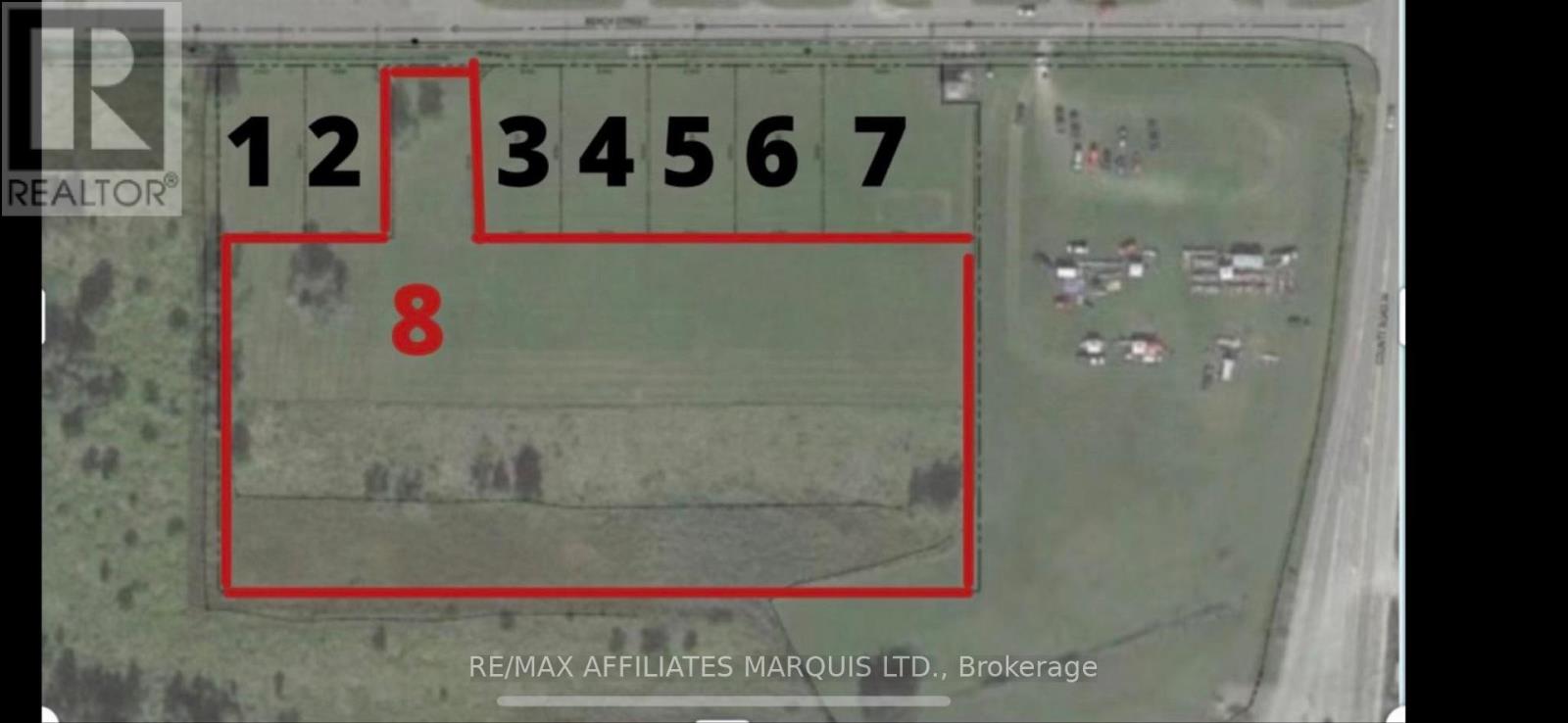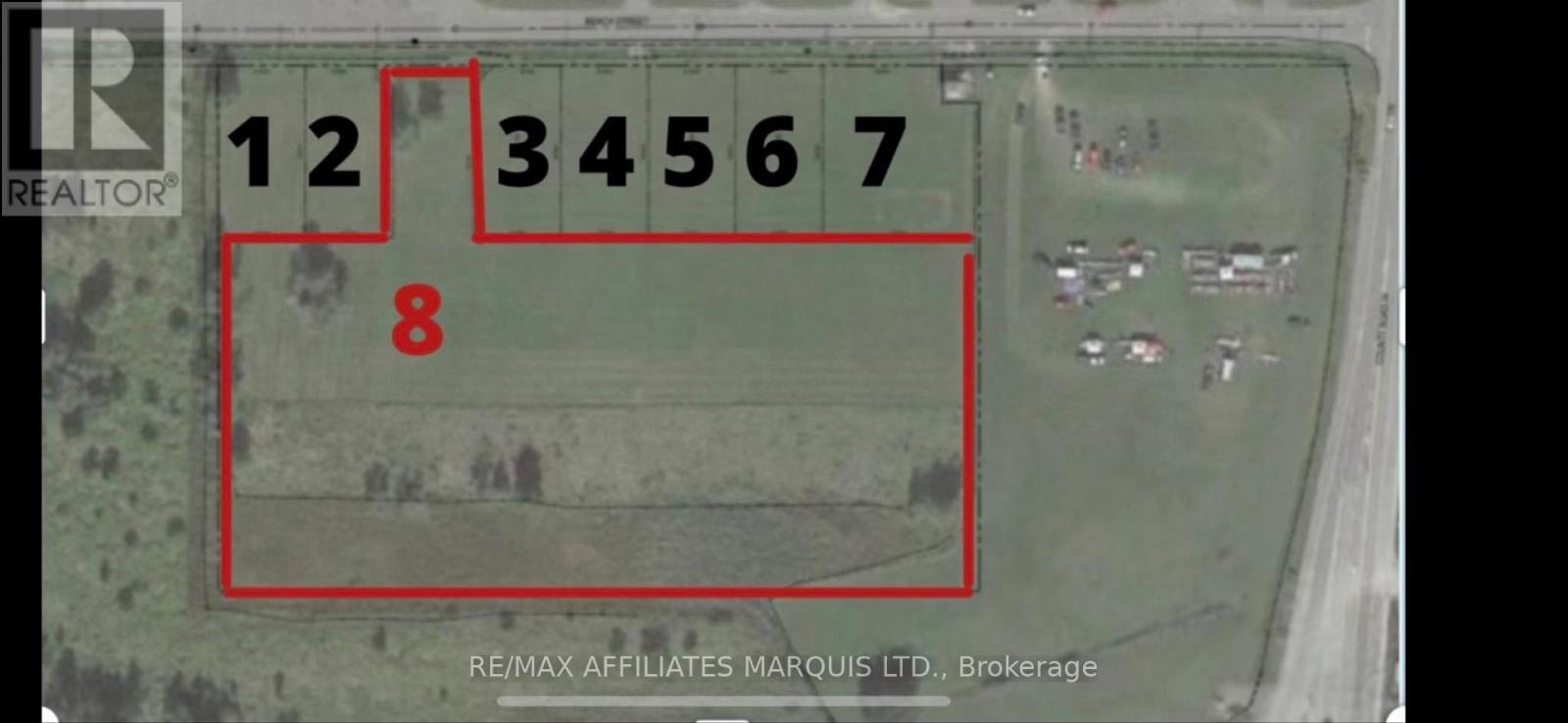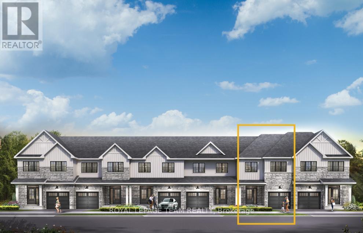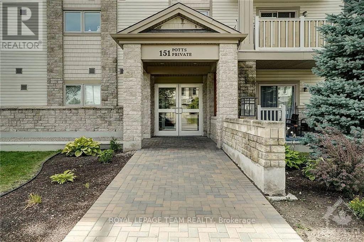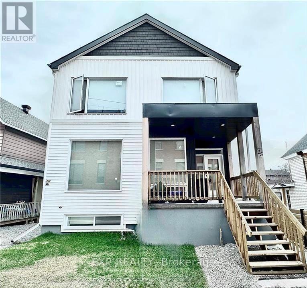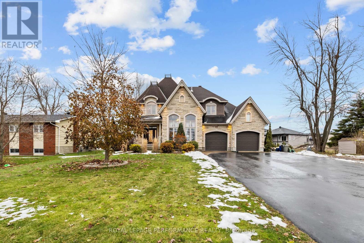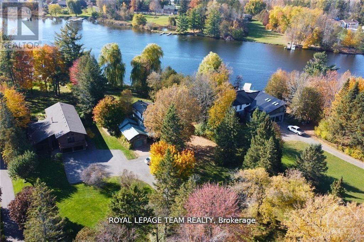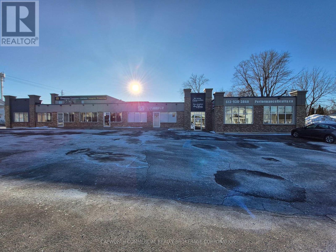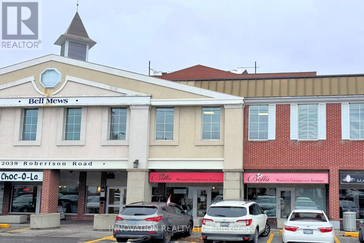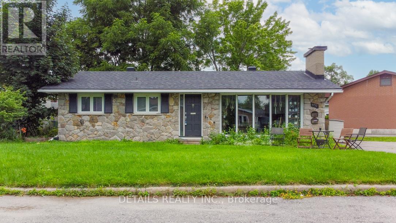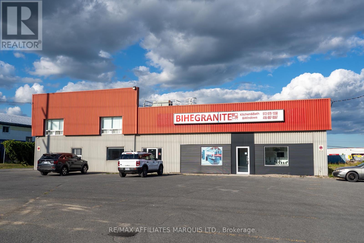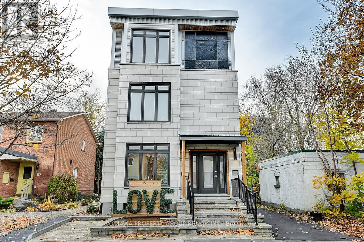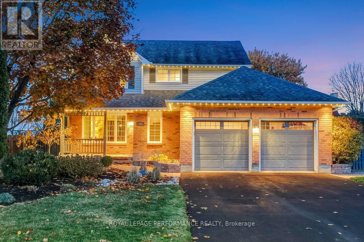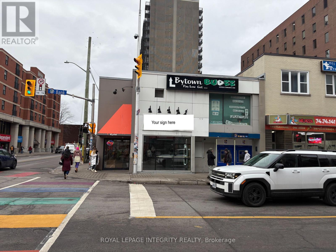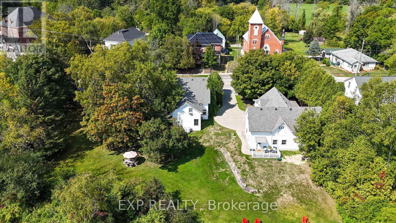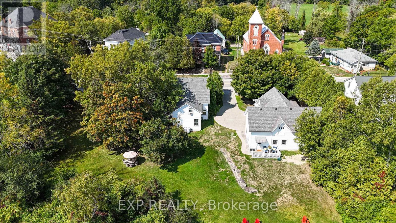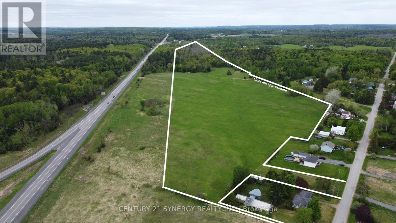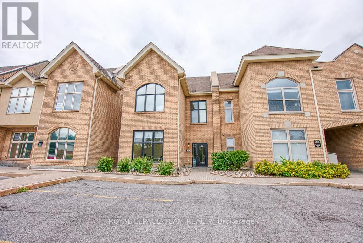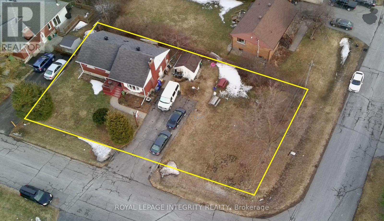1116 Paul Street
Cornwall, Ontario
Unlock the potential for your new business in this exceptional 360 square foot commercial space. With its unbeatable affordability and rarity, this unit presents a unique opportunity for innovation and growth. $800.00/month plus HST, plus $50 water/sewer, plus utilities. Discover the possibilities today. (id:37684)
1122 Paul Street
Cornwall, Ontario
Unlock the potential for your new business in this exceptional 262 square foot commercial space. With its unbeatable affordability and rarity, this unit presents a unique opportunity for innovation and growth. $800.00/month plus HST, plus $50 water/sewer, plus utilities. Discover the possibilities today. (id:37684)
1186 Spoor Street
Ottawa, Ontario
BARRY HOBIN DESIGNED, UNIFORM BUILT AND READY FOR YOU TO CALL IT HOME! Yes you can have it all. 4 bedrooms, 3 bathrooms, end unit, 2nd floor laundry and a finished basement! Built to the highest quality of standards by Uniform, this brand new home with TARION warranty features 2379SF of highly refined luxury in a prime Kanata location. Featuring 4 bedrooms, 3 bathrooms plus a finished basement and loaded with extras and upgrades. Timeless finishes include hardwood floors, quartz countertops, custom cabinetry, modern rails & spindles and much, much more. Minutes from Kanata tech, major retail and the 417. Available for immediate occupancy. Photos are of the model home. (id:37684)
245 300 Route E
The Nation, Ontario
Casselman! Exceptional MULTI-GENERATIONAL Property or Income Opportunity! Set on a private 1.59-acre lot, this rare offering features TWO fully renovated homes, ideal for extended family living, rental income, or versatile lifestyle needs. All of this just 5 minutes to town, minutes to Highway 417, 40 minutes to Ottawa, and 1 hour to Montreal. The main residence impresses with space, comfort, and thoughtful updates: 3 spacious bedrooms, 2 full bathrooms, A convenient mudroom, attached double garage, Quality renovations and stylish finishes. The second home, a charming bungalow with heated floors throughout for ultimate comfort, offers: 2 bedrooms, Bright open-concept living, A cozy propane fireplace. The property is enhanced by no rear neighbors, tranquility, and peaceful surroundings - the perfect blend of privacy and proximity to amenities. The property has two septic and one shared well. A truly exceptional opportunity in the region. Don't miss your chance to discover this unique multi-home estate! Call now to schedule your private showing. (id:37684)
1 - 24 St Francis Street
Ottawa, Ontario
This spacious newly renovated first floor apartment features Luxury Vinyl Tile, lots of windows and a great layout. Large 14'X14' deck. Housed in a well maintained Hintonburg six-plex, steps to the shops, restaurants, and public transit just 1 block from everything Wellington St. has to offer, this is downtown urban living at its best. Only minutes from Tunney's Pasture and the Ottawa river/parkway and just blocks from the Civic Hospital, Parks, Schools, and highway 417. Perfect for young professionals who want a truly unique apartment with beautiful decor, this apartment is located just mere minutes from Ottawa's most iconic destinations and landmarks. More than a place to sleep. 2 new stainless steel appliances. Pay laundry in the building. Included Heat and water. Rental application and credit check required. No Smoking. Outdoor parking available on site for $60.00 per month. Available 1st of January, 2026. (id:37684)
1 - 3440 Woodroffe Avenue
Ottawa, Ontario
Exceptional opportunity to build your dream home in one of Barrhaven's most coveted neighborhood's! This expansive, fully serviced lot, approximately 11,302 sq.ft. Offers an impressive canvas for a custom residence in the prestigious Hearts Desire community. Perfectly positioned across from a picturesque park, the property enjoys a serene setting surrounded by mature trees and distinguished, estate style homes. With generous dimensions of 73 ft x 170 ft, the possibilities are truly endless. Envision a stunning, architecturally designed home with sun filled interiors, a spacious layout tailored to your lifestyle, and exceptional outdoor living areas. Whether your dream includes a resort inspired backyard with a pool, beautifully landscaped gardens, or expansive entertaining spaces, this premium lot can accommodate it all. Residents of Hearts Desire enjoy a quiet, established setting while remaining close to top rated schools, scenic parks, shopping, golf, and abundant recreational amenities-offering the perfect blend of privacy, convenience, and community. A detailed survey is available, and opportunities of this caliber are a little rare. Build a home that reflects your vision and elevate your lifestyle in one of Barrhaven's most desirable enclaves. (id:37684)
Lot 16 Howard Court
Ottawa, Ontario
A rare and remarkable opportunity awaits on one of Barrhaven's most exclusive cul-de-sacs. Set on prestigious Howard Court in the family friendly Hearts Desire community, this expansive, fully serviced 17,803 sq.ft. estate lot offers the ideal foundation to create a truly custom, luxury residence.With impressive 102 ft x 200 ft dimensions, this premium property provides extraordinary space for inspired architecture, grand interiors, and the finest finishes, all tailored to your vision. The generous scale allows you to design outdoor living at its absolute best: imagine lush landscaping, a resort style pool, multiple entertaining zones, or a private backyard retreat with no rear neighbors. Surrounded by distinguished homes and enveloped in a tranquil, mature setting, this exclusive location offers both privacy and prestige. Yet it remains just moments from top rated schools, scenic parks, shopping, golf, and an array of amenities, delivering the perfect balance of seclusion and convenience. A detailed survey is available. Opportunities to secure land of this size, quality, and setting in Barrhaven are exceedingly rare. Build your legacy home in one of the area's most family friendly neighborhoods. (id:37684)
2 - 3440 Woodroffe Avenue
Ottawa, Ontario
A premier opportunity in Barrhaven's prestigious Hearts Desire community. This expansive, fully serviced 11,001 sq.ft. lot offers the perfect foundation to build the custom home you've always envisioned. Ideally positioned directly across from a park and surrounded by mature trees and executive homes, this setting blends tranquility, privacy, and refined living. With generous 65.70 ft x 170 ft dimensions, the property invites endless design possibilities, whether you imagine a grand family residence, sun filled open living spaces, high quality finishes, beautifully landscaped gardens, a pool, or exceptional outdoor entertaining areas. This rare offering allows you to craft a home that truly reflects your style and lifestyle. Located moments from top rated schools, scenic parks, shopping, and a full range of community amenities, this family friendly neighborhood delivers both prestige and convenience. A detailed survey is available, and opportunities to secure a lot of this size and caliber in Hearts Desire are seldom seen. More than just a piece of land, this is your chance to build a lasting legacy in one of Barrhaven's most desirable locations. (id:37684)
462 Leboutillier Avenue
Ottawa, Ontario
Date Available: Nov 1. Rarely Offered Upper-Level End Unit Terrace Home in Carson Meadows! This bright, modern urban townhome offers a spacious open-concept layout filled with natural light and contemporary finishes throughout. Featuring hardwood floors, brand-new pot lights, and modern light fixtures, this home blends comfort with style. Step inside and head upstairs to the main living level, where you'll find a large living room, formal dining area, and expansive windows that flood the space with sunlight. The super spacious kitchen includes stainless steel appliances, ceramic flooring, a walk-in pantry, and a breakfast area with patio doors leading to a south-facing balcony - perfect for morning coffee or afternoon relaxation. A powder room completes this level. The upper floor offers two generous bedrooms, each featuring its own private ensuite bathroom. The primary suite also includes access to a large private balcony, creating a perfect retreat. Convenient laundry facilities are located on this level for added ease. One outdoor parking space is included, with plenty of visitor parking available for guests. Located within walking distance to all major amenities, public transit, CMHC, La Cité College, and Monfort Hospital. Enjoy quick access to Montreal Road, Aviation Parkway, and nearby walking and cycling paths. Just 10 minutes to downtown, Costco, Ashbury College, Elmwood School, and Colonel By Secondary School. A rare opportunity to own a modern, move-in ready home in a prime central location - perfect for professionals, young couples, or investors! Please include proof of income, credit report and photo ID with rental application. No Pets, No Smokers, No roommates. (id:37684)
55 Fair Oaks Crescent
Ottawa, Ontario
Welcome to this spacious 3 bedroom, 4 bathroom detached home, perfectly positioned on a large corner lot. With no houses across the street, you'll enjoy open views of wide green lawn space. Inside, an inviting open concept living and dining area is brightened by large windows and anchored by a wood-burning fireplace, creating a warm, welcoming atmosphere. The eat-in kitchen offers plenty of cupboard space, a double sink, a side window for extra light, and a breakfast area with patio doors leading to the backyard - perfect for everyday living and entertaining. Upstairs, the primary bedroom features a generous three-door closet and a private 4-piece ensuite, while two additional bedrooms and a full bath provide comfortable family or guest accommodations. Throughout, luxury vinyl plank flooring adds a modern touch, and two updated bathrooms bring fresh appeal. The lower level expands your living options with a recreation room complete with a kitchenette/wet bar and convenient side door access, ideal for hosting or multi-generational use. A separate den/office, laundry room, and utility area add flexibility and practicality. Outside, a small patio offers a quiet spot to relax, while the large yard provides plenty of space for play or gardening. Close to public transit, walking paths, parks, the Nepean Sportsplex, and a wide variety of shopping and dining options, this home delivers comfort, convenience, and room to grow! (id:37684)
1118 Paul Street
Cornwall, Ontario
Unlock the potential for your new business in this exceptional 300 square foot commercial space. With its unbeatable affordability and rarity, this unit presents a unique opportunity for innovation and growth. $800.00/month plus HST, plus $50 water/sewer, plus utilities. Discover the possibilities today. (id:37684)
103 - 60 Moore Street
Carleton Place, Ontario
Discover a standout commercial opportunity at 60 Moore Street in the heart of Carleton Place. This brand new building will combine timeless architectural character with modern functionality, creating a flexible multi-tenant environment suited to a variety of professional and retail uses. With the anchor tenant already secured, the remaining spaces offer exceptional adaptability, including two ground-floor units of 1,395 sq. ft. and 1,600 sq. ft. (or a combined 2,995 sq. ft.) along with two second-floor units of 2,225 sq. ft. and 1,600 sq. ft., with options to combine or further customize as needed. Designed to accommodate two to five businesses, the layout supports a mix of unit sizes, optional double-height suites, and thoughtful circulation throughout. Situated on a prominent corner in a transitional commercial district adjacent to the Carleton Junction, this project is positioned to elevate activity and contribute meaningful vibrancy to the neighborhood. Its pedestrian-friendly location places future tenants just steps from Carleton Place's lively shops, boutiques, restaurants, and everyday amenities. Industrial-style windows, brick detailing, and natural wood finishes give the building a warm, contemporary presence rooted in local character. Offering outstanding visibility, walkability, and long-term growth potential, this is an ideal opportunity for businesses seeking a beautifully designed space in a thriving community. (id:37684)
102 - 60 Moore Street
Carleton Place, Ontario
Discover a standout commercial opportunity at 60 Moore Street in the heart of Carleton Place. This brand new building will combine timeless architectural character with modern functionality, creating a flexible multi-tenant environment suited to a variety of professional and retail uses. With the anchor tenant already secured, the remaining spaces offer exceptional adaptability, including two ground-floor units of 1,395 sq. ft. and 1,600 sq. ft. (or a combined 2,995 sq. ft.) along with two second-floor units of 2,225 sq. ft. and 1,600 sq. ft., with options to combine or further customize as needed. Designed to accommodate two to five businesses, the layout supports a mix of unit sizes, optional double-height suites, and thoughtful circulation throughout. Situated on a prominent corner in a transitional commercial district adjacent to the Carleton Junction, this project is positioned to elevate activity and contribute meaningful vibrancy to the neighborhood. Its pedestrian-friendly location places future tenants just steps from Carleton Place's lively shops, boutiques, restaurants, and everyday amenities. Industrial-style windows, brick detailing, and natural wood finishes give the building a warm, contemporary presence rooted in local character. Offering outstanding visibility, walkability, and long-term growth potential, this is an ideal opportunity for businesses seeking a beautifully designed space in a thriving community. (id:37684)
302 - 368 Tweedsmuir Avenue
Ottawa, Ontario
Welcome to your beautifully built modern bachelor apartment, nestled in the heart of vibrant Westboro! This thoughtfully designed space offers a perfect blend of style, comfort, and affordability. Located in one of Ottawa's most sought-after neighborhoods, this home places you just steps away from an array of trendy restaurants, charming cafes, boutique shops, and all the amenities you could need. Whether you're grabbing a coffee, enjoying a meal out, or exploring the nearby parks, Westboro's lively and welcoming atmosphere makes it easy to feel right at home. Inside, you'll find a sleek, open-concept layout with contemporary finishes, large windows that invite natural light, and all the modern conveniences you desire. The unit also comes furnished with a sofa, TV, and bed for a move-in-ready experience. Don't miss this opportunity to experience the best of city living at an affordable price! Tenant Pays Hydro only. INCLUDED Refrigerator, Stove, Washer, Dryer, Built-in Heating/Cooling Unit. (id:37684)
907 - 200 Inlet Private
Ottawa, Ontario
Location ,Location.. Beautiful Condo located accross the LRT and minutes from multiple ameneties and walking trails to Petrie Island and to a local Marina and steps away from trade college. This condo offers 1bedroom , 1-4 pcs bath ,in unit stacker washer/dryer,ceramic & laminate flooring, tastefully decorated with a great view of the Ottawa River, local Marina and local beach .Enjoy beautiful sunset in the evening from your private balcony . there is also a underground Parking at P-1, (A-36), and one Storage Locker at P-2, (B-151). Building ameneties includes gym,party room with wall to wall panoramic view of the Gatineau Hills and the Ottawa River.You can also enjoy a nice swim from the roof top salted pool or relax in the hot tub or enjoy a quiet evening with a BBQ. There is a car wash bay at P1. Virtual tours at this link: https://poddermedia.hd.pics/200-Inlet-Private (id:37684)
42-46 Marlborough Street S
Cornwall, Ontario
Welcome to 42-46 Marlborough Street South, a corner lot with lots of potential. This unique property has a 3-bedroom home, an old storage building, and some vacant land on the side. Whether you buy this property to use as an income property, as your own personal home, or rebuild, the options are there. This lot is located across from Cornwall's picturesque riverfront trails and baseball parks, making this a perfect property for outdoor enthusiasts, hikers or cyclists. It is also located right downtown, with easy access to shops and city transportation. Interestingly, 42 Marlborough street South is listed with the city as a non-designated heritage property, calling it the 'Boomtown Front House'. The home is currently rented so please allow at least 24 hour notice on all showings. For safety reason the old storage building is unavailable for viewings.Welcome to 42-46 Marlborough Street South, a corner lot with lots of potential. This unique property has a 3-bedroom home, an old storage building, and some vacant land on the side. Whether you buy this property to use as an income property, as your own personal home, or rebuild, the options are there. This lot is located across from Cornwall's picturesque riverfront trails and baseball parks, making this a perfect property for outdoor enthusiasts, hikers or cyclists. It is also located right downtown, with easy access to shops and city transportation. Interestingly, 42 Marlborough street South is listed with the city as a non-designated heritage property, calling it the 'Boomtown Front House'. The home is currently rented so please allow at least 24 hour notice on all showings. For safety reason the old storage building is unavailable for viewings. (id:37684)
5079 County Rd 17 Road
Alfred And Plantagenet, Ontario
Country living at the edge of town! Located at the city limits of Alfred, this beautiful 25-acre property offers endless possibilities. Pride of ownership can be felt in every corner of this home. The charming 3+1 bedroom bungalow features a spacious eat-in kitchen with abundant cabinetry and countertop space-perfect for hosting family gatherings. The main floor also includes a formal living room, three bedrooms, and a convenient laundry area with access to the main bathroom. The fully finished basement provides a large family/rec room, a full bathroom, and a generous storage area, offering plenty of room for hobbies or additional living space. Outside, you'll find an attached garage, a detached workshop, and a storage shed, providing ample space for tools, equipment, or recreational vehicles. The property boasts a large frontage on the highway, allowing for great visibility and potential future uses. Additionally, there is secondary access on Station Road, complete with a municipal water hook-up already installed, opening the door to further development possibilities (potential severance to be confirmed with local authorities).This well-cared-for property is ideal for hunters, hobby farmers, or families simply looking for space and privacy while remaining close to town amenities. (id:37684)
1124 Paul Street
Cornwall, Ontario
1300 square feet of commercial space available, very affordable and hard to find. Be creative and visualize this next venture for your new business in this large unit. $1,300.00/month plus HST, plus $50 water/sewer, plus utilities. Inquire today. (id:37684)
1767 Bonaventure Terrace
Ottawa, Ontario
This charming home features three spacious bedrooms and beautifully upgraded bathrooms. The open-concept kitchen is ready for your personal touch, while the rest of the home has been freshly painted, with brand-new carpeting on the stairs. Nestled on a private lot measuring 40 feet wide by 150 feet deep, the property boasts a fabulous in-ground pool, the centrepiece of a serene backyard oasis. The pool liner and filter were replaced in 2022, Retro LED new light in the pool that changes colours with a wireless remote ( those are $500 each There are 2 lights), and a new pump was installed in 2023. A second shed was also added in 2023. With no rear neighbours, the backyard offers complete privacy. Imagine spending summer days lounging in the sun, hosting poolside gatherings, or simply enjoying a refreshing swim in your own private retreat. Located on a quiet street, this home offers the perfect blend of comfort and tranquillity. It's within walking distance to English and French schools, parks, and recreation areas, and less than 3 kilometres from Place d'Orléans Shopping Centre and grocery stores. Plus, it's conveniently close to the future LRT. The house was professionally painted on October 25. The carpet on the stairs is brand new. In-ground pool was installed in 2005Furnace, AC, and HWT are 2025 and are leased to own. Roof 2011. The pool liner and the swimming pool filter are new; they were installed in 2022 and a new pump was installed in 2023. Also, a new second shed in 2023. Retro LED new light in the pool that changes colours with a wireless remote ( those are $500 each There are 2 lights). The pool has already been winterized. Room measurements are approximate; buyer to verify it. Wonderful place for your family to call home! (id:37684)
4 - 75 Elgin Street W
Arnprior, Ontario
800 SQ/FT of retail space available in downtown Arnprior available IMMEDIATELY! Prime opportunity in a well-established downtown Arnprior plaza anchored by CIBC Bank, Service Canada, the Ministry of Ontario, and two takeout restaurants. Shadow anchored by Shoppers Drug Mart and Giant Tiger, the location benefits from strong daily foot traffic and excellent visibility. The unit has a modern and clean interior ready for a variety of retail, office, or professional uses. A newly paved parking lot, new curbs, and sidewalks add to the accessibility and curb appeal. Parking is also available at the rear of the plaza for staff and customers. Positioned in a bustling commercial corridor with strong pedestrian and vehicle traffic, the site offers ample street parking plus plaza parking and is easily accessible from Highway 417 and major connecting roads. Arnprior is a growing community only 30 mins outside Ottawa on HWY 417. Ideal for medical users, professional users, personal care, retail, office uses. Free basement storage included! TMI is $527/month in addition to the base rent. (id:37684)
310 Byron Avenue
Ottawa, Ontario
Westboro, excellent brick purpose built 6 unit apartment building, substantially upgraded and fastidiously maintained, with renovated apartments in an excellent Westboro location. Renovated kitchens and bathrooms, refinished hardwood floors, plumbing stacks replaced, breaker panels in units, hood fans, bathroom fans, dishwashers, 6 parking spaces plus extra area for snow, coin op laundry, storage lockers, owned HWT's, roof ~16 years old, furnace boiler 2015, windows replaced with vinyl windows, outdoor seating area. There is upside to the rents. 1 block to Richmond Rd and the Loblaws Superstore and all the stores and cafe's along Richmond Road, 10 minute walk to LRT transit. The New Draft Zoning Bylaw is just around the corner and will change the zoning to Commercial CM1, which will permit a wide range of commercial uses (including retail, personal services, hotel...). There is an opportunity to substantially increase revenue. Redevelopment is also possible, with the CM1 zone permitting 6 storeys. (id:37684)
1547 Vercheres Street
Ottawa, Ontario
Fully furnished and completely outfitted-just bring your suitcase.Comes with linens, towels, and everything needed to prepare and serve meals.$3,300 per month + electricity + gas . Includes Rogers cable TV , High-speed internet & Wi-Fi , Water ,Parking. We have three units available, main floor or basement, identical floor plans. (id:37684)
88-88a Mille Roches Road
South Stormont, Ontario
IDEAL OWNER OCCUPIED INVESTMENT OPPORTUNITY! Have you been contemplating your retirement or been looking for a unique investment opportunity? Check out these slab on grade semi detached properties under one ownership situated in the quiet village of Long Sault walking distance to amenities and only 10 minutes outside of both Cornwall and Ingleside. Each unit offers an open concept layout with beautiful kitchens, living rooms complete with cozy gas fireplaces, 2 bedrooms, modern 4pc bathrooms, in-floor radiant heating, private rear yards with ground level patio's plus there's a convenient carport area ideal for covered parking all year long. Interior photos not available at this time. Each unit is currently tenant occupied and as such a minimum of 24 hours notice is required for any/all showings. Note that both sides must be sold together as one. Seller requires SPIS signed & submitted with all offer(s) and 2 full business days irrevocable to review any/all offer(s). (id:37684)
1201 Dunning Road
Ottawa, Ontario
The perfect offering in sought-after Cumberland Village! One of the last truly premium estate-style lots available, at over 2.8 acres. This picturesque property is the perfect canvas for your custom home, with both exceptional privacy and stunning views of the valley and surrounding nature. The site has been thoughtfully prepared with a scenic, flowing driveway, anchored by a dramatic architectural precast bridge over a natural stream, creating a whimsical sense of arrival to your future residence. Enjoy the peaceful setting of no rear neighbours, backing onto forested greenspace and tranquil foot trails, connecting your family to baseball diamonds, soccer fields, tennis courts, play structures, skating arenas, winter tobogganing, farmers markets, the Cumberland Heritage Museum, and much more. This location truly shines for a refined lifestyle and family living - only a short stroll to wander into the heart of the village to visit many of Cumberland Village's gems or enjoy a treat at the beloved Black Walnut Bakery. Commuting is easy with quick access to the highway 174, just 8 minutes to the Trim Road LRT and ~25 minutes to downtown. A large buildable area has already been cleared at the top of the escarpment. Hydro and natural gas are available at the road. Local speed limit reduction for safety. Some photos from previous year. Seller is a Tarion registered builder able to create a full custom experience. A unique blend of big-sky country, and city convenience - your dream home starts here. (id:37684)
Block 8 South Beech Street
South Glengarry, Ontario
ATTENTION BUILDERS & DEVELOPERS! Prime 4-Acre Residential Development Opportunity in Lancaster, Ontario. This exceptional 4-acre parcel of land (Block 9) presents a rare opportunity for residential development in one of South Glengarry's most desirable communities. Ideally suited for single-family homes and multi-family dwellings, this property is perfectly positioned for a wide range of residential projects. With municipal water, municipal sewer, electrical services, and natural gas available, this site provides the essential infrastructure to support efficient and cost-effective development. Buyers have the option to purchase with existing approved plans, or acquire the property now and customize development plans to suit their vision. Located in the charming village of Lancaster, within the Township of South Glengarry, the area is known for its historic and Celtic heritage, warm rural character, and strong community spirit. This peaceful setting offers the comfort of country living while maintaining quick access to urban amenities. Just minutes from Highway 401, this property ensures effortless access to Cornwall, as well as the Ontario-Quebec border. The breathtaking St. Lawrence River is only moments away, offering endless opportunities for boating, camping, and outdoor recreation. Nature lovers will appreciate the proximity to Cooper Marsh Conservation Area, featuring scenic boardwalks, guided nature tours, and some of the region's best birdwatching. Everyday essentials-shopping, restaurants, a grocery store, pharmacy, and more-are all conveniently close, enhancing the appeal for future residents. A versatile and valuable opportunity for builders, investors, and developers-bring your vision and shape the next chapter of Lancaster living. (id:37684)
Lot 3 South Beech Street
South Glengarry, Ontario
Prime Semi-Detached Lot in Lancaster, Ontario!! Discover the perfect place to build your dream home in the charming village of Lancaster, located in the Township of South Glengarry-an area celebrated for its historic roots, Celtic heritage, and inviting rural character. This ideal location offers the tranquility of country living while providing quick access to urban conveniences. Just minutes from Highway 401, this lot allows effortless travel to Cornwall, as well as the Ontario-Quebec border. You're also only moments from the picturesque St. Lawrence River, where boating, camping, and reconnecting with nature become part of your everyday lifestyle. Outdoor enthusiasts will enjoy the nearby Cooper Marsh Conservation Area, known for its scenic boardwalks, birdwatching opportunities, and guided nature tours. Essential amenities-including shopping, restaurants, a grocery store, pharmacy, and more-are all conveniently close. Measuring approximately 70 feet of frontage and 138 feet in depth, this lot offers ample space and is ready for construction. Bring your vision and transform this blank canvas into the home you've always imagined. Build your future in beautiful Lancaster-where nature, community, and convenience meet. (id:37684)
Lot 2 South Beech Street
South Glengarry, Ontario
Prime Semi-Detached Lot in Lancaster, Ontario!! Discover the perfect place to build your dream home in the charming village of Lancaster, located in the Township of South Glengarry-an area celebrated for its historic roots, Celtic heritage, and inviting rural character. This ideal location offers the tranquility of country living while providing quick access to urban conveniences. Just minutes from Highway 401, this lot allows effortless travel to Cornwall, as well as the Ontario-Quebec border. You're also only moments from the picturesque St. Lawrence River, where boating, camping, and reconnecting with nature become part of your everyday lifestyle. Outdoor enthusiasts will enjoy the nearby Cooper Marsh Conservation Area, known for its scenic boardwalks, birdwatching opportunities, and guided nature tours. Essential amenities-including shopping, restaurants, a grocery store, pharmacy, and more-are all conveniently close. Measuring approximately 70 feet of frontage and 138 feet in depth, this lot offers ample space and is ready for construction. Bring your vision and transform this blank canvas into the home you've always imagined. Build your future in beautiful Lancaster-where nature, community, and convenience meet. (id:37684)
Lot 1 South Beech Street
South Glengarry, Ontario
Prime Semi-Detached Lot in Lancaster, Ontario!! Discover the perfect place to build your dream home in the charming village of Lancaster, located in the Township of South Glengarry-an area celebrated for its historic roots, Celtic heritage, and inviting rural character. This ideal location offers the tranquility of country living while providing quick access to urban conveniences. Just minutes from Highway 401, this lot allows effortless travel to Cornwall, as well as the Ontario-Quebec border. You're also only moments from the picturesque St. Lawrence River, where boating, camping, and reconnecting with nature become part of your everyday lifestyle. Outdoor enthusiasts will enjoy the nearby Cooper Marsh Conservation Area, known for its scenic boardwalks, birdwatching opportunities, and guided nature tours. Essential amenities-including shopping, restaurants, a grocery store, pharmacy, and more-are all conveniently close. Measuring approximately 70 feet of frontage and 138 feet in depth, this lot offers ample space and is ready for construction. Bring your vision and transform this blank canvas into the home you've always imagined. Build your future in beautiful Lancaster-where nature, community, and convenience meet. (id:37684)
912 Eileen Vollick Crescent
Ottawa, Ontario
There's more room for family in the Lawrence Executive Townhome. Discover a bright, open-concept main floor, where you're all connected - from the spacious kitchen to the adjoined dining and living space. Finished walk out basement with rec room for even more space. The second floor features 4 bedrooms, 2 bathrooms and the laundry room. The primary bedroom includes a 3-piece ensuite and a spacious walk-in closet. Located on a premium lot! Brookline is the perfect pairing of peace of mind and progress. Offering a wealth of parks and pathways in a new, modern community neighbouring one of Canada's most progressive economic epicenters. The property's prime location provides easy access to schools, parks, shopping centers, and major transportation routes. June 18th 2026 occupancy! (id:37684)
104 - 151 Potts Private
Ottawa, Ontario
Kickstart the new year in your new home at 151 Potts Private in Notting Hill. This property is an exquisite, main-level condominium in the highly sought-after Orleans neighbourhood that offers the perfect blend of peaceful suburban living and unparalleled urban access. This expertly designed, open-concept residence is meticulously crafted to maximize spatial utility and natural light, creating a bright and welcoming atmosphere, featuring a professional-grade chef's kitchen with durable granite countertops, stylish cabinetry, a practical breakfast bar, and premium stainless steel Maytag appliances. The spacious one-bedroom layout includes an elegant primary suite with a walk-in closet and convenient 'cheater' access directly into the sophisticated ensuite bathroom. The main living areas are warm, cozy, and flooded with light. The unit has engineered hardwood flooring and modern pot lights throughout. Residents will enjoy an exclusive outdoor retreat via direct access from the living room to a private, ground-floor patio, alongside optimized accessibility features such as in-suite laundry and a dedicated, assigned parking space positioned next to the unit's entrance. The superior Notting Hill location offers excellent walkability with effortless access to parks, highly-rated schools, a diverse array of retail and professional services, and an extensive network of community paths, all within a professionally managed condominium complex that includes secure indoor bicycle storage. All of the mentioned features make this property a distinct opportunity for sophisticated, low-maintenance living in a premium location. (id:37684)
A + B - 25 O'meara Street
Ottawa, Ontario
Conveniently located in the heart of Hintonburg, within only a short walk to Little Italy. This front-back Semi-Detached property was meticulously crafted, showcasing high-end finishes throughout, beautiful hardwood floors, Stone counters, and so much more. Each front-back Semi is a 3-bedroom with 2.5 baths, roughly 2000 sq/ft, with 1 outdoor parking space. Side lane entry takes you to the entrances for the lower level SDU's which are spacious 950 sq/ft 2-bedroom 1-bath units. Both units are fully rented with A+ Tenants!!! Tenants pay for hydro, water and Gas. Shared laneway to the rear for 1 parking space. (id:37684)
2894 Principale Street
Alfred And Plantagenet, Ontario
Welcome to this stunning 4-bedroom, 3-bathroom home offering over 3,200 sq/ft of refined living space, set on a one-of-a-kind lot fronting onto breathtaking sunset views over the river. Featuring 9 ft ceilings throughout and soaring vaulted ceilings up to 14 ft, this home blends grand architecture with warm, timeless finishes. A spacious foyer opens into an inviting living room highlighted by a striking stone fireplace extending to the ceiling. The dream kitchen boasts granite countertops, ample cabinetry, and direct access to the outdoors-perfect for entertaining. Enjoy two dining areas: a bright breakfast/dining nook with patio access, plus a formal dining room featuring charming columns. A versatile room adds flexibility for a home office, playroom, or quiet retreat overlooking your backyard oasis. The ideal family layout continues upstairs with four generous bedrooms. The primary suite includes a luxurious 5-piece ensuite & makeup vanity, and a large walk-in closet. Three additional well-sized bedrooms and a full bath complete this level. The partially finished lower level offers incredible potential, complete with a rough-in for an additional bathroom-ready to customize. Your private backyard features a 33' x 12' heated saltwater pool, pergola, interlock patio, firepit area, storage shed, and plenty of green space for kids to play. Hedges add privacy, while the front of the home showcases unmatched curb appeal with its grand covered porch, double-entrance oversized driveway, and extended 2-car garage. Bonus: a full volleyball court for summer fun. All municipal services, outdoor generator outlet, hardwood and tile throughout, exceptional layout, and views that make every sunset feel like home. (id:37684)
2322 Summerside Drive
Ottawa, Ontario
Sitting on the Rideau River, this 4 bedroom, 4 bathroom waterfront home features nearly 140 feet of stunning private shoreline, mature trees and picturesque river views. Open concept layout offers an abundance of natural light, with a welcoming living room that flows seamlessly into the kitchen and dining area. Main floor also has two bedrooms and separate dining room. Two bedrooms upstairs including the primary bedroom with high ceilings, en-suite bathroom and private balcony overlooking the river. Primary bedroom, kitchen and living room, and two large decks all feature views of the gorgeous backyard and Rideau River. Fully detached garage, car port and large shed. Swim, boat, kayak or paddle-board down the river from your own dock. Whether you are looking to move in, renovate or build your dream home, this rarely offered property has it all. Near Manotick Village and 30 minutes from downtown Ottawa. 48 hr irrevocable as per form 244 (id:37684)
201 - 722 Pitt Street
Cornwall, Ontario
High-traffic corner unit second floor location in the heart of Cornwalls main commercial corridor! This turn key office space offers closed office suites, a board room, a washroom, a lobby/waiting area and a kitchenette. Ideal for national retailers, local professional businesses, or service providers seeking exceptional visibility, ample parking space for clients and staff and low build-out/fit-up costs.Located at the intersection of Pitt Street and a busy cross street, this prominent corner unit benefits from: Excellent street exposure, large display windows, ample on-site and nearby parking and flexible configurations to suit your needs! Additional rent $14.86/sf for 2025. (id:37684)
9 - 2039 Robertson Road
Ottawa, Ontario
Turnkey Business Opportunity. Bella Women's Consignment Boutique. This well-established retail boutique is now available for purchase, offering a strong brand identity, a reliable customer base, and a proven revenue model. The store benefits from established supplier and consignment relationships, along with a solid online presence and active social media following. Fully trained staff may be included, and transition support is available to ensure a smooth handover for the new owner. This opportunity is ideal for an entrepreneur looking to take over a profitable and well-loved boutique with significant potential for continued growth. (id:37684)
970 Shamir Avenue
Ottawa, Ontario
One of a kind opportunity to own a bungalow with LEGAL apartment in a prime location, on the beautiful Elmvale Acres, under market value! Walking distance to Canterbury and Hillcrest High Schools, Great primary schools, Elmvale Shopping, Ottawa General and CHEO Hospital, situated on a quiet, family friendly street. This Campeau bungalow offers main level unit with 3 good size bedrooms, 1 bath, open concept kitchen/dining/living with floor to ceiling beautiful stone fireplace, floor to ceiling bay window allowing lots of light through. The lower level unit offer 2 bedrooms, 1 bathroom and was fully updated in June 2024 and is in outstanding great shape. Upper unit is long term Tenant occupied. Lower unit is vacant (mid term airbnb on a monthly basis) and furniture can be included. (id:37684)
1397 Rosemount Avenue
Cornwall, Ontario
Prime opportunity to secure an industrial space with convenient access to the 401 Trans Canada highway. This spacious unit features high ceilings, concrete floors, and a functional mezzanine level with additional office/storage potential. The space is ready to accommodate a wide range of uses. Reach out now for more information. (id:37684)
C - 10 Chestnut Street
Ottawa, Ontario
Executive 2 Bedroom Rental. All furnishings and utilities are included. Short walking distance to transit, U of Ottawa and parks. Shopping and entertainment also in walking distance.Very modern kitchen is also fully equipped with with utensils and dinner wear. You have access to inside unit laundry and out door patio for your enjoyment. (id:37684)
32 Parklands Avenue
Russell, Ontario
Pride of ownership shines throughout this beautifully maintained 3-bedroom, 2.5-bath family home, nestled on tree-lined Parklands Avenue. With great curb appeal, and a welcoming front entry, this property makes a lasting first impression. Step inside to a warm and inviting layout featuring a main-floor family room with a cozy wood-burning fireplace, perfect for gatherings or quiet evenings in. The open-concept kitchen offers stainless steel appliances, a gas stove, solid-surface countertops and plenty of space for cooking and entertaining. Upstairs, you'll find three comfortable bedrooms, each with custom closets designed for optimal storage and organization. The mostly finished basement adds valuable living space for a home office, gym, or recreation area. Enjoy outdoor living in the private backyard, complete with a hot tub and garden shed for added convenience. The resurfaced double-car garage provides ample parking and storage. Located in a quiet, established neighbourhood surrounded by mature trees, this home blends comfort, functionality, and timeless appeal - truly a place to call home! Detailed list of upgrades / improvements and pre-listing inspection report available upon request. (id:37684)
290 Bank Street
Ottawa, Ontario
Iconic Centre Town location available as an asset sale with lease assumption, situated at the high-visibility corner of Bank Street and Somerset Street West. This turn-key, beautifully finished space offers a contemporary interior ideal for a quick-service retail business.The 1,750 sq. ft. unit is positioned directly on the northwest corner of the intersection and features high ceilings, two bathrooms, a kitchen prep area, a service counter, and ample bench and chair seating. This is a rare opportunity to secure lease rights to a prime retail corner and elevate your business in one of Ottawa's most vibrant urban districts.Enjoy exceptional exposure with high pedestrian and vehicular traffic in the heart of the city. The existing lease runs until June 2028, providing strong long-term stability for the new operator.The lease is triple net (NNN) with a current base rent of $6,000 per month, with the tenant responsible for building operating costs, HST, and utilities in addition to the base rent. (id:37684)
45 King Street
Rideau Lakes, Ontario
Discover Kingsgate Lake House, a rare opportunity to own a profitable, turn-key short-term rental business on Upper Beverley Lake in Delta, Ontario. Built in 1853, this fully furnished property blends historic charm with modern amenities and an 8+ year track record of strong rental income. Main House: A beautifully maintained 5-bedroom home accommodating up to 12 guests.Guesthouse Suite: 1-bedroom with full kitchen, living, bath, laundry, and private deck overlooking the lake. Perfect for guests or as an on-site Owners Suite.Coachhouse & Loft: 3-car garage plus a spacious finished loft, roughed-in for kitchen and bath ready to convert into a third income-generating unit.Waterfront Lifestyle: Private dock with canoe, 2 kayaks, and paddle boat. Hot tub, firepit, BBQ, gardens, and expansive outdoor entertaining spaces.Proven revenue of $85,000 to $110,000 annually so far and can be increased once the third unit is added.Established listings on Airbnb & VRBO with excellent reviews and loyal repeat guests.Turn-key systems: dedicated cleaning team, handyman support, automated check-in/out, and fully stocked with linens, kitchenware, and furnishings.Growth PotentialOperate up to three rentable units for diversified income.Expand revenue with weddings, retreats, corporate events, and film opportunities.Grow direct bookings beyond Airbnb/VRBO.Prime Location in Delta, Ontario. Just steps from grocery, LCBO, and cafes, and home to the Old Stone Mill National Historic Site. Festivals like the Maple Syrup Festival, Delta Fair, and Harvest Festival keep guests returning year after year. Conveniently located 30 minutes from Kingston & Brockville, 1.5 hours from Ottawa, and 2.5 hours from Montreal.Lifestyle + Investment Part of the UNESCO Rideau Canal corridor. Kingsgate Lake House offers both a profitable business and the chance to own a piece of Canadian history. Operate, expand, and enjoy a lifestyle investment that pays for itself.Turn-key. Profitable. Expansion-ready. (id:37684)
45 King Street
Rideau Lakes, Ontario
Discover Kingsgate Lake House, a rare opportunity to own a profitable, turn-key short-term rental business on Upper Beverley Lake in Delta, Ontario. Built in 1853, this fully furnished property blends historic charm with modern amenities and an 8+ year track record of strong rental income. Main House: A beautifully maintained 5-bedroom home accommodating up to 12 guests.Guesthouse Suite: 1-bedroom with full kitchen, living, bath, laundry, and private deck overlooking the lake. Perfect for guests or as an on-site Owners Suite.Coachhouse & Loft: 3-car garage plus a spacious finished loft, roughed-in for kitchen and bath ready to convert into a third income-generating unit.Waterfront Lifestyle: Private dock with canoe, 2 kayaks, and paddle boat. Hot tub, firepit, BBQ, gardens, and expansive outdoor entertaining spaces.Proven revenue of $85,000 to $110,000 annually so far and can be increased once the third unit is added.Established listings on Airbnb & VRBO with excellent reviews and loyal repeat guests.Turn-key systems: dedicated cleaning team, handyman support, automated check-in/out, and fully stocked with linens, kitchenware, and furnishings.Growth PotentialOperate up to three rentable units for diversified income.Expand revenue with weddings, retreats, corporate events, and film opportunities.Grow direct bookings beyond Airbnb/VRBO.Prime Location in Delta, Ontario. Just steps from grocery, LCBO, and cafes, and home to the Old Stone Mill National Historic Site. Festivals like the Maple Syrup Festival, Delta Fair, and Harvest Festival keep guests returning year after year. Conveniently located 30 minutes from Kingston & Brockville, 1.5 hours from Ottawa, and 2.5 hours from Montreal.Lifestyle + Investment Part of the UNESCO Rideau Canal corridor. Kingsgate Lake House offers both a profitable business and the chance to own a piece of Canadian history. Operate, expand, and enjoy a lifestyle investment that pays for itself.Turn-key. Profitable. Expansion-ready. (id:37684)
00 Milton Stewart Avenue
Mcnab/braeside, Ontario
A chance to shape your vision from the ground up - this expansive 43-acre parcel offers a blank canvas with massive potential. Once completed, the future installation of Miller Service Road will provide over 3,000 feet of frontage, making access and visibility ideal for a variety of development possibilities. Currently featuring two areas with road frontage on Milton Stewart Road and an access point on the McNab Braeside Rail Line. Part of the property is actively cropped (2025 crops excluded from sale) and includes a section of mixed bush, adding to its character and versatility. Location is key: just 3 minutes to the highway, 13 minutes to Arnprior, 34 minutes to Kanata, and 20 minutes to Calabogie - all the amenities and resources you need are within easy reach. Whether you're looking to develop, invest, or build, this is a prime opportunity to turn bold ideas into reality. (id:37684)
171-179 Montreal Road
Ottawa, Ontario
Prime Commercial Investment - 171-179 Montreal Road (Vanier)Well-maintained multi-tenant commercial building in the heart of Vanier. Features 5 leased business units, strong main-street exposure, and parking for approx. 10 vehicles. Solid, older structure with consistent upkeep. Located along an active commercial corridor close to shops, services, transit, and just minutes from downtown Ottawa and Parliament Hill. Excellent turnkey investment with reliable income and long-term potential. (id:37684)
84 Centrepointe Drive
Ottawa, Ontario
Incredible opportunity to own a fully renovated office building in the highly sought-after Centrepointe Chambers complex. This bright, modern professional space offers approximately 2,832 sq. ft. across two separately leased units, making it an ideal turnkey investment or owner-occupier opportunity. Unit 1 (Lower Level & Main Floor - 1,898 sq. ft.) features: 7 private offices, a large open workspace, a spacious boardroom, kitchenette, and 2 bathrooms. Unit 2 (Upper Floor - 934 sq. ft.) includes: 5 offices, an inviting entry area, kitchenette with dining space, and 1 bathroom. Each level is professionally designed, offering flexible layouts suitable for a variety of professional uses such as legal, consulting, tech, or hybrid office environments. Outstanding location directly across from the Ottawa Courthouse and Municipal Government buildings, steps to Baseline Station (bus & future LRT), and within walking distance to College Square, Algonquin College, restaurants, and amenities. Easy access to Highway 417. A true turnkey property in one of Ottawa's most convenient and professional business districts. Fully leased to excellent tenants, providing a stable and attractive investment opportunity. (id:37684)
176 Oakridge Boulevard
Ottawa, Ontario
This corner property presents a rare and timely infill land assembly opportunity strategically located in a high-demand, transit-oriented node near Algonquin College and the Baseline LRT Station. The property offers immediate revenue from its existing two-unit residential dwelling. Designated under the City of Ottawa's new planning framework for N3D Zoning, which is due to be enacted in early 2026, this future zoning permits significant intensification, specifically allowing for a maximum of 10 dwelling units per building and a height limit of 11 metres (3 storeys). Initial feasibility indicates potential for an 18-unit, two-building rental project on this single lot. The current upper-floor tenant is vacating at the end of December, providing a critical window for a developer to execute a live-in financing strategy while commencing the required planning and approvals for the high-density intensification immediately. All information regarding future zoning, development potential (including the 18-unit concept), and servicing capacity is based on draft documents. Buyers' intended use should be verified by the Buyer through independent due diligence. Opportunities to secure prime land under the new N3D density are extremely limited-act now to capitalize on the year-end vacancy! (id:37684)

