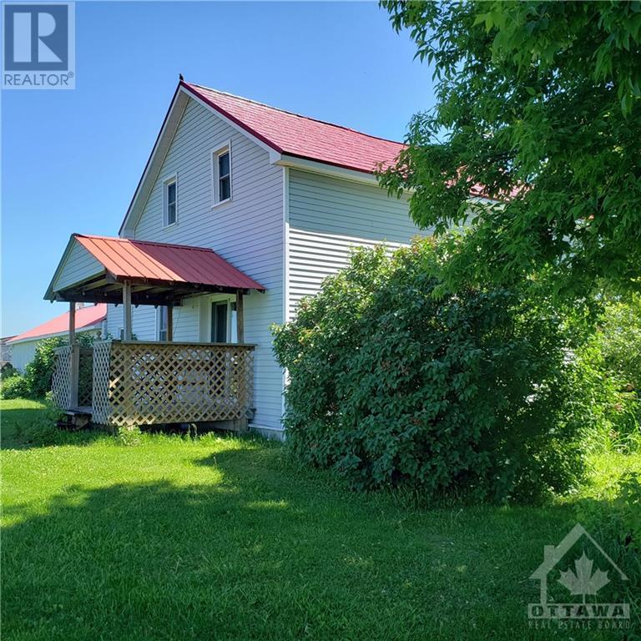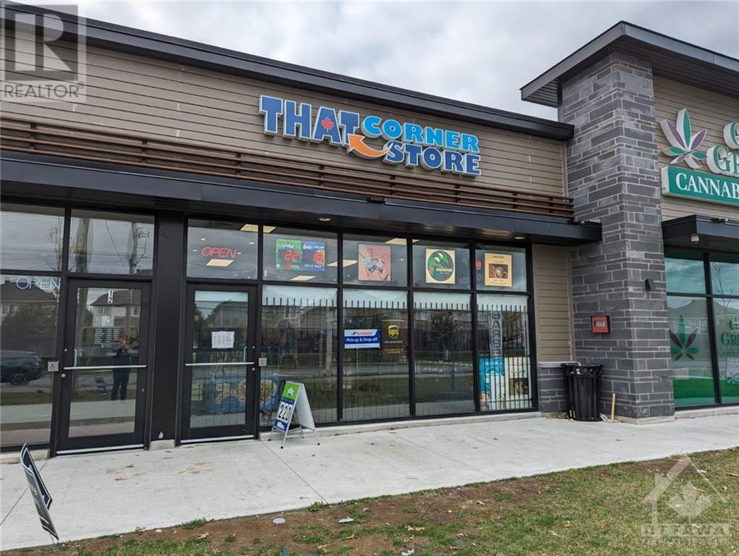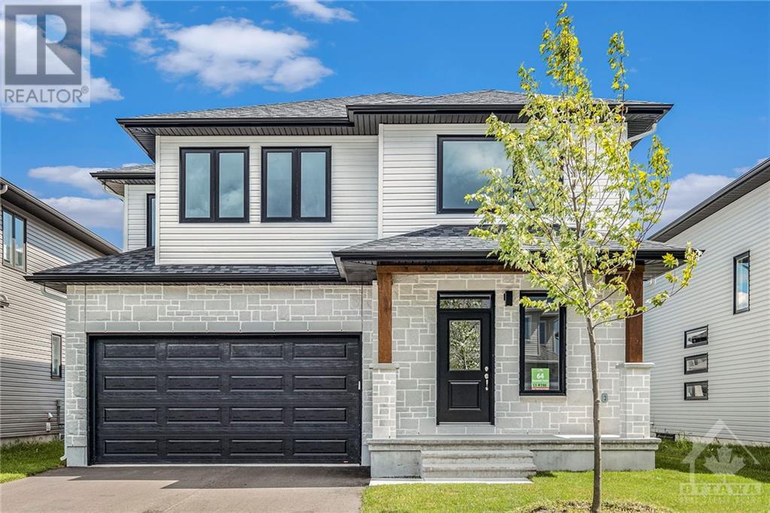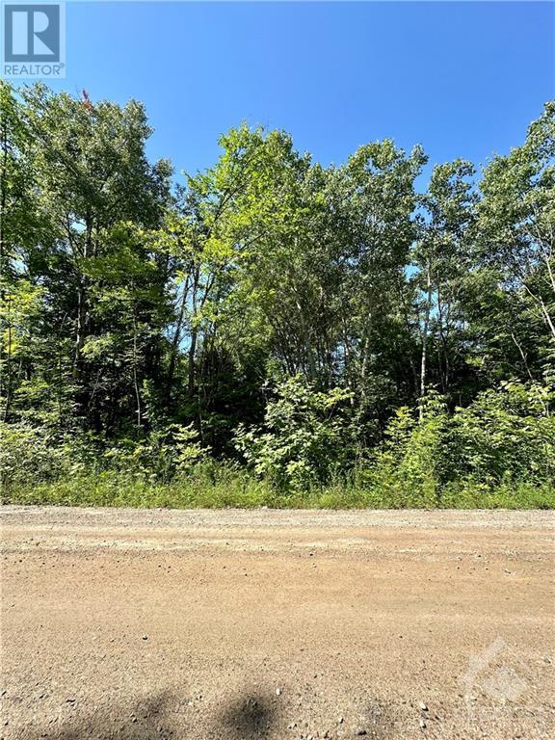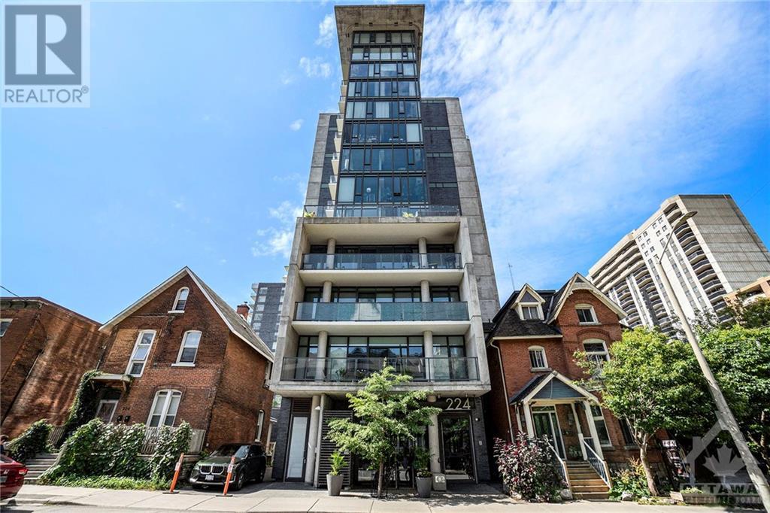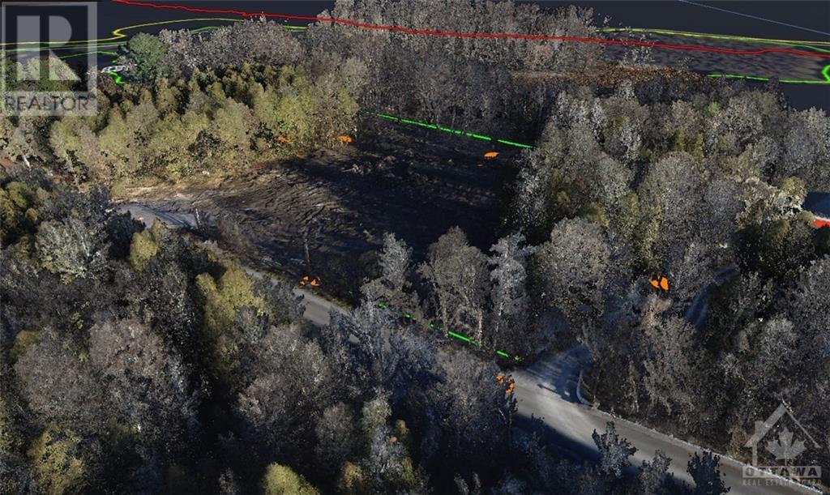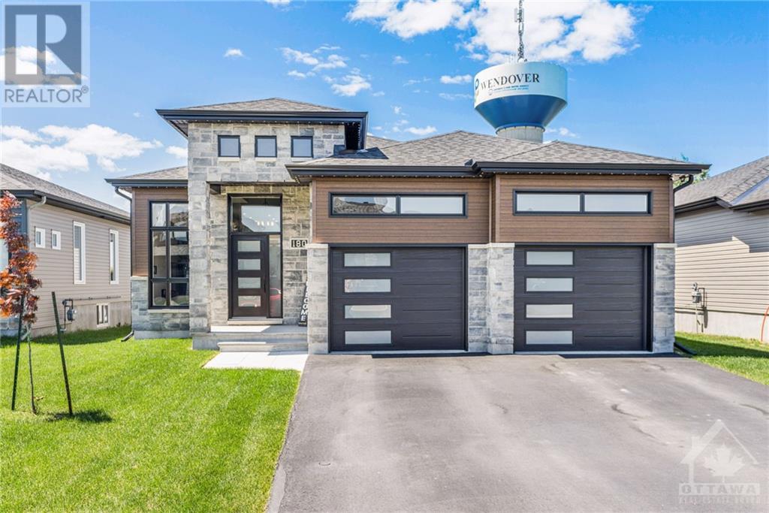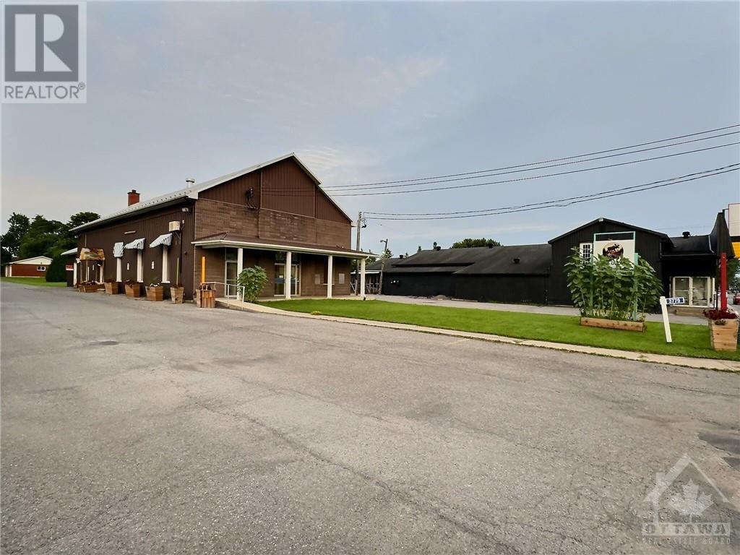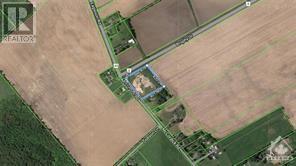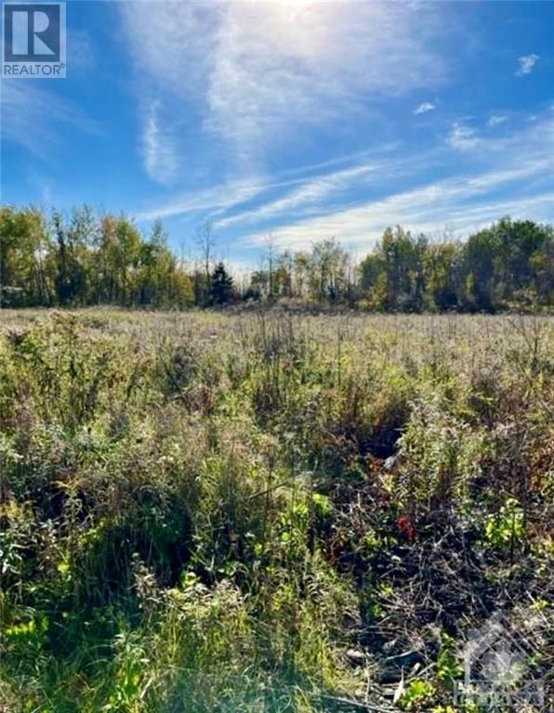1171 Wade Road
Russell, Ontario
A beautiful 1.35 ac riverfront property in the village of Russell, 1171 Wade Rd is truly a unique blend of rural tranquility and modern convenience. Nestled on the shores of the picturesque Castor River, this property promises privacy, expansive land, and a waterfront lifestyle ideal for canoeing, kayaking, and fishing. End your days with laughs and smores at the fire pit. Inside, you'll find large rooms with no carpet throughout the home. The main floor offers the potential of an in-law suite with separate entry. With 5 beds and 4 baths it is a perfect home for a large family or those that enjoy entertaining. The primary suite boasts a walk-in closet and ensuite bathroom, offering a private retreat w/ balcony. The basement offers ample storage & potential for expansion w/ wood stove. With close proximity to schools, shopping, and recreational facilities, this property combines the best of both worlds, making this home a perfect canvas for your dreams. Book your private showing today! (id:37684)
1831 County 2 Road
Curran, Ontario
Situated on 53 acres on what was once the beautifully manicured Curran par 3 golf course, 1831 County 2 Road combines the allure of a unique family home with the serenity of expansive green space offering a rare opportunity to own a home with a rich past & a promising future. As you approach the well appointed 4 bedroom, 3 bathroom property, the home’s classic design is immediately evident, as a timeless model with mature trees & well-maintained landscaping. Inside, the main features bamboo hardwood floors, an inviting family room with a cozy fireplace, living & dining rooms, a country style eat-in kitchen & large picture windows. The outdoor space is where this property truly shines. The backyard now offers a vast area that can be transformed into your private oasis. Whether you envision operating a golf course, installing a pool or simply a tranquil place to relax & star gaze, this expansive property provides endless possibilities. Motivated seller. Some pictures are virtually staged (id:37684)
1560 South Mcnaughton Road
Admaston, Ontario
Looking for country living in a spacious farmhouse? With room for all sorts of recreational vehicles? Or your own business? Then this one is for you! The long-time owners have updated the windows. roof (steel w/transferable warranty), insulation, HVAC, water treatment equipment & detached garage with electricity & heat! The eat-in kitchen has an island w/tonnes of cupboards, counter space, pantry and Blanco sink overlooking the side yard. The dining room is being used as a home office & there is a full bathroom on this level. Note all the windows in the living room! Upstairs are 3 bedrooms & play room with another full bath. The basement has been fully insulated & offers even more storage space. The attached mudroom offers so much functionality for family & guests. Property has been zoned commercial, giving it more options for your home business! All appliances included! Hot tub in cabana included (as is-working now!). Very flexible closing available. (id:37684)
1271 Georges Vanier Drive
Ottawa, Ontario
Absolutely incredible country oasis on a 2 acre lot at the end of cul-de-sac with a gorgeous in-ground pool, Pool house, hot tub, gazebo, sunroom, two tree houses, soccer field, nature trails, zip lines, a dog run and a band stand. This one of a kind home features 4 bedrooms each with its own en-suite and walk-in closet, A fully finished walkout basement with a recroom, office, storage and a potential in-law suite with walk-in closet and full bath. The main floor features a large living room, a den and a stunning kitchen with a large island, tons of cabinet and counter space and top of the line appliances, overlooking the breakfast nook and dining room. The fabulous yard is custom built for entertaining, the multi-tiered layout creates a bandstand overlooking the large pool surrounded by stone and incredible pool house with full bar,2 fridges and a change room with washroom. Just 5 minutes to shopping and restaurants this luxurious home offers unparalleled privacy and tranquility (id:37684)
115 Discovery Crescent
Ottawa, Ontario
Feast your eyes on this stunning DOUBLE GARAGE SINGLE DETACHED on a PREMIUM CORNER LOT located in the Potter's Key Community of Stittsville North. OFFERING 4 Bedrooms + 4 Bathrooms + Finished Basement + loaded UPGRADES. Features an attractive open-concept design with elegant finishes and upgrades creating a stunning result. Main level greets you with features such as 9' ceilings together with ceramic and hardwood floors. Gourmet kitchen features granite countertops with kitchen island and tons of cabinet space. Spacious living room with fireplace and large windows. Second level offers a large master bedroom with walk-in closet, en-suite bath and additional generous sized bedrooms and full bath. Bright fully finished basement completes with an extra bedroom, full bathroom, rec room, laundry and tons of storage space. Family oriented neighborhood with park and school nearby, shopping and Gym are just at the corner. Close to hwy 417. This is a place you would be happy to call home! (id:37684)
534 County Rd 1 Road
Smiths Falls, Ontario
Welcome to 534 County Rd. 1, Motts Mills btwn Lombardy & Toledo. This 3 bdrm home boasts a lge family sized family room ( 24'x11;) a 2pc m/f bath & garden doors to multi-level deck and an above-ground 24 ft pool. A beautiful kitchen installed by Heritage Kitchens features granite countertops, built in oven, counter top stove, dishwasher, large sink with a cup washer in an island, a 2nd sink with a view of the yard and pool that is located beside a built in butcher block, plenty of cabinets space and drawers, plus an eat in area. Main floor also includes a living room/dining room combination. 2nd floor has a main 4 pc bath, 3 bedrooms and a 2 pc primary ensuite. You'll find the furnace room, storage and the double garage in the basement of the house. Kitchen & hardwood floors in the kitchen & LR/DR installed 9 yrs ago. Shingles on the family room 2016, shingles on the main house 2024, wood/electric furnace installed appr 5 yrs, Pool in 2022, Reburn woodstove installed 2017 by Embers. (id:37684)
1831 County 2 Road
Curran, Ontario
Situated on 53 acres on what was once the beautifully manicured Curran par 3 golf course, 1831 County 2 Road combines the allure of a unique family home with the serenity of expansive green space offering a rare opportunity to own a home with a rich past & a promising future. As you approach the well appointed 4 bedroom, 3 bathroom property, the home’s classic design is immediately evident, as a timeless model with mature trees & well-maintained landscaping. Inside, the main features bamboo hardwood floors, an inviting family room with a cozy fireplace, living & dining rooms, a country style eat-in kitchen & large picture windows. The outdoor space is where this property truly shines. The backyard now offers a vast area that can be transformed into your private oasis. Whether you envision operating a golf course, installing a pool or simply a tranquil place to relax & star gaze, this expansive property provides endless possibilities. Motivated seller. Some pictures are virtually staged (id:37684)
83-85 Elgin Street
Mississippi Mills, Ontario
First-time homebuyers opportunity to live on one side, and augment mortgage payments with the other. Take advantage of lower interest rates as they continue to drop on the purchase of your first home with guaranteed rental income on a street that Hallmark movies are made. Great for a multi-family home option for caregivers wanting to keep their loved ones close. Easy walking distance to downtown Almonte with community support for all your family needs with exceptional hospital, schools & shopping nearby. LOCATION, LOCATION, LOCATION! New roof and exterior upgrades (structural renos to porches and exterior paint) and reno of main bathrooms (2019), new reno & structural upgrade of kitchens (5 appliances) and main floor 2pc powder room added. Updated electrical and plumbing (2023). Be part of the well sought after and vibrant Almonte community within 35 minutes to downtown Ottawa. 24 hours notice for all showing. 24 hours irrevocable on all offers. Schedule B must accompany all offers. (id:37684)
1785 Frobisher Lane Unit#1705
Ottawa, Ontario
Heat, Hydro, water, 1 underground parking spot and 1 storage locker are included in the rental price! Renovated, open concept, 1 bedroom + 1 bath condo with incredible south views of the river and cityscape. Renovated kitchen with granite countertops, backsplash and S/S appliances. Main bathroom includes a beautiful vanity and flooring with access to the bedroom. Very large balcony off living/dining room with plenty of space for sitting area. Well maintained building with on site convenience store and excellent amenities including indoor swimming pool, exercise rooms and meeting rooms. Located steps from Smyth transit station with quick access to downtown, a short drive to Trainyards. For all offers, Pls include: Schedule B & C, income proof, credit report, reference letters, rental application and photo ID. Tenant insurance is mandatory. 48 hours irrevocable for all offers. (id:37684)
3812 Greenbank Road Unit#3
Ottawa, Ontario
THAT CORNER STORE (TCS) is a Half Moon Bay/Stonebridge Landmark with LIQUOR LICENSE! Profitable c-store biz, with Multiple income streams, this is the investment you've been waiting for! TCS convenience store has already become a local favorite, garnering a strong and loyal customer base from day one. Step into a growing business with a proven track record of success. TCS has strategically curated a range of offerings within the store, ensuring a constant flow of revenue. From essentials like Liquor, groceries, and toiletries to snacks & beverages, and even a Courier Pickup station, TCS caters to a wide spectrum of customer needs. TCS has invested in top-of-the-line equipment and fixtures, reflecting its commitment to excellence. Includes all business equipment. CURRENTLY OPEN LIMITED HOURS. OPEN TILL LATE AND SEE THE LIQUOR SALES SURGE! Local LCBO closes at 9 pm!! (id:37684)
00 Peat Moss Road
Alfred, Ontario
Nice affordable building lot just under an acre. 25 minutes to Rockland, 40 minutes to Orleans and less than an hours drive to Ottawa. Nice level lot ready to build with no back neighbors and a quick walk to Tim Hortons! The village of Alfred offers many nice amenities like school, parks, grocery store, gas station. LCBO, restaurants, pharmacy & more... The lot is between two built homes located at 620 and 630 Peat Moss Rd. (id:37684)
527 Broadhead Avenue
Ottawa, Ontario
Welcome to your dream home in the sought-after neighbourhood of Westboro. Just a short stroll to all the shops/restaurants that Westboro has to offer, this property perfectly blends modern luxury with urban lifestyle. The home is incredibly spacious with 4 generously sized bedrooms and 4 bathrooms offering ample space. Fitted with all of the high-end finishes you can imagine, touch/voice activated faucets, radiant in-floor heating in bathrooms, Bosch appliances, 10 ft ceilings, 11 ft island and more. Every detail has been carefully considered. The 1000sqft rooftop terrace is perfect for relaxing, dining al fresco, or hosting gatherings while taking in panoramic views. (id:37684)
64 Dowdall Circle
Carleton Place, Ontario
Welcome to Neilcorp Homes' move-in ready Heritage model in Mississippi Shores—experience all the perks of a new home without the wait! The open floor plan is filled with natural light, highlighting the eat-in kitchen with upgraded cabinets, water line to the fridge, designer backsplash, natural gas line to the stove, and convenient pantry. The kitchen opens to a second-story deck overlooking the backyard. The main floor also features a mudroom with garage access and laundry. Upstairs, the primary bedroom offers a 4-piece ensuite and walk-in closet, along with three generously sized bedrooms and a full bathroom. The finished basement, with luxury vinyl plank flooring, includes finished bedroom, recreation room and 3 piece bath! Stay cool with central air conditioning. Enjoy easy access to the public boat launch on the Mississippi River, a nearby public beach, conservation area, walking trails, and a dog park, with downtown shops just a short drive away! (id:37684)
421 Laurier Avenue E
Ottawa, Ontario
Here’s your chance to own a fully restored late 19th-century heritage building. This stunning three-story, semi-detached hybrid condo beautifully combines historic charm with modern convenience. Original features have been carefully preserved while the renovations brought this home into contemporary standards. High ceilings and wood floors create a spacious, airy ambiance throughout. The gourmet kitchen is a chef's dream with stainless steel appliances and plenty of storage. With 3 bathrooms and 3+1 large bedrooms, including the 3rd-floor retreat with ensuite, office space and dressing area, this home offers ample space. Enjoy outdoor living on the charming porch. Includes outdoor parking spot with personal EV charger! Located within walking distance to OttawaU, Strathcona Park, Rideau River Trail, and Byward Market, this property offers the perfect blend of historical allure and urban convenience. Commercial zoning may even allow for office space for your growing business! (id:37684)
00 Kirk Kove Road
Arden, Ontario
Welcome to 00 Kirk Kove Road, this 5 acre lot offers both privacy and convenience. This lot is situated on a township-maintained road, providing easy year-round access. The property features a wide variety of trees, including maple, poplar, spruce, and birch offering privacy and shade. This property is located within minutes to Big Gull Lake with convenient access to launch your boat through Kirk Kove Cottages & Marina (for a fee - buyer to confirm) and explore the beauty of Big Gull Lake. Please do not walk the property without an appointment. HST is in addition to the purchase price. (id:37684)
00 Steiger Road
Arden, Ontario
Paradise awaits! Welcome to 00 Steiger Road, a magnificent 15-acre building lot with endless possibilities. This property offers access to Big Gull Lake, one of the region’s most sought-after lakes, stretching approximately 12 miles in length. Big Gull Lake is an angler's dream, with northern pike, walleye, large mouth bass, small mouth bass, and perch. Kirk Kove Cottages & Marina provides access to launch/dock your boat (for a fee - buyer to confirm). It's also a birdwatcher’s sanctuary, with frequent sightings of hawks and ospreys in the area. With this property's stunning natural beauty and varying topography, this lot is the ideal location to build your dream home. Conveniently situated on a municipally maintained road, you'll enjoy easy access year-round. Please do not walk the property without an appointment. HST is in addition to the purchase price. (id:37684)
000 Kirk Kove Road
Arden, Ontario
Opportunity awaits at 000 Kirk Kove Road, a prime location just minutes from one of the most sought-after lakes in the area, Big Gull Lake. You can launch/dock your boat through Kirk Kove Cottages & Marina (for a fee - buyer to confirm), allowing you to explore this beautiful body of water. This 21-acre parcel is a nature lover’s dream, abundant with berry bushes and a variety of trees, including birch, maple, and cedar. This lot fronts on two municipally maintained roads, providing ample opportunity. This property is truly one of a kind and won’t disappoint. Please do not walk the property without an appointment. HST is in addition to the purchase price. (id:37684)
224 Lyon Street Unit#1314
Ottawa, Ontario
Experience the breathtaking architecture of The Gotham edifice. Immerse yourself in city life: in proximity to boutiques, eateries, the National Art Centre and Parliament, as well as galleries... This ingeniously crafted compact unit presents polished hardwood floors, stylishly revealed concrete walls, countertops fashioned from quartz, stainless steel appliances, lofty ceilings, private laundry within the unit, and a generously sized balcony with great views of the downtown core. The structure boasts an appealing entrance hall, an amazing social gathering space available for private bookings to accommodate large gatherings with a massive outdoor terrace, and attentive concierge assistance. This is an exceptional chance for inaugural homebuyers, emerging experts, or astute investors. Unit is turnkey and comes with some furniture. Minimum 90 day short term rentals allowed. Immedeiate occupancy available! (id:37684)
3109 County Road 15 Road
Fournier, Ontario
Fantastic opportunity to build your dream home on this large lot in the quaint village of Fournier. Aprox 31,500 soft with several old growth trees, quiet and peaceful with room to grow. Present structure on the property is an old school house that would require demo. 15 mins to Casselman and the 417 or 10 mins to Plantagenet. Wonderful country setting (id:37684)
300 Richmond Road Unit#400
Ottawa, Ontario
Plug and play office sharing opportunity! Open to short and medium length sublease terms making this a perfect option for a group of professionals needing great space to call their own. Bring your team, host meetings, increase work performance by occupying high quality space for a fraction of the cost. Current tenant occupies entire top floor of which approximately 1,700 SF can be available for sublease. Sublease includes two private and enclosed offices + six open workstations. The sublease also includes beautiful shared spaces such as reception, small boardroom, large boardroom, kitchen and in-suite washrooms. This space is very bright, contemporary, beautifully finished, fully furnished and offers great views of the city. Located in Ottawa’s trendy Westboro neighbourhood surrounded with exciting amenities. Underground parking and storage available at additional cost. Inquire now! (id:37684)
306 Proxima Terrace
Nepean, Ontario
No rear neighbours! Popular Parkside Model by Mattamy. Beautiful 4 bed 3.5 bath + Den single house in the desired Half Moon Bay back onto a park. Close to schools, shopping, transportation and recreational center. This sun filled home features open concept kitchen with gas stove, stone counters and upgraded backsplash. 9ft ceilings on main, foyer with walk in closet, mudroom off the garage with walk in closet. A good sized den/office on the main floor. Hardwood and tile flooring throughout. No carpet. Upper level features spacious primary bedroom with 2 walk-in closets and an ensuite, 2nd bedroom has own ensuite. Both bedrooms 3 & 4 each have good closet space & share the 4 piece Jack & Jill bath. The laundry room is also conveniently located on the second floor. Basement is unfinished with bathroom rough-in. lots of storage spaces. Stunning backyard with unique garden. Do not miss out on this great property. (id:37684)
2158 Old Prescott Road
Greely, Ontario
This exquisite residence is set on a tranquil, man-made lake, offering breathtaking water views and unparalleled serenity. The main floor features a bright, spacious kitchen that seamlessly opens onto a deck, perfect for enjoying peaceful lakeside views. The primary bedroom, with its expansive windows, allows you to wake up each morning to the beauty of the water. It also includes a large cheater ensuite. Completing the main floor are a formal dining room, a cozy family room, and an elegant living room. Upstairs, a versatile loft space can be used as a bedroom, office, or art studio, catering to your unique needs. The lower level offers a walkout patio, two generously sized bedrooms, a comfortable family room, and an additional room that can serve as an office or extra bedroom. New Windows, doors and hardware October 2024, Heat Pump 2021, Pressure pump 2021, 2 hook up for generators. (id:37684)
236 Sunset Crescent
Russell, Ontario
Welcome to this beautiful Melanie Melrose. A 4bed, 4bath home in the sought after community of Sunset Flats, complete with double garage and ample storage for your convenience. Upon entering you are welcomed by the inviting open concept living/dining area with California shutter blinds. The chef's kitchen is complete with stainless steel appliances, quartz counter tops/backsplash, wine/coffee bar and a walk-in pantry. This main floor is perfect for hosting gatherings and family dinners. The second floor features three bedrooms, each with their own walk-in closet. The primary bedroom offers an eye catching accent wall and luxurious 5pc ensuite bath. The finished basement adds an extra bedroom and another full bath. Looking for a backyard retreat? Look no further! With an inground pool, hot tub and interlock you may never want to leave. Close to great schools, parks and walking paths, amenities and more. This home has it all! (id:37684)
383 Cumberland Street Unit#204
Ottawa, Ontario
Welcome to this newly renovated approx. 733 sqft 1 Bed + Den unit located in Ottawa's Byward Market. Situated conveniently on the 2nd floor facing the other side of Cumberland which is a private parking. Quite and spacious. Enjoy the open kitchen/living space with 9ft floor to ceiling windows, updated kitchen countertop and sink, new flooring and paint throughout. Enjoy a private eastern exposure 27’* 5’ balcony welcomes the morning sun. Unit also has a cheater ensuite, walk-in closet and in-unit laundry (Washer & Dryer 2022). Den is large enough to be used as a 2nd bedroom. one underground parking & one storage locker included. Amenities include party room, Gym, outdoor courtyard area with bbq's. Located in the heart of the Byward Market, close to the Rideau Centre, groceries, restaurants, Ottawa U and so much more! (id:37684)
62 Pine Street
Cornwall, Ontario
OWNER OCCUPIED AND WILL BE VACANT ON CLOSING! Fantastic Investment Opportunity! This well-maintained property offers two separate and spacious 3-bedroom homes, featuring a large deep backyard with a partially fenced yard—perfect for outdoor enjoyment. Both homes will be vacant upon sale, providing an excellent chance for owner occupancy or to rent out both units for a combined potential rental income of approximately $2400 per month. With its prime condition and versatile options, this property is a must-see for investors and homeowners alike! (id:37684)
28 Ormsby Drive
Richmond, Ontario
Beautiful 3-bedroom w/ main floor family rm, pie shaped rear yard, western exposure, brick exterior, interlock walkway, glass front door, foyer w/ceramic time, colonial staircase railings, hardwood flooring, high baseboards, modern kitchen w/upper & lower moldings, a peninsula island & ample storage, cozy main floor family rm w/patio door & twin windows, living rm w/bay window & wood burning fireplace, dining rm w/ three panel window, rear mudroom/side entrance, 2-piece powder rm, Primary bedroom w/ twin closets & rear soldier windows, two additional bedrooms w/eastern exposure, 4-piece main bath w/Oversized tile, molded tub & custom vanity, multi-funct rec room w/oversized windows & seasonal closets, laundry rm w/soaker sink, storage w/built in shelving, dble car garage w/inside access, fenced yard w/hedge, mature trees, shed, large deck, easy access to parks and recreation, 24 hr irrevocable on all offers. AC (2022) Roof: Approx (2018) Furnace (2014) HWT (2018).24 hr irrev on offers (id:37684)
1669 Cyrville Road
Ottawa, Ontario
Discover a fantastic opportunity with this charming 1,800 sq ft retail space! Located in a prime area, this unit is in impeccable condition, perfect for your business. Enjoy a vibrant, high-traffic location with excellent visibility. Don't miss out on this amazing space that's ready to make your business shine! (id:37684)
6804 Page Drive
Cornwall, Ontario
This meticulously updated 2 + 1 bedroom, 2.5 bathroom home offers a perfect blend of modern design and luxurious amenities. Nestled in a tranquil neighbourhood, this home is a true oasis that will exceed your expectations. You'll be immediately captivated by the open concept layout, which seamlessly combines the living, dining, and kitchen areas. The kitchen features modern cabinetry, granite counter tops, and a beautiful center island. Up stairs the primary bedroom is generously proportioned and is tastefully decorated. Also on this floor a luxurious bathroom awaits, featuring modern fixtures. There is a second bedroom located on the main floor and also a convenient powder room. Downstairs you will find a cozy rec-room, another bedroom, a full bath and a utility room. Accessed by the patio door there is a large composite deck that provides access to the pool and hot tub. Don't miss the opportunity to make this dream home yours. (id:37684)
198 Cobourg Street
Ottawa, Ontario
Within walking distance of shopping, great restaurants, Strathcona Park, Rideau River and the Canal, find 198 Coburg Street—a turn-of-the century heritage home. From the front porch, move into the stunning living room, complete with hardwood floors, ornamental fireplace, bay windows, and high ceilings. The well-lit dining room flows into the kitchen, with its impressive counter space, cupboards, and adjoining powder room. Enjoy summer barbeques on the backyard patio. The expansive lower level offers a laundry corner with washer and dryer and ample storage space. Upstairs, discover two secondary bedrooms with fitted closets, a large full bathroom, a beautiful primary bedroom with decorative fireplace and bay windows, and a walk-out to the balcony overlooking the street. On the third floor, illuminated by a skylight, two more bedrooms and den await, as well as another full bathroom. There is no questioning the history this home contains—step into your future at 198 Cobourg. (id:37684)
450 Big Horn Way
Arnprior, Ontario
Hidden away on a dead-end street on the fringe of Ottawa and only 5 mins to Arnprior, you'll find this beautiful,well maintained home with curb appeal and great views. This move-in ready bungalow has an open plan with great natural light designed for easy living and entertaining with friends and family. Your oasis after a long day, kick off your shoes, relax and unwind in your hot tub or take a swim in your pool. You'll enjoy entertaining in your great outdoor living space on a large T-Rex deck. With easy and close access, you can walk/bike/ATV/snowmobile along the Ottawa Valley Trail. Just a short ride on your bicycle takes you into Arnprior. On the main level of this home you'll find a large kitchen with an island, living room with gas fireplace, 3 bedrooms and 2 bathrooms. Your heated oversized double garage will make working on your projects a pleasure. The lower level was partly completed with electrical, drywall and plumbing for potential rec. room, 2 bedrooms and bathroom. (id:37684)
515 Edison Avenue
Ottawa, Ontario
Exquisite luxury living in an unbeatable Westboro location. This meticulously crafted home bathes every room in natural light, thanks to its thoughtful design. High ceilings, glass accents, and a striking open riser staircase make a bold architectural statement. The living room's tile wall, paired with a natural gas fireplace, exudes warmth and style. The great room offers views of a landscaped private yard, complete with a dual-zone swim spa/hot tub, and two natural gas hookups. The chef’s kitchen, features quartz countertops, high-end appliances, and a butler’s pantry with a second fridge, is a culinary haven. The primary suite boasts a custom walk-in closet, vanity studio, and a lux ensuite with heated flrs a freestanding tub and a zero-step dual glass steam shower. The LL also includes heated flrs, a family room, a 4th bedroom, and a versatile flex room. Custom millwork, a heated driveway, zoned HVAC, automated blinds, and full smart home integration complete this exceptional home. (id:37684)
33 Durham Private
Ottawa, Ontario
Find a luxurious retreat amidst rich foliage & stunning architecture. This stately home features an inviting entrance with ceramic floors, a charming powder room, & a large den with an elegant electric fireplace & bespoke bookshelf. The grand living room boasts a handsome wood-burning fireplace, leading to a dining room with crystal chandelier & enchanting terrace views. Find the gourmet chef’s kitchen, with ornate cherry wood cabinetry, marble and quartz surfaces, and top-of-the-line hidden appliances. Step onto the lush multi-leveled garden patio; entertain under the canopy or sip your coffee with a view onto the historic Convent. Upstairs, find four spacious bedrooms, including a primary suite with bespoke closets and a luxurious ensuite. Additional amenities include a private suite on the lower level, ample storage, and a 4-car garage. This home offers the perfect blend of elegance and comfort in a prime location. POTL:$500/year-snow removal driveway & laneways (id:37684)
20 Bell Avenue
Smiths Falls, Ontario
Welcome to this meticulously maintained 3BR & 2BA split level home with detached garage & interlock front and back walkways. The home features abundant natural light throughout. Separate living Rm & Dining rm allow for easy entertaining. No shortage of storage space here! There is plenty in the laundry/hobby rm, in the crawl space and in the fully enclosed lean to attached to the detached garage which has accessible loft. Eat in kitchen has SS appliances & ample cupboard space as well as a staircase that leads to the lower level. Large family Rm in lower level has access to the crawl space. Door from kitchen leads to the stunning private backyard boasting a playhouse, low maintenance perennials, a water pond feature & an enclosed gazebo with electrical; allowing you to take full advantage of summer evenings. Mail received in style with a LUX mailbox! Pride of ownership evident when you walk in the front door! As per FORM 244, 24hrs irrev on all offers (id:37684)
152 Torbolton Ridge Road
Ottawa, Ontario
Builder's & developer's dream property! 2.720 acre lot in a great peaceful area for your dream home with no rear neighbour and amazing views of nature and water on a quiet road with access to shared private beach! Seller has almost all maps and permits ready for building (see attached files). The zoning is Rural Countryside with a flood plain overlay associated with the Ottawa River. Municipal address is 5390 Torbolton Ridge, part 3 4R15618. Make sure you see it today! (id:37684)
438 Shoreway Drive
Greely, Ontario
This show stopper 4bed 5 bath WATERFRONT, with a WALKOUT is the one you have been waiting for! Main floor features a spacious foyer, oversized den/office and dining room complete with wall feature. The sunfilled kitchen-living area boasts breathtaking views of the water from every angle.Living room has tiled gas fireplace and access to covered rear patio.Chef's kitchen showcases an extented gas range w pot filler, commercial fridge/freezer, built in wall oven/microwave all highlighted by custom cabnitery and completed with a large walk in pantry. Primary bedroom has recessed ceilings, large walk in closet and a modern ensuit. Second floor continues with 3 other oversized bedrooms and a full bath. Basement has wall to wall windows and walkout leading to a beautifully landscaped backyard with two interlock pads and a beach! Garage has back bay, heater and basement access. Spec sheet and floor plans available upon request.$350/yr fee covers community pool/gym. (id:37684)
180 Bordeau Street
Wendover, Ontario
Built in 2020, this 3 bedroom, 2 bathroom 1,640 sqft detached bungalow with a insulated & heated double car garage is located on an oversize lot (frontage: 50ft x depth: 131ft) with no rear neighbours in the most prestigious & family oriented street of Wendover while being 10 minutes from Rockland & ONLY 30 minutes from Ottawa. Main level featuring an open concept kitchen/living/dining room with many upgrades. Gourmet kitchen featuring a convenient 8ft quartz island; modern backsplash; stainless steel appliances; soft close cabinets and drawers throughout; Living room featuring a natural gas fireplace with a quality porcelain finish floor to ceiling; 3 good size bedrooms; convenient 4pce ensuite bathroom & modern 3pce main bathroom. Lower level offering a huge open concept recreational room; a good size room with a rough-in for a future bathroom; a convenient laundry area & lots of storage space. Backyard with a beautiful covered porch with natural gas bbq hookup & a storage shed. (id:37684)
37 Robinson Avenue Unit#a
Ottawa, Ontario
Welcome to 37A Robinson Ave, where contemporary elegance meets nature’s beauty in one of Ottawa’s most coveted neighbourhoods. This stylish and spacious home offers an exceptional lifestyle, backing onto the serene Rideau River with breathtaking views of lush parkland, mature trees, and scenic bike paths. Upon entering, you’ll be greeted by an open main level that seamlessly blends form and function with hardwood floors that flow throughout the expansive living space and dining spaces, creating a warm and inviting atmosphere. A newly modernized kitchen stands ready to inspire the chef in your home. Step outside onto the private balcony and enjoy the tranquility of your surroundings. The upper level features two bright and airy bedrooms, the primary bedroom offering a private balcony, a full bathroom, and a convenient laundry area. Underground parking and ample storage for added convenience. 37A Robinson Ave is where natural vistas and modern living come together in perfect harmony. (id:37684)
717 Lakebreeze Circle
Orleans, Ontario
Luxury 4 bed+den 5 bath (2 ensuites) detached home in quiet & family oriented neighbourhood, perfect for a growing family. Enjoy around 3200 sq.ft of living space! The main level of this gorgeous open-concept floorplan boasts a formal living room & dining room, spacious open-to-above family room with cozy fireplace, den, & powder room. Custom gourmet kitchen features stainless steel appliances, plenty of cupboard & counter space, as well as additional eating area & patio door access to fully-fenced backyard. Beautiful wood staircase leads to upper level which boasts primary suite with luxury 5-piece ensuite, second bedroom with 4-piece ensuite, 2 additional spacious bedrooms, plus a den & full 4-piece bathroom. Upper level loft provides a perfect space for reading area and overlooks family room. Lower level boasts finished recreation room & 4-piece bathroom plus additional utility & storage rooms. Close to all major amenities! all pictures come from previous listing. (id:37684)
889 Jones Point Road
Perth, Ontario
Escape to this beautiful waterfront oasis on the Big Rideau, featuring a cozy 3 bedroom bungalow perfect for year-round living or weekend getaways. The updated kitchen, easy-care flooring, and wood pellet stove create a warm and inviting atmosphere, while the huge deck and covered verandah provide ample space for outdoor entertaining. Take in the tranquil surroundings of mature trees and gentle slope to the water, complete with a detached garage and bunk house for extra convenience and comfort. 24 hour irrevocable on all offers. (id:37684)
3779 Champlain Street
Bourget, Ontario
Excellent investment opportunity in the heart of the fast growing village of Bourget. Located on a high traffic main street, this historic building currently has three commercial units with own entrances and bathrooms, plus a separate ATM room which includes the machine with room for other vending machines. Municipal zoning is mixed village, it has the potential to be converted into an 8 unit apartment building or one large residential unit among other possibilities. Originally the town schoolhouse, church and library, the original brick and stone has been preserved under siding and the ceilings are covered with antique mouldings, the building could be designated historic if one wishes. Beautiful and open 1/3 acre lot with a front lawn and flower planters, plus an ample parking spaces. Many possibilities for investors. 72 Hours irrevocable on all offers. Buyers to do due diligences with the municipality for use and/or future development. (id:37684)
107 Salter Crescent
Kanata, Ontario
Conveniently located in the desirable Beaverbrook neighborhood of Kanata, this end unit boasts a fenced-in yard, providing you with privacy and a perfect space for outdoor activities. This home features open dining/ living area and a separate bright kitchen with extra space to be transformed into your very own breakfast nook, coffee station, or home office. Second floor offers two bedroom and full bathroom. Lower level offers a 2 pc bathroom and a second living room that can be transformed in a 3dr bedroom, playroom or your very own mancave. This condo has been rented for the last 10yrs to the same tenant and can now be customized to your liking. Don't miss out on the opportunity to make this your own. Schedule a showing today! PS- The parking spot is C73. (id:37684)
249 Teal Crescent
Orleans, Ontario
Enchanting 3-bedroom townhouse, seamlessly blending charm and functionality. The main level features an inviting eat-in kitchen, perfect for leisurely mornings. The open-concept living and dining area boasts gleaming hardwood floors, creating a warm ambiance. Upstairs, three spacious bedrooms offer peaceful retreats, complemented by a full bathroom. The lower level offers versatility with ample storage, an office space, workshop, and laundry area. Nestled in a fantastic neighborhood, enjoy easy access to NCC trails along the Ottawa River and Petrie Island for outdoor adventures. Nearby Place D'Orleans offers shopping, dining, and amenities. The future LRT station will enhance commuting convenience. Parking is effortless with a dedicated spot in front. Relaxing big backyard deck and an outdoor community pool. Furnace & A/C 2024; New carpets in bedrooms; The entire home has been freshly painted! (id:37684)
20169 Beaupre Road
Green Valley, Ontario
Are you looking for an amazing horse farm with a move-in ready 4 bedroom home in South Glengarry? This property features approximately 4.3 acres and is grandfathered with the municipality to keep horses. On this property you'll enjoy fenced paddocks and pasture area, a barn with 4 horse stalls and a garage, several horse shelters, a move-in ready home, as well as a new above-ground pool! Step inside the bright and open concept home that has tons of natural light and you'll appreciate all the recent updates. There is plenty of room for the whole family with 4 bedrooms plus a bonus room / office space on the main floor. With access to the deck and pool from the rear living room, great views, and a functional floor plan, this home will be a hit for the whole family. Outside you can live your country dream and raise horses without the burden of a large acreage to maintain, while inside you can enjoy family memories in a well maintained and well finished home. Call today to book a showing! (id:37684)
4411 Mccordick Road
Ottawa, Ontario
Build your dream on this central piece of land, almost 4 acres in size! This lot is located on the corner of Brophy and Eagleson/McCordick, a few minutes outside the growing village of Richmond, within the city of Ottawa, and provides many options to build your dream vision. Highway 416 is a few minutes away for an easy commute, and the village of Manotick is 10km away. Road allowances removed already in preparation for future plans. Don't let this opportunity pass by! (id:37684)
25 Honey Bee Grove
Ottawa, Ontario
Approved Subdivision. Lot will be ready to build on Fall 2024. Introducing Heron Lake Estates II, spacious single family 2 acre lots located only 12 minutes from Kanata, Canada’s technology hub and a short 30 minutes from downtown Ottawa. Phase 2 of Heron Lake Estates, this property overlooks the Riverbend Golf Club, a picturesque 18-hole course that has nine bridges crossing the Jock River as it meanders through the estates. HST is in addition to the purchase price. (id:37684)
80 Puccini Drive
Richmond Hill, Ontario
This stunning custom-built home offers over 6,000 sqft of luxurious living space, combining elegance and modern convenience. Every detail is meticulously crafted, from the natural wood floors with marble accents to the arched walkways and soaring ceilings that bathe the home in natural light. Crown moldings and Roman-inspired columns add a timeless charm, blending classic and contemporary styles. The fully finished basement is an entertainer's dream, featuring a gym and sauna for ultimate relaxation. A sleek, modern elevator provides effortless access to all levels. Outside, the beautifully landscaped and interlocked driveway welcomes you home. The backyard is a true oasis, complete with a covered area with skylight, a hot tub surrounded by lush greenery, offering a serene retreat. This home is not just a residence; it's a lifestyle of luxury and comfort, where every corner is designed to impress. Don’t miss the chance to make this extraordinary property your own. (id:37684)
269 Turquoise Street
Rockland, Ontario
This stunning 1,675 square feet bungalow by Woodfield Homes is bathed in natural light and sits on an oversized lot with a covered back porch. With over $160,000 in upgrades, it’s move-in ready! Highlights include a decorative coffered ceiling with a large chandelier in the foyer, coffered ceilings with pot lights in the living room and master bedroom, and luxurious stone counters throughout the kitchen, bathrooms, laundry room, and fireplace. The gourmet kitchen boasts a walk-in pantry, high-end appliances, and a wine fridge. The master ensuite features a freestanding tub, full glass shower, and double vanity. A modern main bathroom serves two generous bedrooms. The main floor laundry has stackable machines and ample storage. The 25 ft finished garage includes a bonus area, hot/cold water, 50 amps rough-in for a future car plug, and smart garage door openers with integrated cameras. The basement has oversized windows and a painted floor. Close in 30 days and receive an additional 25K (id:37684)
185 Carillon Street Unit#1
Ottawa, Ontario
DON'T PAY RENT FOR NOVEMBER!!! NOVEMBER RENT FREE (FOR A DECEMBER MOVE IN)!! Don't miss this opportunity to be the first to occupy this freshly renovated SECOND FLOOR, 2 bed, 1 bath apartment, located steps from Beechwood and minutes to the St-Laurent Shopping Center. Walking distance to shops, restaurants, schools, parks and public transportation. Featuring hardwood floors throughout, a large living room and bright open concept kitchen. The kitchen includes brand new appliances, and beautiful stone countertop. Two spacious bedrooms, full bath and main floor laundry complete the space. 48 hour irrevocable on offers. (id:37684)



