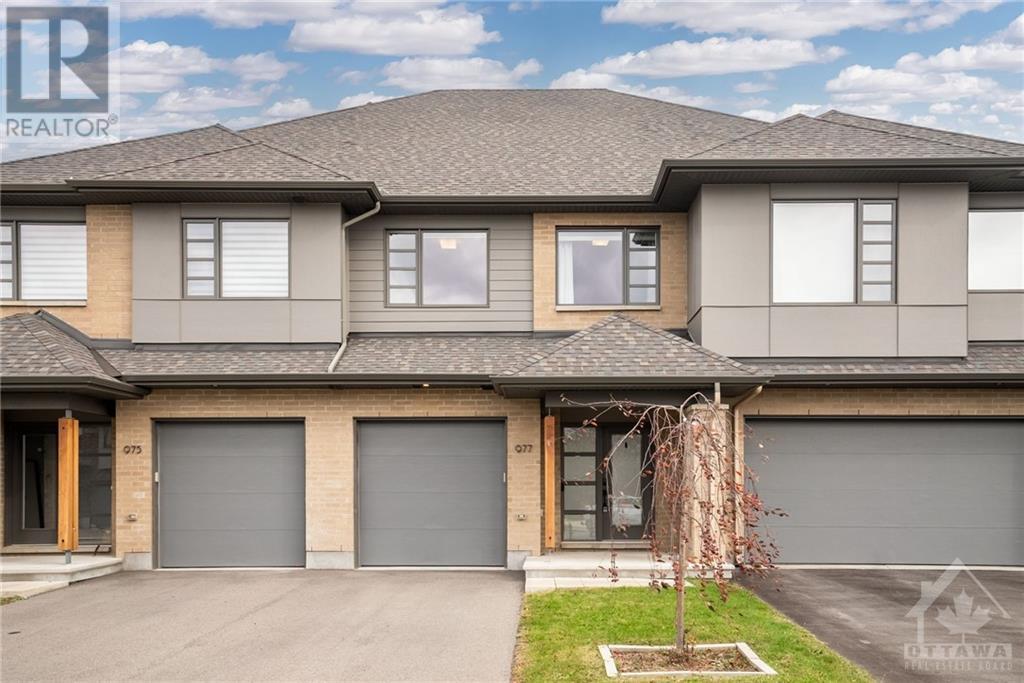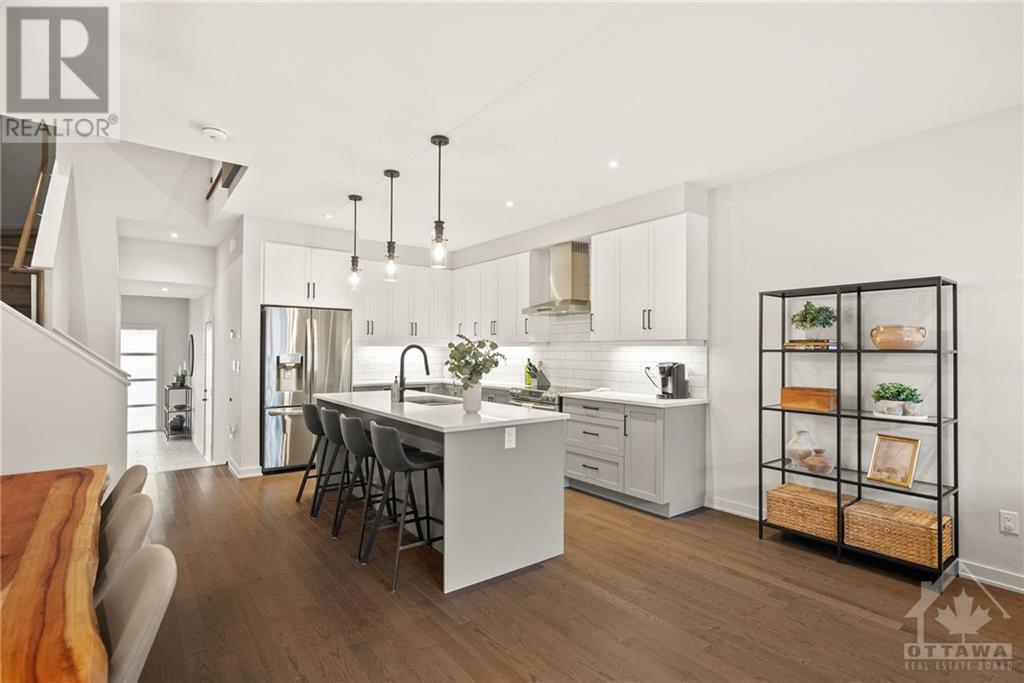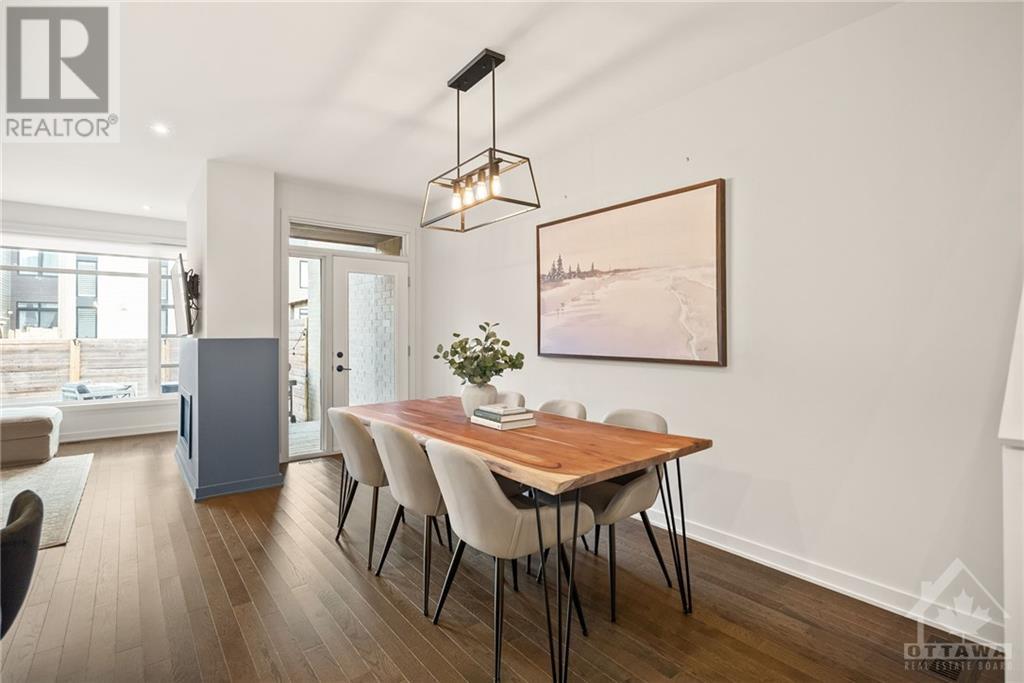977 Ralph Hennessy Avenue Ottawa, Ontario K1X 0C4
$699,000
Welcome to this beautifully designed 3-bedroom townhome by HN Homes in the highly sought-after community of Riverside South. This home exudes modern elegance, featuring hardwood floors on the main level & staircase, accented by a stylish glass railing. The gourmet kitchen boasts a 4-seater quartz island and full-height cabinetry, offering both style & functionality. The fully finished basement includes a rough-in for an additional bathroom, providing flexible space to expand. Upstairs, a versatile loft is perfect for a home office, while the spacious primary suite includes a walk-in closet and a luxurious 4-piece ensuite. Step outside to a professionally landscaped, fenced backyard with a deck, perfect for relaxing or entertaining. Within walking distance of parks, schools, and scenic trails, with convenient access to local amenities, shopping, and dining. This home combines convenience, style, and a family-friendly atmosphere, making it a must-see! 24 hr irrevocable as per form 244. (id:37684)
Property Details
| MLS® Number | 1419207 |
| Property Type | Single Family |
| Neigbourhood | Riverside South |
| Amenities Near By | Public Transit, Recreation Nearby, Shopping |
| Community Features | Family Oriented |
| Easement | Right Of Way |
| Features | Automatic Garage Door Opener |
| Parking Space Total | 2 |
Building
| Bathroom Total | 3 |
| Bedrooms Above Ground | 3 |
| Bedrooms Total | 3 |
| Appliances | Refrigerator, Dishwasher, Dryer, Hood Fan, Microwave, Stove, Washer, Blinds |
| Basement Development | Finished |
| Basement Type | Full (finished) |
| Constructed Date | 2019 |
| Construction Material | Wood Frame |
| Cooling Type | Central Air Conditioning, Air Exchanger |
| Exterior Finish | Brick, Siding, Stucco |
| Fire Protection | Smoke Detectors |
| Fireplace Present | Yes |
| Fireplace Total | 1 |
| Fixture | Ceiling Fans |
| Flooring Type | Wall-to-wall Carpet, Hardwood, Tile |
| Foundation Type | Poured Concrete |
| Half Bath Total | 1 |
| Heating Fuel | Natural Gas |
| Heating Type | Forced Air |
| Stories Total | 2 |
| Type | Row / Townhouse |
| Utility Water | Municipal Water |
Parking
| Attached Garage | |
| Surfaced |
Land
| Acreage | No |
| Land Amenities | Public Transit, Recreation Nearby, Shopping |
| Sewer | Municipal Sewage System |
| Size Depth | 108 Ft ,2 In |
| Size Frontage | 20 Ft |
| Size Irregular | 20.01 Ft X 108.2 Ft |
| Size Total Text | 20.01 Ft X 108.2 Ft |
| Zoning Description | Residentail |
Rooms
| Level | Type | Length | Width | Dimensions |
|---|---|---|---|---|
| Second Level | Primary Bedroom | 12'0" x 14'6" | ||
| Second Level | 4pc Ensuite Bath | Measurements not available | ||
| Second Level | Other | Measurements not available | ||
| Second Level | Other | 8'2" x 4'8" | ||
| Second Level | Laundry Room | Measurements not available | ||
| Second Level | 4pc Bathroom | Measurements not available | ||
| Second Level | Bedroom | 10'0" x 13'0" | ||
| Second Level | Bedroom | 8'11" x 11'5" | ||
| Lower Level | Family Room | 18'4" x 24'10" | ||
| Main Level | Living Room | 12'6" x 19'1" | ||
| Main Level | Dining Room | 10'2" x 14'7" | ||
| Main Level | Kitchen | 9'11" x 13'5" | ||
| Main Level | 2pc Bathroom | Measurements not available | ||
| Main Level | Foyer | Measurements not available |
https://www.realtor.ca/real-estate/27626212/977-ralph-hennessy-avenue-ottawa-riverside-south
Interested?
Contact us for more information
































