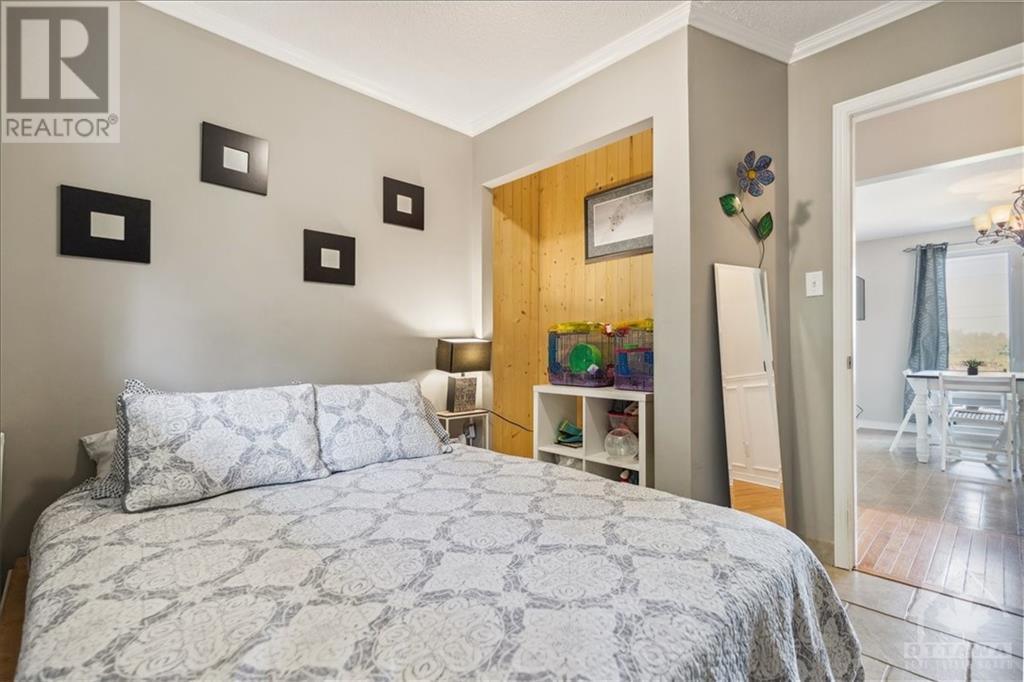947 Lacroix Road Hammond, Ontario K0A 2A0
$534,900
RARE find! Detached 4-bedroom bungalow under $540K! Step into this spacious, light-filled home that perfectly blends style, comfort, and room for all your family’s adventures. The open layout welcomes you, effortlessly connecting living, dining, and kitchen spaces for game nights, cozy dinners, and endless hangouts. The kitchen is decked out with modern features, ready for everything from quick snacks to big family feasts. Head down to the huge finished basement—a blank slate for a playroom, home gym, chill-out zone, or guest suite, ready to fit your lifestyle. This isn’t just a house; it’s the ideal backdrop for your family’s next chapter. Don’t let this opportunity pass by—make this beautiful bungalow yours today! (id:37684)
Property Details
| MLS® Number | 1420179 |
| Property Type | Single Family |
| Neigbourhood | Clarence-Rockland Twp |
| Amenities Near By | Golf Nearby |
| Community Features | Family Oriented |
| Features | Corner Site |
| Parking Space Total | 6 |
Building
| Bathroom Total | 2 |
| Bedrooms Above Ground | 3 |
| Bedrooms Below Ground | 1 |
| Bedrooms Total | 4 |
| Appliances | Refrigerator, Dishwasher, Dryer, Hood Fan, Microwave, Stove, Washer, Blinds |
| Architectural Style | Bungalow |
| Basement Development | Finished |
| Basement Type | Full (finished) |
| Constructed Date | 1977 |
| Construction Style Attachment | Detached |
| Cooling Type | Central Air Conditioning |
| Exterior Finish | Brick, Siding |
| Fixture | Drapes/window Coverings |
| Flooring Type | Hardwood, Laminate, Ceramic |
| Foundation Type | Poured Concrete |
| Heating Fuel | Natural Gas |
| Heating Type | Forced Air |
| Stories Total | 1 |
| Type | House |
| Utility Water | Municipal Water |
Parking
| Attached Garage | |
| Carport | |
| Surfaced |
Land
| Acreage | No |
| Land Amenities | Golf Nearby |
| Sewer | Septic System |
| Size Depth | 100 Ft |
| Size Frontage | 100 Ft |
| Size Irregular | 100 Ft X 100 Ft |
| Size Total Text | 100 Ft X 100 Ft |
| Zoning Description | Residential |
Rooms
| Level | Type | Length | Width | Dimensions |
|---|---|---|---|---|
| Basement | Bedroom | 12'4" x 11'0" | ||
| Basement | 3pc Bathroom | 6'7" x 10'8" | ||
| Basement | Laundry Room | 4'11" x 10'8" | ||
| Basement | Family Room | 23'1" x 24'6" | ||
| Main Level | Kitchen | 12'0" x 11'6" | ||
| Main Level | Bedroom | 9'5" x 9'0" | ||
| Main Level | Dining Room | 12'0" x 7'11" | ||
| Main Level | Bedroom | 10'7" x 11'8" | ||
| Main Level | Living Room | 17'10" x 12'0" | ||
| Main Level | 4pc Bathroom | 9'3" x 4'10" | ||
| Main Level | Bedroom | 12'0" x 12'10" |
https://www.realtor.ca/real-estate/27644961/947-lacroix-road-hammond-clarence-rockland-twp
Interested?
Contact us for more information



























