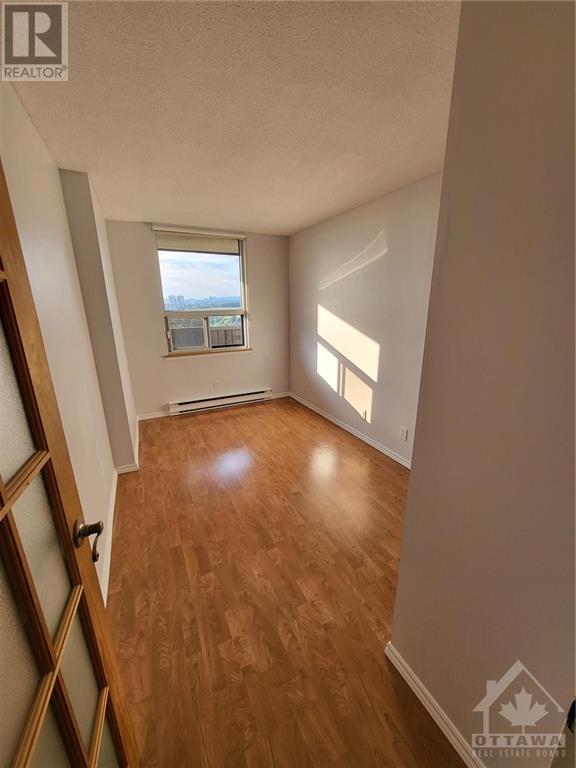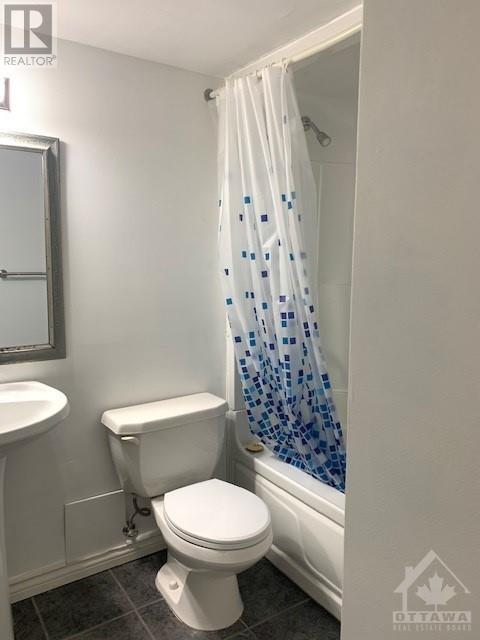3 Bedroom
1 Bathroom
Indoor Pool
Window Air Conditioner
Baseboard Heaters
$2,600 Monthly
Heat, hydro, and water included in A spacious high floor unit with a huge covered balcony running the full length of the apartment. Enjoy a wonderful unobstructed view of the Experimental Farm, Gatineau Hills in the distance, and beautiful sunsets. Great sized living & dining areas offer room to relax and enjoy time with family. Moreover, this unit features spacious bedrooms with ample closet space, full bathroom with tub/shower, large storage room and lots of natural light. Plenty of amenities including elevator, controlled access, garage parking, indoor pool, sauna, exercise room, workshop, party room, library, bike storage and laundry facilities. Non-smoking building. Incredible location only steps to Mooney’s Bay, Hog's Back Park, Carleton University, shopping, bike paths and transit. (id:37684)
Property Details
|
MLS® Number
|
1418300 |
|
Property Type
|
Single Family |
|
Neigbourhood
|
Carleton Square |
|
Amenities Near By
|
Public Transit, Recreation Nearby, Water Nearby |
|
Features
|
Elevator, Balcony |
|
Parking Space Total
|
1 |
|
Pool Type
|
Indoor Pool |
Building
|
Bathroom Total
|
1 |
|
Bedrooms Above Ground
|
3 |
|
Bedrooms Total
|
3 |
|
Amenities
|
Laundry Facility, Exercise Centre |
|
Appliances
|
Refrigerator, Hood Fan, Stove, Blinds |
|
Basement Development
|
Not Applicable |
|
Basement Type
|
None (not Applicable) |
|
Constructed Date
|
1975 |
|
Cooling Type
|
Window Air Conditioner |
|
Exterior Finish
|
Brick |
|
Flooring Type
|
Laminate, Tile |
|
Heating Fuel
|
Electric |
|
Heating Type
|
Baseboard Heaters |
|
Stories Total
|
1 |
|
Type
|
Apartment |
|
Utility Water
|
Municipal Water |
Parking
|
Underground
|
|
|
Visitor Parking
|
|
Land
|
Acreage
|
No |
|
Land Amenities
|
Public Transit, Recreation Nearby, Water Nearby |
|
Sewer
|
Municipal Sewage System |
|
Size Irregular
|
* Ft X * Ft |
|
Size Total Text
|
* Ft X * Ft |
|
Zoning Description
|
Residential |
Rooms
| Level |
Type |
Length |
Width |
Dimensions |
|
Main Level |
Living Room |
|
|
26'1" x 10'6" |
|
Main Level |
Kitchen |
|
|
9'6" x 8'0" |
|
Main Level |
Primary Bedroom |
|
|
14'0" x 10'2" |
|
Main Level |
Bedroom |
|
|
14'0" x 8'2" |
|
Main Level |
Bedroom |
|
|
14'0" x 8'2" |
|
Main Level |
4pc Bathroom |
|
|
9'2" x 6'0" |
https://www.realtor.ca/real-estate/27596836/900-dynes-road-unit1601-ottawa-carleton-square





















