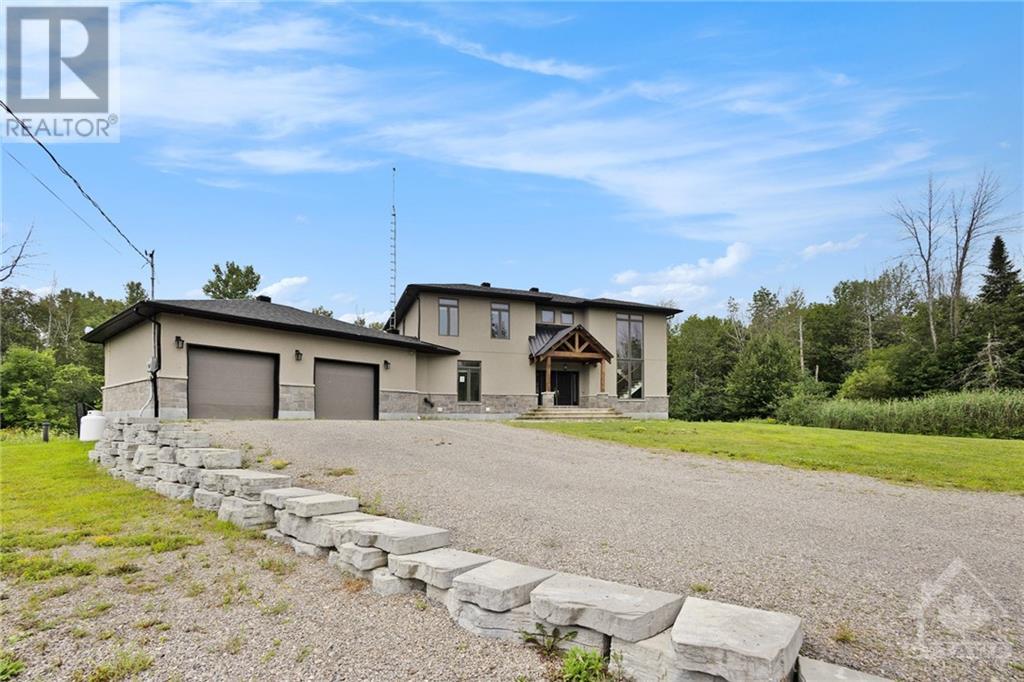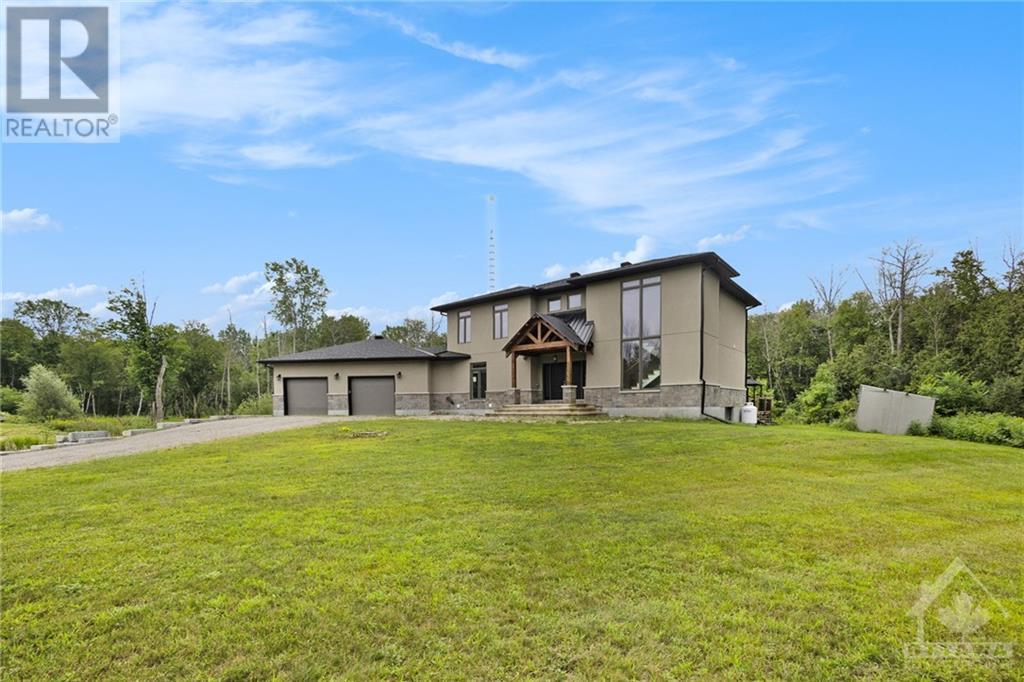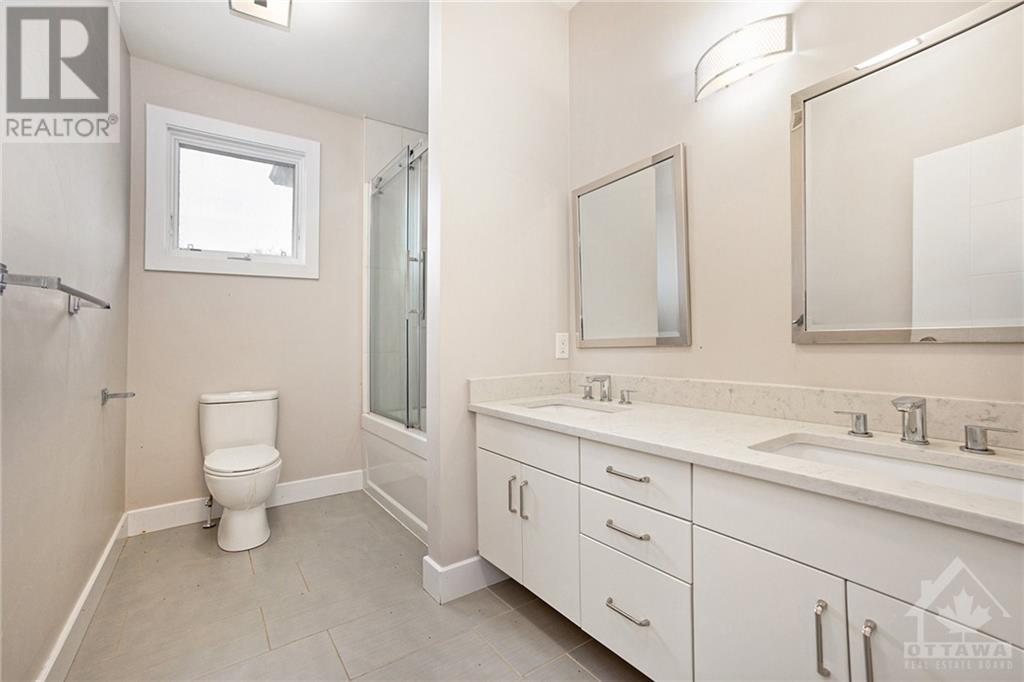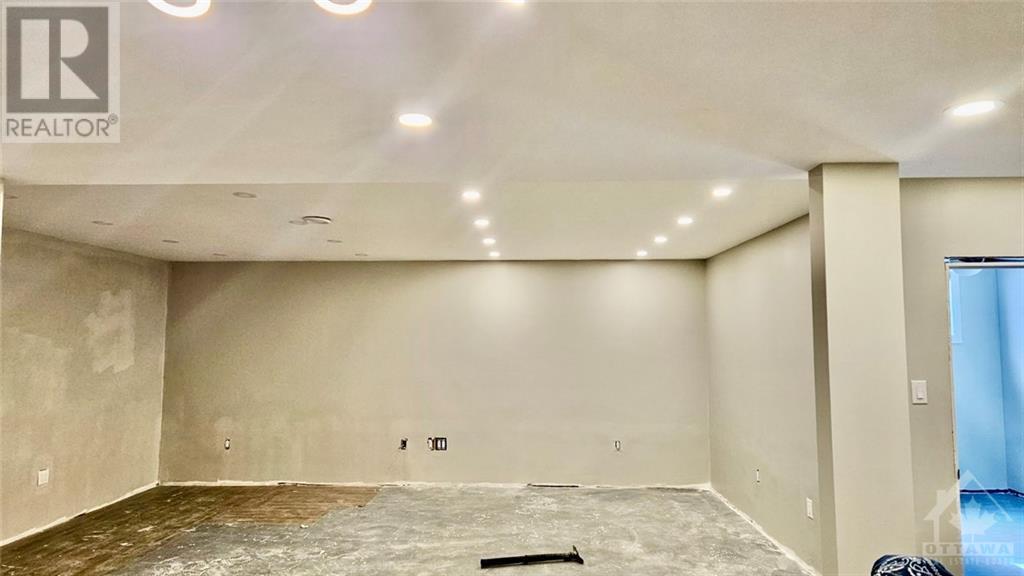896 Corktown Road Merrickville, Ontario K0G 1N0
$879,000
Stunning custom home on a quiet road in Merrickville. This home has no rear neighbours! Boasting a Chef's kitchen, a huge island, and a butler's pantry. Hardwood and custom built cabinetry, overlooking the open concept family room. The second storey has 3 generous bedrooms. The primary with a luxurious ensuite plus impressive walk-in closet. Basement is finished requires new flooring. This home is waiting for your personal touch! (id:37684)
Property Details
| MLS® Number | 1418803 |
| Property Type | Single Family |
| Neigbourhood | Merrickville |
| Amenities Near By | Recreation Nearby, Water Nearby |
| Communication Type | Internet Access |
| Parking Space Total | 8 |
Building
| Bathroom Total | 3 |
| Bedrooms Above Ground | 3 |
| Bedrooms Below Ground | 1 |
| Bedrooms Total | 4 |
| Basement Development | Partially Finished |
| Basement Type | Full (partially Finished) |
| Constructed Date | 2015 |
| Construction Style Attachment | Detached |
| Cooling Type | Unknown |
| Exterior Finish | Stone, Stucco |
| Flooring Type | Hardwood, Laminate |
| Foundation Type | Poured Concrete |
| Half Bath Total | 1 |
| Heating Fuel | Geo Thermal |
| Heating Type | Ground Source Heat |
| Stories Total | 2 |
| Type | House |
| Utility Water | Drilled Well |
Parking
| Attached Garage | |
| Inside Entry | |
| Oversize | |
| Tandem |
Land
| Acreage | No |
| Land Amenities | Recreation Nearby, Water Nearby |
| Sewer | Septic System |
| Size Depth | 1299 Ft ,7 In |
| Size Frontage | 303 Ft ,11 In |
| Size Irregular | 303.93 Ft X 1299.57 Ft (irregular Lot) |
| Size Total Text | 303.93 Ft X 1299.57 Ft (irregular Lot) |
| Zoning Description | Residential |
Rooms
| Level | Type | Length | Width | Dimensions |
|---|---|---|---|---|
| Second Level | Primary Bedroom | 16'10" x 15'5" | ||
| Second Level | Other | 8'0" x 6'10" | ||
| Second Level | 4pc Ensuite Bath | 12'11" x 8'11" | ||
| Second Level | Bedroom | 13'3" x 11'7" | ||
| Second Level | Bedroom | 12'10" x 11'9" | ||
| Second Level | Loft | 12'1" x 9'3" | ||
| Second Level | Laundry Room | 8'4" x 6'6" | ||
| Basement | Family Room | 20'8" x 17'6" | ||
| Basement | Bedroom | 12'10" x 10'0" | ||
| Main Level | Living Room | 17'11" x 17'8" | ||
| Main Level | Dining Room | 16'5" x 10'5" | ||
| Main Level | Kitchen | 17'7" x 14'2" | ||
| Main Level | Pantry | 13'4" x 4'6" | ||
| Main Level | Partial Bathroom | 5'7" x 5'3" | ||
| Main Level | Mud Room | 12'7" x 11'11" | ||
| Main Level | Foyer | 11'0" x 10'5" |
https://www.realtor.ca/real-estate/27603246/896-corktown-road-merrickville-merrickville
Interested?
Contact us for more information





























