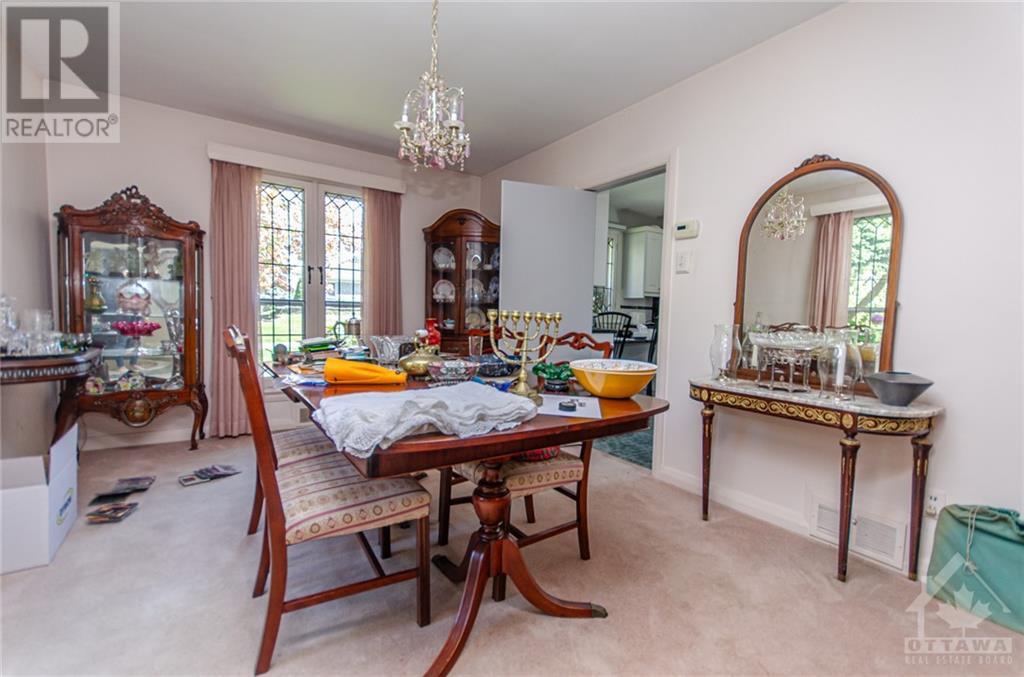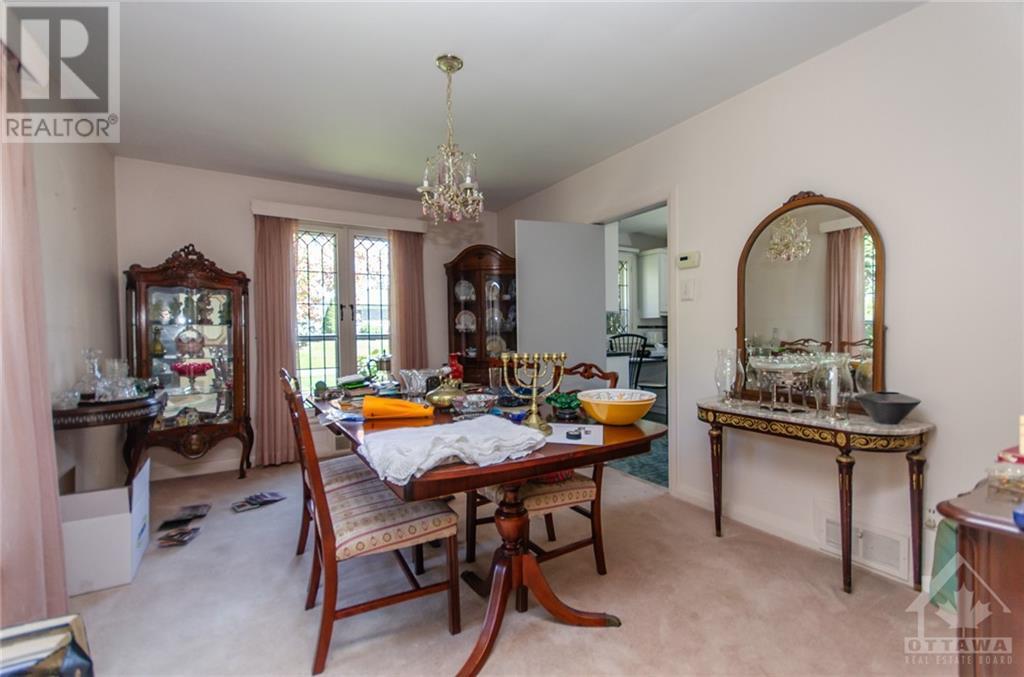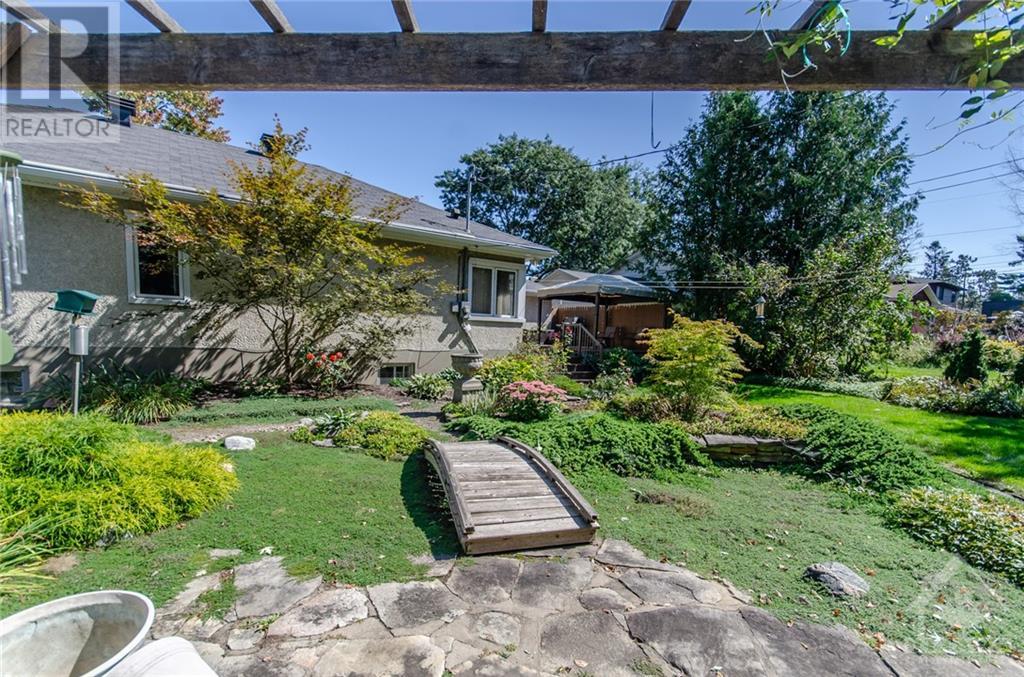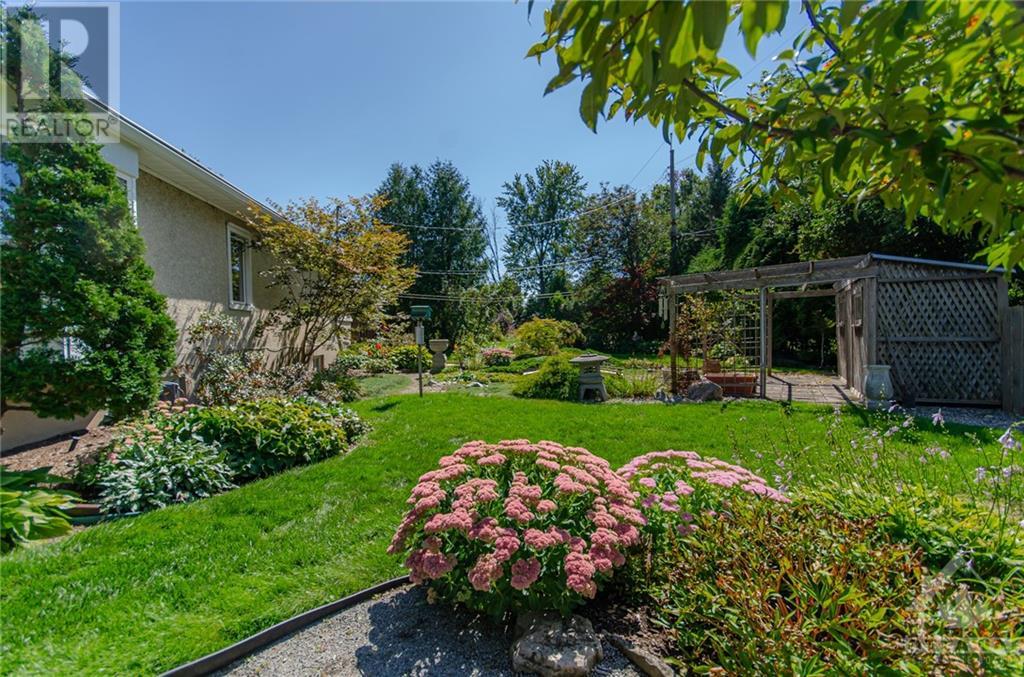872 Melwood Avenue Ottawa, Ontario K2A 3C3
$3,500 Monthly
This beautiful 3 bedroom bungalow has tons of charm. This well maintained home offers a rare circular foyer as well as convenient second entrance by the garage. Spacious living room with a decorative fireplace, dining area and kitchen with plenty of storage. Primary bedroom, full bath with second and third bedroom conveniently located on the main level. Large multi purpose rec room in the lower level as well as an additional full bathroom, plenty of storage and laundry.Great rental opportunity in a wonderful family friendly neighbourhood - close to Carlingwood Shopping Centre, highly regarded schools, public transit and all the wonderful shops and services that Carling/Woodroffe has to offer. Enjoy your rear yard with exceptional landscaping. November 1 occupancy. (id:37684)
Property Details
| MLS® Number | 1412159 |
| Property Type | Single Family |
| Neigbourhood | Glabar Park |
| Amenities Near By | Public Transit, Recreation Nearby, Shopping |
| Features | Gazebo |
| Parking Space Total | 6 |
| Structure | Deck |
Building
| Bathroom Total | 2 |
| Bedrooms Above Ground | 3 |
| Bedrooms Total | 3 |
| Amenities | Laundry - In Suite |
| Appliances | Refrigerator, Dishwasher, Dryer, Microwave, Stove, Washer |
| Architectural Style | Bungalow |
| Basement Development | Not Applicable |
| Basement Type | Full (not Applicable) |
| Constructed Date | 1987 |
| Construction Style Attachment | Detached |
| Cooling Type | Central Air Conditioning |
| Exterior Finish | Brick, Stucco |
| Flooring Type | Wall-to-wall Carpet, Linoleum, Tile |
| Heating Fuel | Natural Gas |
| Heating Type | Forced Air |
| Stories Total | 1 |
| Type | House |
| Utility Water | Municipal Water |
Parking
| Attached Garage |
Land
| Acreage | No |
| Land Amenities | Public Transit, Recreation Nearby, Shopping |
| Landscape Features | Landscaped |
| Sewer | Municipal Sewage System |
| Size Irregular | * Ft X * Ft |
| Size Total Text | * Ft X * Ft |
| Zoning Description | Residential |
Rooms
| Level | Type | Length | Width | Dimensions |
|---|---|---|---|---|
| Lower Level | Recreation Room | 29'0" x 12'0" | ||
| Lower Level | 3pc Bathroom | Measurements not available | ||
| Lower Level | Other | 14'10" x 6'0" | ||
| Main Level | Living Room | 18'0" x 12'9" | ||
| Main Level | Dining Room | 15'0" x 10'6" | ||
| Main Level | Kitchen | 22'0" x 9'10" | ||
| Main Level | Primary Bedroom | 16'6" x 11'7" | ||
| Main Level | Bedroom | 13'2" x 12'3" | ||
| Main Level | Bedroom | 11'4" x 9'10" | ||
| Main Level | 3pc Bathroom | 9'3" x 7'6" | ||
| Main Level | Foyer | 8'5" x 8'5" | ||
| Main Level | Mud Room | 9'1" x 8'4" |
https://www.realtor.ca/real-estate/27436964/872-melwood-avenue-ottawa-glabar-park
Interested?
Contact us for more information
































