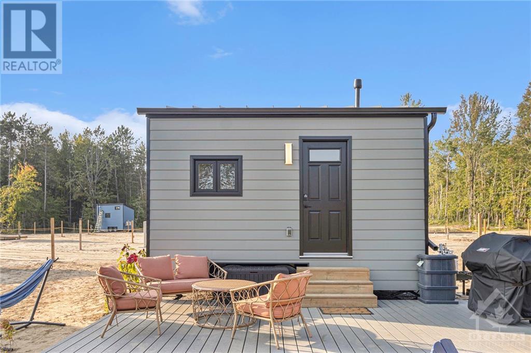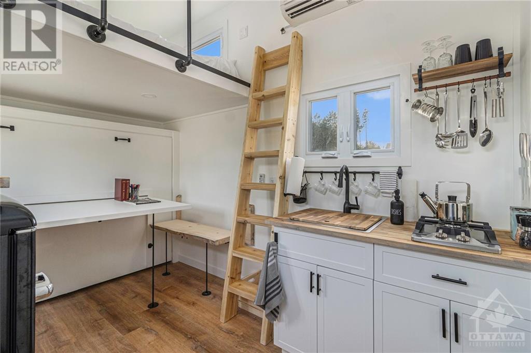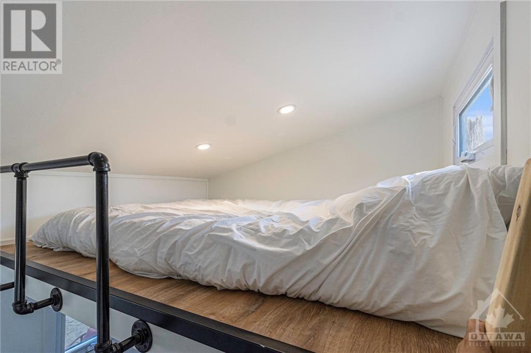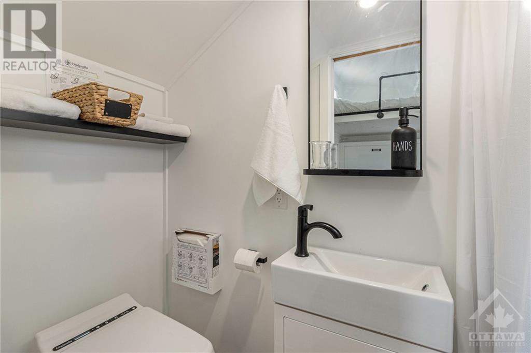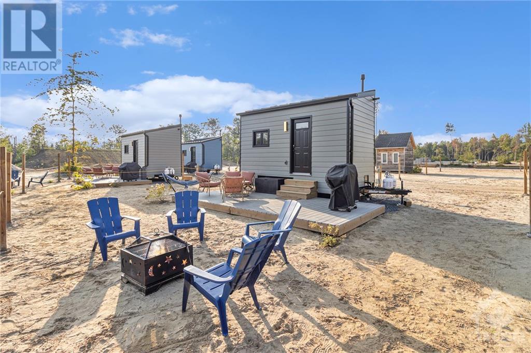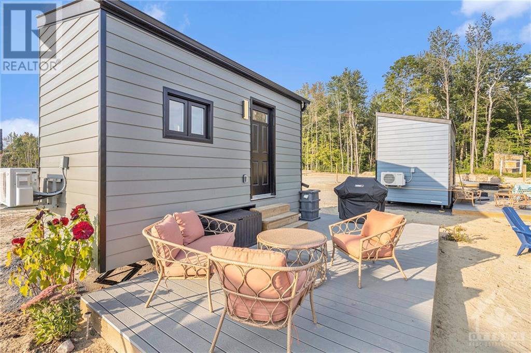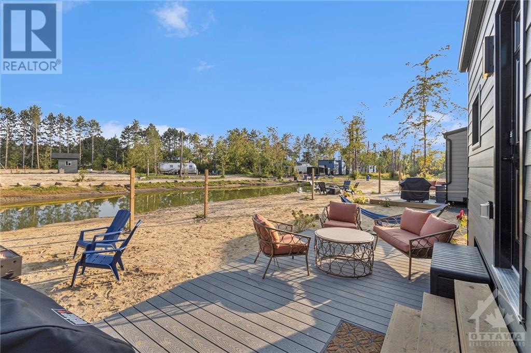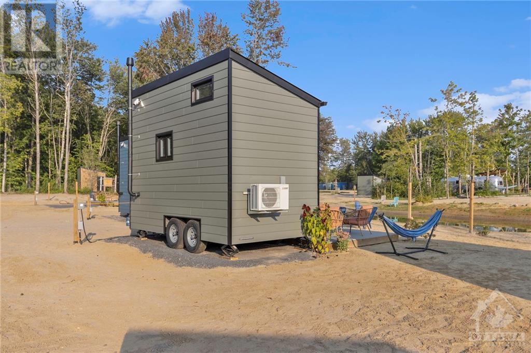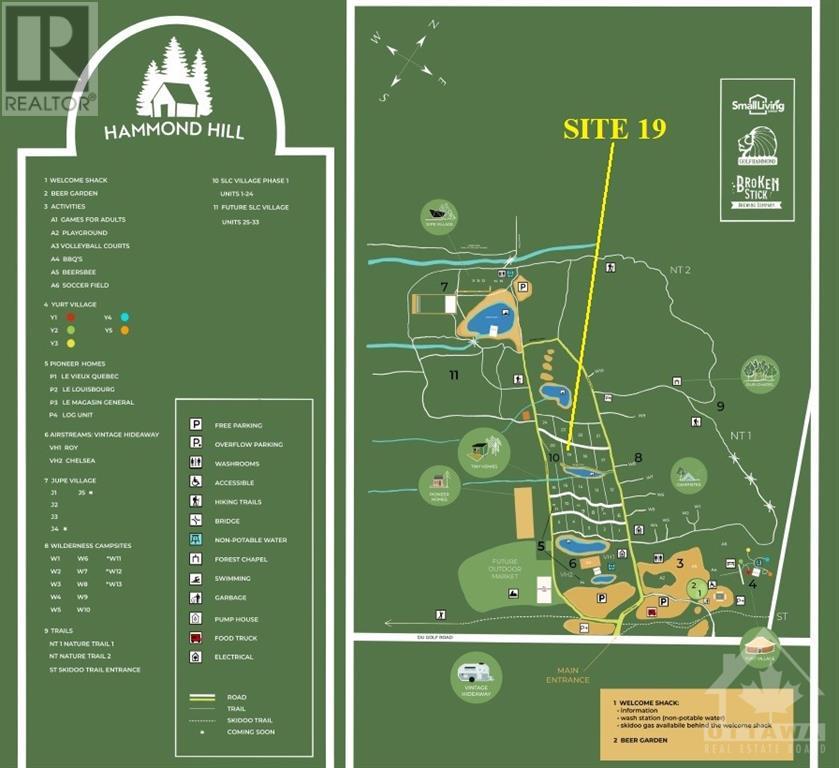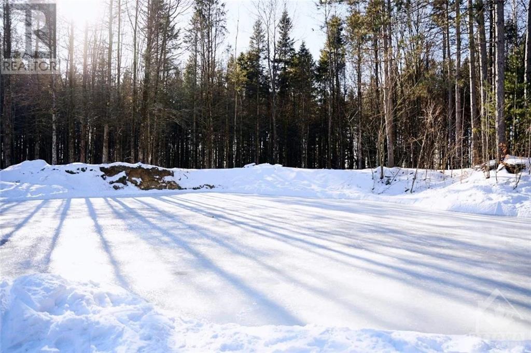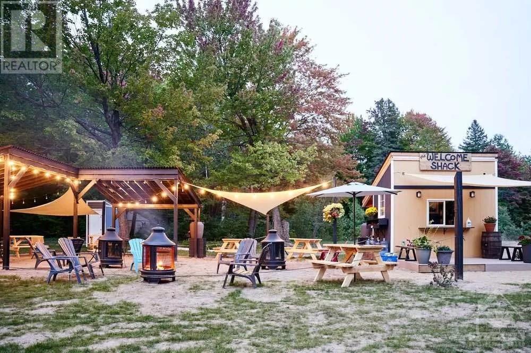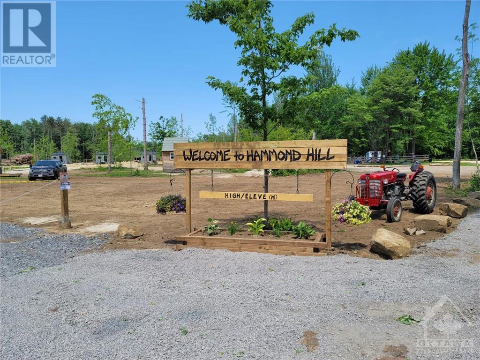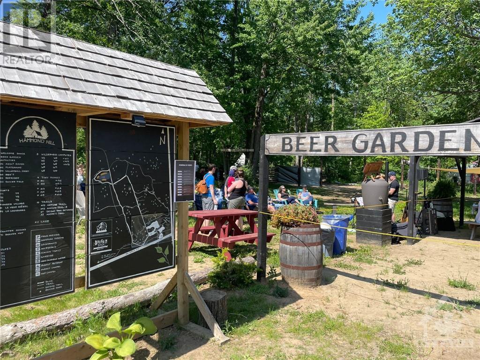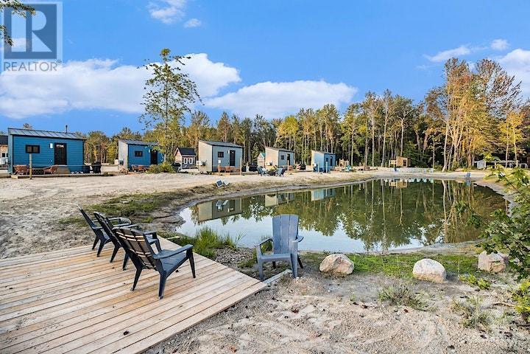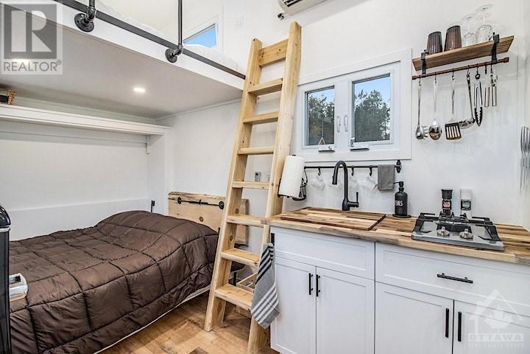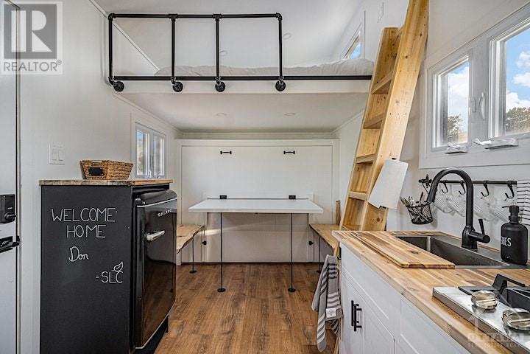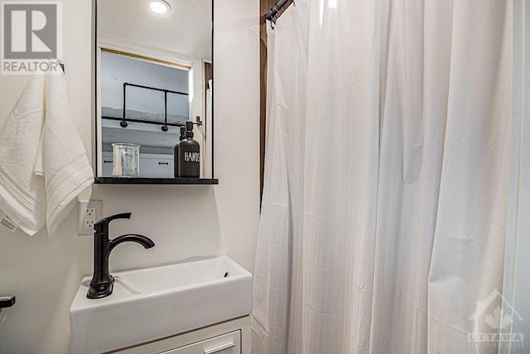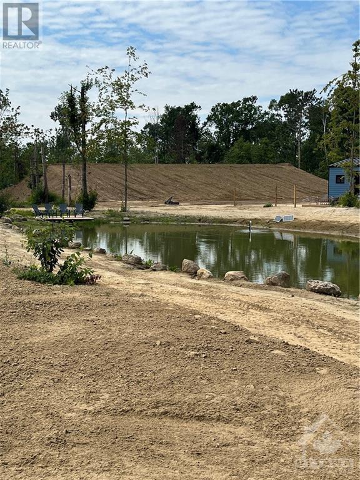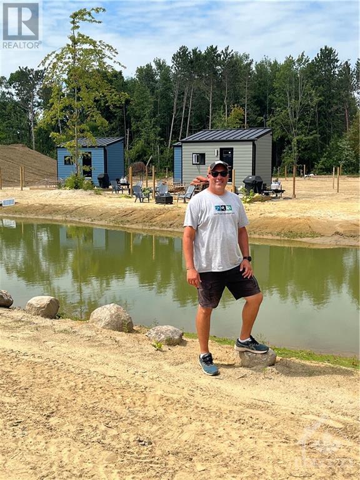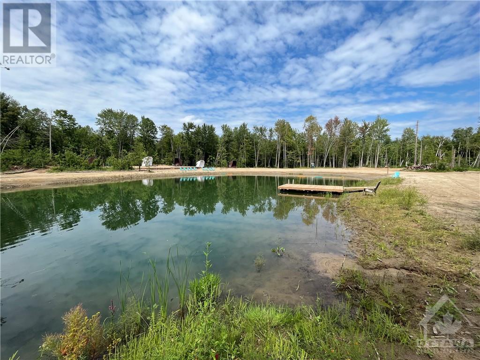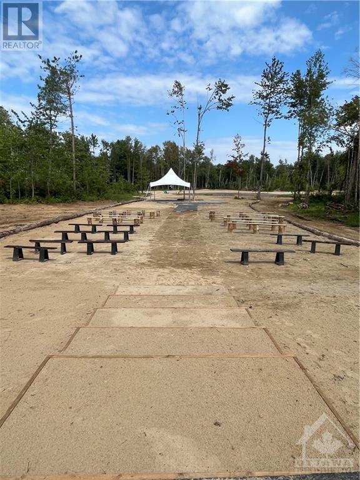861 Du Golf Road Hammond, Ontario K0A 2A0
$139,500Maintenance, Common Area Maintenance, Property Management, Waste Removal, Ground Maintenance, Electricity, Water, Other, See Remarks, Parking, Recreation Facilities, Parcel of Tied Land
$350 Monthly
Maintenance, Common Area Maintenance, Property Management, Waste Removal, Ground Maintenance, Electricity, Water, Other, See Remarks, Parking, Recreation Facilities, Parcel of Tied Land
$350 MonthlyWould you like to own your own 4-season cottage just 25-minutes from Orleans Ottawa? This is a chance to enjoy a getaway that sleeps 4 and has access to swimming ponds, walking and hiking forest trails, playground, golf course, club house, restaurant, BBQ food truck, beer tent, craft brewery, winter skating, snowshoeing, cross-country skiing, and tons of events year round for the whole family to enjoy. Brand new Vanguard tiny home unit from Small Living Company comes with a 10'x20' deck outfitted with BBQ, firepit and patio furniture. Inside, you'll find a queen loft, dinning for 4, queen ground floor murphy bed, a kitchen with a 2 burner stove, counter and sink with butcher block counter tops. The 3 piece bath has a stand up shower, small vanity and Cinderella (incinerating) toilet. Heated and cooled with super efficient heat pump. Financing is available. Highspeed internet available. You should also budget $350 monthly for Common Area Maintenance. LESS HOUSE MORE LIFE. (id:37684)
Property Details
| MLS® Number | 1407547 |
| Property Type | Single Family |
| Neigbourhood | Hammond Hill |
| Amenities Near By | Golf Nearby, Recreation Nearby, Water Nearby |
| Community Features | Recreational Facilities, Family Oriented |
| Features | Acreage, Beach Property, Wooded Area, Recreational |
| Parking Space Total | 1 |
| Road Type | Paved Road |
| Structure | Deck |
| Water Front Type | Waterfront |
Building
| Bathroom Total | 1 |
| Bedrooms Above Ground | 2 |
| Bedrooms Total | 2 |
| Appliances | Refrigerator, Cooktop |
| Basement Development | Not Applicable |
| Basement Type | None (not Applicable) |
| Constructed Date | 2025 |
| Construction Style Attachment | Detached |
| Cooling Type | Heat Pump |
| Exterior Finish | Aluminum Siding |
| Fire Protection | Smoke Detectors |
| Flooring Type | Laminate |
| Heating Fuel | Electric |
| Heating Type | Heat Pump |
| Type | Mobile Home |
| Utility Water | Drilled Well, Well |
Parking
| Open |
Land
| Acreage | Yes |
| Land Amenities | Golf Nearby, Recreation Nearby, Water Nearby |
| Size Depth | 50 Ft |
| Size Frontage | 50 Ft |
| Size Irregular | 50 Ft X 50 Ft |
| Size Total Text | 50 Ft X 50 Ft |
| Zoning Description | Commercial Tourism |
Rooms
| Level | Type | Length | Width | Dimensions |
|---|---|---|---|---|
| Second Level | Bedroom | 5'10" x 7'8" | ||
| Main Level | Bedroom | 5'10" x 7'8" | ||
| Main Level | Kitchen | 6'2" x 7'8" | ||
| Main Level | Living Room | 5'9" x 7'8" | ||
| Main Level | 3pc Bathroom | Measurements not available |
https://www.realtor.ca/real-estate/27303768/861-du-golf-road-hammond-hammond-hill
Interested?
Contact us for more information

