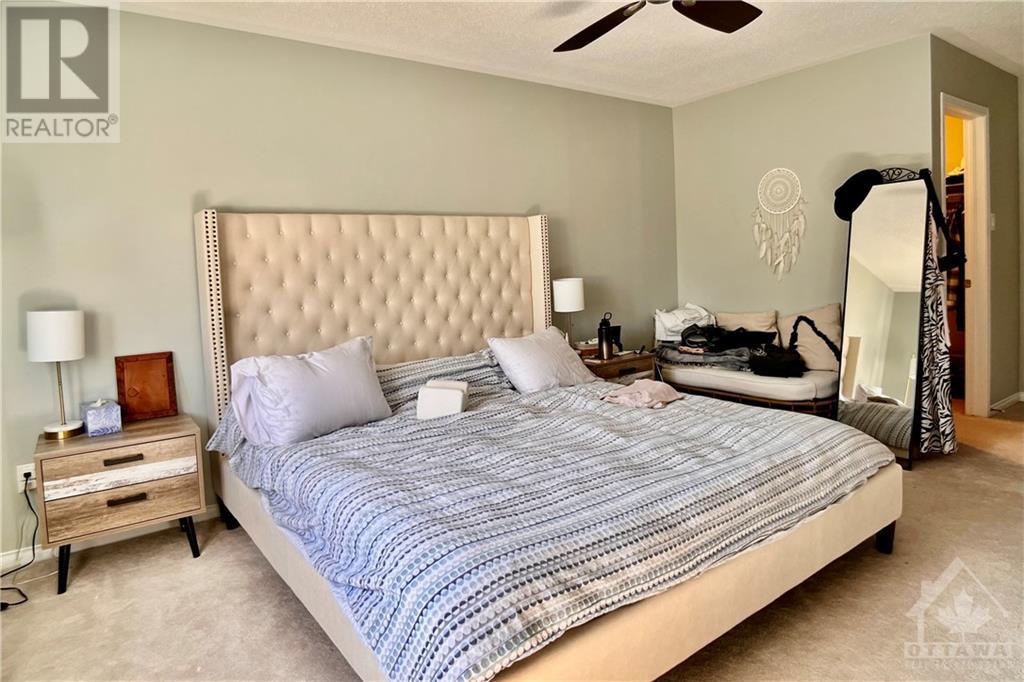821 Tabaret Street Ottawa, Ontario K2M 0E4
$2,600 Monthly
Available Jan 1, 2025! Impeccably maintained two-storey 3bed 3bath townhome. the main level offers 9' ceilings that provide the ambiance of a single home while maintaining the convenience of a row unit.The elegant kitchen boasts charming features, stainless steel appliances, and a cozy nook. The generously sized master suite offers a luxurious spa-like ensuite with an upgraded walk-in shower and the convenience of second floor laundry. A bonus is the lower level family room with a gas fireplace, further showcasing the home's remarkable qualities. No smoking. No pet. Tenant to pay for utilities (hydro, gas, water and hot water heater rental), tenant insurance requried, tenant responsible for snow and grass. Rental application required, full credit reports (pdf version) from Equifax or TransUnion must be submitted with the application package, screenshots are not accepted, proof of employment, proof of income, proof of savings, ID, references from at least 2 previous landlords. (id:37684)
Property Details
| MLS® Number | 1417582 |
| Property Type | Single Family |
| Neigbourhood | Emerald Meadows/ Trailwest |
| Parking Space Total | 3 |
Building
| Bathroom Total | 3 |
| Bedrooms Above Ground | 3 |
| Bedrooms Total | 3 |
| Amenities | Laundry - In Suite |
| Appliances | Refrigerator, Dishwasher, Dryer, Hood Fan, Stove, Washer |
| Basement Development | Partially Finished |
| Basement Type | Full (partially Finished) |
| Constructed Date | 2011 |
| Cooling Type | Central Air Conditioning |
| Exterior Finish | Brick, Siding, Vinyl |
| Flooring Type | Wall-to-wall Carpet, Hardwood, Tile |
| Half Bath Total | 1 |
| Heating Fuel | Natural Gas |
| Heating Type | Forced Air |
| Stories Total | 2 |
| Type | Row / Townhouse |
| Utility Water | Municipal Water |
Parking
| Attached Garage |
Land
| Acreage | No |
| Sewer | Municipal Sewage System |
| Size Depth | 103 Ft |
| Size Frontage | 19 Ft |
| Size Irregular | 19 Ft X 103 Ft |
| Size Total Text | 19 Ft X 103 Ft |
| Zoning Description | Residential |
Rooms
| Level | Type | Length | Width | Dimensions |
|---|---|---|---|---|
| Second Level | Primary Bedroom | 16'0" x 12'2" | ||
| Second Level | Bedroom | 11'6" x 9'6" | ||
| Second Level | Bedroom | 10'0" x 9'2" | ||
| Basement | Recreation Room | 18'8" x 14'6" | ||
| Main Level | Living Room | 16'6" x 10'8" | ||
| Main Level | Dining Room | 15'6" x 10'0" |
https://www.realtor.ca/real-estate/27582888/821-tabaret-street-ottawa-emerald-meadows-trailwest
Interested?
Contact us for more information































