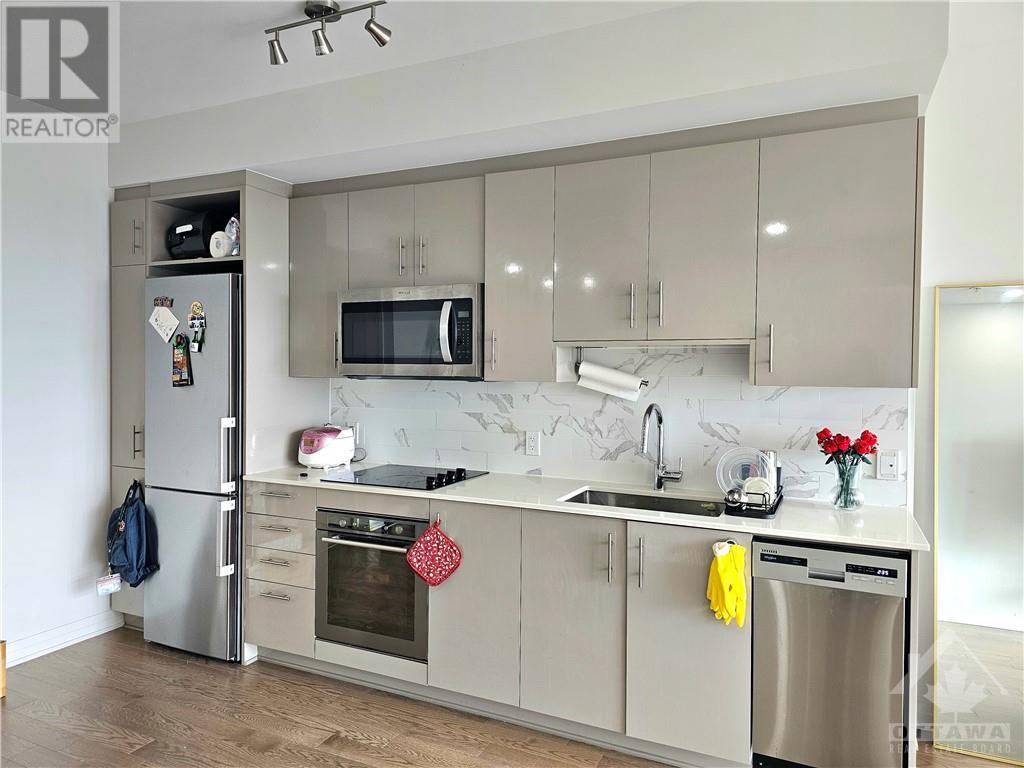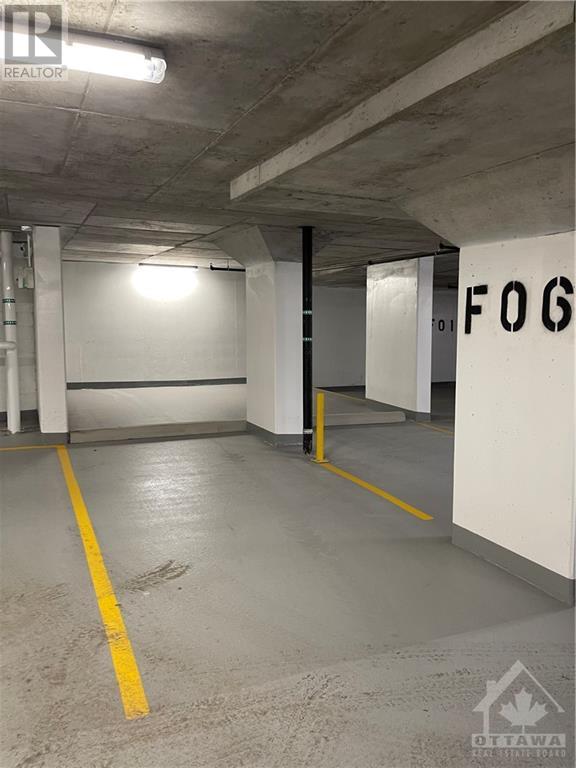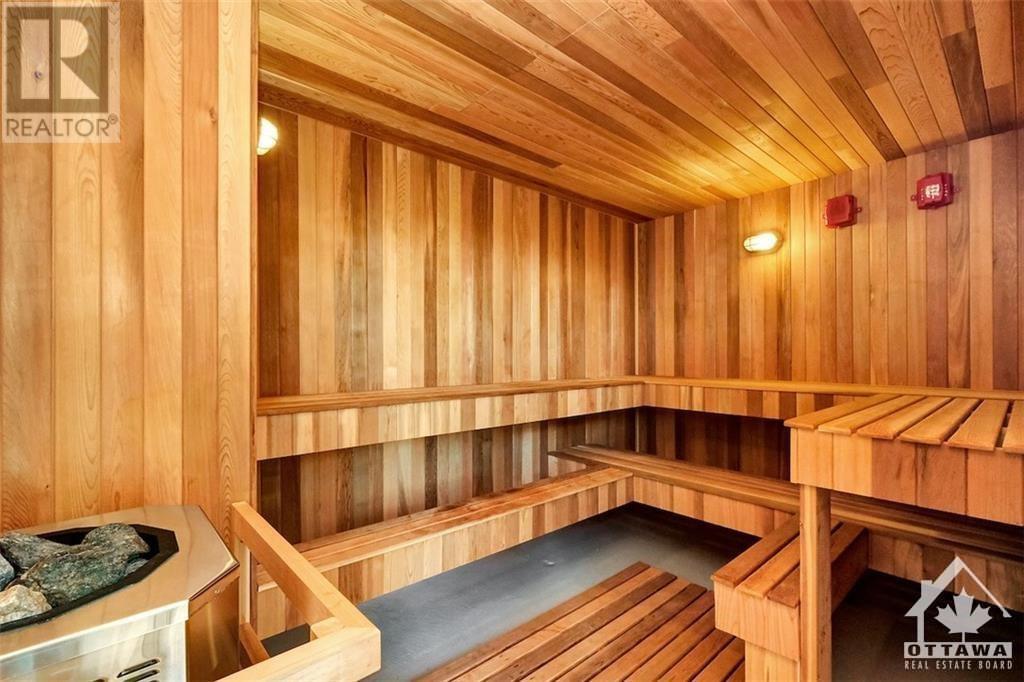805 Carling Avenue Unit#3103 Ottawa, Ontario K1S 5W9
$2,600 Monthly
Welcome to luxury living at the Claridge ICON in Little Italy. Nestled on the edge of Dow’s Lake and tulip festival site, provides easy access to trendy restaurants, coffee shops, and beautiful walking and biking paths along the Ottawa Canal. This stunning 1-bedroom plus den suite beautifully designed with open-concept living and kitchen, hardwood flooring, floor-to-ceiling windows that bathe the space in natural light. The cozy primary bedroom offers a peaceful retreat, complemented by an adjacent den that can serve as a home office or creative space. Luxury amenities include a state-of-the-art fitness center, indoor pool, sauna, and a movie theatre. The building also offers guest suites and multiple BBQ terraces, perfect for hosting friends and family. With 24/7 concierge service, you’ll experience the comfort and convenience of a five-star hotel. In unit laundry, one underground parking and locker are included. Available Dec 1st, 2024. (id:37684)
Property Details
| MLS® Number | 1415921 |
| Property Type | Single Family |
| Neigbourhood | Little Italy |
| Amenities Near By | Public Transit, Recreation Nearby, Shopping |
| Features | Elevator, Balcony |
| Parking Space Total | 1 |
| Pool Type | Indoor Pool |
Building
| Bathroom Total | 1 |
| Bedrooms Above Ground | 1 |
| Bedrooms Total | 1 |
| Amenities | Laundry - In Suite, Exercise Centre |
| Appliances | Refrigerator, Dishwasher, Dryer, Microwave Range Hood Combo, Stove, Washer |
| Basement Development | Not Applicable |
| Basement Type | None (not Applicable) |
| Constructed Date | 2022 |
| Cooling Type | Central Air Conditioning |
| Exterior Finish | Concrete |
| Flooring Type | Hardwood, Tile |
| Heating Fuel | Natural Gas |
| Heating Type | Forced Air |
| Stories Total | 1 |
| Type | Apartment |
| Utility Water | Municipal Water |
Parking
| Underground |
Land
| Acreage | No |
| Land Amenities | Public Transit, Recreation Nearby, Shopping |
| Sewer | Municipal Sewage System |
| Size Irregular | * Ft X * Ft |
| Size Total Text | * Ft X * Ft |
| Zoning Description | Residential Condo |
Rooms
| Level | Type | Length | Width | Dimensions |
|---|---|---|---|---|
| Main Level | Kitchen | 12'5" x 10'6" | ||
| Main Level | Living Room/dining Room | 11'10" x 10'1" | ||
| Main Level | 3pc Bathroom | Measurements not available | ||
| Main Level | Den | 7'4" x 6'11" | ||
| Main Level | Bedroom | 12'4" x 10'0" |
https://www.realtor.ca/real-estate/27535249/805-carling-avenue-unit3103-ottawa-little-italy
Interested?
Contact us for more information
































