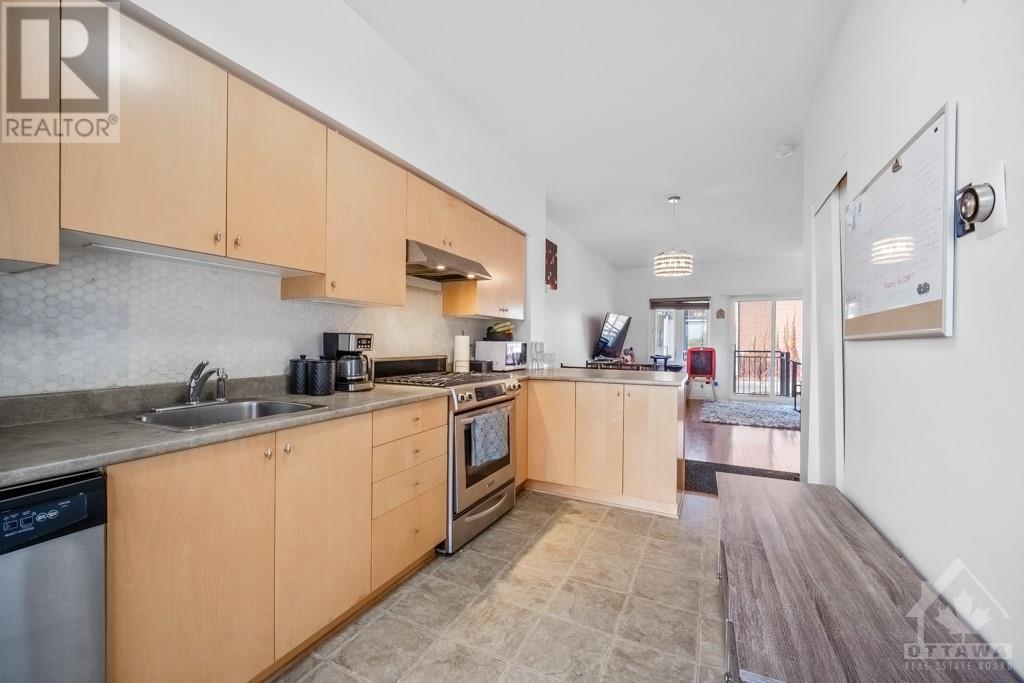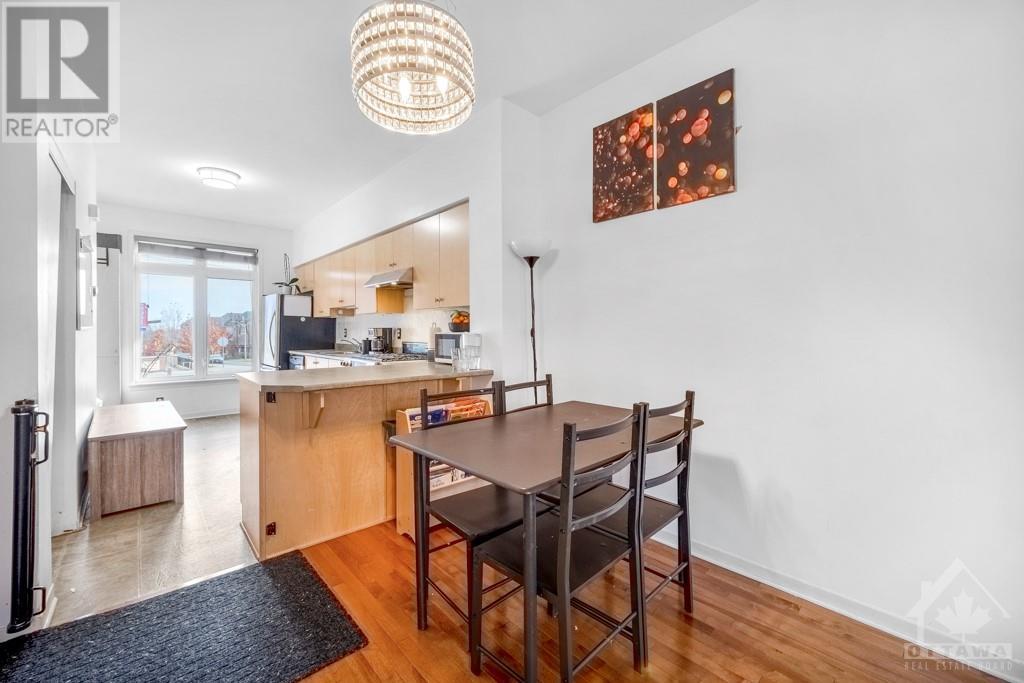799 Montreal Road Unit#28 Ottawa, Ontario K1K 0S9
$360,000Maintenance, Landscaping, Property Management, Waste Removal, Caretaker, Water, Other, See Remarks
$360.75 Monthly
Maintenance, Landscaping, Property Management, Waste Removal, Caretaker, Water, Other, See Remarks
$360.75 MonthlyThis charming property is perfect for first-time home buyers or investors! Located in the heart of the city, it offers convenient access to highways, shopping centers, hospitals, and public transportation. The open galley kitchen boasts stainless steel appliances, including a gas stove, and seamlessly flows into the cozy family room—ideal for entertaining or relaxing. The lower level features two spacious bedrooms and a large bathroom, providing plenty of space for comfort and privacy. With low fees and property taxes, this home is an economical choice that maximizes value, ensuring lower monthly costs for owners. The property also includes one outdoor parking spot and visitor parking, adding to its convenience. Don't miss out on this opportunity to own a centrally located, cost-effective home with all the amenities you need for a comfortable and affordable lifestyle! If you choose to purchase as an investment, current tenants are paying $2250 a month and would love to stay! (id:37684)
Property Details
| MLS® Number | 1412046 |
| Property Type | Single Family |
| Neigbourhood | Viscount Alexander Park |
| Community Features | Pets Allowed |
| Parking Space Total | 1 |
Building
| Bathroom Total | 1 |
| Bedrooms Below Ground | 2 |
| Bedrooms Total | 2 |
| Amenities | Laundry - In Suite |
| Appliances | Refrigerator, Dishwasher, Dryer, Hood Fan, Stove, Washer |
| Basement Development | Not Applicable |
| Basement Type | None (not Applicable) |
| Constructed Date | 2008 |
| Construction Style Attachment | Stacked |
| Cooling Type | Central Air Conditioning |
| Exterior Finish | Brick |
| Flooring Type | Wall-to-wall Carpet, Hardwood, Tile |
| Foundation Type | Poured Concrete |
| Heating Fuel | Natural Gas |
| Heating Type | Forced Air |
| Stories Total | 2 |
| Type | House |
| Utility Water | Municipal Water |
Parking
| Surfaced |
Land
| Acreage | No |
| Sewer | Municipal Sewage System |
| Zoning Description | Residential |
Rooms
| Level | Type | Length | Width | Dimensions |
|---|---|---|---|---|
| Lower Level | Primary Bedroom | 11'4" x 8'1" | ||
| Lower Level | Bedroom | 11'1" x 9'7" | ||
| Lower Level | Laundry Room | Measurements not available | ||
| Lower Level | 3pc Bathroom | Measurements not available | ||
| Main Level | Living Room | 18'0" x 14'0" | ||
| Main Level | Kitchen | 15'9" x 7'11" |
https://www.realtor.ca/real-estate/27417511/799-montreal-road-unit28-ottawa-viscount-alexander-park
Interested?
Contact us for more information


























