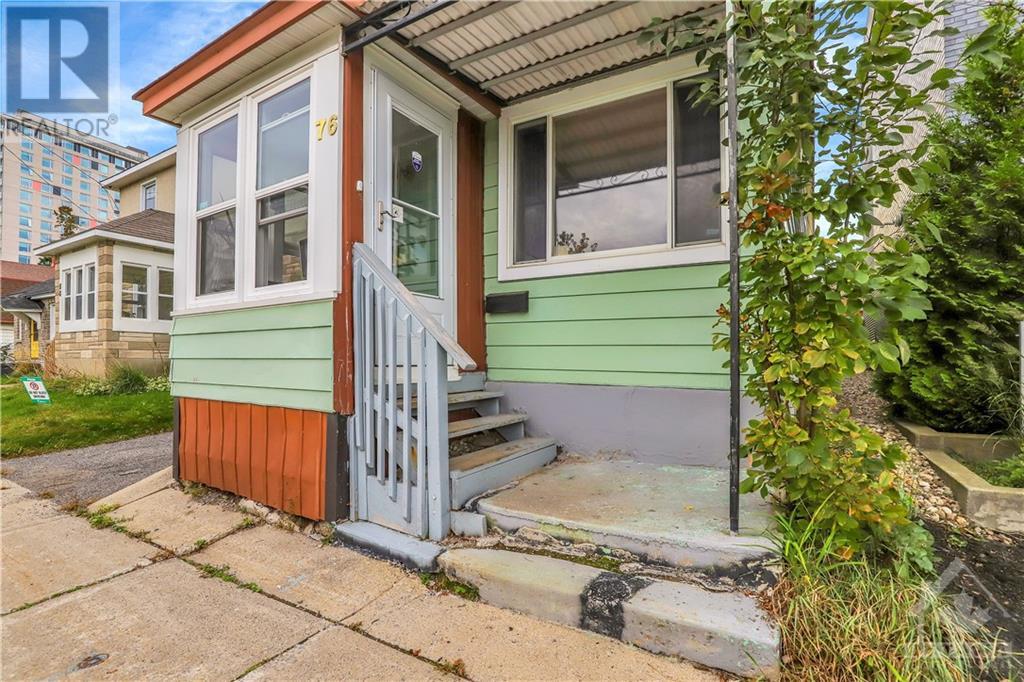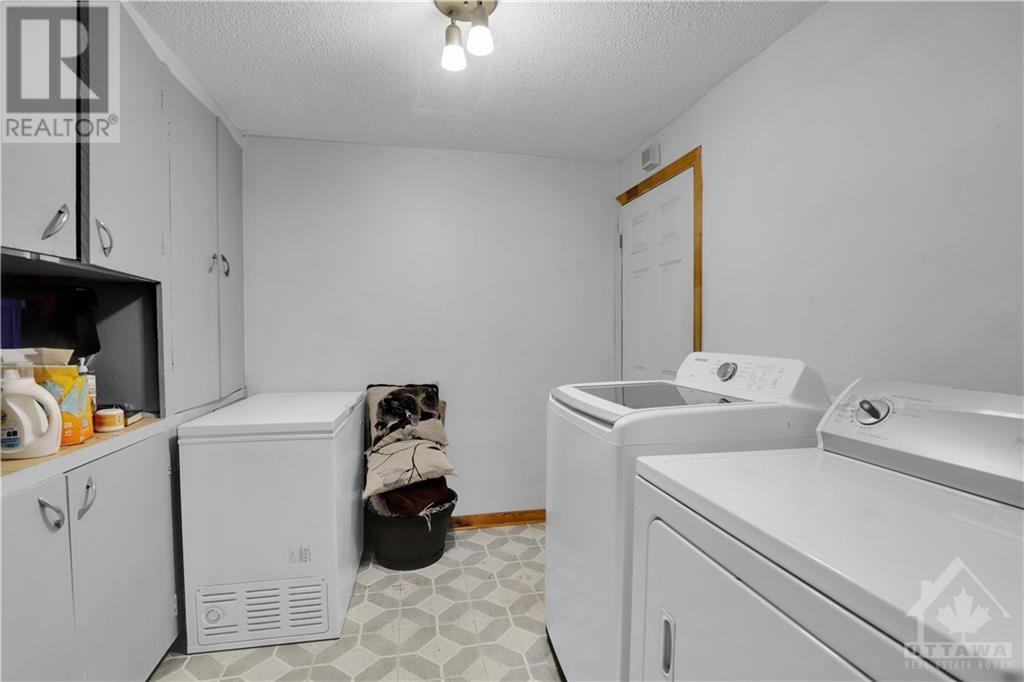76 Stonehurst Street Ottawa, Ontario K1Y 1R5
$839,900
Fantastic location with R4UD Zoning, back laneway access and across the street from the fully redeveloped Laroche Park in wonderful Mechanicsville. Currently used as a single family home but for many years had a rental apartment on the second floor in the rear section. Can easily be converted back. Living Room used to be two rooms. The eat-in kitchen is exceptionally large. The upper apartment could be set up as a one or two bedroom unit. Primary bedroom is huge and could be converted to two bedrooms. The main family bath used to be two separate bathrooms and can be converted back. The garage is approximately 25 ft X 20 ft with high ceilings. New zoning coming in 2025 adds many possibilities for Redevelopment.. Close to the Light Rail, Ottawa River and only minutes away from the new Sens building that will be going in at LeBreton Flats. 24 hours irrevocable on offers. (id:37684)
Property Details
| MLS® Number | 1412644 |
| Property Type | Single Family |
| Neigbourhood | Mechanicsville |
| Amenities Near By | Public Transit, Recreation Nearby, Shopping |
| Parking Space Total | 3 |
Building
| Bathroom Total | 2 |
| Bedrooms Above Ground | 4 |
| Bedrooms Total | 4 |
| Appliances | Refrigerator, Dishwasher, Dryer, Hood Fan, Stove, Washer, Blinds |
| Basement Development | Unfinished |
| Basement Type | See Remarks (unfinished) |
| Constructed Date | 1900 |
| Construction Style Attachment | Detached |
| Cooling Type | Window Air Conditioner |
| Exterior Finish | Siding |
| Fixture | Drapes/window Coverings, Ceiling Fans |
| Flooring Type | Wall-to-wall Carpet, Laminate, Tile |
| Foundation Type | Stone |
| Half Bath Total | 1 |
| Heating Fuel | Electric, Propane |
| Heating Type | Baseboard Heaters, Other |
| Stories Total | 2 |
| Type | House |
| Utility Water | Municipal Water |
Parking
| Attached Garage | |
| Surfaced | |
| Tandem |
Land
| Acreage | No |
| Land Amenities | Public Transit, Recreation Nearby, Shopping |
| Sewer | Municipal Sewage System |
| Size Depth | 98 Ft ,1 In |
| Size Frontage | 25 Ft ,1 In |
| Size Irregular | 25.08 Ft X 98.12 Ft |
| Size Total Text | 25.08 Ft X 98.12 Ft |
| Zoning Description | R$ud Residential |
Rooms
| Level | Type | Length | Width | Dimensions |
|---|---|---|---|---|
| Second Level | Kitchen | 14'1" x 9'10" | ||
| Second Level | Dining Room | 20'0" x 8'11" | ||
| Second Level | Den | 20'0" x 8'11" | ||
| Second Level | Primary Bedroom | 21'11" x 11'9" | ||
| Second Level | Bedroom | 10'0" x 10'0" | ||
| Second Level | Bedroom | 14'1" x 9'1" | ||
| Second Level | Bedroom | 10'6" x 10'0" | ||
| Second Level | Full Bathroom | 14'9" x 4'10" | ||
| Second Level | Porch | 7'2" x 4'8" | ||
| Main Level | Living Room | 22'10" x 10'6" | ||
| Main Level | Kitchen | 19'11" x 14'5" | ||
| Main Level | Laundry Room | 8'6" x 7'1" | ||
| Main Level | 2pc Bathroom | 8'7" x 7'7" |
https://www.realtor.ca/real-estate/27521910/76-stonehurst-street-ottawa-mechanicsville
Interested?
Contact us for more information
































