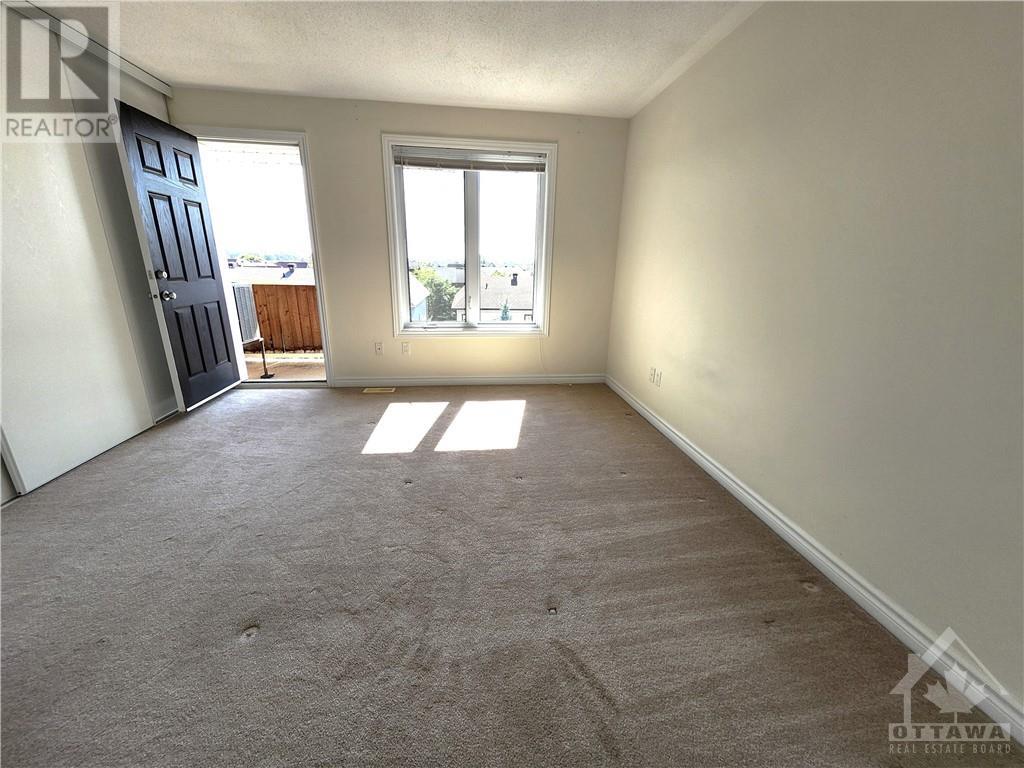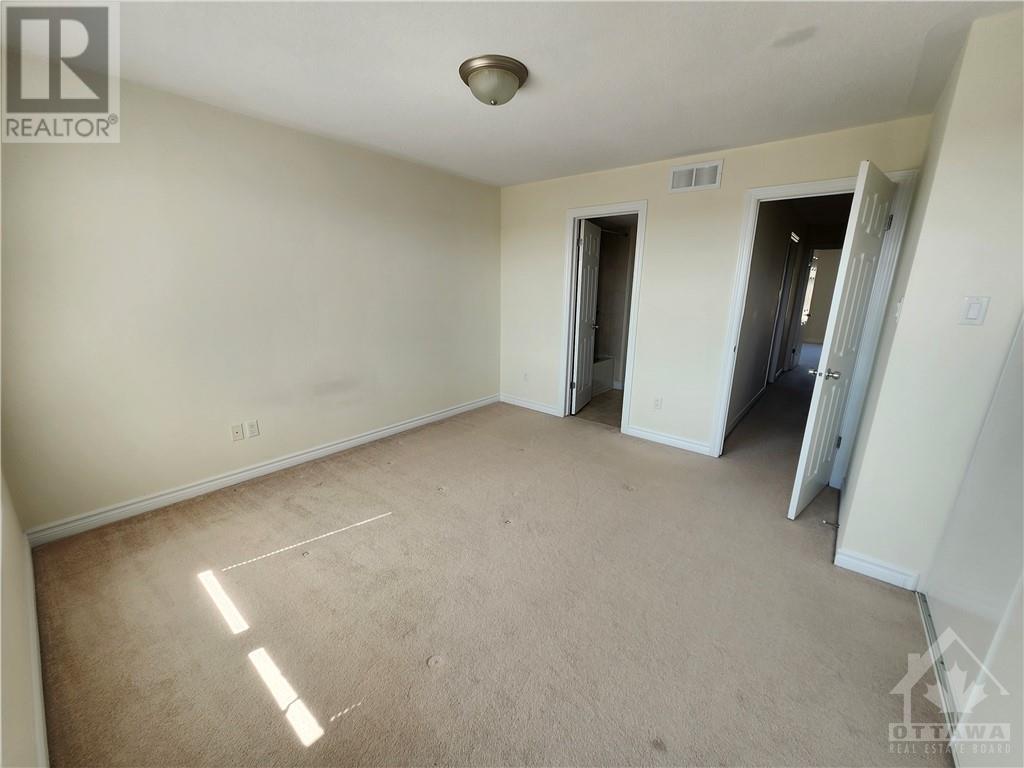750 Chapman Mills Drive Ottawa, Ontario K2J 3V2
$449,900Maintenance, Property Management, Caretaker, Other, See Remarks
$400.50 Monthly
Maintenance, Property Management, Caretaker, Other, See Remarks
$400.50 MonthlyCheck this END UNIT Terrace Home, VERY SPACIOUS and Lots of NATURAL LIGHT. This home offers you GREAT LAYOUT!! Main Level comes with an OVERSIZE living room, Half Bathroom, GENEROUS OPEN KITCHEN with Eating Area, BRIGHT Dinning Room, PLUS A DEN/OFFICE next to LARGE BALCONY. Second Level comes with 2 Bedrooms with PRIVATE ENSUITE baths, Primary Room has a nice balcony and Laundry Room/storage. CONVINIENTLY LOCATED Walking distance to Large Shopping centers, Movies, Restaurants, Transportations, Parks and much more. You Must See this Property before it is gone. (id:37684)
Property Details
| MLS® Number | 1412965 |
| Property Type | Single Family |
| Neigbourhood | Longfields |
| Amenities Near By | Public Transit, Recreation Nearby, Shopping |
| Community Features | Pets Allowed |
| Parking Space Total | 1 |
Building
| Bathroom Total | 3 |
| Bedrooms Above Ground | 2 |
| Bedrooms Total | 2 |
| Amenities | Laundry - In Suite |
| Appliances | Refrigerator, Dishwasher, Dryer, Stove, Washer |
| Basement Development | Not Applicable |
| Basement Type | None (not Applicable) |
| Constructed Date | 2012 |
| Construction Style Attachment | Stacked |
| Cooling Type | Central Air Conditioning |
| Exterior Finish | Brick, Siding |
| Flooring Type | Wall-to-wall Carpet, Tile |
| Foundation Type | Poured Concrete |
| Half Bath Total | 1 |
| Heating Fuel | Natural Gas |
| Heating Type | Forced Air |
| Stories Total | 2 |
| Type | House |
| Utility Water | Municipal Water |
Parking
| Surfaced |
Land
| Acreage | No |
| Land Amenities | Public Transit, Recreation Nearby, Shopping |
| Sewer | Municipal Sewage System |
| Zoning Description | Residential |
Rooms
| Level | Type | Length | Width | Dimensions |
|---|---|---|---|---|
| Second Level | Living Room | 14'4" x 13'7" | ||
| Second Level | Dining Room | 11'0" x 9'8" | ||
| Second Level | 2pc Bathroom | 5'0" x 5'2" | ||
| Second Level | Kitchen | 11'1" x 7'11" | ||
| Third Level | Laundry Room | Measurements not available | ||
| Third Level | Primary Bedroom | 14'4" x 12'5" | ||
| Third Level | Bedroom | 12'2" x 12'2" | ||
| Third Level | 4pc Bathroom | 7'7" x 6'0" | ||
| Third Level | 4pc Ensuite Bath | 7'5" x 6'0" |
https://www.realtor.ca/real-estate/27445781/750-chapman-mills-drive-ottawa-longfields
Interested?
Contact us for more information




























