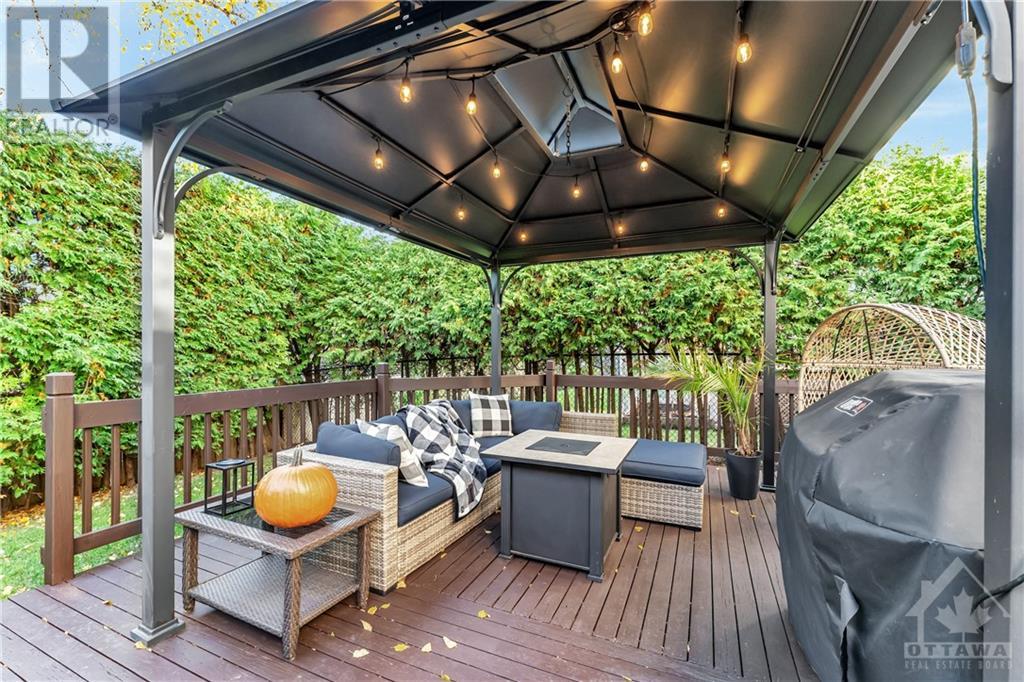75 Saddlehorn Crescent Kanata, Ontario K2M 2B1
$999,900
Prepare to fall in love with this cleverly designed & completely renovated 4 bed home in Bridlewood. Luxurious tile, wide-plank hardwood & zen-like colours & finishes throughout - this home really fosters a serene setting.The gorgeous kitchen is flooded with natural light, offering top-of-the-line SS appliances, luxurious granite countertops, gorgeous cabinetry & oversized island with seating.The dining room is equipped with a coffee bar & doubles as a butler’s pantry with a convenient sink, a bar fridge, as well as extra counter space & cabinetry. This one-of-a-kind main level floor plan provides a bonus room that could be used as a bedroom or den. The main level full bathroom also boasts a walk-in shower! The 2nd level also won’t disappoint with 4 large beds; the principal bed offering a lavish ensuite with a luxurious glass shower & stylish soaker tub.The lower level provides additional space for the growing family, a rough-in & laundry. PRIVATE BACKYARD! THIS IS A MUST SEE! (id:37684)
Property Details
| MLS® Number | 1416079 |
| Property Type | Single Family |
| Neigbourhood | Bridlewood |
| Amenities Near By | Public Transit, Recreation Nearby, Shopping |
| Features | Private Setting |
| Parking Space Total | 6 |
| Structure | Deck |
Building
| Bathroom Total | 3 |
| Bedrooms Above Ground | 4 |
| Bedrooms Total | 4 |
| Appliances | Refrigerator, Dishwasher, Dryer, Stove, Washer |
| Basement Development | Finished |
| Basement Type | Full (finished) |
| Constructed Date | 1989 |
| Construction Style Attachment | Detached |
| Cooling Type | Central Air Conditioning |
| Exterior Finish | Brick, Siding |
| Fireplace Present | Yes |
| Fireplace Total | 1 |
| Flooring Type | Wall-to-wall Carpet, Hardwood, Tile |
| Foundation Type | Poured Concrete |
| Heating Fuel | Natural Gas |
| Heating Type | Forced Air |
| Stories Total | 2 |
| Type | House |
| Utility Water | Municipal Water |
Parking
| Attached Garage | |
| Inside Entry |
Land
| Acreage | No |
| Fence Type | Fenced Yard |
| Land Amenities | Public Transit, Recreation Nearby, Shopping |
| Sewer | Municipal Sewage System |
| Size Depth | 111 Ft ,5 In |
| Size Frontage | 40 Ft |
| Size Irregular | 39.98 Ft X 111.4 Ft |
| Size Total Text | 39.98 Ft X 111.4 Ft |
| Zoning Description | Res |
Rooms
| Level | Type | Length | Width | Dimensions |
|---|---|---|---|---|
| Second Level | Primary Bedroom | 12'0" x 17'2" | ||
| Second Level | Other | 5'9" x 5'10" | ||
| Second Level | 5pc Ensuite Bath | 11'2" x 12'8" | ||
| Second Level | Bedroom | 11'4" x 13'0" | ||
| Second Level | Bedroom | 10'4" x 13'0" | ||
| Second Level | Bedroom | 10'8" x 12'1" | ||
| Second Level | Full Bathroom | 7'7" x 10'8" | ||
| Basement | Family Room | 17'0" x 28'9" | ||
| Basement | Gym | 14'0" x 14'7" | ||
| Basement | Laundry Room | Measurements not available | ||
| Main Level | Foyer | 7'1" x 10'4" | ||
| Main Level | Kitchen | 14'8" x 15'5" | ||
| Main Level | Dining Room | 11'3" x 13'1" | ||
| Main Level | Living Room | 14'6" x 17'1" | ||
| Main Level | Full Bathroom | 5'1" x 11'0" | ||
| Main Level | Mud Room | 6'1" x 7'8" | ||
| Main Level | Office | 11'0" x 16'0" |
https://www.realtor.ca/real-estate/27554254/75-saddlehorn-crescent-kanata-bridlewood
Interested?
Contact us for more information
































