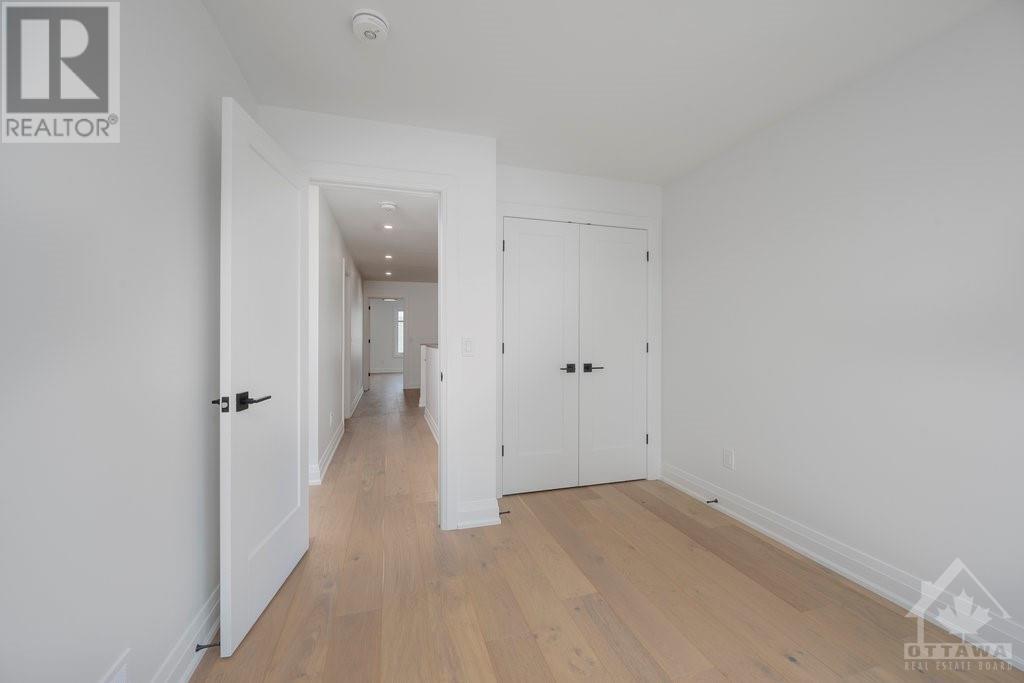73a Granton Avenue Unit#1 Ottawa, Ontario K2G 1W9
$3,475 Monthly
Be the first to occupy this brand new home by Roca Homes! Large 3 bedroom semi detached with office/loft, 2.5 bathroom and laundry room on second floor. Modern design with spacious open concept layout, plenty of natural light with high end finishes, quartz countertops and Natural Gas fireplace. All new appliances included. Enjoy the outdoor amenity of the rear deck off the kitchen and living room complete with BBQ hook up. Fenced in back yard, two car parking and attached garage. (id:37684)
Property Details
| MLS® Number | 1419217 |
| Property Type | Single Family |
| Neigbourhood | St. Claire Gardens |
| Amenities Near By | Public Transit, Recreation Nearby |
| Communication Type | Internet Access |
| Community Features | Family Oriented |
| Parking Space Total | 2 |
Building
| Bathroom Total | 3 |
| Bedrooms Above Ground | 3 |
| Bedrooms Total | 3 |
| Amenities | Laundry - In Suite |
| Appliances | Refrigerator, Dishwasher, Dryer, Stove, Washer |
| Basement Development | Not Applicable |
| Basement Type | None (not Applicable) |
| Constructed Date | 2024 |
| Construction Style Attachment | Semi-detached |
| Cooling Type | Central Air Conditioning |
| Exterior Finish | Brick |
| Flooring Type | Hardwood, Ceramic |
| Half Bath Total | 1 |
| Heating Fuel | Natural Gas |
| Heating Type | Forced Air |
| Stories Total | 2 |
| Type | House |
| Utility Water | Municipal Water |
Parking
| Attached Garage | |
| Surfaced |
Land
| Acreage | No |
| Land Amenities | Public Transit, Recreation Nearby |
| Sewer | Municipal Sewage System |
| Size Depth | 94 Ft |
| Size Frontage | 24 Ft ,11 In |
| Size Irregular | 24.94 Ft X 94 Ft |
| Size Total Text | 24.94 Ft X 94 Ft |
| Zoning Description | Residential |
Rooms
| Level | Type | Length | Width | Dimensions |
|---|---|---|---|---|
| Second Level | Primary Bedroom | 14'0" x 12'9" | ||
| Second Level | Other | 10'5" x 7'0" | ||
| Second Level | 4pc Ensuite Bath | 14'0" x 6'4" | ||
| Second Level | Bedroom | 15'7" x 9'11" | ||
| Second Level | Bedroom | 13'10" x 9'2" | ||
| Second Level | 4pc Bathroom | 10'5" x 5'3" | ||
| Second Level | Loft | 8'9" x 7'10" | ||
| Second Level | Laundry Room | 5'0" x 6'0" | ||
| Second Level | Storage | 5'0" x 6'0" | ||
| Main Level | Foyer | 11'1" x 9'0" | ||
| Main Level | Living Room/fireplace | 19'6" x 11'10" | ||
| Main Level | Dining Room | 10'4" x 9'4" | ||
| Main Level | Kitchen | 10'4" x 10'2" | ||
| Main Level | Pantry | 4'3" x 3'9" | ||
| Main Level | Partial Bathroom | 6'11" x 3'1" | ||
| Main Level | Other | 5'10" x 4'3" |
https://www.realtor.ca/real-estate/27615396/73a-granton-avenue-unit1-ottawa-st-claire-gardens
Interested?
Contact us for more information


























