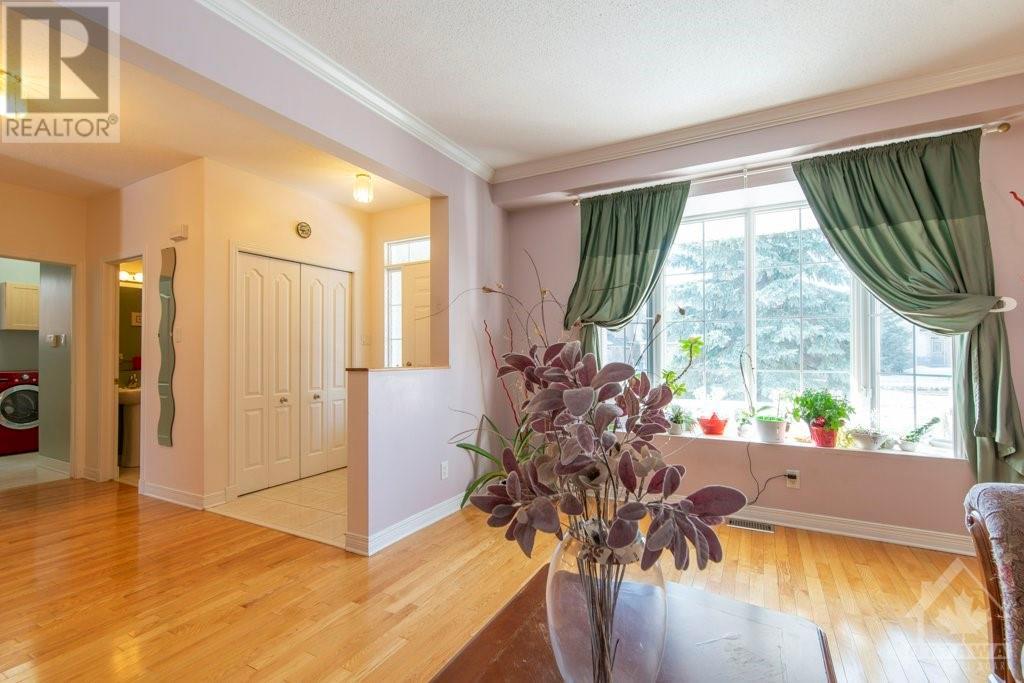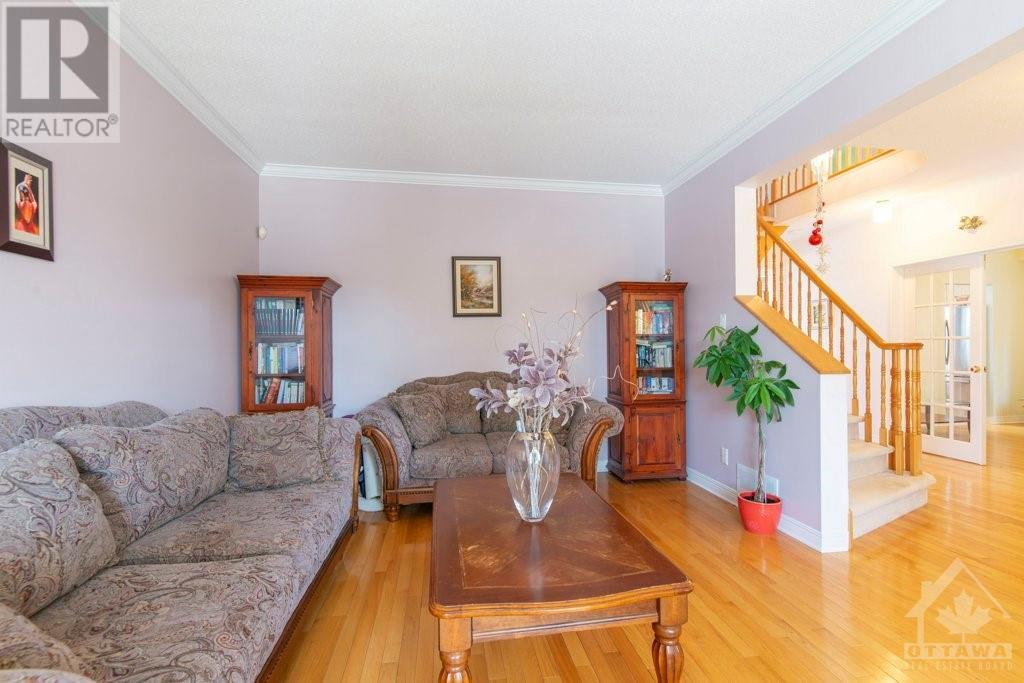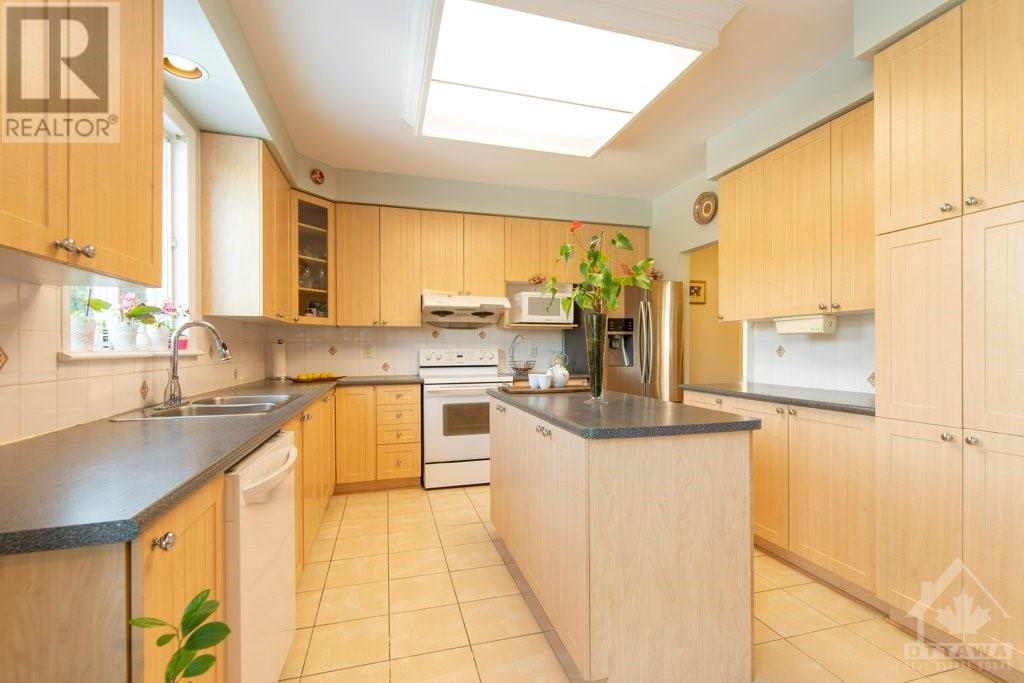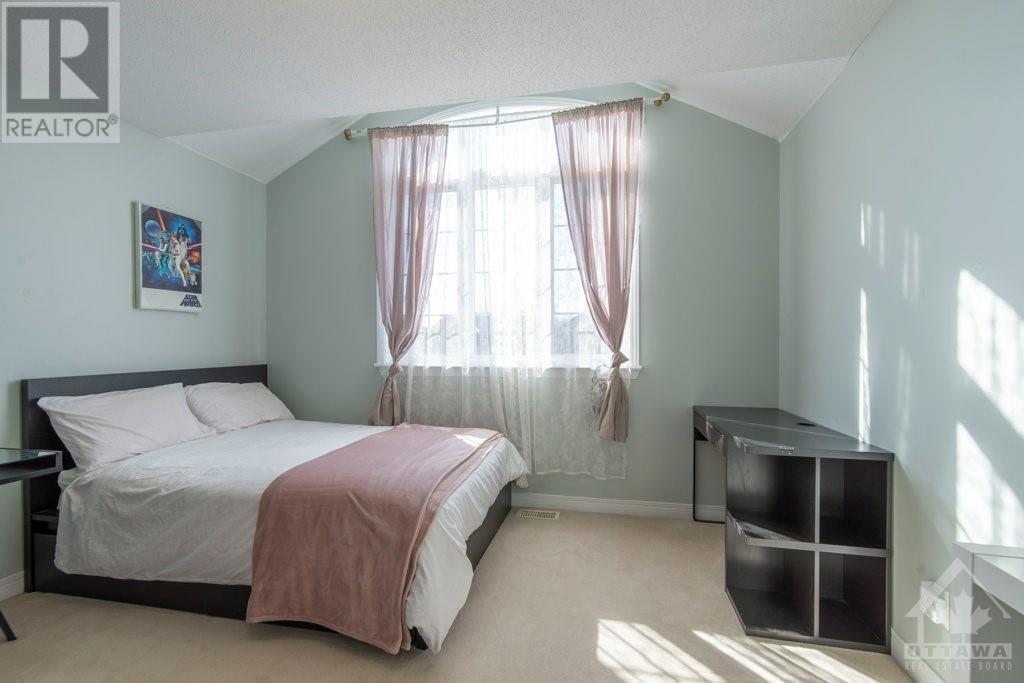72 Walden Drive Ottawa, Ontario K2K 3L5
$3,450 Monthly
Gorgeous 4 bedrooms, 3 baths Kanata Lakes home. Highly functional layout. The main floor has a separate living room, separate dining room, open concept kitchen, eat-in area and family room. The upper floor features a spacious primary bedroom with an ensuite bath and walk-in. closet, and 3 additional bedrooms serviced by a main bathroom. The basement is professionally finished as an entertainment space, with a wet bar and plenty of seating areas. Oversized backyard, fully landscaped, ready for your summer gatherings. Close to Kanata High Tech, Centrum, Golf Course, Top Ranked Schools, Transit. Available January 1st, 2025. (id:37684)
Property Details
| MLS® Number | 1420055 |
| Property Type | Single Family |
| Neigbourhood | Kanata Lakes |
| Amenities Near By | Golf Nearby, Public Transit, Shopping |
| Parking Space Total | 4 |
Building
| Bathroom Total | 3 |
| Bedrooms Above Ground | 4 |
| Bedrooms Total | 4 |
| Amenities | Laundry - In Suite |
| Appliances | Refrigerator, Dishwasher, Dryer, Hood Fan, Stove, Washer |
| Basement Development | Finished |
| Basement Type | Full (finished) |
| Constructed Date | 2001 |
| Construction Style Attachment | Detached |
| Cooling Type | Central Air Conditioning |
| Exterior Finish | Brick, Siding |
| Flooring Type | Wall-to-wall Carpet, Hardwood, Tile |
| Half Bath Total | 1 |
| Heating Fuel | Natural Gas |
| Heating Type | Forced Air |
| Stories Total | 2 |
| Type | House |
| Utility Water | Municipal Water |
Parking
| Attached Garage |
Land
| Acreage | No |
| Land Amenities | Golf Nearby, Public Transit, Shopping |
| Landscape Features | Land / Yard Lined With Hedges, Landscaped |
| Sewer | Municipal Sewage System |
| Size Depth | 123 Ft ,10 In |
| Size Frontage | 51 Ft ,11 In |
| Size Irregular | 51.9 Ft X 123.82 Ft |
| Size Total Text | 51.9 Ft X 123.82 Ft |
| Zoning Description | Residential |
Rooms
| Level | Type | Length | Width | Dimensions |
|---|---|---|---|---|
| Second Level | Primary Bedroom | 21'3" x 15'4" | ||
| Second Level | 5pc Ensuite Bath | 9'4" x 10'11" | ||
| Second Level | Bedroom | 11'8" x 9'10" | ||
| Second Level | Bedroom | 11'11" x 13'4" | ||
| Second Level | Bedroom | 12'2" x 13'2" | ||
| Second Level | 4pc Bathroom | 10'4" x 8'1" | ||
| Basement | Recreation Room | 26'11" x 33'0" | ||
| Main Level | Kitchen | 12'4" x 11'11" | ||
| Main Level | Family Room | 11'10" x 16'8" | ||
| Main Level | Dining Room | 11'9" x 12'7" | ||
| Main Level | Eating Area | 9'6" x 9'11" | ||
| Main Level | Living Room | 12'1" x 16'8" | ||
| Main Level | Laundry Room | 9'1" x 8'6" | ||
| Main Level | 2pc Bathroom | 4'9" x 5'1" |
https://www.realtor.ca/real-estate/27644964/72-walden-drive-ottawa-kanata-lakes
Interested?
Contact us for more information




























