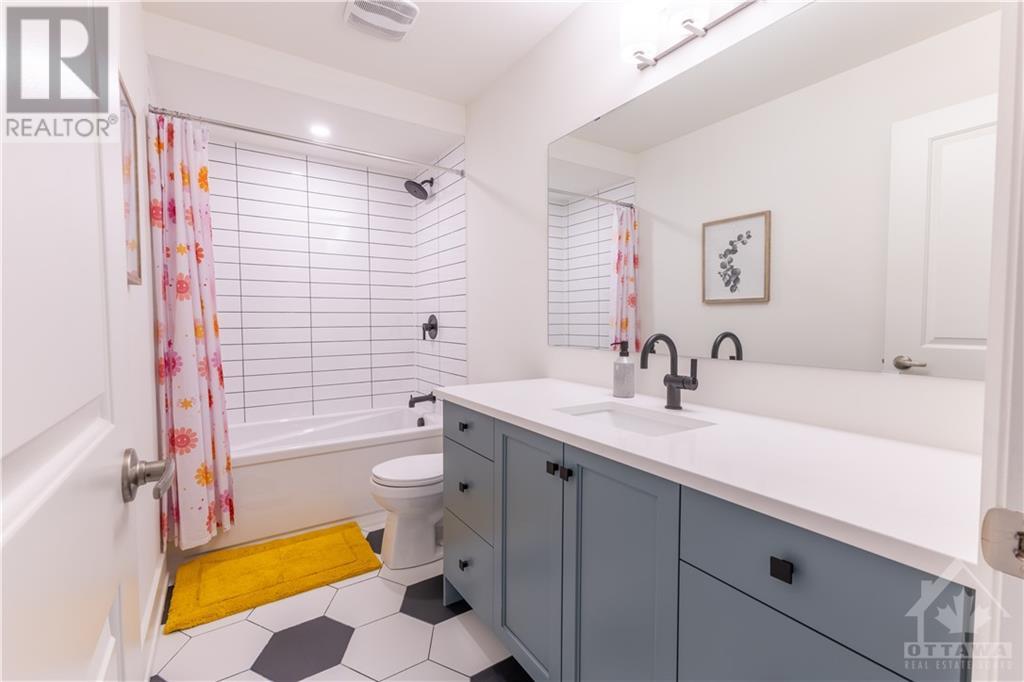711 Ploughman Place Ottawa, Ontario K2S 3C4
$989,900
OPEN HOUSE Nov 16th 12-4 (Meet at 707 Ploughman) Brand NEW home, under construction, models available to show! The Stirling Model by Patten Homes offers a thoughtful layout designed for modern living. The main floor offers an open concept living/dining area designed for both comfort and elegance; gourmet kitchen showcasing a large island with breakfast bar and butler's pantry - making meal prep a breeze! Enjoy the comfort of working from home in the main floor den. Access the second floor, where a versatile loft space awaits—perfect for family room, play area, or cozy reading nook. The primary suite is a true retreat, featuring a spacious layout, complete with luxurious 5pc ensuite, and a walk-in closet, and flexible bonus room; perfect for dressing room, yoga room etc. Large secondary bedroom with its own 3pc ensuite to support multigenerational living. Bedrooms 3 and 4 both well-sized with large windows, situated steps from the full bathroom and convenient laundry room. A must see! (id:37684)
Open House
This property has open houses!
12:00 pm
Ends at:4:00 pm
Meet at Patten Homes Sales Centre @ 707 Ploughman
Property Details
| MLS® Number | 1418203 |
| Property Type | Single Family |
| Neigbourhood | Shae Village |
| Amenities Near By | Public Transit, Recreation Nearby, Shopping |
| Community Features | Family Oriented |
| Parking Space Total | 4 |
Building
| Bathroom Total | 3 |
| Bedrooms Above Ground | 4 |
| Bedrooms Total | 4 |
| Basement Development | Unfinished |
| Basement Type | Full (unfinished) |
| Constructed Date | 2024 |
| Construction Style Attachment | Detached |
| Cooling Type | Central Air Conditioning |
| Exterior Finish | Stone, Siding |
| Fireplace Present | Yes |
| Fireplace Total | 1 |
| Flooring Type | Wall-to-wall Carpet, Mixed Flooring, Hardwood, Tile |
| Foundation Type | Poured Concrete |
| Half Bath Total | 1 |
| Heating Fuel | Natural Gas |
| Heating Type | Forced Air |
| Stories Total | 2 |
| Type | House |
| Utility Water | Municipal Water |
Parking
| Attached Garage | |
| Inside Entry |
Land
| Acreage | No |
| Land Amenities | Public Transit, Recreation Nearby, Shopping |
| Sewer | Municipal Sewage System |
| Size Depth | 100 Ft |
| Size Frontage | 35 Ft |
| Size Irregular | 35 Ft X 100 Ft |
| Size Total Text | 35 Ft X 100 Ft |
| Zoning Description | Residential |
Rooms
| Level | Type | Length | Width | Dimensions |
|---|---|---|---|---|
| Second Level | Loft | 15'0" x 12'0" | ||
| Second Level | Primary Bedroom | 18'7" x 17'6" | ||
| Second Level | 5pc Ensuite Bath | Measurements not available | ||
| Second Level | Other | Measurements not available | ||
| Second Level | Bedroom | 15'11" x 10'10" | ||
| Second Level | Bedroom | 14'4" x 10'8" | ||
| Second Level | Bedroom | 11'8" x 10'6" | ||
| Second Level | Full Bathroom | Measurements not available | ||
| Second Level | Laundry Room | Measurements not available | ||
| Second Level | 3pc Ensuite Bath | Measurements not available | ||
| Lower Level | Recreation Room | Measurements not available | ||
| Main Level | Living Room | 18'0" x 16'0" | ||
| Main Level | Dining Room | 17'10" x 14'10" | ||
| Main Level | Kitchen | 13'0" x 11'0" | ||
| Main Level | Eating Area | 11'0" x 9'4" | ||
| Main Level | Den | 10'0" x 8'4" | ||
| Main Level | Partial Bathroom | Measurements not available | ||
| Main Level | Pantry | Measurements not available | ||
| Main Level | Mud Room | Measurements not available | ||
| Main Level | Foyer | Measurements not available |
https://www.realtor.ca/real-estate/27597226/711-ploughman-place-ottawa-shae-village
Interested?
Contact us for more information
































