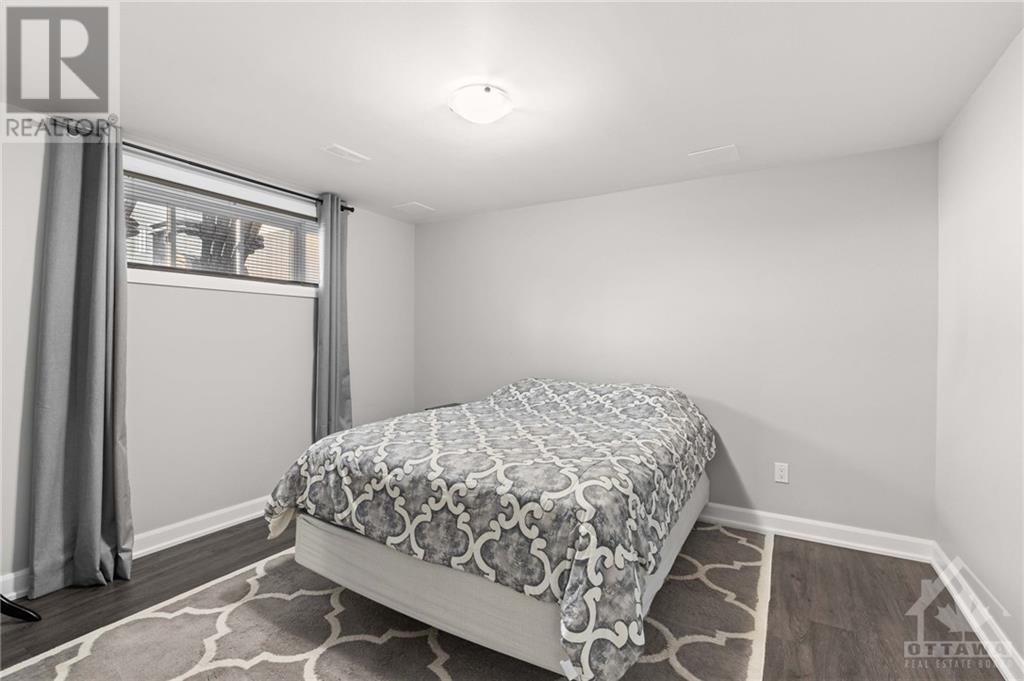71 York Crossing Russell, Ontario K4R 0C4
$869,900
Discover the perfect haven for your family in this delightful 3-bedroom, 3.5-bath home, nestled in a friendly neighborhood. With its spacious open-concept design, this residence offers room to grow and create lasting memories. As you enter, you’re greeted by a warm foyer that leads to a bright living area—ideal for cozy family movie nights or gatherings with friends. The modern kitchen features SS appliances & a large island, making it perfect for family meals. Enjoy dinners in the cheerful dining area or step outside to your private backyard for fun-filled playdates. The primary suite serves as a peaceful retreat, complete w a luxurious ensuite bathroom & a spacious walk-in closet. Two additional bedrooms provide cozy spaces for kids or guests. Plus, the finished basement adds even more living space, featuring an extra bedroom & bathroom. Close to parks, schools, & shopping, this home offers convenience & a strong sense of community. (id:37684)
Property Details
| MLS® Number | 1417921 |
| Property Type | Single Family |
| Neigbourhood | Russell |
| Amenities Near By | Recreation Nearby, Water Nearby |
| Features | Flat Site |
| Parking Space Total | 4 |
| Road Type | Paved Road |
| Storage Type | Storage Shed |
| Structure | Deck |
Building
| Bathroom Total | 3 |
| Bedrooms Above Ground | 3 |
| Bedrooms Below Ground | 1 |
| Bedrooms Total | 4 |
| Appliances | Refrigerator, Dishwasher, Dryer, Stove, Washer, Blinds |
| Basement Development | Finished |
| Basement Type | Full (finished) |
| Constructed Date | 2018 |
| Construction Style Attachment | Detached |
| Cooling Type | Central Air Conditioning, Air Exchanger |
| Exterior Finish | Brick, Siding |
| Fire Protection | Smoke Detectors |
| Fireplace Present | Yes |
| Fireplace Total | 1 |
| Flooring Type | Hardwood, Laminate |
| Foundation Type | Poured Concrete |
| Half Bath Total | 1 |
| Heating Fuel | Natural Gas |
| Heating Type | Forced Air |
| Stories Total | 2 |
| Type | House |
| Utility Water | Municipal Water |
Parking
| Attached Garage |
Land
| Acreage | No |
| Fence Type | Fenced Yard |
| Land Amenities | Recreation Nearby, Water Nearby |
| Sewer | Municipal Sewage System |
| Size Depth | 109 Ft |
| Size Frontage | 50 Ft |
| Size Irregular | 50 Ft X 109 Ft |
| Size Total Text | 50 Ft X 109 Ft |
| Zoning Description | Residential |
Rooms
| Level | Type | Length | Width | Dimensions |
|---|---|---|---|---|
| Second Level | Primary Bedroom | 14'1" x 13'8" | ||
| Second Level | Other | 6'6" x 5'6" | ||
| Second Level | 3pc Ensuite Bath | 10'3" x 5'5" | ||
| Second Level | Bedroom | 10'4" x 12'0" | ||
| Second Level | Bedroom | 10'0" x 11'11" | ||
| Second Level | 4pc Bathroom | 10'3" x 7'11" | ||
| Basement | Recreation Room | 28'6" x 13'0" | ||
| Basement | Bedroom | 11'6" x 12'8" | ||
| Basement | Utility Room | 13'9" x 10'4" | ||
| Basement | 3pc Bathroom | 10'2" x 6'2" | ||
| Basement | Storage | 14'9" x 8'7" | ||
| Basement | Hobby Room | 11'6" x 15'1" | ||
| Main Level | Kitchen | 13'10" x 13'2" | ||
| Main Level | Pantry | 7'3" x 4'11" | ||
| Main Level | Dining Room | 11'2" x 18'9" | ||
| Main Level | Living Room/dining Room | 15'4" x 18'1" | ||
| Main Level | Foyer | 11'6" x 11'11" | ||
| Main Level | Laundry Room | 9'2" x 6'4" | ||
| Main Level | 2pc Bathroom | 5'11" x 4'11" |
https://www.realtor.ca/real-estate/27585399/71-york-crossing-russell-russell
Interested?
Contact us for more information




























