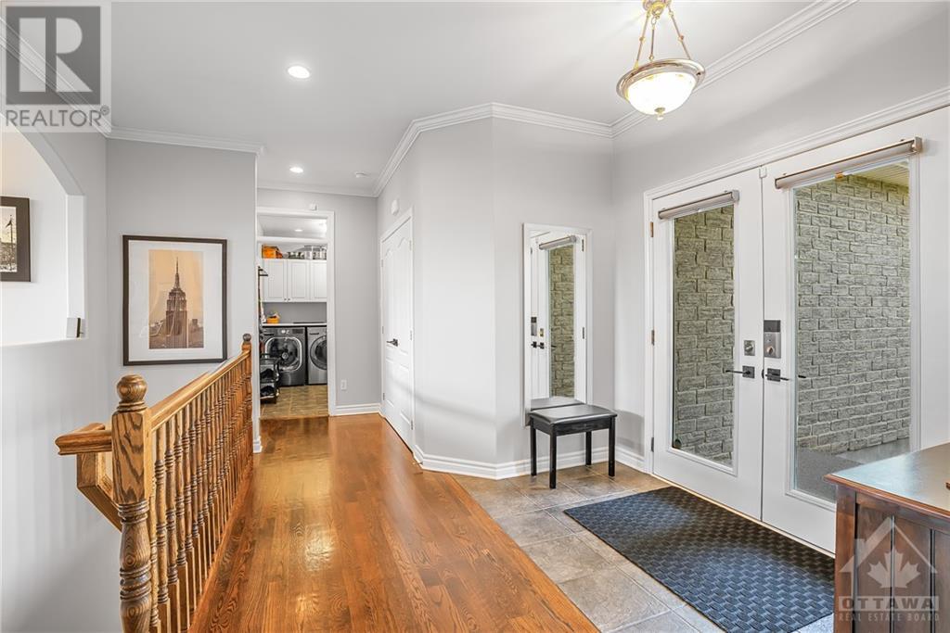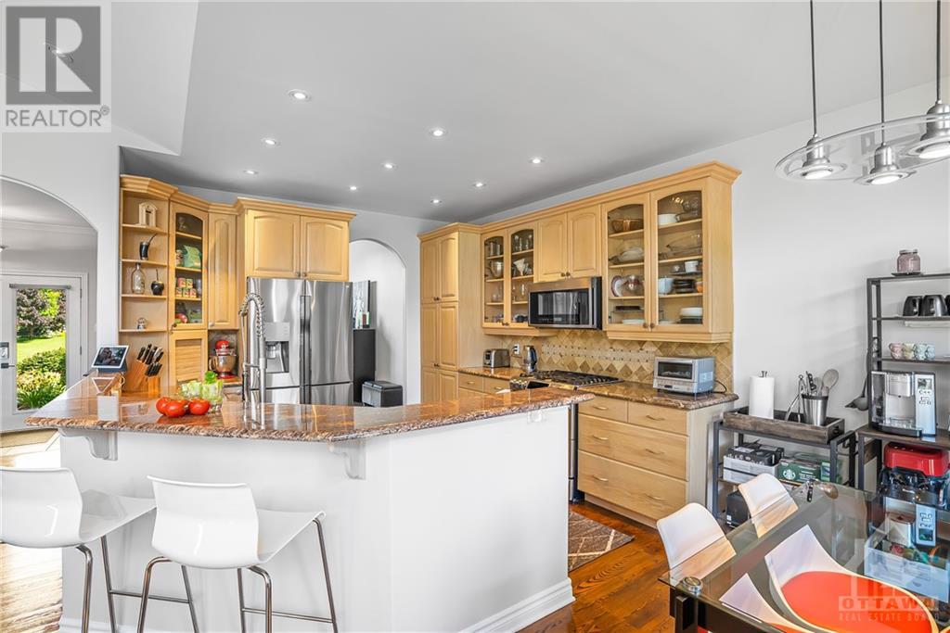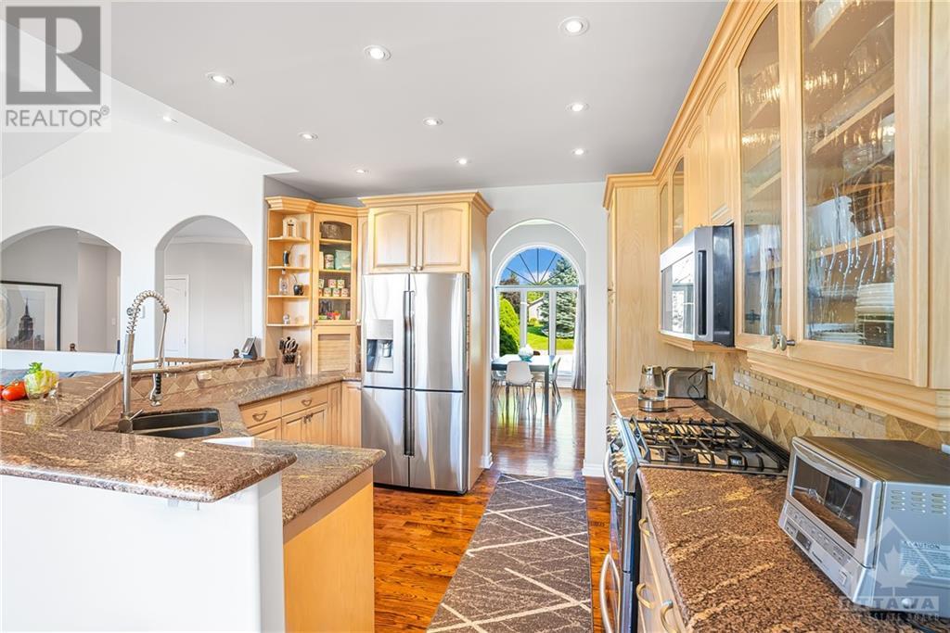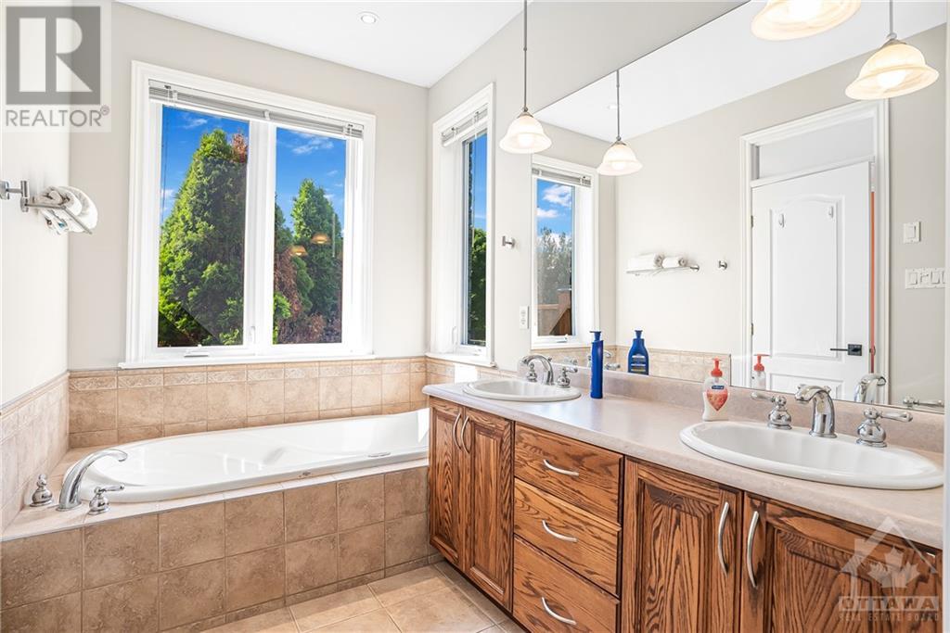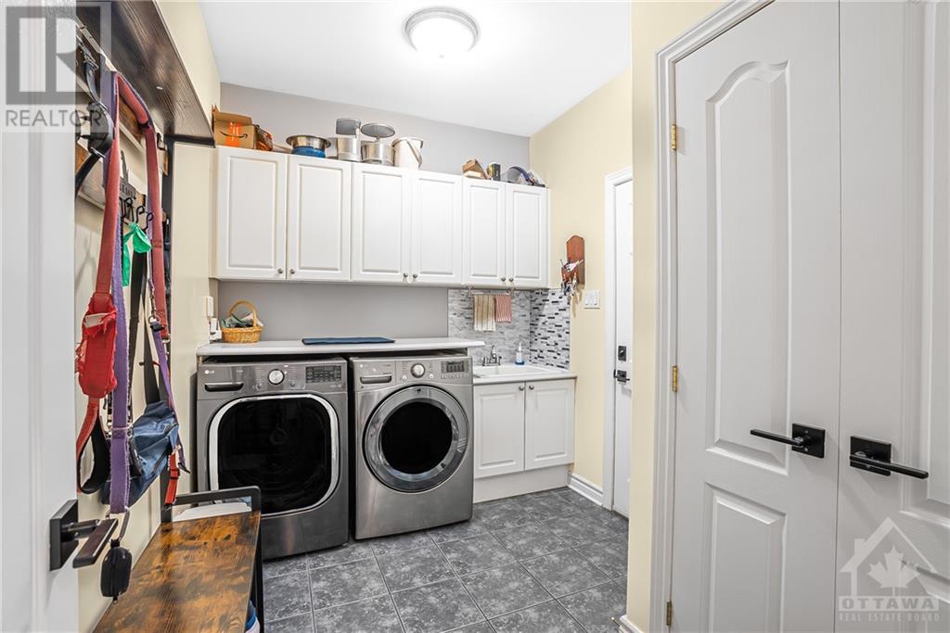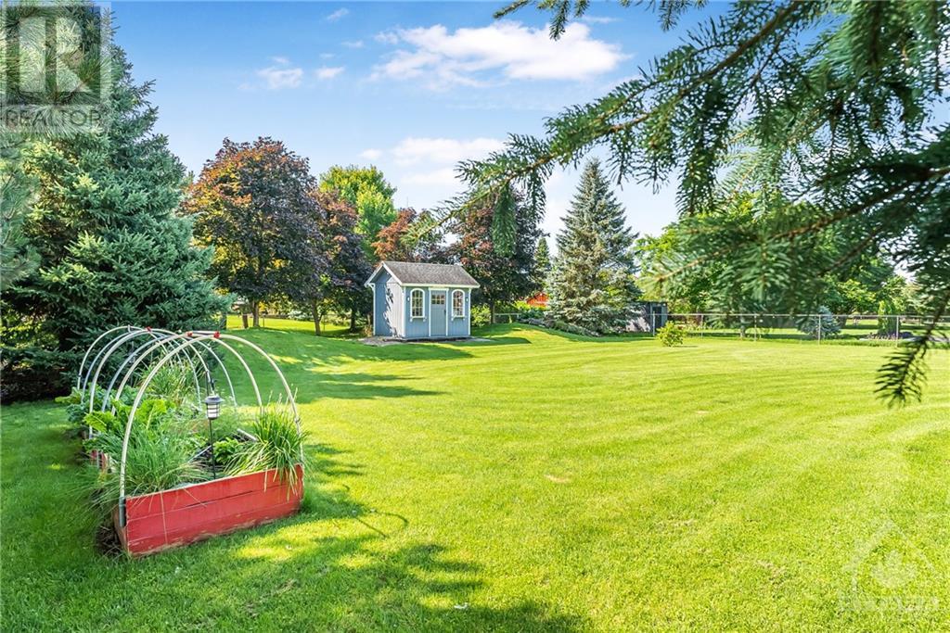6978 Lakes Park Drive Greely, Ontario K4P 1P1
$1,100,000
Welcome to 6978 Lakes Park Drive in Greely. This 3 bed, 3 bath home is sure to delight with its beautiful landscaping, open floorplan and abundance of natural light. This meticulously maintained home features 3 bedrooms on the main floor with a large primary suite that includes a four piece bath, walk in closet and direct access to the 7 person hot tub. With 2 more spacious bedrooms, a large dining room to host the entire family for holiday gatherings and an open concept kitchen and family room with southern exposure for a bright sun filled home. The basement is huge! Including a den, hobby room, full 3 piece bathroom and a warm living area with a gas fireplace to enjoy a movie night with the family or a game night with friends. the possibilities are endless. The fully fenced backyard can be enjoyed by all. Featuring a Nepoleon Gas BBQ, 7 person hot tub, 2 decks and an interlock patio. There is lots of privacy and room to store your toys in the adorable storage shed. Don't miss out! (id:37684)
Open House
This property has open houses!
2:00 pm
Ends at:4:00 pm
Property Details
| MLS® Number | 1415464 |
| Property Type | Single Family |
| Neigbourhood | Thunderbird Cove |
| Amenities Near By | Airport, Golf Nearby |
| Communication Type | Cable Internet Access |
| Community Features | Family Oriented |
| Features | Automatic Garage Door Opener |
| Parking Space Total | 10 |
| Storage Type | Storage Shed |
| Structure | Deck |
Building
| Bathroom Total | 3 |
| Bedrooms Above Ground | 3 |
| Bedrooms Total | 3 |
| Appliances | Refrigerator, Dishwasher, Dryer, Microwave Range Hood Combo, Stove, Washer, Alarm System, Hot Tub |
| Architectural Style | Bungalow |
| Basement Development | Finished |
| Basement Type | Full (finished) |
| Constructed Date | 2002 |
| Construction Style Attachment | Detached |
| Cooling Type | Central Air Conditioning |
| Exterior Finish | Brick, Stucco |
| Fireplace Present | Yes |
| Fireplace Total | 2 |
| Fixture | Ceiling Fans |
| Flooring Type | Wall-to-wall Carpet, Hardwood, Ceramic |
| Foundation Type | Poured Concrete |
| Heating Fuel | Natural Gas |
| Heating Type | Forced Air |
| Stories Total | 1 |
| Type | House |
| Utility Water | Drilled Well, Well |
Parking
| Attached Garage | |
| Surfaced |
Land
| Acreage | No |
| Fence Type | Fenced Yard |
| Land Amenities | Airport, Golf Nearby |
| Landscape Features | Landscaped, Underground Sprinkler |
| Sewer | Septic System |
| Size Depth | 229 Ft ,8 In |
| Size Frontage | 100 Ft ,1 In |
| Size Irregular | 100.1 Ft X 229.66 Ft |
| Size Total Text | 100.1 Ft X 229.66 Ft |
| Zoning Description | V1i |
Rooms
| Level | Type | Length | Width | Dimensions |
|---|---|---|---|---|
| Basement | Den | 10'5" x 9'4" | ||
| Basement | Hobby Room | 12'8" x 19'10" | ||
| Basement | 3pc Bathroom | 12'8" x 4'10" | ||
| Basement | Utility Room | 23'10" x 14'0" | ||
| Main Level | Foyer | 8'5" x 14'0" | ||
| Main Level | Dining Room | 12'3" x 17'7" | ||
| Main Level | Bedroom | 11'6" x 10'10" | ||
| Main Level | 3pc Bathroom | 7'11" x 6'9" | ||
| Main Level | Bedroom | 11'6" x 13'9" | ||
| Main Level | Kitchen | 12'0" x 10'11" | ||
| Main Level | Eating Area | 12'4" x 8'2" | ||
| Main Level | Living Room | 12'11" x 16'0" | ||
| Main Level | Primary Bedroom | 11'8" x 19'1" | ||
| Main Level | 4pc Ensuite Bath | 6'6" x 13'7" | ||
| Main Level | Other | 6'6" x 5'2" | ||
| Main Level | Laundry Room | 10'9" x 8'2" |
Utilities
| Electricity | Available |
https://www.realtor.ca/real-estate/27541973/6978-lakes-park-drive-greely-thunderbird-cove
Interested?
Contact us for more information


