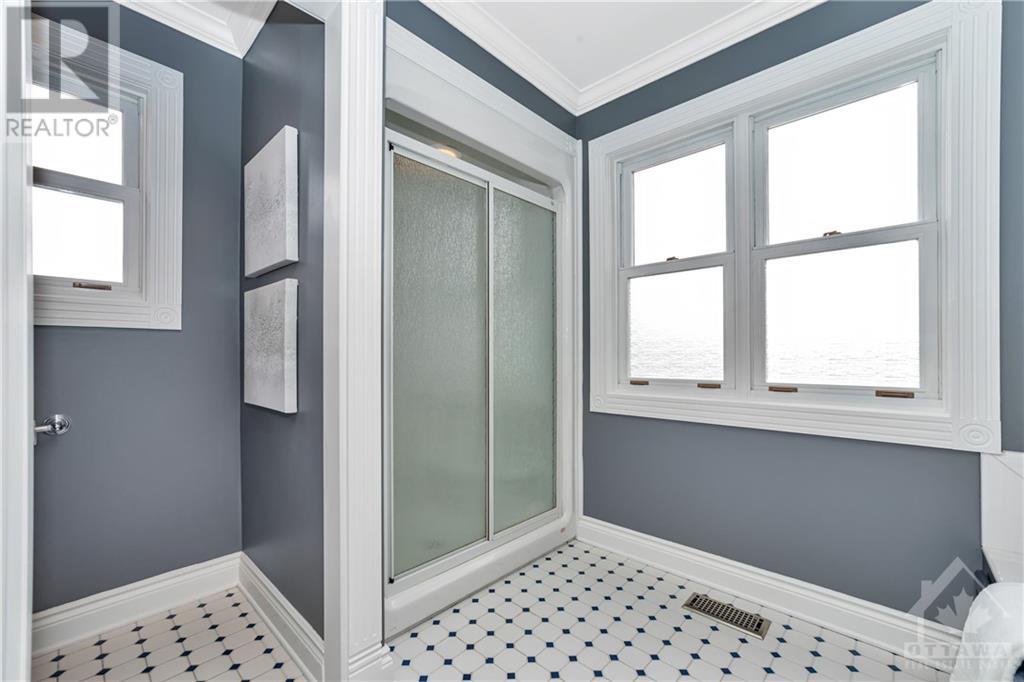695 Merkley Drive Orleans, Ontario K4A 1L8
$1,100,000
Welcome to this gorgeous 4 bed 4 bath custom home offering thoughtful design for flexible living.Spacious rooms including main floor office w/FP and a lounge and living room that work beautifully for entertaining.The kitchen layout is a chefs dream with gas stove and granite counters.A butlers pantry offers excellent storage and a 2nd fridge, and a lovely causal eating area with door to the patio. The dining room is perfect for large gatherings,and a 2pc bath, mud room & laundry room finish off the main. The serene primary bedroom w/sitting area is a relaxing retreat.The renovated ensuite has heated flrs,double vanity & lovely large shower. The spacious custom WIC keeps your wardrobe nicely contained. 3 other generously sized rooms are perfect for growing kids and they share a very nice main bath.The basement offers family space w/pool table,sauna,gym,storage areas &2pc bath.Resort yard w/pool, cabana & outdoor kitchen w/fridge & bbq.24hr irrevocable on all offers. (id:37684)
Property Details
| MLS® Number | 1409062 |
| Property Type | Single Family |
| Neigbourhood | Fallingbrook |
| Amenities Near By | Public Transit, Recreation Nearby, Shopping |
| Community Features | Family Oriented |
| Features | Automatic Garage Door Opener |
| Parking Space Total | 6 |
| Pool Type | Inground Pool |
| Storage Type | Storage Shed |
| Structure | Patio(s) |
Building
| Bathroom Total | 4 |
| Bedrooms Above Ground | 4 |
| Bedrooms Total | 4 |
| Appliances | Refrigerator, Dishwasher, Dryer, Stove, Washer, Blinds |
| Basement Development | Partially Finished |
| Basement Type | Full (partially Finished) |
| Constructed Date | 1997 |
| Construction Material | Wood Frame |
| Construction Style Attachment | Detached |
| Cooling Type | Central Air Conditioning |
| Exterior Finish | Brick, Vinyl |
| Fireplace Present | Yes |
| Fireplace Total | 2 |
| Flooring Type | Hardwood, Tile |
| Foundation Type | Poured Concrete |
| Half Bath Total | 2 |
| Heating Fuel | Natural Gas |
| Heating Type | Forced Air |
| Stories Total | 2 |
| Type | House |
| Utility Water | Municipal Water |
Parking
| Attached Garage | |
| Inside Entry | |
| Interlocked |
Land
| Acreage | No |
| Fence Type | Fenced Yard |
| Land Amenities | Public Transit, Recreation Nearby, Shopping |
| Sewer | Municipal Sewage System |
| Size Depth | 100 Ft |
| Size Frontage | 52 Ft |
| Size Irregular | 52 Ft X 100 Ft |
| Size Total Text | 52 Ft X 100 Ft |
| Zoning Description | R1n |
Rooms
| Level | Type | Length | Width | Dimensions |
|---|---|---|---|---|
| Second Level | Laundry Room | 7'5" x 5'0" | ||
| Second Level | Primary Bedroom | 16'0" x 15'0" | ||
| Second Level | 4pc Ensuite Bath | Measurements not available | ||
| Second Level | Sitting Room | 14'0" x 8'5" | ||
| Second Level | Bedroom | 14'0" x 12'0" | ||
| Second Level | Bedroom | 12'0" x 11'0" | ||
| Second Level | 4pc Bathroom | 11'0" x 10'0" | ||
| Second Level | Bedroom | 14'0" x 12'0" | ||
| Basement | Gym | 22'0" x 14'0" | ||
| Basement | 2pc Bathroom | Measurements not available | ||
| Basement | Family Room | 40'0" x 10'0" | ||
| Basement | Other | 14'0" x 11'0" | ||
| Main Level | Office | 14'0" x 12'0" | ||
| Main Level | Den | 12'0" x 10'0" | ||
| Main Level | Living Room | 14'0" x 12'0" | ||
| Main Level | Dining Room | 14'0" x 14'0" | ||
| Main Level | 2pc Bathroom | 7'0" x 5'0" | ||
| Main Level | Kitchen | 14'6" x 13'6" | ||
| Main Level | Eating Area | 13'6" x 11'0" | ||
| Main Level | Pantry | 8'0" x 6'0" | ||
| Main Level | Mud Room | 7'0" x 5'0" | ||
| Main Level | Foyer | 15'0" x 10'0" |
https://www.realtor.ca/real-estate/27400860/695-merkley-drive-orleans-fallingbrook
Interested?
Contact us for more information
































