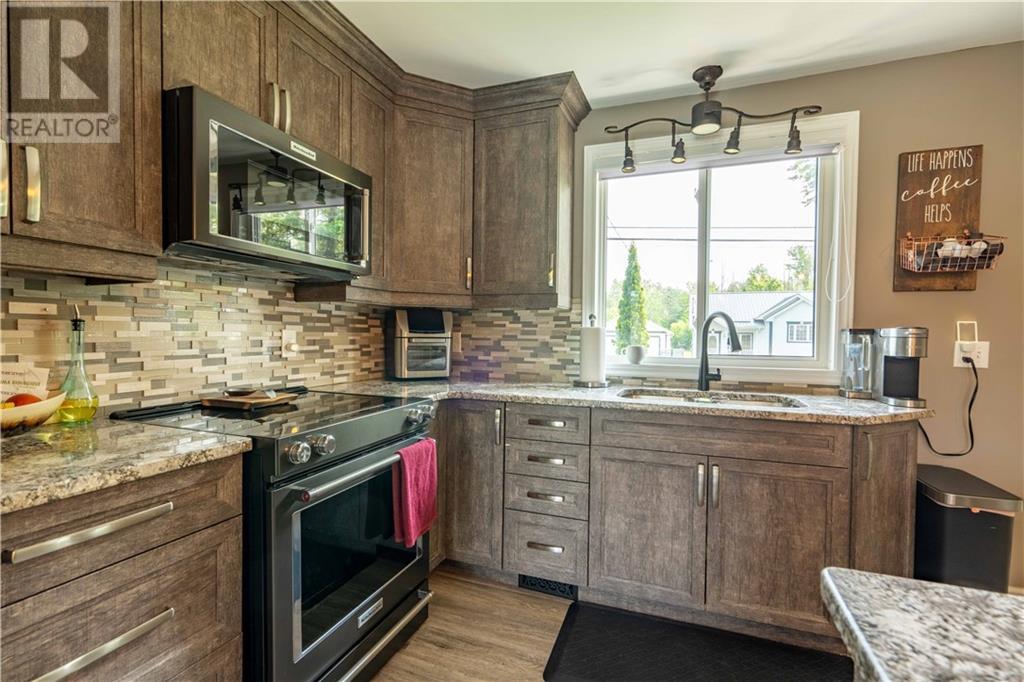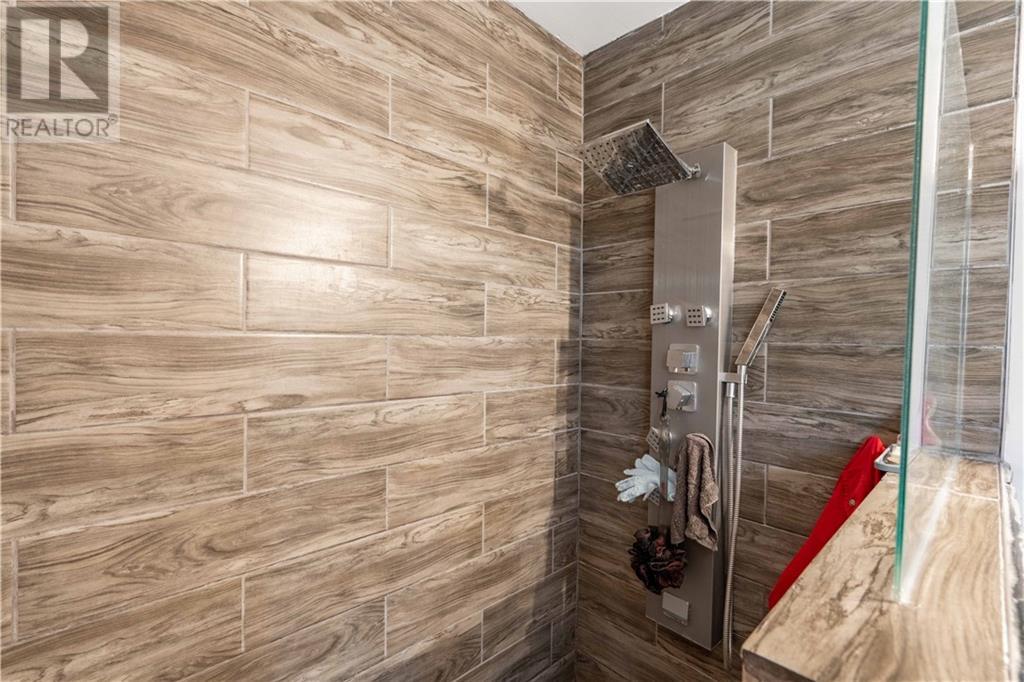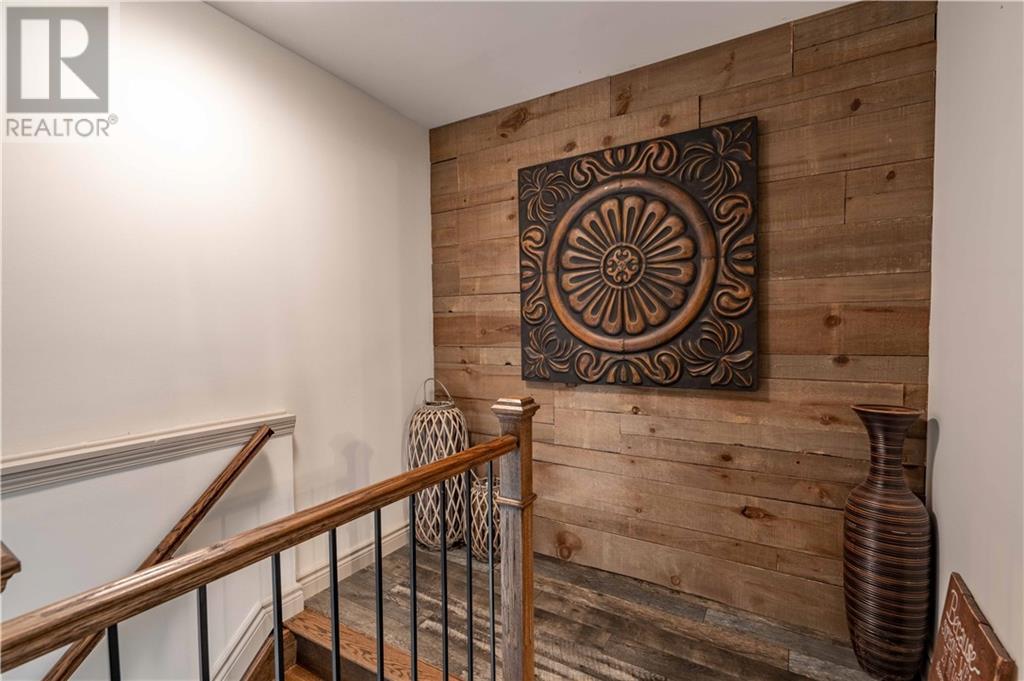6804 Page Drive Cornwall, Ontario K6H 7L9
$480,000
This meticulously updated 2 + 1 bedroom, 2.5 bathroom home offers a perfect blend of modern design and luxurious amenities. Nestled in a tranquil neighbourhood, this home is a true oasis that will exceed your expectations. You'll be immediately captivated by the open concept layout, which seamlessly combines the living, dining, and kitchen areas. The kitchen features modern cabinetry, granite counter tops, and a beautiful center island. Up stairs the primary bedroom is generously proportioned and is tastefully decorated. Also on this floor a luxurious bathroom awaits, featuring modern fixtures. There is a second bedroom located on the main floor and also a convenient powder room. Downstairs you will find a cozy rec-room, another bedroom, a full bath and a utility room. Accessed by the patio door there is a large composite deck that provides access to the pool and hot tub. Don't miss the opportunity to make this dream home yours. (id:37684)
Property Details
| MLS® Number | 1405897 |
| Property Type | Single Family |
| Neigbourhood | Glen Walter |
| Amenities Near By | Golf Nearby, Recreation Nearby, Water Nearby |
| Easement | Unknown |
| Features | Gazebo |
| Parking Space Total | 12 |
| Pool Type | Above Ground Pool |
| Storage Type | Storage Shed |
| Structure | Deck |
Building
| Bathroom Total | 3 |
| Bedrooms Above Ground | 2 |
| Bedrooms Below Ground | 1 |
| Bedrooms Total | 3 |
| Appliances | Refrigerator, Dryer, Microwave Range Hood Combo, Stove, Washer, Hot Tub |
| Basement Development | Partially Finished |
| Basement Type | Full (partially Finished) |
| Constructed Date | 1954 |
| Construction Style Attachment | Detached |
| Cooling Type | Central Air Conditioning |
| Exterior Finish | Brick, Vinyl |
| Flooring Type | Laminate |
| Foundation Type | Block |
| Half Bath Total | 1 |
| Heating Fuel | Natural Gas |
| Heating Type | Forced Air |
| Stories Total | 2 |
| Type | House |
| Utility Water | Municipal Water |
Parking
| Attached Garage | |
| Oversize | |
| Surfaced |
Land
| Acreage | No |
| Land Amenities | Golf Nearby, Recreation Nearby, Water Nearby |
| Sewer | Municipal Sewage System |
| Size Depth | 187 Ft |
| Size Frontage | 90 Ft |
| Size Irregular | 89.96 Ft X 187 Ft |
| Size Total Text | 89.96 Ft X 187 Ft |
| Zoning Description | Residential |
Rooms
| Level | Type | Length | Width | Dimensions |
|---|---|---|---|---|
| Second Level | Primary Bedroom | 17'4" x 13'8" | ||
| Basement | Family Room | 18'7" x 17'0" | ||
| Basement | Bedroom | 9'10" x 10'0" | ||
| Basement | Utility Room | 9'2" x 8'8" | ||
| Main Level | Kitchen | 10'10" x 13'2" | ||
| Main Level | Dining Room | 13'6" x 9'4" | ||
| Main Level | Living Room | 16'4" x 10'9" | ||
| Main Level | Bedroom | 9'4" x 9'5" |
Utilities
| Fully serviced | Available |
https://www.realtor.ca/real-estate/27284710/6804-page-drive-cornwall-glen-walter
Interested?
Contact us for more information
































