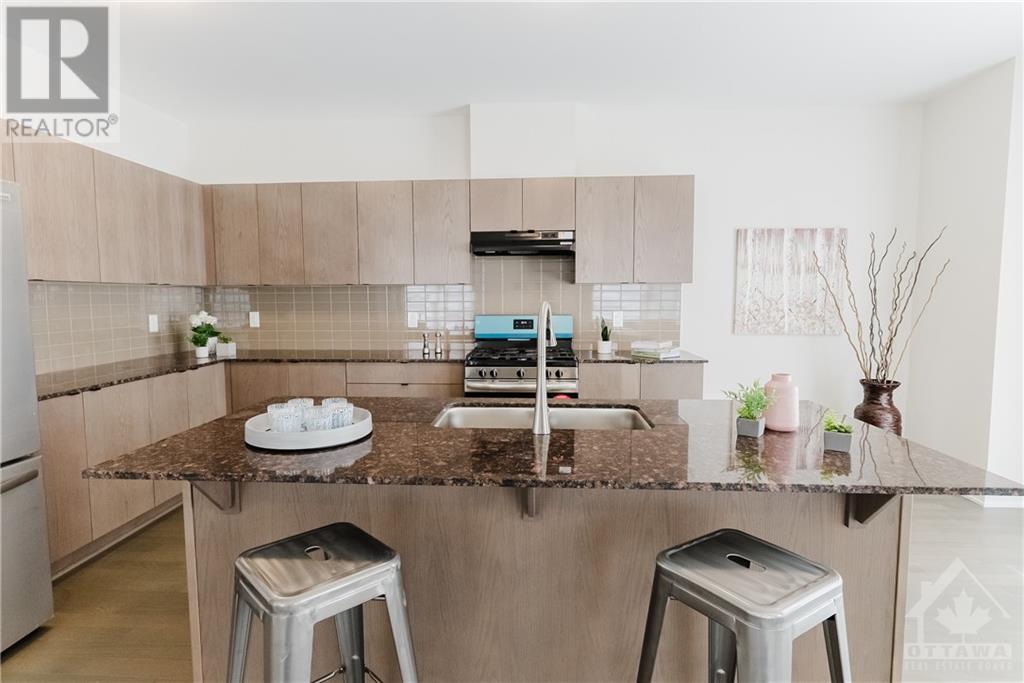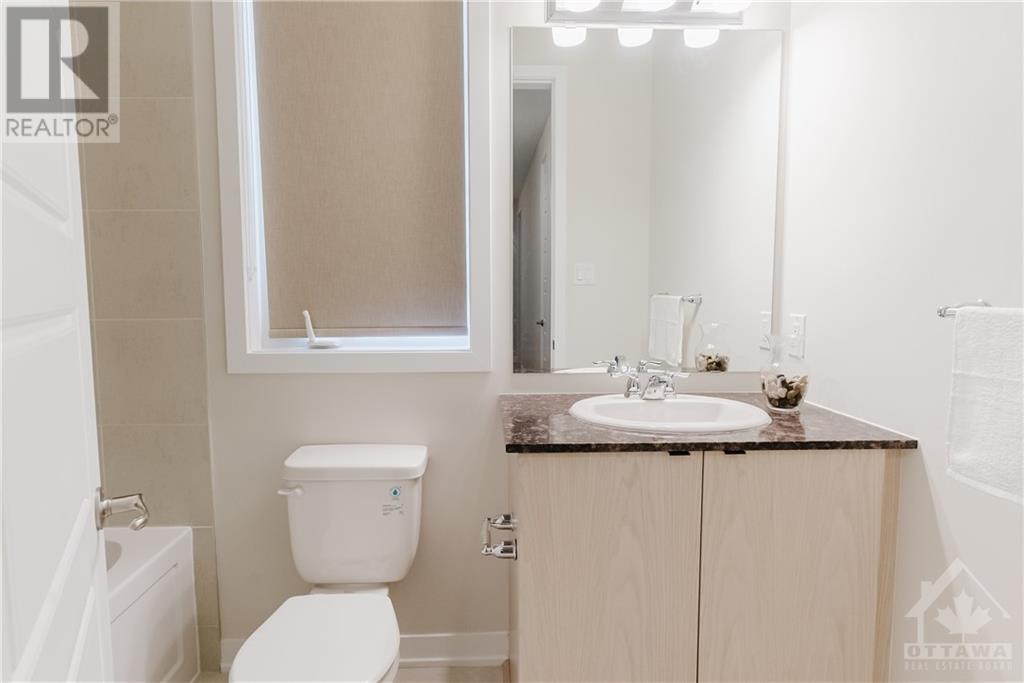659 Fenwick Way Ottawa, Ontario K2J 7E6
$1,179,000
Welcome to the family friendly brand new secluded neighbourhood of Stonebridge. This brand new, beautifully built sanctuary offers 5 spacious bedrooms plus a office/den on the main floor that can double as a sixth bedroom. With 4 bathrooms, including 2 luxurious ensuites, there's ample space for everyone. One ensuite offers a private spa-like retreat, with nature as the serene backdrop. Enjoy the warmth and elegance of upgraded 9-foot ceilings and impressive 8-foot tall doors throughout. The heart of the home is the upgraded chef's kitchen, featuring brand new luxury appliances, perfect for creating delicious meals and lasting memories. The open-concept design seamlessly connects the living room, dining room, kitchen, and breakfast nook, creating an inviting space for family and friends to gather and share special moments. Situated on a premium corner lot with no rear neighbours, this home offers both privacy and tranquility, this is more than a house—it's a place to call home (id:37684)
Property Details
| MLS® Number | 1417181 |
| Property Type | Single Family |
| Neigbourhood | CROWN-STONEBRIDGE |
| Amenities Near By | Golf Nearby, Public Transit |
| Community Features | Adult Oriented, Family Oriented, School Bus |
| Features | Corner Site, Automatic Garage Door Opener |
| Parking Space Total | 4 |
| Structure | Clubhouse, Patio(s) |
Building
| Bathroom Total | 4 |
| Bedrooms Above Ground | 4 |
| Bedrooms Below Ground | 1 |
| Bedrooms Total | 5 |
| Appliances | Refrigerator, Dishwasher, Dryer, Microwave, Stove, Washer, Blinds |
| Basement Development | Finished |
| Basement Type | Full (finished) |
| Constructed Date | 2023 |
| Construction Style Attachment | Detached |
| Cooling Type | Central Air Conditioning, Air Exchanger |
| Exterior Finish | Brick, Siding |
| Fire Protection | Smoke Detectors |
| Flooring Type | Carpeted, Hardwood |
| Foundation Type | Poured Concrete |
| Half Bath Total | 1 |
| Heating Fuel | Natural Gas |
| Heating Type | Forced Air |
| Stories Total | 2 |
| Type | House |
| Utility Water | Municipal Water |
Parking
| Attached Garage |
Land
| Acreage | No |
| Land Amenities | Golf Nearby, Public Transit |
| Sewer | Municipal Sewage System |
| Size Depth | 98 Ft ,5 In |
| Size Frontage | 50 Ft ,1 In |
| Size Irregular | 50.11 Ft X 98.45 Ft (irregular Lot) |
| Size Total Text | 50.11 Ft X 98.45 Ft (irregular Lot) |
| Zoning Description | Res |
Rooms
| Level | Type | Length | Width | Dimensions |
|---|---|---|---|---|
| Second Level | Primary Bedroom | 15'1" x 17'7" | ||
| Second Level | 4pc Ensuite Bath | 10'0" x 11'11" | ||
| Second Level | Other | 6'7" x 7'7" | ||
| Second Level | Bedroom | 10'4" x 12'4" | ||
| Second Level | Bedroom | 10'9" x 12'4" | ||
| Second Level | Bedroom | 11'0" x 13'4" | ||
| Second Level | 3pc Bathroom | 5'0" x 8'7" | ||
| Second Level | Laundry Room | 6'1" x 8'5" | ||
| Basement | Recreation Room | 11'4" x 16'5" | ||
| Basement | Bedroom | 13'8" x 19'4" | ||
| Basement | 3pc Ensuite Bath | 8'0" x 8'9" | ||
| Basement | Other | 5'5" x 10'0" | ||
| Main Level | Foyer | 7'7" x 8'4" | ||
| Main Level | Office | 9'4" x 10'0" | ||
| Main Level | Living Room/fireplace | 13'6" x 14'0" | ||
| Main Level | Dining Room | 10'0" x 13'6" | ||
| Main Level | Kitchen | 13'0" x 13'2" | ||
| Main Level | Eating Area | 7'6" x 13'2" |
https://www.realtor.ca/real-estate/27562414/659-fenwick-way-ottawa-crown-stonebridge
Interested?
Contact us for more information
































