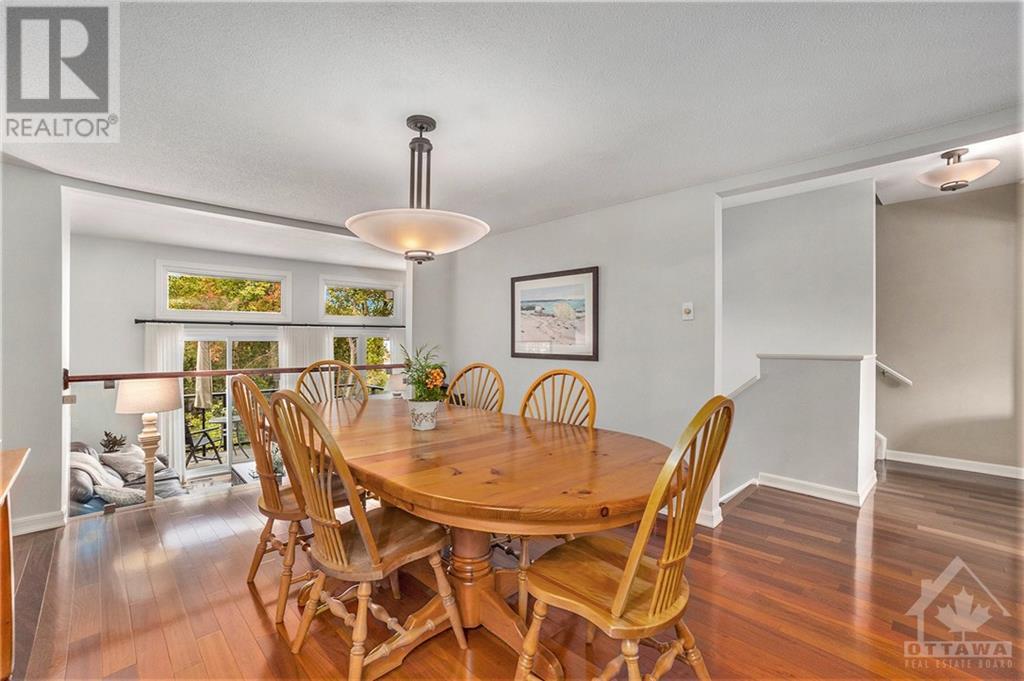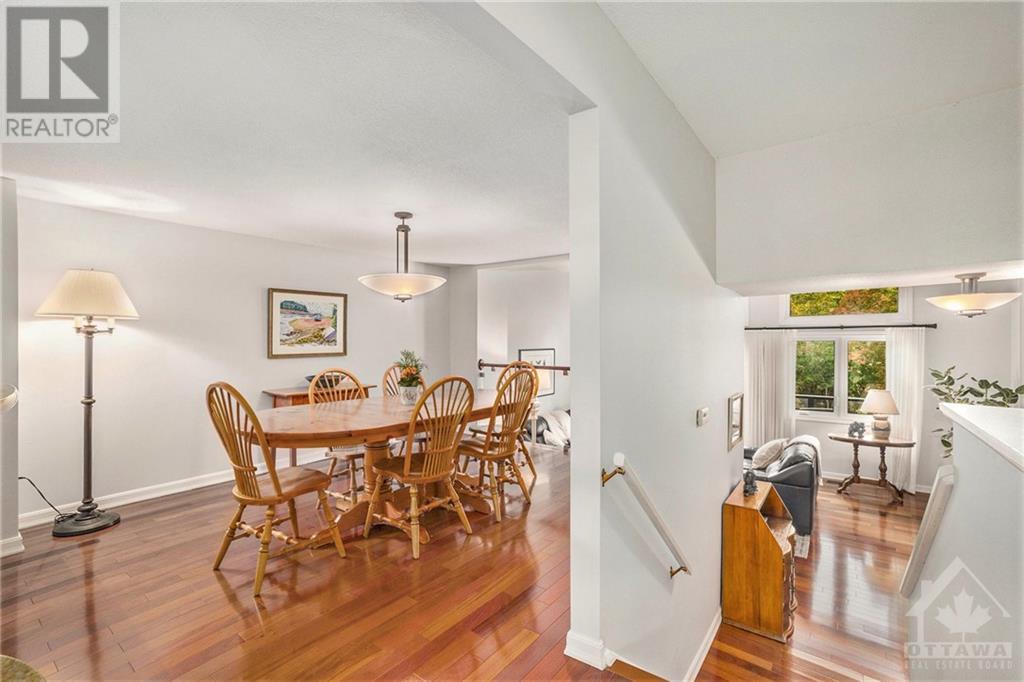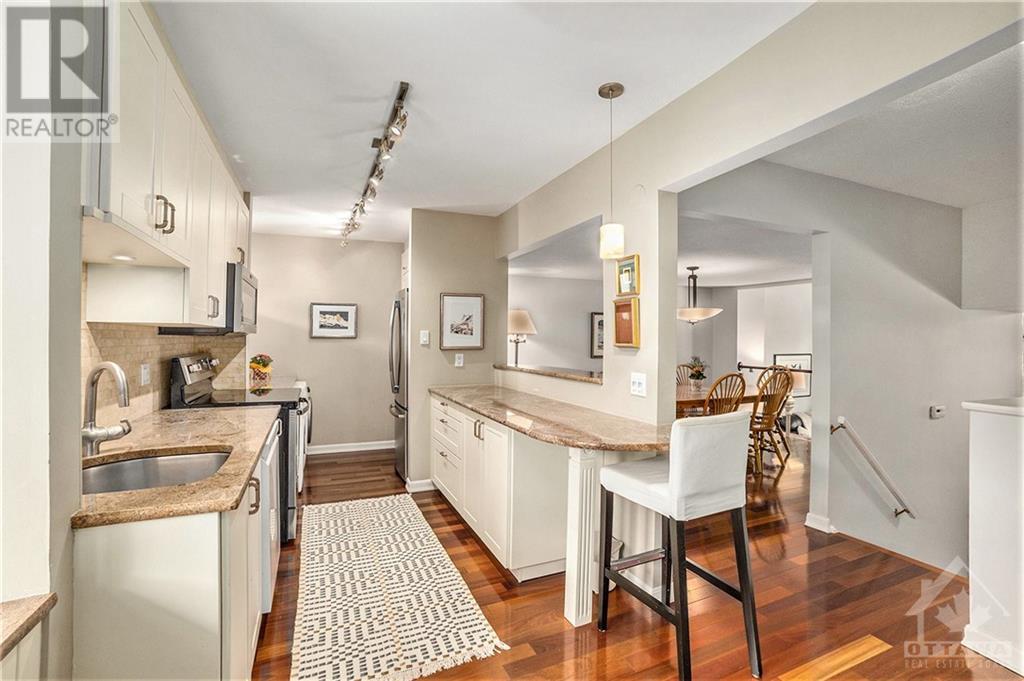655 Richmond Road Unit#34 Ottawa, Ontario K2A 3Y3
$849,000Maintenance, Landscaping, Property Management, Water, Other, See Remarks, Reserve Fund Contributions
$706.68 Monthly
Maintenance, Landscaping, Property Management, Water, Other, See Remarks, Reserve Fund Contributions
$706.68 MonthlyGreat New Price! What a lifestyle opportunity! Move right in and enjoy a view of sunsets from your back deck, the living room and balcony and let someone else take care of the exterior maintenance and snow removal! A perfect location backing onto green space, Ottawa River, NCC bike / ski trails and minutes from Westboro shopping & restaurants! Lovingly updated throughout. Features a walk-out Family Room with a large deck, Living Room with dramatic vaulted ceiling, renovated Kitchen with granite counter tops, Primary Bedroom with updated Ensuite Bathroom. This spacious townhome is one of the very few with 4 bedrooms upstairs and an actual basement for a workshop & storage. Excellent layout that offers privacy, entertainment space, home office, 2.5 bathrooms. Broadview Elementary school, Nepean High School and Notre Dame and more nearby. A new Transitway Station will be within walking distance. A well run condo that has extensively upgraded the exterior. (id:37684)
Property Details
| MLS® Number | 1418178 |
| Property Type | Single Family |
| Neigbourhood | McKellar Park / Westboro |
| Amenities Near By | Public Transit, Shopping, Water Nearby |
| Community Features | Pets Allowed |
| Features | Park Setting, Balcony, Automatic Garage Door Opener |
| Parking Space Total | 2 |
| Structure | Deck |
Building
| Bathroom Total | 3 |
| Bedrooms Above Ground | 4 |
| Bedrooms Total | 4 |
| Amenities | Laundry - In Suite |
| Appliances | Refrigerator, Dishwasher, Dryer, Microwave Range Hood Combo, Stove, Washer |
| Basement Development | Unfinished |
| Basement Type | Full (unfinished) |
| Constructed Date | 1978 |
| Cooling Type | Central Air Conditioning |
| Exterior Finish | Brick, Stucco |
| Fireplace Present | Yes |
| Fireplace Total | 1 |
| Fixture | Drapes/window Coverings |
| Flooring Type | Wall-to-wall Carpet, Hardwood, Tile |
| Foundation Type | Poured Concrete |
| Half Bath Total | 1 |
| Heating Fuel | Natural Gas |
| Heating Type | Forced Air |
| Stories Total | 3 |
| Type | Row / Townhouse |
| Utility Water | Municipal Water |
Parking
| Attached Garage | |
| Inside Entry | |
| Surfaced | |
| Visitor Parking |
Land
| Acreage | No |
| Land Amenities | Public Transit, Shopping, Water Nearby |
| Landscape Features | Landscaped |
| Sewer | Municipal Sewage System |
| Zoning Description | Res |
Rooms
| Level | Type | Length | Width | Dimensions |
|---|---|---|---|---|
| Second Level | Dining Room | 13'8" x 10'11" | ||
| Second Level | Kitchen | 19'8" x 7'5" | ||
| Third Level | Primary Bedroom | 13'0" x 10'6" | ||
| Third Level | 4pc Ensuite Bath | 9'3" x 4'9" | ||
| Third Level | Bedroom | 11'0" x 9'0" | ||
| Third Level | Bedroom | 10'5" x 8'9" | ||
| Third Level | Bedroom | 11'9" x 10'5" | ||
| Third Level | 4pc Bathroom | 7'1" x 4'8" | ||
| Basement | Workshop | 10'9" x 7'9" | ||
| Basement | Storage | 11'8" x 10'7" | ||
| Main Level | Foyer | 10'10" x 6'0" | ||
| Main Level | Family Room/fireplace | 19'11" x 11'6" | ||
| Main Level | 2pc Bathroom | Measurements not available | ||
| Main Level | Living Room | 19'11" x 11'4" |
https://www.realtor.ca/real-estate/27590191/655-richmond-road-unit34-ottawa-mckellar-park-westboro
Interested?
Contact us for more information



























