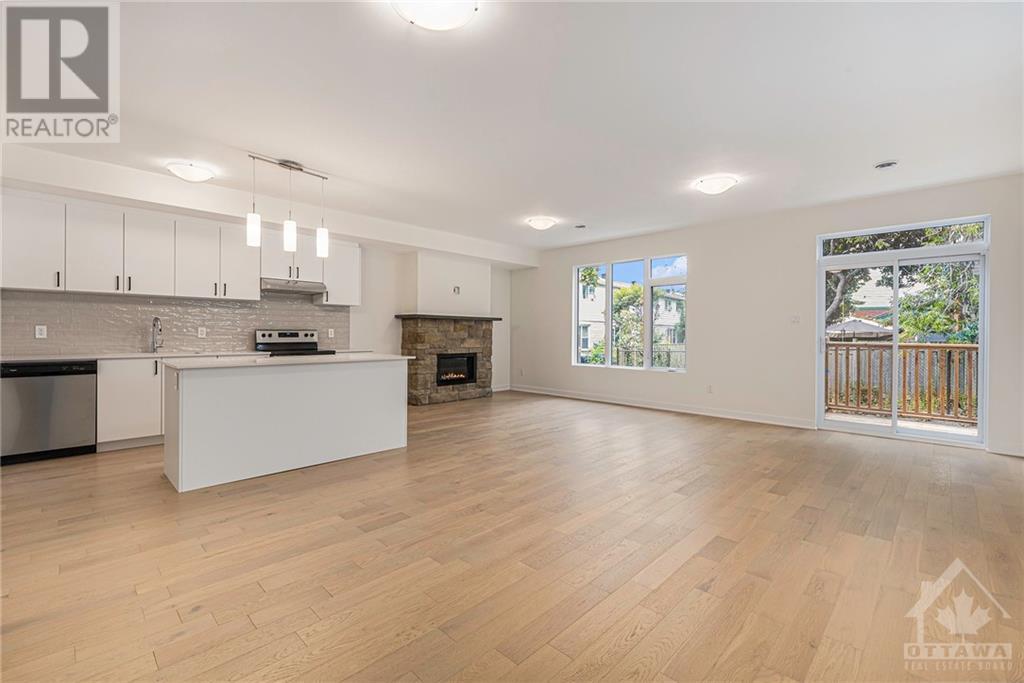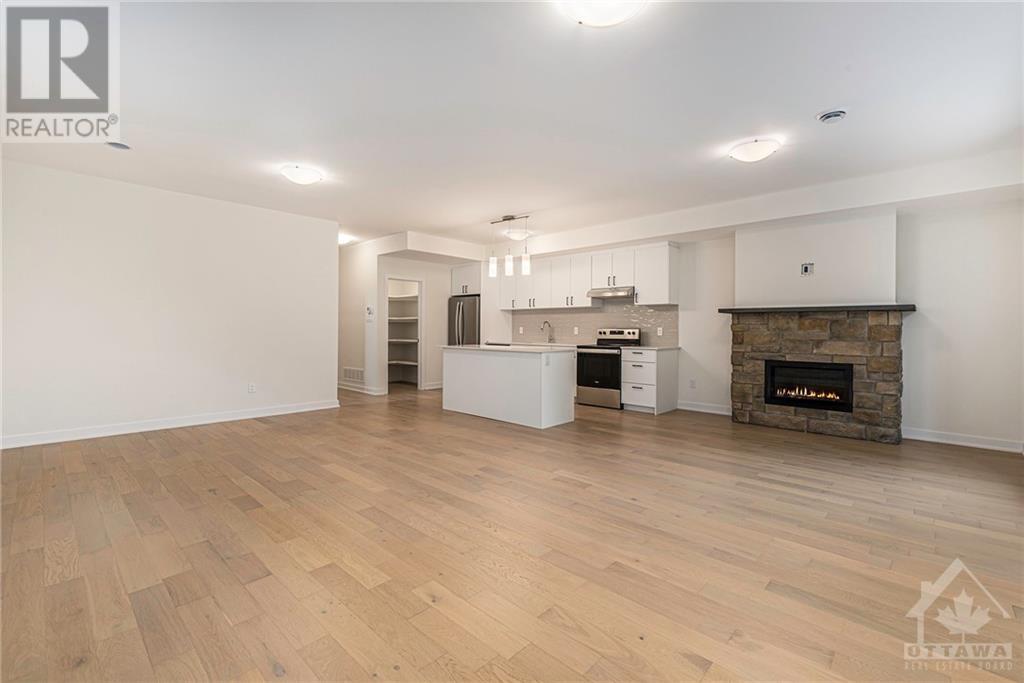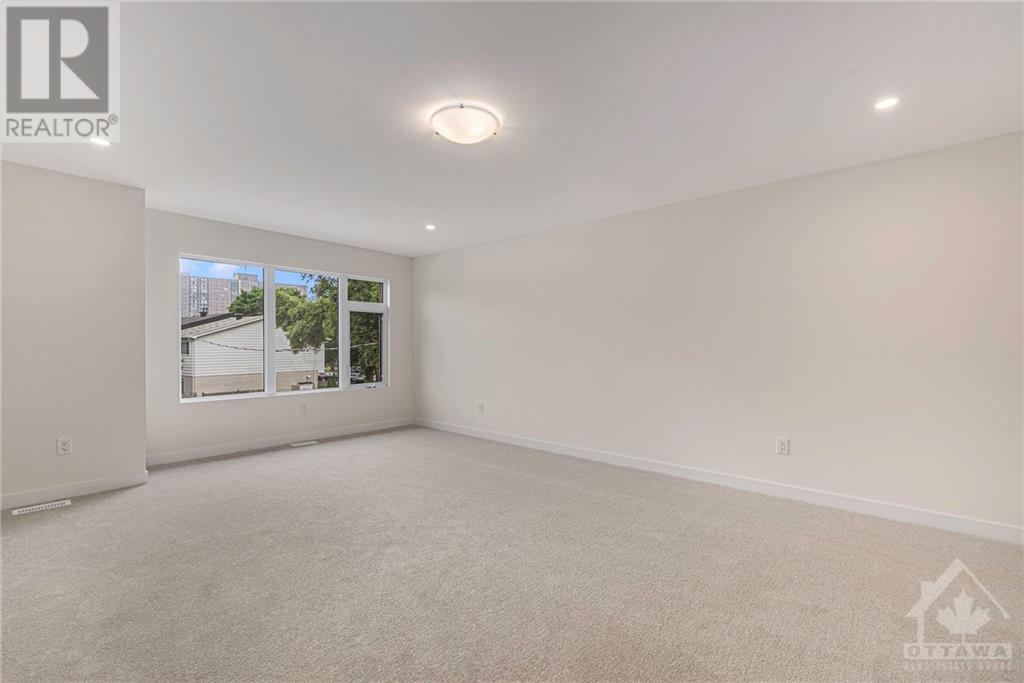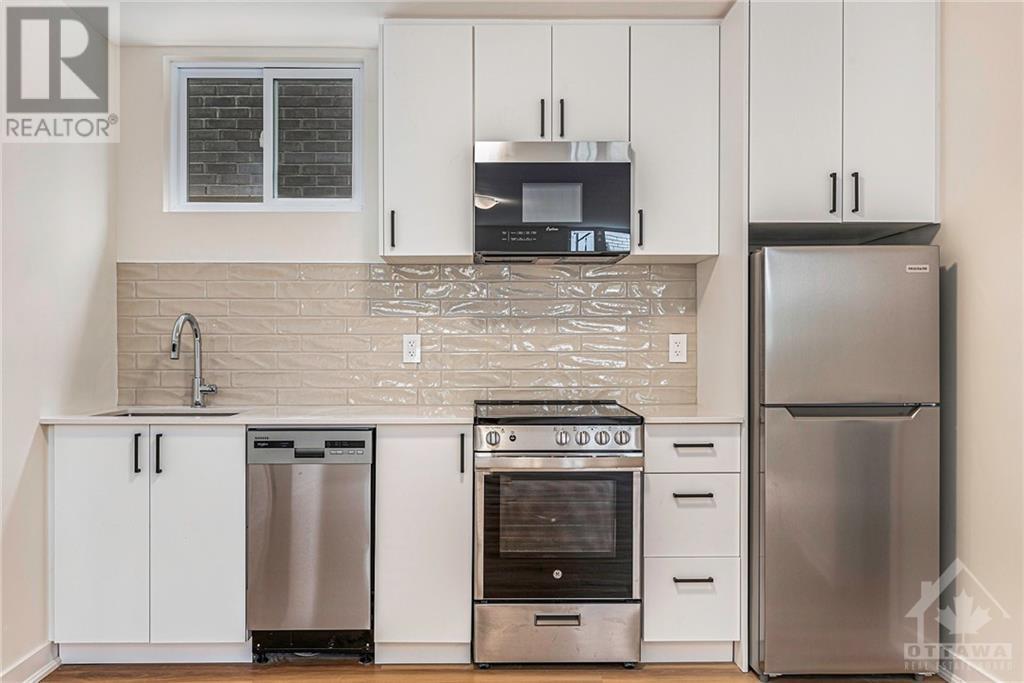636 Hochelaga Street Ottawa, Ontario K1K 2E9
$950,000
Experience modern living in this bright and stylish 3-bedroom, 2.5-bathroom single-family home with a garage, ideally located in a central area. This property offers income generating potential! The lower level features a 2-bedroom plus den apartment currently rented for $1,850. Step inside to discover an open-concept layout that effortlessly connects the spacious living room, dining area, and a chef's kitchen, complete with a large pantry and a stunning quartz island. The living room, enhanced by a cozy gas fireplace with elegant stone surround, creates a warm atmosphere perfect for winter nights. The primary bedroom is a true sanctuary, featuring a luxurious bathroom and a generous walk-in closet for ultimate comfort and privacy. Two additional well-sized bedrooms offer versatility for family or guests. Enjoy added convenience with a second-floor laundry area that streamlines your daily routines. (id:37684)
Property Details
| MLS® Number | 1413348 |
| Property Type | Single Family |
| Neigbourhood | Carson Meadows |
| Amenities Near By | Public Transit, Recreation Nearby, Shopping |
| Parking Space Total | 2 |
Building
| Bathroom Total | 4 |
| Bedrooms Above Ground | 3 |
| Bedrooms Below Ground | 2 |
| Bedrooms Total | 5 |
| Appliances | Refrigerator, Dishwasher, Dryer, Freezer, Hood Fan, Microwave Range Hood Combo, Stove, Washer |
| Basement Development | Finished |
| Basement Type | Full (finished) |
| Constructed Date | 2023 |
| Construction Style Attachment | Detached |
| Cooling Type | Central Air Conditioning |
| Exterior Finish | Stone, Brick, Siding |
| Flooring Type | Wall-to-wall Carpet, Hardwood, Vinyl |
| Foundation Type | Poured Concrete |
| Half Bath Total | 1 |
| Heating Fuel | Natural Gas |
| Heating Type | Forced Air |
| Stories Total | 2 |
| Type | House |
| Utility Water | Municipal Water |
Parking
| Attached Garage |
Land
| Acreage | No |
| Land Amenities | Public Transit, Recreation Nearby, Shopping |
| Sewer | Municipal Sewage System |
| Size Frontage | 29 Ft ,11 In |
| Size Irregular | 29.92 Ft X * Ft (irregular Lot) |
| Size Total Text | 29.92 Ft X * Ft (irregular Lot) |
| Zoning Description | Res |
Rooms
| Level | Type | Length | Width | Dimensions |
|---|---|---|---|---|
| Second Level | Primary Bedroom | 20'0" x 14'6" | ||
| Second Level | 5pc Ensuite Bath | 7'8" x 13'3" | ||
| Second Level | Bedroom | 11'0" x 16'0" | ||
| Second Level | Bedroom | 11'8" x 16'0" | ||
| Main Level | Living Room/dining Room | 23'1" x 23'4" | ||
| Main Level | Foyer | 10'8" x 8'6" |
https://www.realtor.ca/real-estate/27562421/636-hochelaga-street-ottawa-carson-meadows
Interested?
Contact us for more information





























