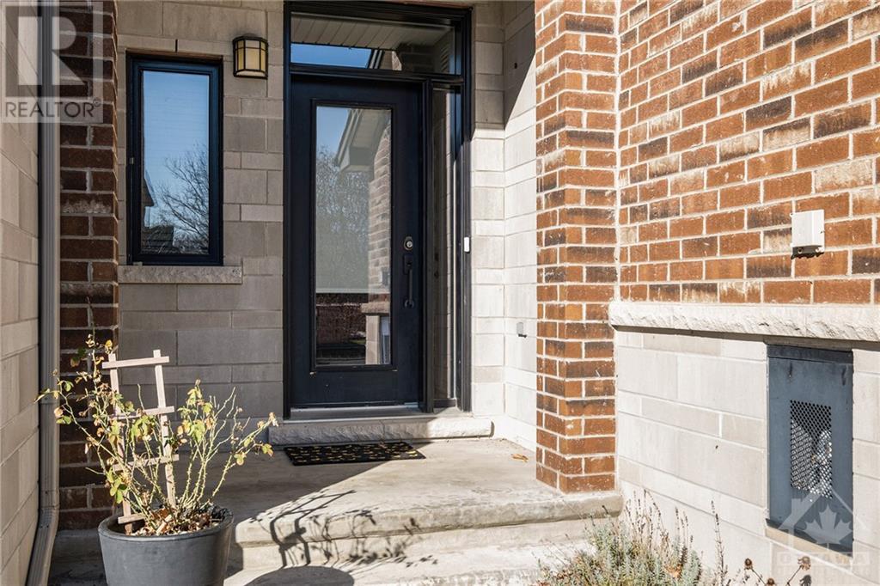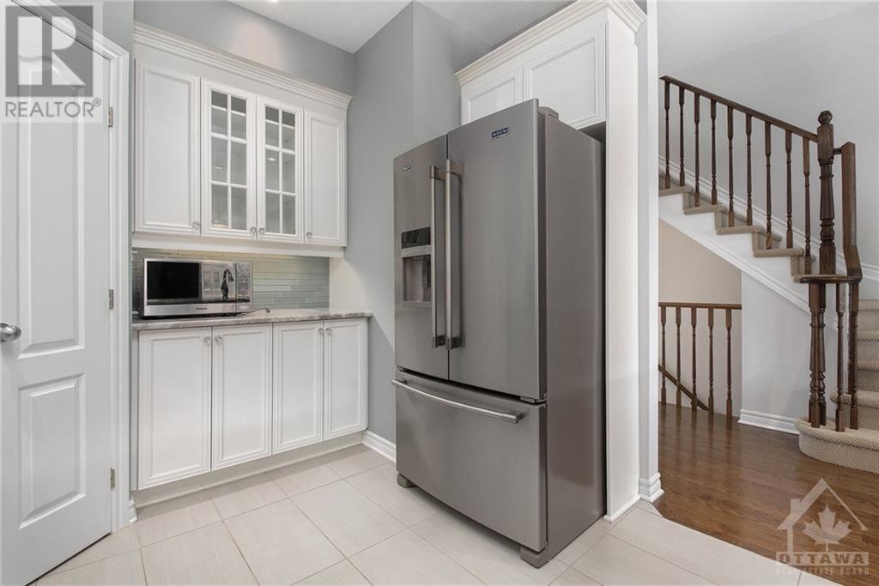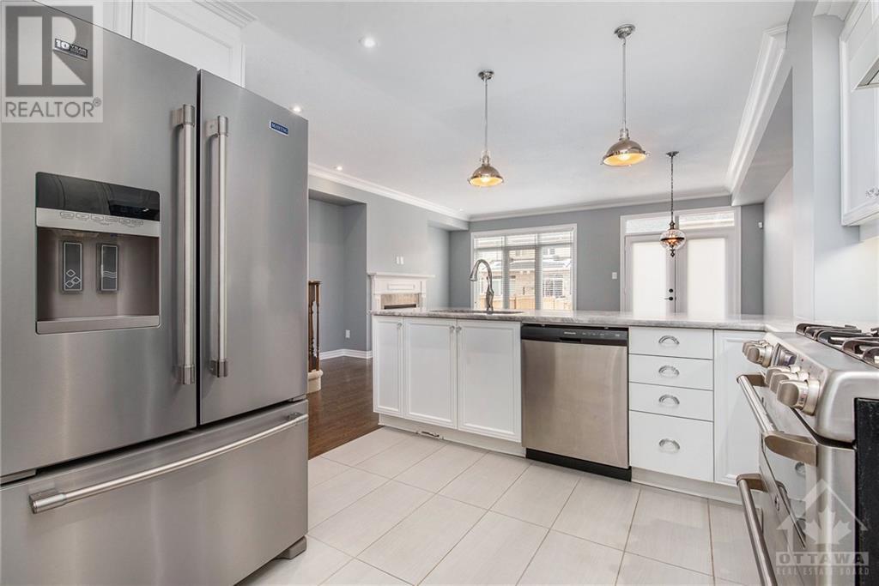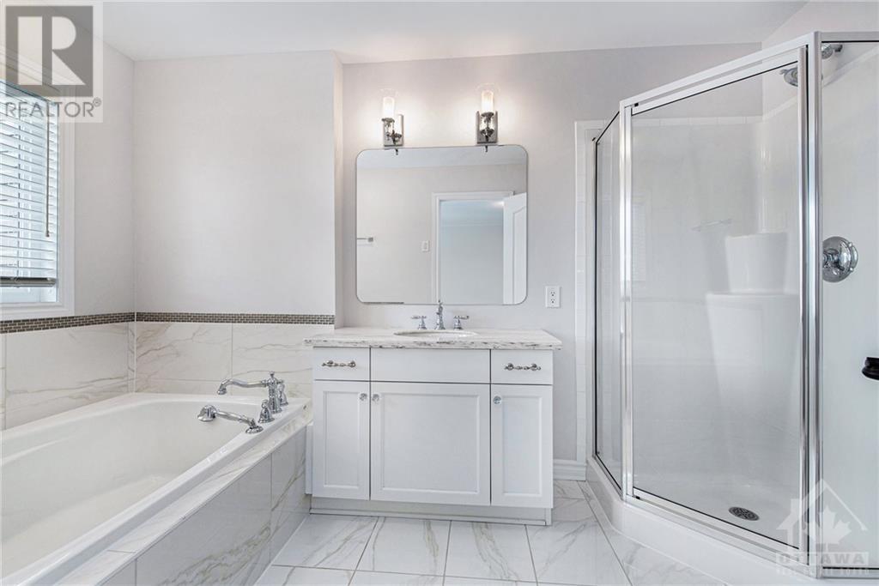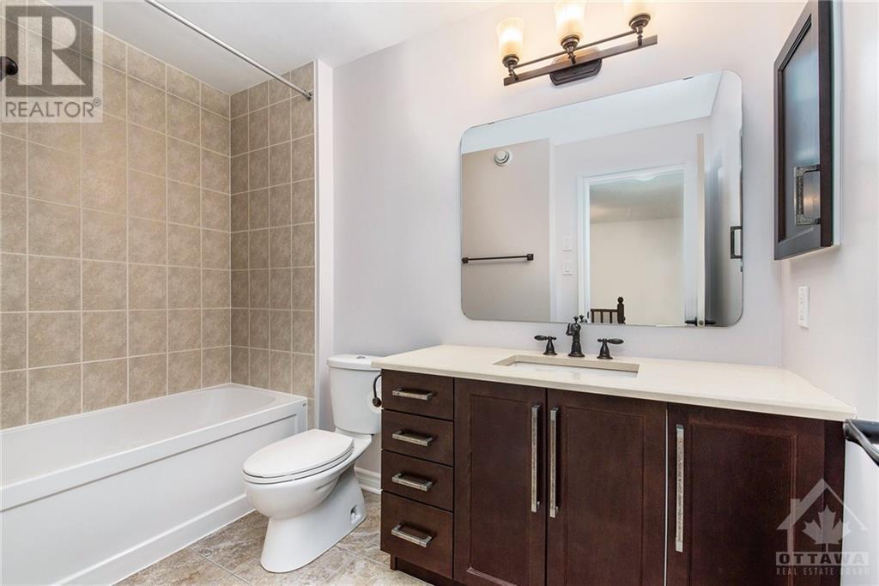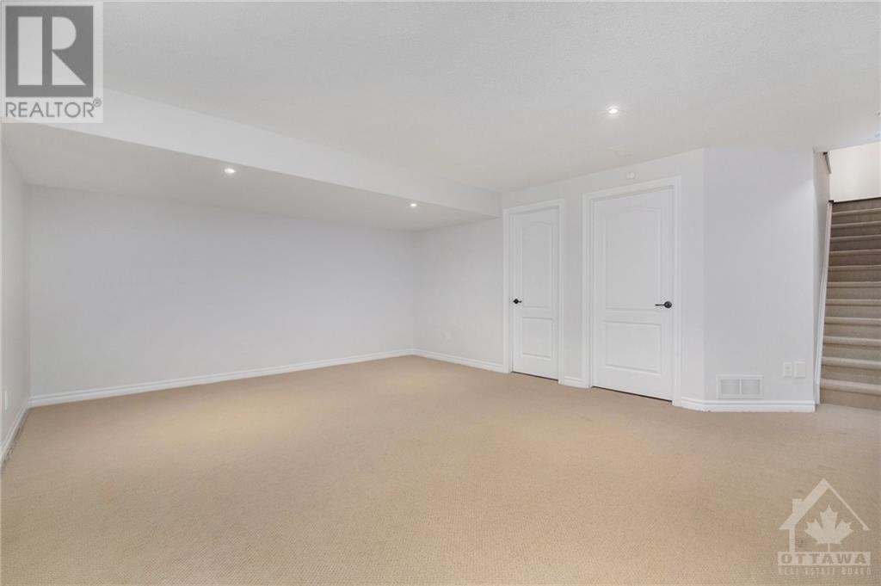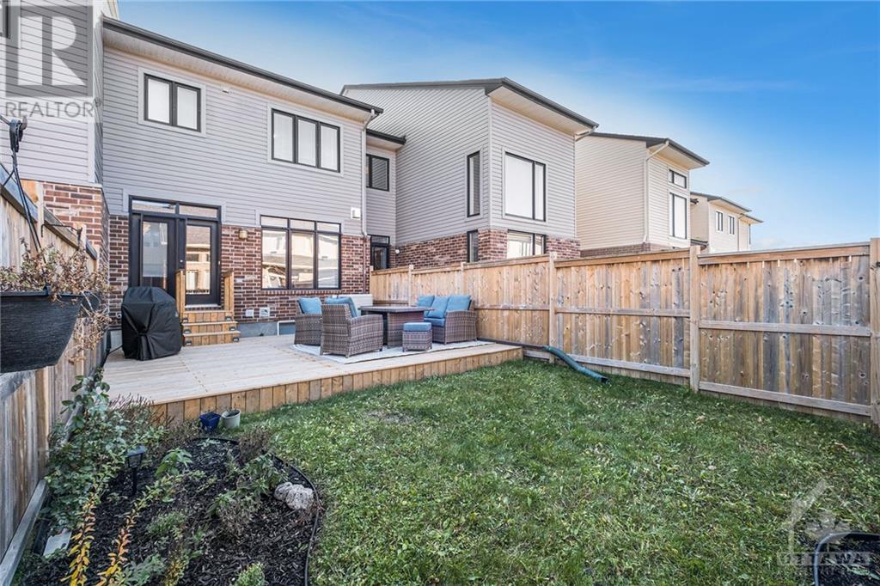635 Whitecliffs Avenue Ottawa, Ontario K1V 2N4
$2,750 Monthly
Located in the highly sought-after neighbourhood of Riverside South, this pristine 3 bed, 3 bath freehold townhouse is a must see! This unit features beautiful hardwood floors, modern finishes and appliances, an open concept main floor with a gas fireplace, as well as large windows that give the space a bright and airy feel. The stunning kitchen offers ample counter and cupboard space, a sizeable pantry, modern S/S appliances, a large breakfast bar, as well as patio doors that lead to a sizeable fenced-in backyard, perfect for entertaining guests! Heading upstairs, double doors lead you into the large primary bedroom that features a walk-in closet and a 4-piece ensuite with a corner soaker tub, walk-in shower, and beautiful quartz counters! Completing the second floor is the laundry room, a 4-piece full bath, and 2 sizeable bedrooms. Descending downstairs, the fully finished lower level features a large family room and offers plenty of storage space! ** Photos from before the tenancy. (id:37684)
Property Details
| MLS® Number | 1419663 |
| Property Type | Single Family |
| Neigbourhood | Riverside South |
| Amenities Near By | Public Transit, Recreation Nearby, Shopping |
| Parking Space Total | 3 |
Building
| Bathroom Total | 3 |
| Bedrooms Above Ground | 3 |
| Bedrooms Total | 3 |
| Amenities | Laundry - In Suite |
| Appliances | Refrigerator, Dishwasher, Dryer, Stove, Washer |
| Basement Development | Finished |
| Basement Type | Full (finished) |
| Constructed Date | 2012 |
| Cooling Type | Central Air Conditioning |
| Exterior Finish | Brick, Siding |
| Flooring Type | Wall-to-wall Carpet, Hardwood, Ceramic |
| Half Bath Total | 1 |
| Heating Fuel | Natural Gas |
| Heating Type | Forced Air |
| Stories Total | 2 |
| Type | Row / Townhouse |
| Utility Water | Municipal Water |
Parking
| Attached Garage |
Land
| Acreage | No |
| Fence Type | Fenced Yard |
| Land Amenities | Public Transit, Recreation Nearby, Shopping |
| Sewer | Municipal Sewage System |
| Size Depth | 108 Ft ,3 In |
| Size Frontage | 20 Ft |
| Size Irregular | 20.01 Ft X 108.27 Ft |
| Size Total Text | 20.01 Ft X 108.27 Ft |
| Zoning Description | Residential |
Rooms
| Level | Type | Length | Width | Dimensions |
|---|---|---|---|---|
| Second Level | Primary Bedroom | 16'11" x 11'11" | ||
| Second Level | Bedroom | 12'5" x 9'11" | ||
| Second Level | Bedroom | 11'2" x 8'10" | ||
| Second Level | Full Bathroom | 9'3" x 5'10" | ||
| Second Level | 4pc Ensuite Bath | 11'7" x 6'6" | ||
| Lower Level | Family Room | 18'2" x 14'6" | ||
| Main Level | Living Room/dining Room | 18'11" x 16'4" | ||
| Main Level | Kitchen | 13'4" x 10'1" | ||
| Main Level | Partial Bathroom | Measurements not available |
https://www.realtor.ca/real-estate/27639033/635-whitecliffs-avenue-ottawa-riverside-south
Interested?
Contact us for more information



