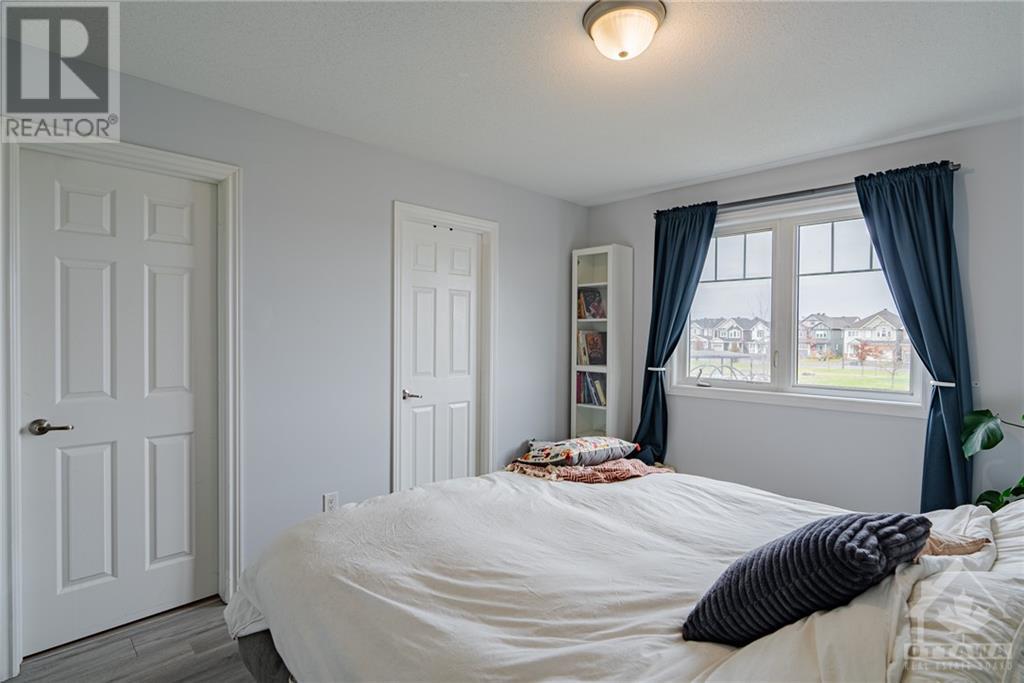632 Monardia Way Ottawa, Ontario K4A 1C8
$2,650 Monthly
Available Date: 12/15/2024. Discover the perfect blend of comfort and style in this enchanting townhome by Mattamy in Orleans. NO REAR NEIGHBOURS. Back to a park. Built in 2018, this cozy abode boasts an inviting porch leading to a functional foyer that opens up to an inspiring living space with 9' ceilings on the main level. Enjoy cozy evenings by gas fireplace in LR/have pleasant conversations W/your loved ones over Bkfst at Kit's Bkfst bar, bathed in sunlight streaming in from patio Drs along rear wall. Quaint Pdrm is tucked away in foyer for added convenience. Upstairs, Pmry Bd is peaceful retreat W/private WIC & luxurious 5PC ensuite, overlooking secluded B/Y. You'll love the upgraded Ba oasis in ensuite, offering a relaxing home spa experience. Bds 2 & 3 are also conveniently located close to the shared Ba. Walk to parks & bus stops & close to schools, grocery stores, cafes, gas stations, gyms & more. Lux. vinyl Flr on the 2nd Lvl & fully Fin Bsmt. Walk to future French school. (id:37684)
Property Details
| MLS® Number | 1419358 |
| Property Type | Single Family |
| Neigbourhood | Summerside West |
| Amenities Near By | Public Transit, Recreation Nearby, Shopping |
| Community Features | Family Oriented, School Bus |
| Features | Park Setting, Automatic Garage Door Opener |
| Parking Space Total | 2 |
Building
| Bathroom Total | 3 |
| Bedrooms Above Ground | 3 |
| Bedrooms Total | 3 |
| Amenities | Laundry - In Suite |
| Appliances | Refrigerator, Dishwasher, Dryer, Hood Fan, Stove, Washer |
| Basement Development | Finished |
| Basement Type | Full (finished) |
| Constructed Date | 2018 |
| Cooling Type | Central Air Conditioning |
| Exterior Finish | Brick, Siding |
| Fire Protection | Smoke Detectors |
| Fireplace Present | Yes |
| Fireplace Total | 1 |
| Flooring Type | Hardwood, Tile, Vinyl |
| Half Bath Total | 1 |
| Heating Fuel | Natural Gas |
| Heating Type | Forced Air |
| Stories Total | 2 |
| Type | Row / Townhouse |
| Utility Water | Municipal Water |
Parking
| Attached Garage | |
| Inside Entry | |
| Surfaced |
Land
| Acreage | No |
| Land Amenities | Public Transit, Recreation Nearby, Shopping |
| Sewer | Municipal Sewage System |
| Size Irregular | * Ft X * Ft |
| Size Total Text | * Ft X * Ft |
| Zoning Description | Residential |
Rooms
| Level | Type | Length | Width | Dimensions |
|---|---|---|---|---|
| Second Level | Primary Bedroom | 14'2" x 12'0" | ||
| Second Level | Bedroom | 13'0" x 9'0" | ||
| Second Level | Bedroom | 11'2" x 10'0" | ||
| Second Level | 5pc Ensuite Bath | Measurements not available | ||
| Second Level | Other | Measurements not available | ||
| Second Level | 3pc Bathroom | Measurements not available | ||
| Basement | Utility Room | Measurements not available | ||
| Basement | Storage | Measurements not available | ||
| Main Level | Great Room | 14'0" x 11'6" | ||
| Main Level | Kitchen | 14'0" x 9'0" | ||
| Main Level | Dining Room | 11'0" x 10'6" | ||
| Main Level | Porch | Measurements not available | ||
| Main Level | Foyer | Measurements not available | ||
| Main Level | 2pc Bathroom | Measurements not available |
https://www.realtor.ca/real-estate/27628972/632-monardia-way-ottawa-summerside-west
Interested?
Contact us for more information
































