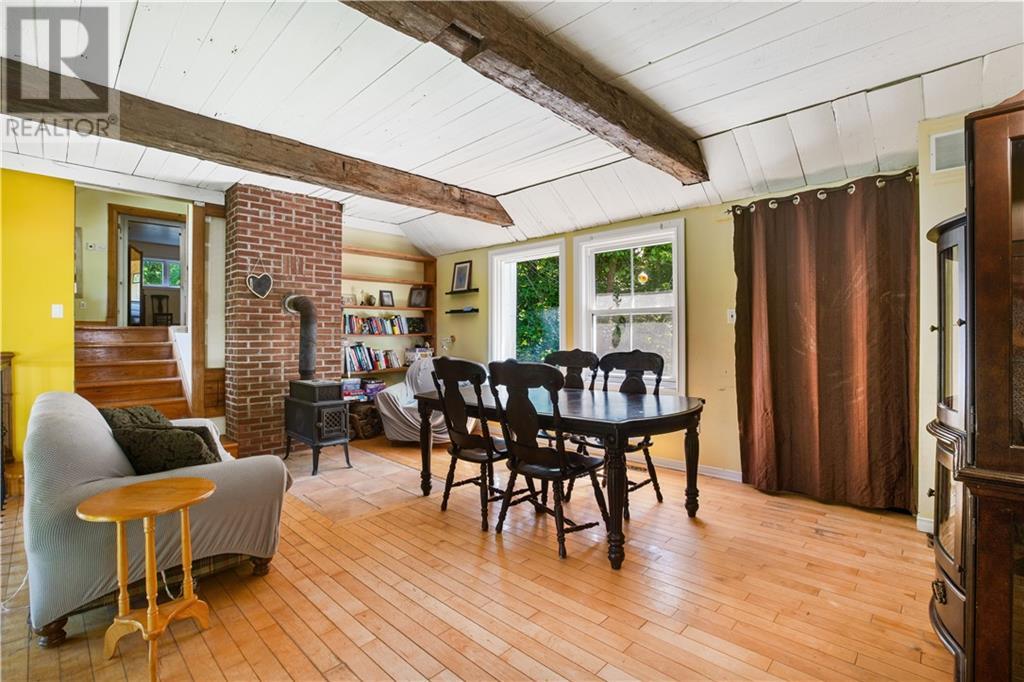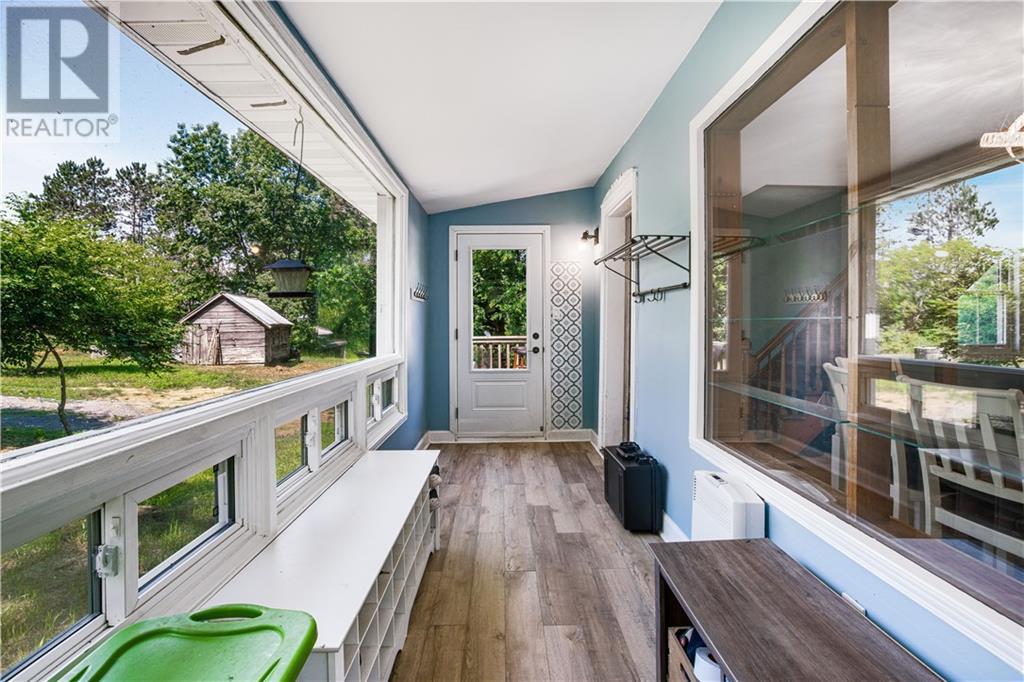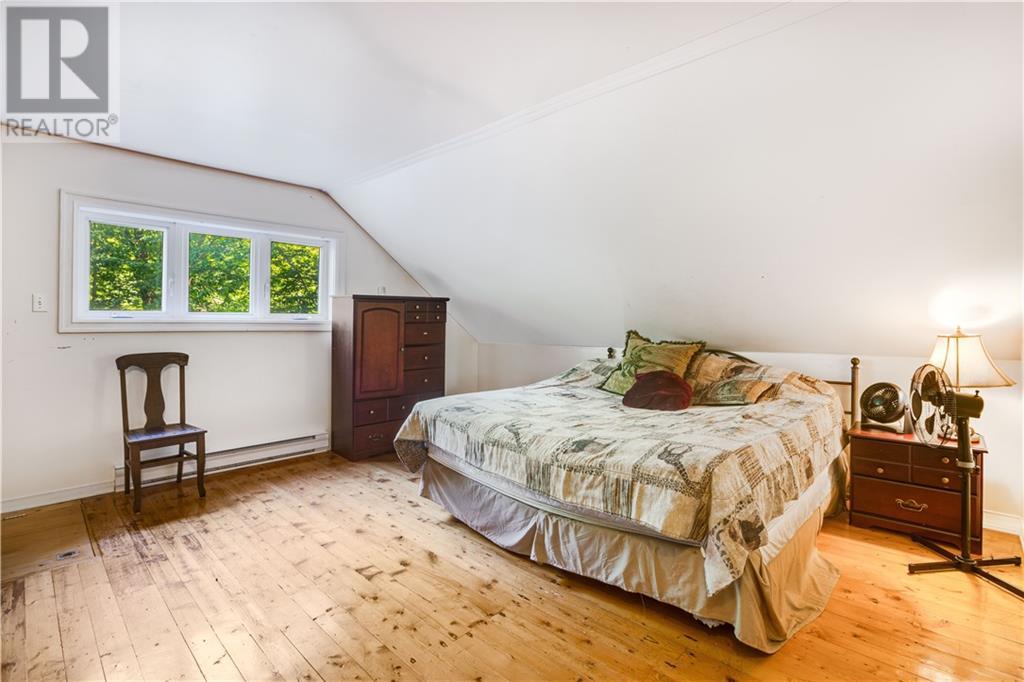6221 County 10 Road Vankleek Hill, Ontario K0B 1R0
$424,900
Welcome to your new home on a serene 1.72-acre private lot! This charming 4-bedroom plus a second floor office or possibly a 5th bedroom offers a spacious and inviting living area, perfect for family gatherings and relaxation. Enjoy the warmth and ambiance of two wood stoves, ideal for cozy nights in. The recently renovated kitchen boasts beautiful granite countertops, adding a touch of elegance to your culinary experience. With 1 1/2 bathrooms, this home combines comfort and convenience. Step outside in your large yard, sit pool side, cozy up to an outdoor fire or play your favorite game. Don't miss this opportunity to own a slice of tranquility with modern amenities. 24hrs irrevocable on all offers. (id:37684)
Property Details
| MLS® Number | 1417550 |
| Property Type | Single Family |
| Neigbourhood | Vankleek Hill |
| Parking Space Total | 10 |
| Pool Type | Above Ground Pool |
| Storage Type | Storage Shed |
Building
| Bathroom Total | 2 |
| Bedrooms Above Ground | 5 |
| Bedrooms Total | 5 |
| Appliances | Refrigerator, Dryer, Microwave, Stove, Washer |
| Basement Development | Unfinished |
| Basement Type | Full (unfinished) |
| Constructed Date | 1910 |
| Construction Style Attachment | Detached |
| Cooling Type | None |
| Exterior Finish | Siding |
| Flooring Type | Hardwood |
| Foundation Type | Poured Concrete |
| Half Bath Total | 1 |
| Heating Fuel | Propane, Wood |
| Heating Type | Forced Air, Other |
| Type | House |
| Utility Water | Drilled Well |
Parking
| Attached Garage |
Land
| Acreage | No |
| Size Depth | 372 Ft ,8 In |
| Size Frontage | 392 Ft ,7 In |
| Size Irregular | 392.58 Ft X 372.63 Ft (irregular Lot) |
| Size Total Text | 392.58 Ft X 372.63 Ft (irregular Lot) |
| Zoning Description | Res |
Rooms
| Level | Type | Length | Width | Dimensions |
|---|---|---|---|---|
| Second Level | Family Room | 15'8" x 22'9" | ||
| Second Level | Bedroom | 14'9" x 15'6" | ||
| Third Level | Primary Bedroom | 11'11" x 14'6" | ||
| Third Level | Full Bathroom | 5'3" x 11'4" | ||
| Lower Level | Living Room | 16'8" x 10'11" | ||
| Lower Level | Bedroom | 11'2" x 10'11" | ||
| Lower Level | Bedroom | 11'2" x 11'0" | ||
| Lower Level | Bedroom | 11'0" x 10'10" | ||
| Main Level | Living Room/dining Room | 19'6" x 13'6" | ||
| Main Level | Kitchen | 11'2" x 17'5" | ||
| Main Level | Mud Room | 5'7" x 17'5" |
https://www.realtor.ca/real-estate/27571585/6221-county-10-road-vankleek-hill-vankleek-hill
Interested?
Contact us for more information
































