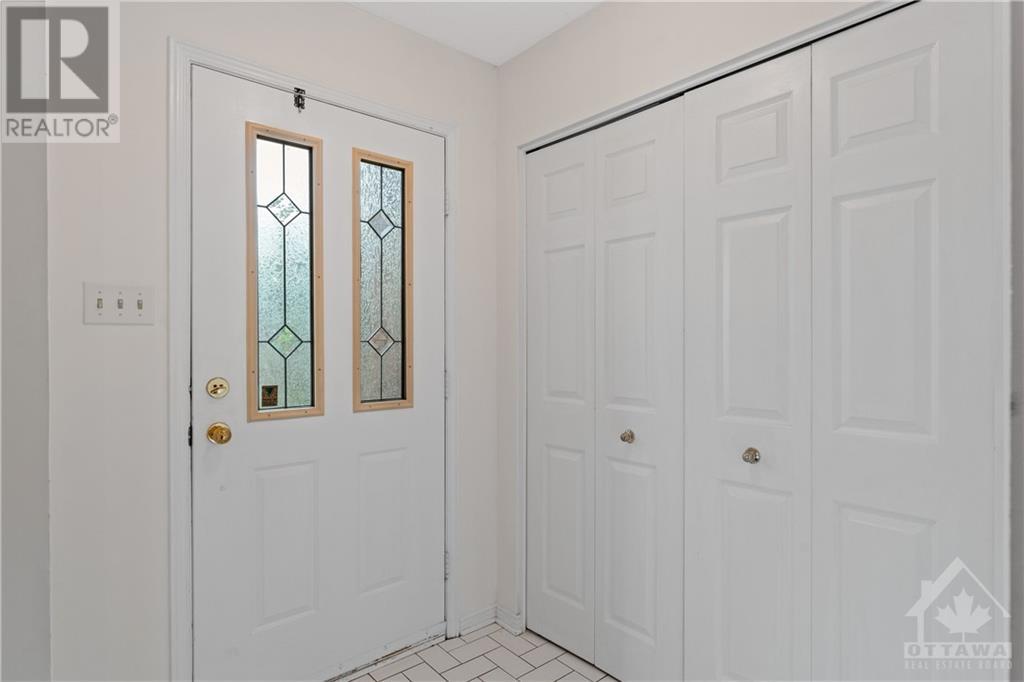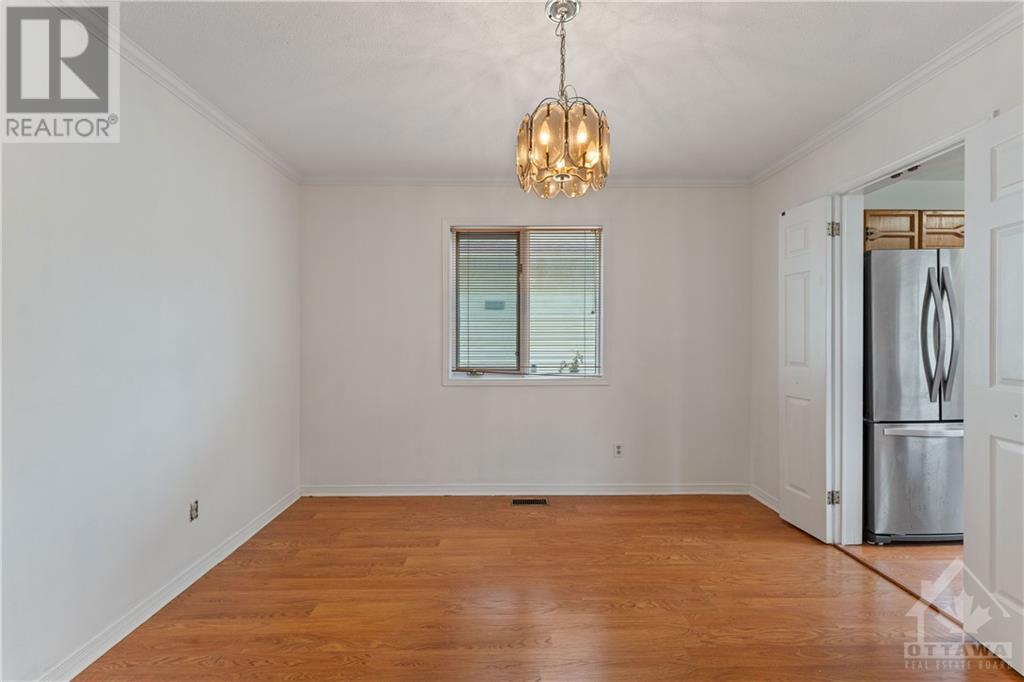62 Saddlehorn Crescent Ottawa, Ontario K2M 2B1
$739,900
Welcome to your dream home in the heart of Kanata! This beautiful detached residence boasts a spacious and inviting layout, perfect for families and entertaining. With a double garage for ample parking and storage, convenience is at your fingertips.The main floor features a bright living area that flows seamlessly into the kitchen equipped with stainless steel appliances, granite counter tops and a generous island. Large windows throughout the home fill the space with natural light, creating a warm and welcoming atmosphere. Head to the finished basement, where you’ll find additional living space ideal for a home theater, playroom, or gym—offering endless possibilities to suit your lifestyle. Located just moments away from shopping, parks, and top-rated schools, this home combines comfort with the convenience of urban living. Don’t miss out on this incredible opportunity to make this beautiful Kanata home your own! (id:37684)
Property Details
| MLS® Number | 1420047 |
| Property Type | Single Family |
| Neigbourhood | BRIDLEWOOD |
| Amenities Near By | Public Transit, Recreation Nearby, Shopping |
| Community Features | Family Oriented |
| Parking Space Total | 4 |
Building
| Bathroom Total | 3 |
| Bedrooms Above Ground | 4 |
| Bedrooms Below Ground | 1 |
| Bedrooms Total | 5 |
| Appliances | Refrigerator, Dishwasher, Dryer, Stove, Washer |
| Basement Development | Finished |
| Basement Type | Full (finished) |
| Constructed Date | 1991 |
| Construction Style Attachment | Detached |
| Cooling Type | Central Air Conditioning |
| Exterior Finish | Brick, Siding |
| Flooring Type | Wall-to-wall Carpet, Mixed Flooring, Hardwood, Tile |
| Foundation Type | Poured Concrete |
| Half Bath Total | 1 |
| Heating Fuel | Natural Gas |
| Heating Type | Forced Air |
| Stories Total | 2 |
| Type | House |
| Utility Water | Municipal Water |
Parking
| Attached Garage |
Land
| Acreage | No |
| Fence Type | Fenced Yard |
| Land Amenities | Public Transit, Recreation Nearby, Shopping |
| Sewer | Municipal Sewage System |
| Size Depth | 111 Ft ,7 In |
| Size Frontage | 40 Ft |
| Size Irregular | 40.03 Ft X 111.55 Ft |
| Size Total Text | 40.03 Ft X 111.55 Ft |
| Zoning Description | Residential |
Rooms
| Level | Type | Length | Width | Dimensions |
|---|---|---|---|---|
| Second Level | Bedroom | 9'5" x 13'0" | ||
| Second Level | Bedroom | 9'11" x 10'0" | ||
| Second Level | Bedroom | 10'9" x 9'7" | ||
| Second Level | Full Bathroom | Measurements not available | ||
| Second Level | Primary Bedroom | 13'2" x 16'5" | ||
| Second Level | 4pc Ensuite Bath | Measurements not available | ||
| Basement | Family Room | 14'2" x 9'7" | ||
| Basement | Bedroom | 11'9" x 12'5" | ||
| Basement | Recreation Room | 21'8" x 14'10" | ||
| Basement | Storage | 6'11" x 7'10" | ||
| Main Level | Foyer | 4'11" x 5'11" | ||
| Main Level | Partial Bathroom | 5'0" x 4'4" | ||
| Main Level | Laundry Room | 7'4" x 6'6" | ||
| Main Level | Living Room | 14'0" x 14'10" | ||
| Main Level | Dining Room | 11'7" x 10'10" | ||
| Main Level | Family Room | 14'2" x 10'2" | ||
| Main Level | Eating Area | 14'2" x 7'5" | ||
| Main Level | Kitchen | 12'0" x 8'6" |
https://www.realtor.ca/real-estate/27642284/62-saddlehorn-crescent-ottawa-bridlewood
Interested?
Contact us for more information





























