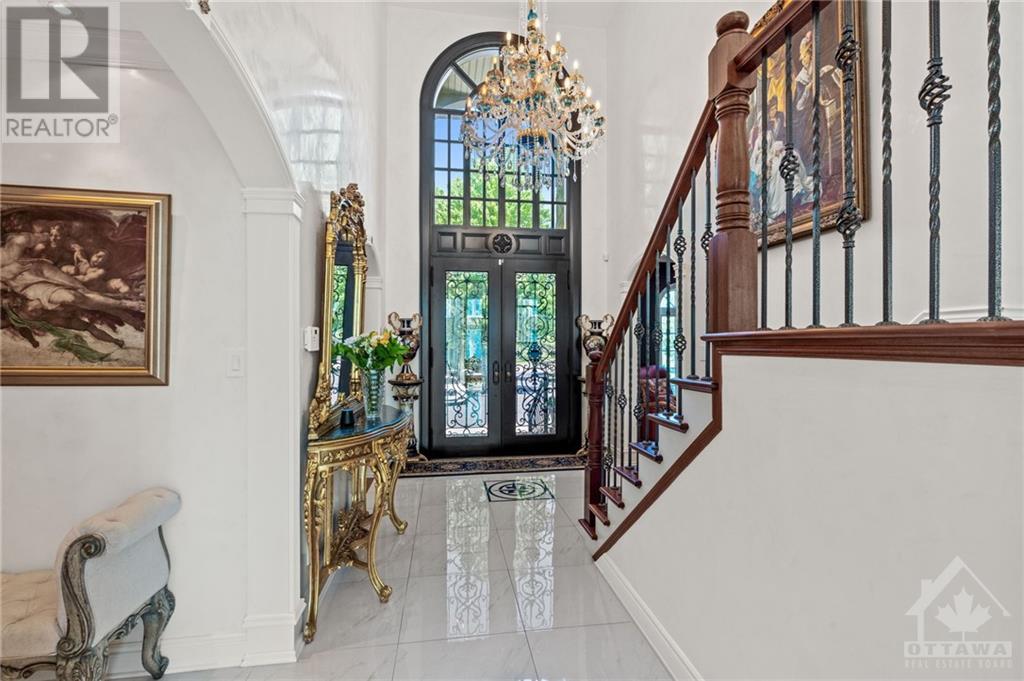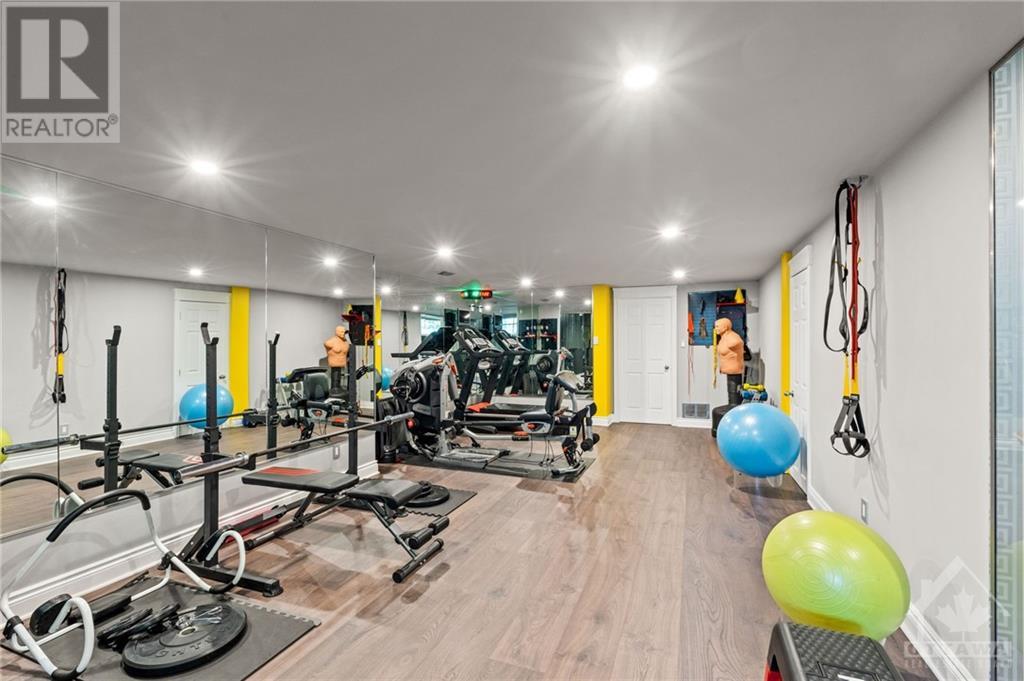5818 Queenscourt Crescent Ottawa, Ontario K4M 1K3
$3,698,880
Welcome to 5818 Queenscourt Crescent, located in Rideau Forest, one of Ottawa's most exclusive neighbourhoods. Upon arriving, you're greeted w tremendous curb appeal, mature trees & well-maintained front gardens. A 2-storey front door w rod iron detail makes for a great first impression while entering the home. Main lvl features an office off the foyer, a grand living room w 2 stories of windows, wood burning fireplace, family rm, den, kitchen & formal dining Rm. The chef’s kitchen offers a built-in coffee machine, double wall ovens, 6 burner Wolf range and massive island. Coffered ceilings w/ dental crown mouldings, arched windows & high-end chandeliers throughout this opulent home. Expansive primary bdrm w a balcony overlooking the backyard, 3-sided fireplace, walk-in closet & 5-pce ensuite. The entertainers’ basement comes w a bar w fridge & sink, cigar lounge, wine cellar, large rec area & a gym. Beautiful in-ground pool w a fountain & slide in the backyard finishes off this gem! (id:37684)
Property Details
| MLS® Number | 1408390 |
| Property Type | Single Family |
| Neigbourhood | Rideau Forest |
| Amenities Near By | Airport, Golf Nearby, Recreation Nearby |
| Community Features | Family Oriented |
| Features | Automatic Garage Door Opener |
| Parking Space Total | 8 |
| Pool Type | Inground Pool |
| Structure | Deck |
Building
| Bathroom Total | 5 |
| Bedrooms Above Ground | 4 |
| Bedrooms Below Ground | 1 |
| Bedrooms Total | 5 |
| Amenities | Exercise Centre |
| Appliances | Refrigerator, Oven - Built-in, Cooktop, Dishwasher, Dryer, Microwave, Washer, Wine Fridge, Alarm System |
| Basement Development | Finished |
| Basement Type | Full (finished) |
| Constructed Date | 2005 |
| Construction Style Attachment | Detached |
| Cooling Type | Central Air Conditioning |
| Exterior Finish | Stone |
| Fireplace Present | Yes |
| Fireplace Total | 3 |
| Flooring Type | Hardwood |
| Foundation Type | Poured Concrete |
| Half Bath Total | 1 |
| Heating Fuel | Natural Gas |
| Heating Type | Forced Air |
| Stories Total | 2 |
| Type | House |
| Utility Water | Drilled Well |
Parking
| Attached Garage | |
| Inside Entry |
Land
| Acreage | No |
| Land Amenities | Airport, Golf Nearby, Recreation Nearby |
| Sewer | Septic System |
| Size Depth | 445 Ft ,3 In |
| Size Frontage | 176 Ft ,8 In |
| Size Irregular | 176.68 Ft X 445.26 Ft |
| Size Total Text | 176.68 Ft X 445.26 Ft |
| Zoning Description | Residential |
Rooms
| Level | Type | Length | Width | Dimensions |
|---|---|---|---|---|
| Second Level | Bedroom | 13'9" x 12'7" | ||
| Second Level | 3pc Ensuite Bath | 7'10" x 6'0" | ||
| Second Level | Primary Bedroom | 28'3" x 14'3" | ||
| Second Level | Other | Measurements not available | ||
| Second Level | 5pc Ensuite Bath | 14'10" x 11'7" | ||
| Second Level | Bedroom | 14'8" x 14'3" | ||
| Second Level | 3pc Bathroom | 10'3" x 5'10" | ||
| Second Level | Bedroom | 13'9" x 12'0" | ||
| Basement | Recreation Room | 34'3" x 13'3" | ||
| Basement | Gym | 14'6" x 9'9" | ||
| Basement | Other | 17'0" x 11'11" | ||
| Basement | 3pc Bathroom | 7'10" x 7'5" | ||
| Main Level | Foyer | 16'4" x 9'1" | ||
| Main Level | Office | 14'1" x 10'8" | ||
| Main Level | 2pc Bathroom | 6'2" x 5'1" | ||
| Main Level | Den | 16'0" x 12'0" | ||
| Main Level | Living Room/fireplace | 25'5" x 16'6" | ||
| Main Level | Kitchen | 27'11" x 14'11" | ||
| Main Level | Dining Room | 14'6" x 14'2" | ||
| Main Level | Family Room | 14'8" x 13'9" | ||
| Main Level | Laundry Room | 13'10" x 6'2" |
https://www.realtor.ca/real-estate/27329325/5818-queenscourt-crescent-ottawa-rideau-forest
Interested?
Contact us for more information
































