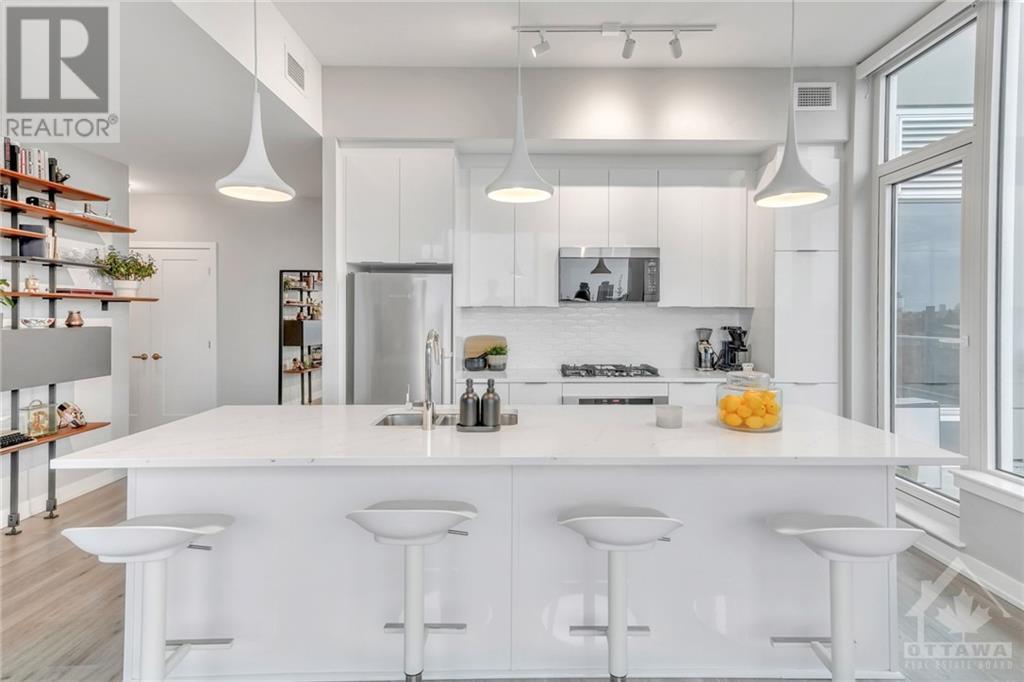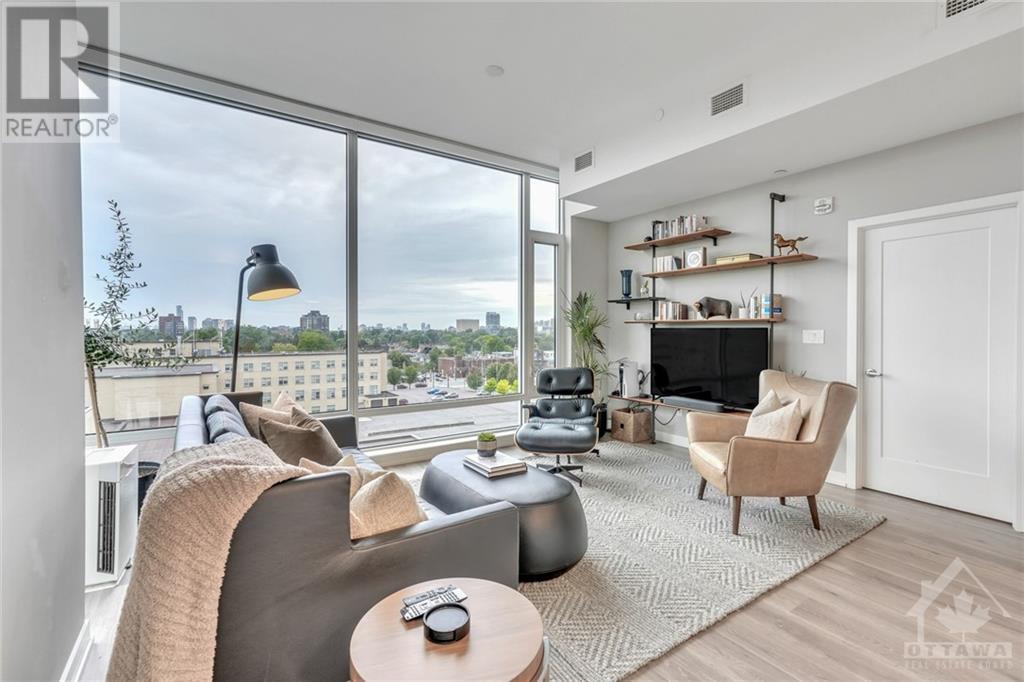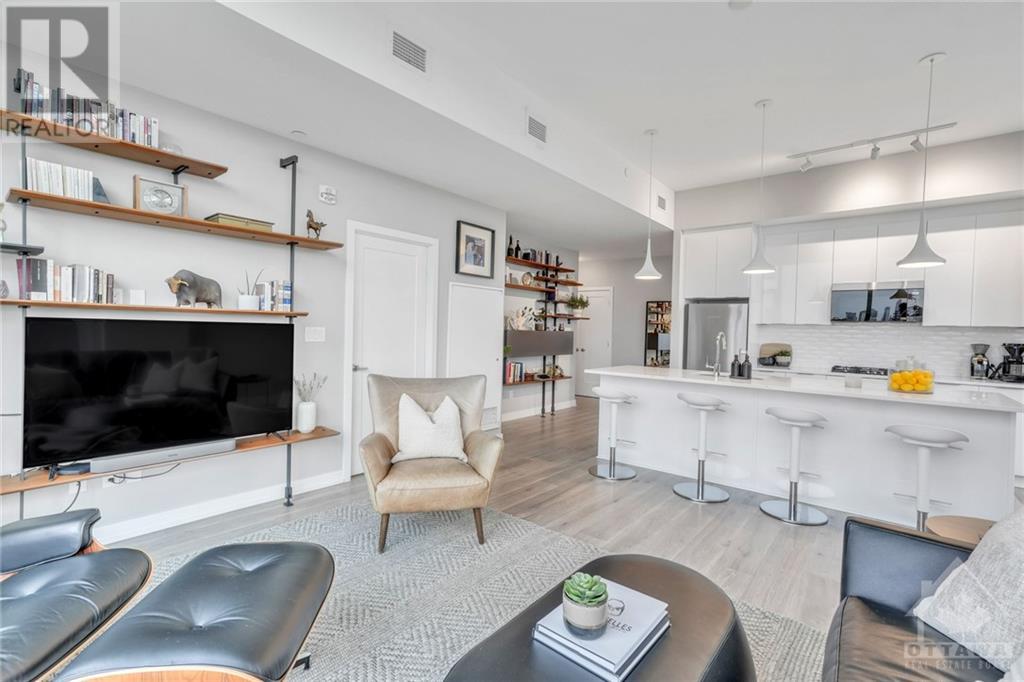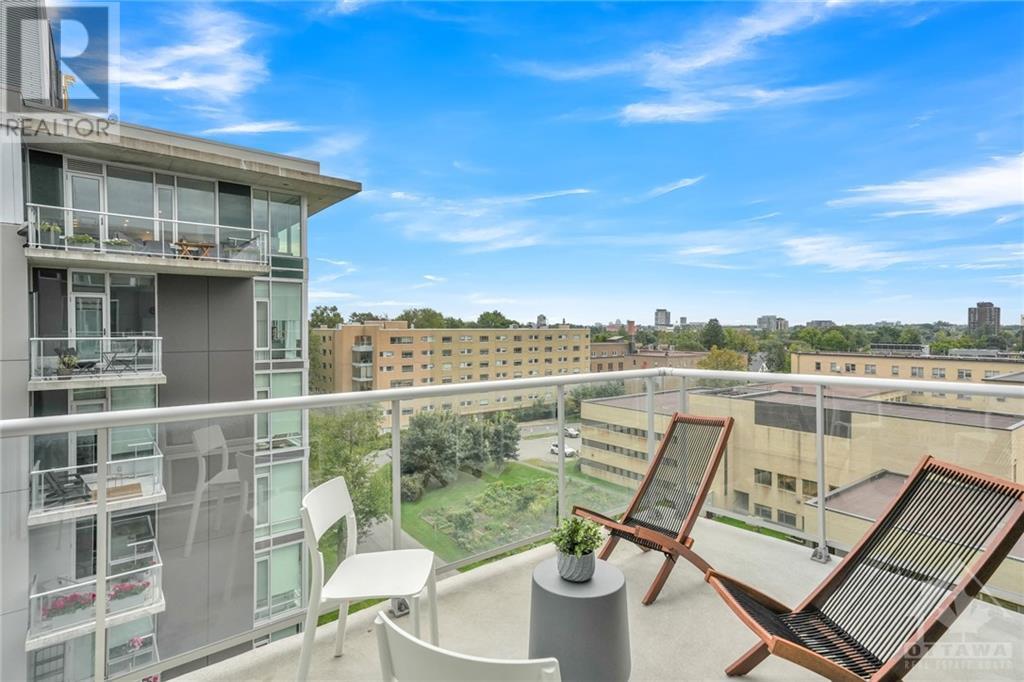570 De Mazenod Avenue Unit#802 Ottawa, Ontario K1S 5X2
$849,000Maintenance, Property Management, Waste Removal, Caretaker, Other, See Remarks, Condominium Amenities, Recreation Facilities, Reserve Fund Contributions
$698.20 Monthly
Maintenance, Property Management, Waste Removal, Caretaker, Other, See Remarks, Condominium Amenities, Recreation Facilities, Reserve Fund Contributions
$698.20 MonthlyWelcome to 802 at 570 De Mazenod Avenue; this stunning 2-bed, 2-bath corner unit embodies modern elegance with its sun-drenched, south-west-facing layout, ensuring bright afternoons throughout the home. The open-concept kitchen boasts sleek quartz waterfall counters & a spacious 6-seater island, perfect for culinary creations or entertainment. Step outside to your private balcony, where the peaceful views of the Rideau River create a serene backdrop for your everyday life. Beyond your home, indulge in an active lifestyle—kayak along the river, play tennis in nearby Brentwood Park, or explore scenic trails. Greystone Village’s vibrant atmosphere is enriched by charming coffee shops, diverse restaurants, and the lively Main St. Farmer’s Market, all just steps away. Plus, the building's exceptional amenities, including a well-equipped gym, guest suites, & a stylish lounge. This riverside haven combines luxury, convenience, & community. (id:37684)
Property Details
| MLS® Number | 1417241 |
| Property Type | Single Family |
| Neigbourhood | Ottawa East |
| Community Features | Recreational Facilities, Pets Allowed |
| Features | Automatic Garage Door Opener |
| Parking Space Total | 1 |
Building
| Bathroom Total | 2 |
| Bedrooms Above Ground | 2 |
| Bedrooms Total | 2 |
| Amenities | Storage - Locker, Laundry - In Suite, Guest Suite, Exercise Centre |
| Appliances | Refrigerator, Dishwasher, Dryer, Hood Fan, Microwave, Stove, Washer, Wine Fridge, Blinds |
| Basement Development | Not Applicable |
| Basement Type | None (not Applicable) |
| Constructed Date | 2021 |
| Cooling Type | Central Air Conditioning |
| Exterior Finish | Concrete |
| Flooring Type | Other, Ceramic |
| Foundation Type | Poured Concrete |
| Heating Fuel | Natural Gas |
| Heating Type | Forced Air |
| Stories Total | 1 |
| Type | Apartment |
| Utility Water | Municipal Water |
Parking
| Underground |
Land
| Acreage | No |
| Sewer | Municipal Sewage System |
| Zoning Description | R5b[2308] |
Rooms
| Level | Type | Length | Width | Dimensions |
|---|---|---|---|---|
| Main Level | Living Room/dining Room | 16'0" x 13'6" | ||
| Main Level | Kitchen | 18'6" x 9'11" | ||
| Main Level | Primary Bedroom | 11'3" x 11'9" | ||
| Main Level | Bedroom | 14'4" x 9'10" | ||
| Main Level | 4pc Bathroom | Measurements not available | ||
| Main Level | 3pc Ensuite Bath | Measurements not available | ||
| Main Level | Other | 7'8" x 15'3" |
https://www.realtor.ca/real-estate/27561971/570-de-mazenod-avenue-unit802-ottawa-ottawa-east
Interested?
Contact us for more information
































