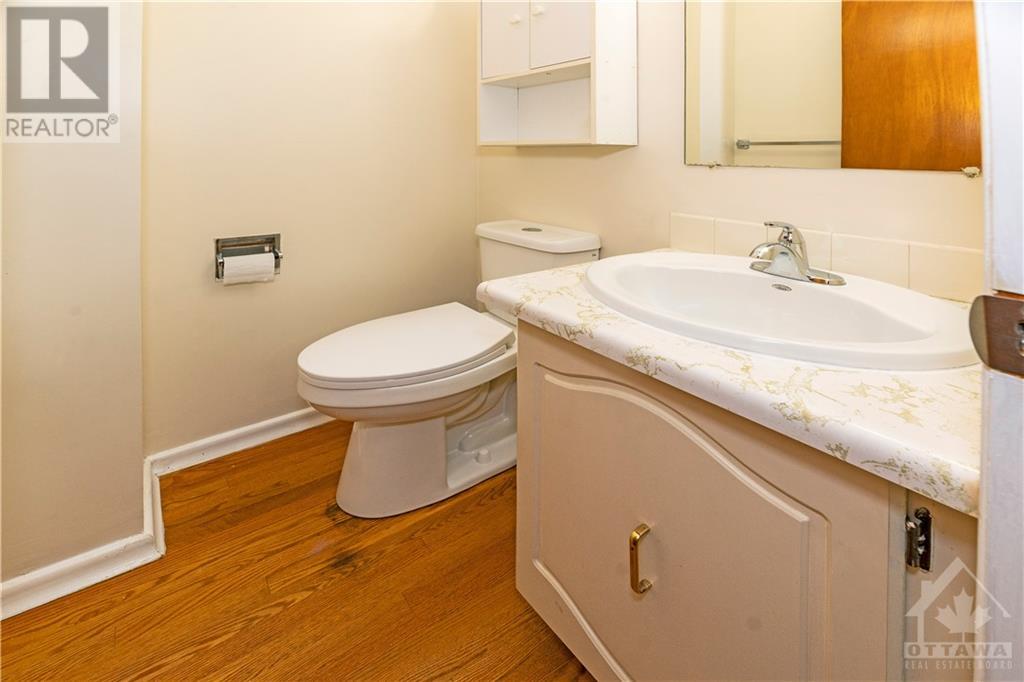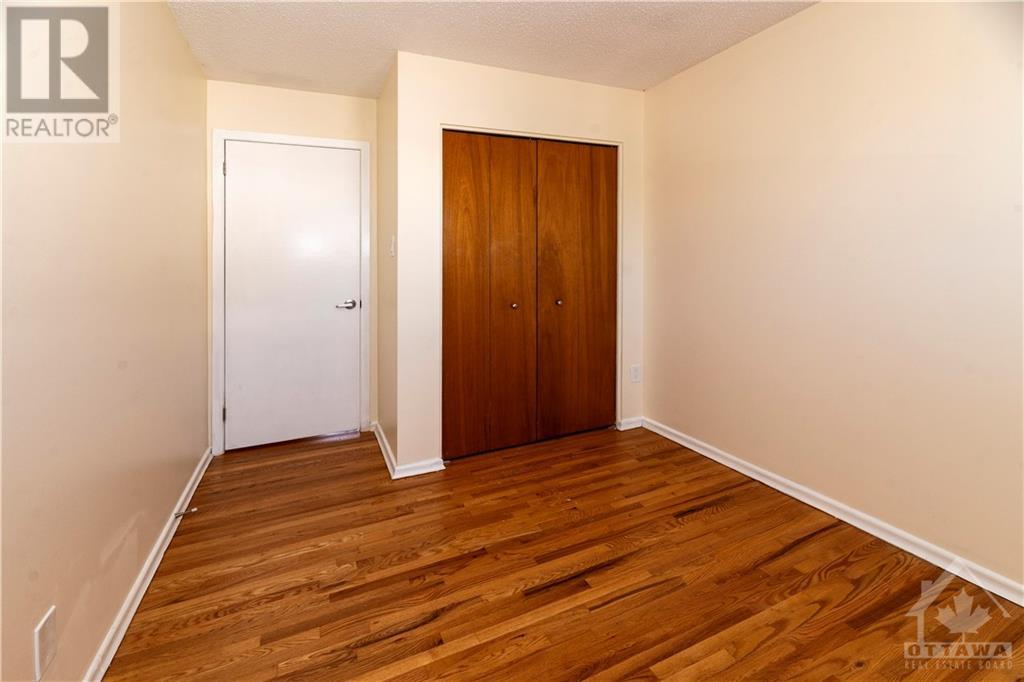57 Hadley Circle Ottawa, Ontario K2H 7Z8
$380,000Maintenance, Property Management, Caretaker, Water, Other, See Remarks, Reserve Fund Contributions
$627.28 Monthly
Maintenance, Property Management, Caretaker, Water, Other, See Remarks, Reserve Fund Contributions
$627.28 MonthlyWelcome to 57 Hadley, either your first or your Downsized Home. Bright smoke free home is an updated 3 beds / 2 baths condo with underground parking. The main floor has hardwood flooring throughout and ceramic in the bathroom. The recently updated kitchen, with granite counters and stainless steel appliances, a bright open concept dining and living room with oversized patio doors to a private fenced in patio yard. Second floor has hardwood flooring, spacious master bedroom and 2 additional good sized bedrooms, the main full bathroom was updated. Unfinished basement great for future, laundry and storage in lower level. Close to all amenities including shopping, local transit, LRT and DND Headquarters. Just 15 minutes to downtown and easy access to 416 & 417. Parking space #9. Windows and roof updated. Taxes for 2024: $2,069.99, Hydro for last 12 months: $952 ($80/mth), Gas for last 12 months: $970 ($81/mth), Water is included in Condo fees. HWT is owned, New Furnace and A/C 2021. (id:37684)
Property Details
| MLS® Number | 1416241 |
| Property Type | Single Family |
| Neigbourhood | Bells Corners |
| Amenities Near By | Public Transit, Recreation Nearby, Shopping |
| Community Features | Family Oriented, Pets Allowed |
| Features | Private Setting |
| Parking Space Total | 1 |
| Structure | Patio(s) |
Building
| Bathroom Total | 2 |
| Bedrooms Above Ground | 3 |
| Bedrooms Total | 3 |
| Amenities | Laundry - In Suite |
| Appliances | Refrigerator, Dishwasher, Dryer, Hood Fan, Microwave Range Hood Combo, Stove, Washer |
| Basement Development | Unfinished |
| Basement Type | Full (unfinished) |
| Constructed Date | 1978 |
| Cooling Type | Central Air Conditioning |
| Exterior Finish | Brick, Siding |
| Fire Protection | Smoke Detectors |
| Flooring Type | Hardwood, Tile |
| Foundation Type | Poured Concrete |
| Half Bath Total | 1 |
| Heating Fuel | Natural Gas |
| Heating Type | Forced Air |
| Stories Total | 2 |
| Type | Row / Townhouse |
| Utility Water | Municipal Water |
Parking
| Underground |
Land
| Acreage | No |
| Fence Type | Fenced Yard |
| Land Amenities | Public Transit, Recreation Nearby, Shopping |
| Sewer | Municipal Sewage System |
| Zoning Description | Residentila |
Rooms
| Level | Type | Length | Width | Dimensions |
|---|---|---|---|---|
| Second Level | Primary Bedroom | 17'9" x 10'0" | ||
| Second Level | Bedroom | 12'7" x 8'4" | ||
| Second Level | Bedroom | 12'7" x 8'0" | ||
| Second Level | Full Bathroom | 5'0" x 8'0" | ||
| Basement | Laundry Room | 10'0" x 10'0" | ||
| Basement | Workshop | 10'0" x 17'9" | ||
| Main Level | Kitchen | 10'0" x 9'0" | ||
| Main Level | Dining Room | 9'4" x 8'4" | ||
| Main Level | Living Room | 17'9" x 10'0" | ||
| Main Level | Foyer | 3'0" x 6'0" | ||
| Main Level | Partial Bathroom | 4'5" x 4'5" |
https://www.realtor.ca/real-estate/27536760/57-hadley-circle-ottawa-bells-corners
Interested?
Contact us for more information























