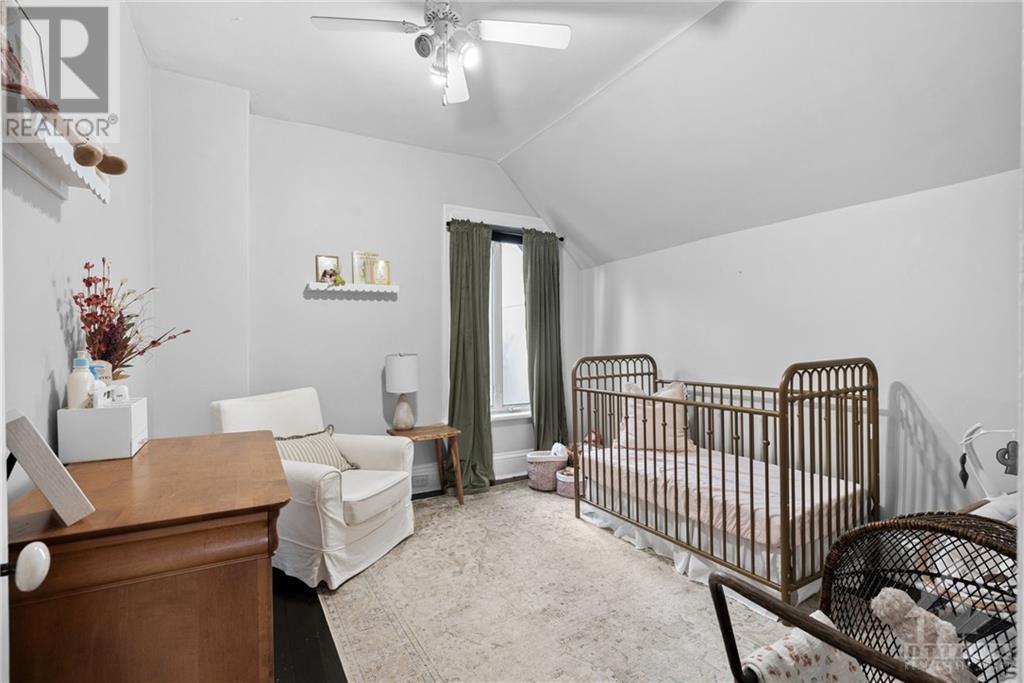568 Hilson Avenue Ottawa, Ontario K1Z 6E1
$799,900
Welcome to 568 Hilson Avenue! Great opportunity to live in the sought-after Westboro location - friendly neighbourhood with trendy restaurants and boutiques nearby. Stunning home with the benefits of upgrades while maintaining the charm. New hardwood flooring throughout main floor. Spacious living area with abundant natural light. Large updated kitchen with high ceilings. Spacious adjacent dining room is perfect for entertaining. Primary bedroom has infinite charm and the secondary bedroom is just the right size. Handy loft, perfect for your work from home needs or a TV nook/ gym. The stunning full bath was professionally renovated in 2021, featuring a charming claw foot tub, modern stand up tiled shower, double sink vanity. Large deck (2022) and fully fenced backyard. Parks, schools, and recreation facilities within easy walking distance. (id:37684)
Property Details
| MLS® Number | 1416477 |
| Property Type | Single Family |
| Neigbourhood | Westboro |
| Amenities Near By | Public Transit, Recreation Nearby, Shopping |
| Community Features | Family Oriented |
| Parking Space Total | 2 |
| Storage Type | Storage Shed |
| Structure | Deck |
Building
| Bathroom Total | 1 |
| Bedrooms Above Ground | 2 |
| Bedrooms Total | 2 |
| Appliances | Refrigerator, Dishwasher, Dryer, Microwave Range Hood Combo, Stove, Washer, Blinds |
| Basement Development | Unfinished |
| Basement Type | Full (unfinished) |
| Constructed Date | 1917 |
| Construction Style Attachment | Detached |
| Cooling Type | Central Air Conditioning |
| Exterior Finish | Siding |
| Fireplace Present | Yes |
| Fireplace Total | 1 |
| Fixture | Drapes/window Coverings |
| Flooring Type | Hardwood, Tile |
| Foundation Type | Block |
| Heating Fuel | Natural Gas |
| Heating Type | Forced Air |
| Stories Total | 2 |
| Type | House |
| Utility Water | Municipal Water |
Parking
| Surfaced |
Land
| Acreage | No |
| Land Amenities | Public Transit, Recreation Nearby, Shopping |
| Landscape Features | Landscaped |
| Sewer | Municipal Sewage System |
| Size Depth | 66 Ft |
| Size Frontage | 36 Ft ,6 In |
| Size Irregular | 36.5 Ft X 66 Ft |
| Size Total Text | 36.5 Ft X 66 Ft |
| Zoning Description | Residential |
Rooms
| Level | Type | Length | Width | Dimensions |
|---|---|---|---|---|
| Second Level | Primary Bedroom | 11'1" x 10'6" | ||
| Second Level | Bedroom | 10'11" x 10'1" | ||
| Second Level | Loft | 14'8" x 9'1" | ||
| Second Level | Full Bathroom | Measurements not available | ||
| Basement | Laundry Room | Measurements not available | ||
| Main Level | Living Room | 12'4" x 12'2" | ||
| Main Level | Kitchen | 12'1" x 8'10" | ||
| Main Level | Dining Room | 14'1" x 10'10" |
https://www.realtor.ca/real-estate/27551844/568-hilson-avenue-ottawa-westboro
Interested?
Contact us for more information




























