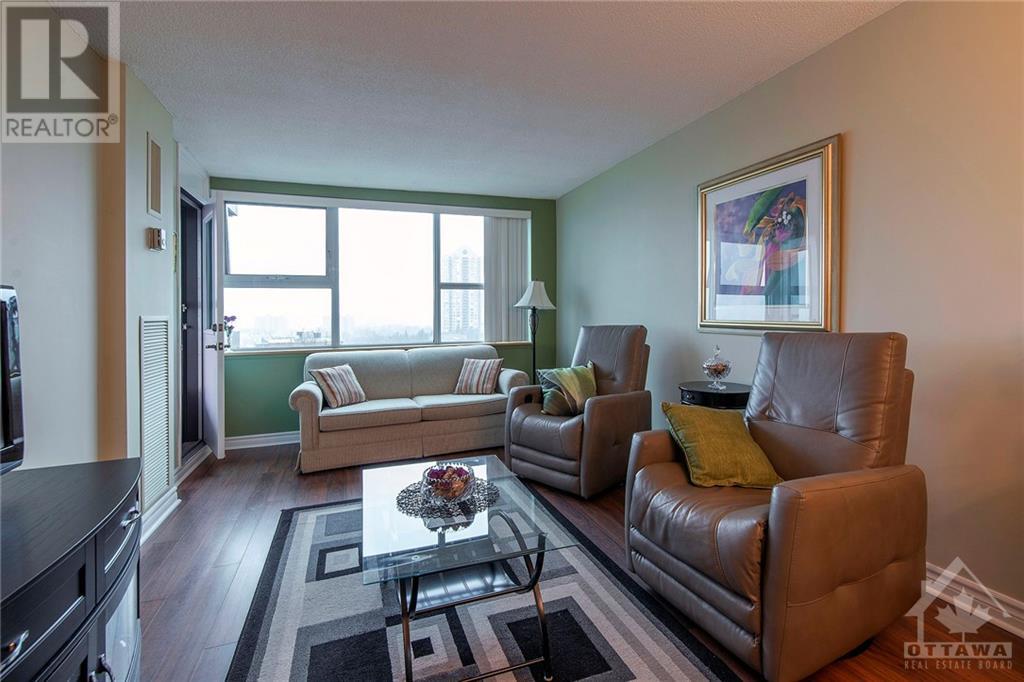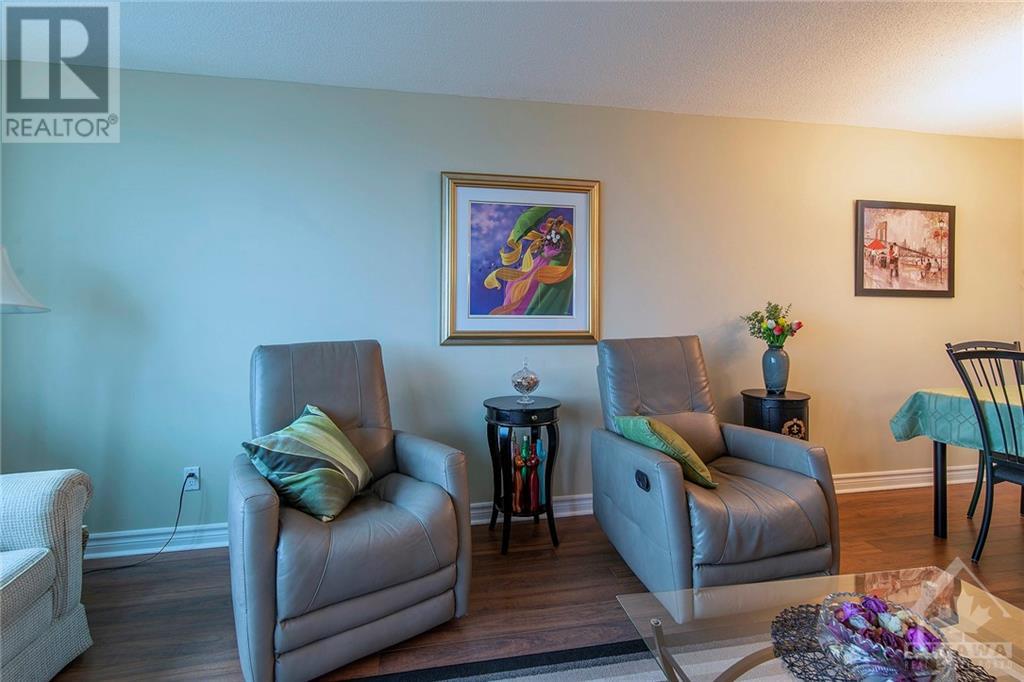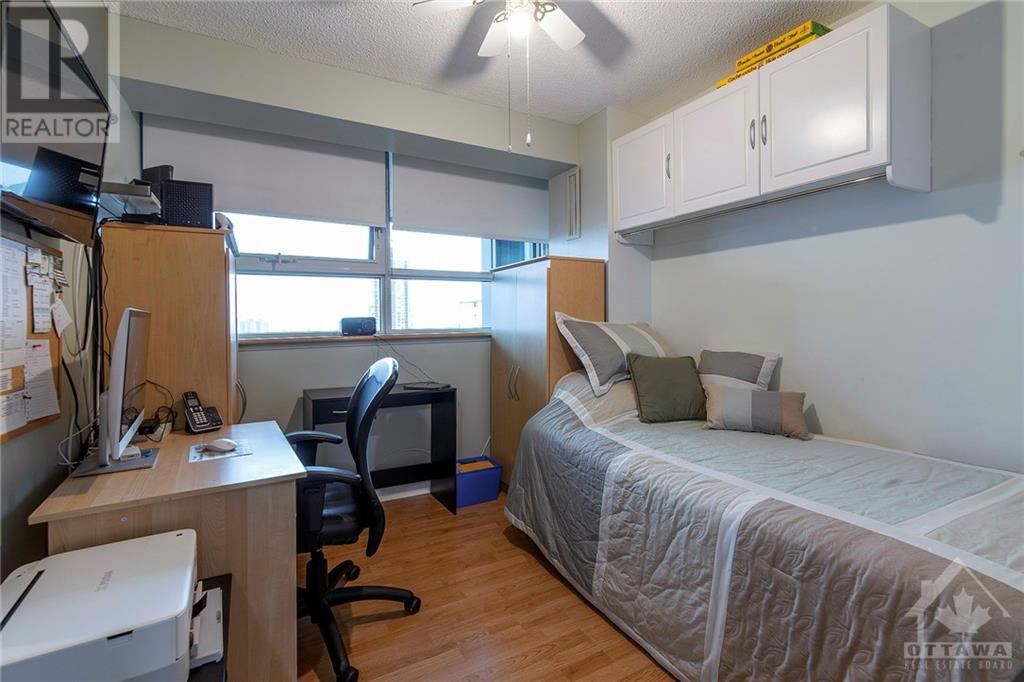555 Brittany Drive Unit#814 Ottawa, Ontario K1K 4C5
$325,000Maintenance, Property Management, Heat, Electricity, Water, Other, See Remarks, Recreation Facilities
$886.29 Monthly
Maintenance, Property Management, Heat, Electricity, Water, Other, See Remarks, Recreation Facilities
$886.29 MonthlyWelcome to suite 814 at 555 Brittany Drive - Brittany Place. Turnkey, bright, & spacious corner condo of approximately 1,000 square feet (according to iguide). West facing with great view of downtown, fireworks, hot air balloons, & more. Large south-facing window enhances the natural light. The unit features 2 bedrooms, a den, 1 main bathroom, & a convenient ensuite in the primary bedroom. There is ample storage space, with extra shelving & cabinetry throughout. The modern kitchen offers ample cupboards and counter space. The building amenities include a gym, 2 saunas, a library, a modern laundry room, a party room, and an outdoor pool. Underground parking is provided in a newly revitalized garage. Located just 10 minutes from downtown, this condo is surrounded by grocery stores, pharmacies, restaurants, dentists, and is only 2 minutes from Montfort Hospital and public transit. Window coverings are included. Ideal for those seeking convenience and a vibrant community! Motivated seller. (id:37684)
Property Details
| MLS® Number | 1416415 |
| Property Type | Single Family |
| Neigbourhood | Viscount Alexander Park |
| Amenities Near By | Public Transit, Recreation Nearby |
| Community Features | Recreational Facilities, Pets Allowed With Restrictions |
| Parking Space Total | 1 |
Building
| Bathroom Total | 2 |
| Bedrooms Above Ground | 2 |
| Bedrooms Total | 2 |
| Amenities | Party Room, Sauna, Laundry Facility |
| Appliances | Refrigerator, Dishwasher, Microwave Range Hood Combo, Stove |
| Basement Development | Not Applicable |
| Basement Type | None (not Applicable) |
| Constructed Date | 1976 |
| Cooling Type | Central Air Conditioning |
| Exterior Finish | Concrete |
| Flooring Type | Laminate, Vinyl |
| Foundation Type | Poured Concrete |
| Half Bath Total | 1 |
| Heating Fuel | Electric |
| Heating Type | Baseboard Heaters |
| Stories Total | 1 |
| Type | Apartment |
| Utility Water | Municipal Water |
Parking
| Underground |
Land
| Acreage | No |
| Land Amenities | Public Transit, Recreation Nearby |
| Sewer | Municipal Sewage System |
| Zoning Description | Res |
Rooms
| Level | Type | Length | Width | Dimensions |
|---|---|---|---|---|
| Main Level | Living Room | 18'0" x 11'0" | ||
| Main Level | Dining Room | 12'6" x 11'6" | ||
| Main Level | Kitchen | 10'8" x 7'4" | ||
| Main Level | Full Bathroom | Measurements not available | ||
| Main Level | Primary Bedroom | 14'1" x 11'0" | ||
| Main Level | Partial Bathroom | Measurements not available | ||
| Main Level | Bedroom | 11'4" x 8'7" |
Interested?
Contact us for more information
































