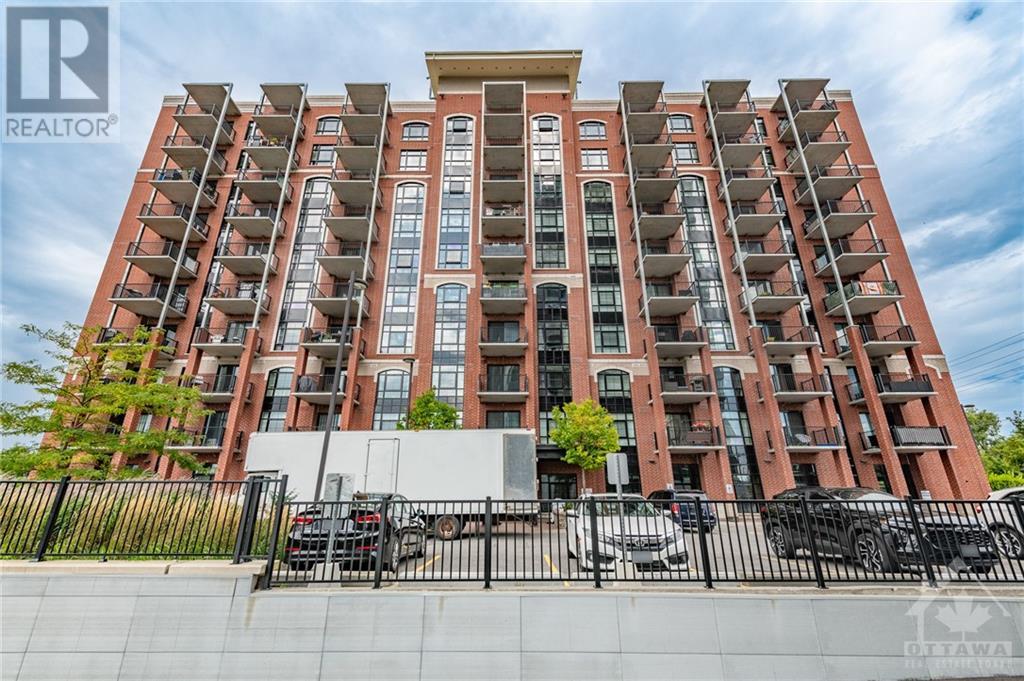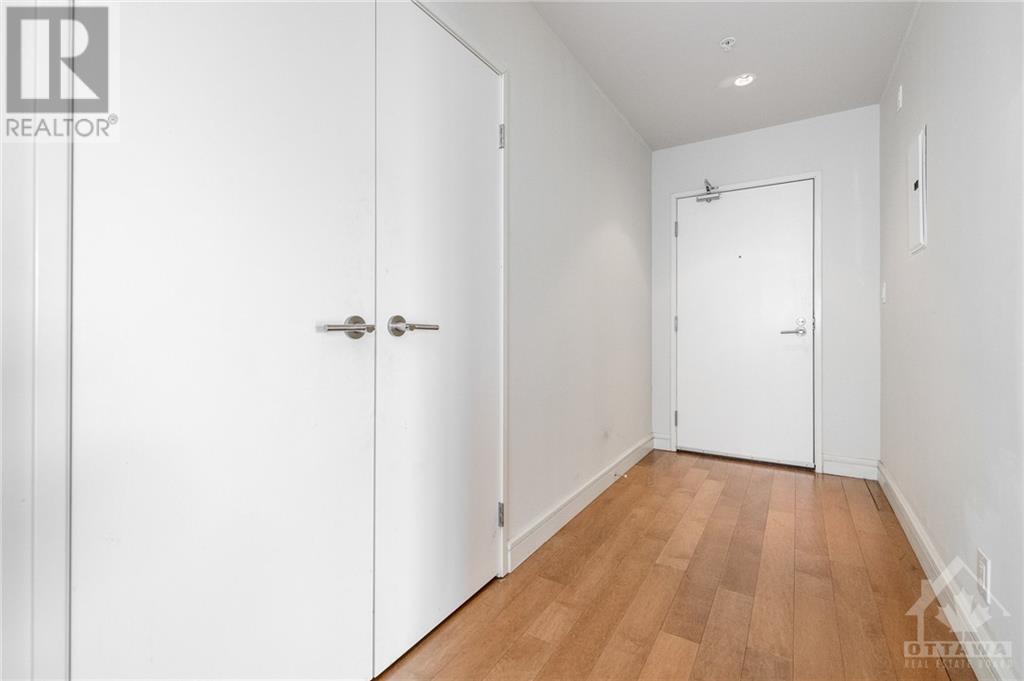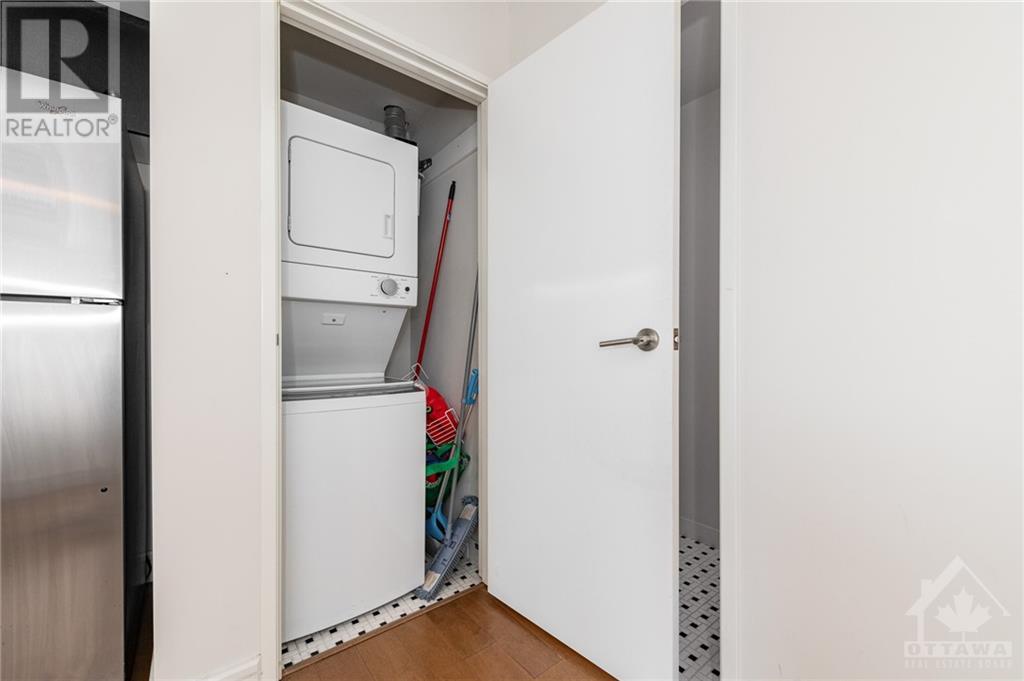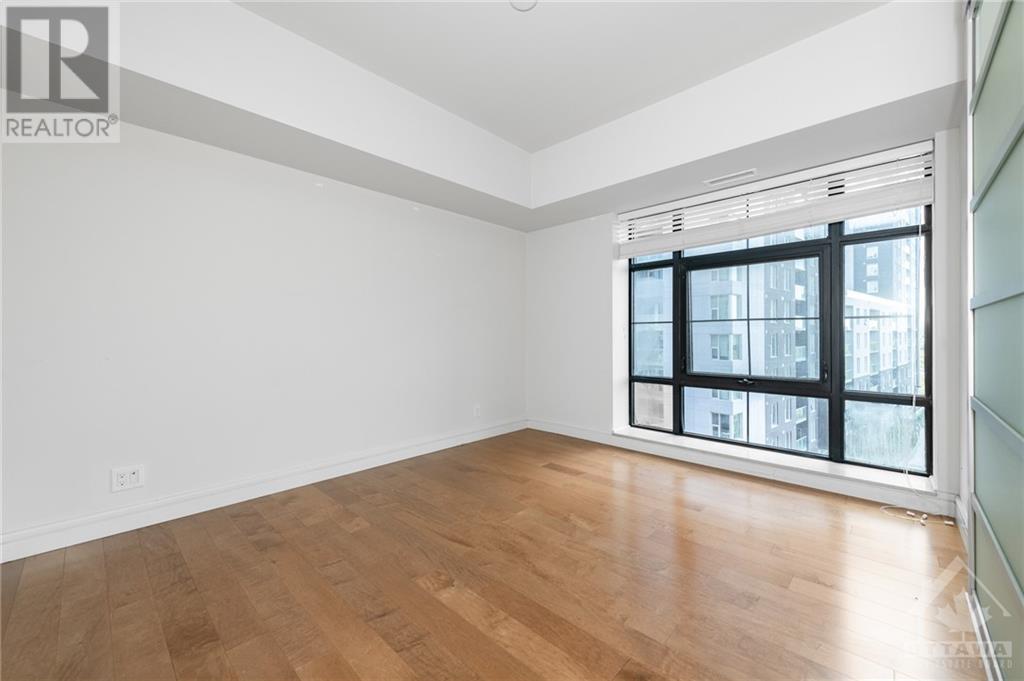555 Anand Private Unit#502 Ottawa, Ontario K1V 2R7
$2,100 Monthly
Welcome to 555 Anand! This stunning 1 bedroom, 2 bathroom unit is perfect for modern living. It features 776 square feet of open concept living space, modern finishes with exposed red brick walls, and lots of natural sun. You also have a private 89 sqft balcony with an incredible view. The kitchen has upgraded appliances, quartz countertops, and ample cabinetry with a chic black finish. The bedroom is very spacious and has stylish sliding doors and a 3-piece ensuite. With in-unit laundry and an extra powder room, this home offers comfort and convenience. Possible to rent apartment furnished for an additional fee. Underground parking spot available. The building includes great amenities such as a large gym, recreation room, and lots of visitor parking. You won't find a better location; being STEPS away from recreation, shopping, and more! Book your showing today. (id:37684)
Property Details
| MLS® Number | 1419422 |
| Property Type | Single Family |
| Neigbourhood | Riverside Park South |
| Amenities Near By | Airport, Public Transit, Shopping |
| Communication Type | Internet Access |
| Features | Elevator, Balcony |
| Parking Space Total | 1 |
Building
| Bathroom Total | 2 |
| Bedrooms Above Ground | 1 |
| Bedrooms Total | 1 |
| Amenities | Party Room, Storage - Locker, Laundry - In Suite, Exercise Centre |
| Appliances | Refrigerator, Dishwasher, Dryer, Hood Fan, Microwave, Stove, Washer, Blinds |
| Basement Development | Not Applicable |
| Basement Type | None (not Applicable) |
| Constructed Date | 2015 |
| Cooling Type | Heat Pump |
| Exterior Finish | Brick |
| Fire Protection | Security, Smoke Detectors |
| Flooring Type | Hardwood |
| Half Bath Total | 1 |
| Heating Fuel | Natural Gas |
| Heating Type | Forced Air, Heat Pump |
| Stories Total | 1 |
| Type | Apartment |
| Utility Water | Municipal Water |
Parking
| Underground | |
| Visitor Parking | |
| See Remarks |
Land
| Access Type | Highway Access |
| Acreage | No |
| Land Amenities | Airport, Public Transit, Shopping |
| Sewer | Municipal Sewage System |
| Size Irregular | * Ft X * Ft |
| Size Total Text | * Ft X * Ft |
| Zoning Description | Residential |
Rooms
| Level | Type | Length | Width | Dimensions |
|---|---|---|---|---|
| Main Level | Primary Bedroom | 11'10" x 10'0" | ||
| Main Level | Living Room | 28'4" x 12'0" | ||
| Main Level | Porch | 22'11" x 8'8" |
https://www.realtor.ca/real-estate/27620941/555-anand-private-unit502-ottawa-riverside-park-south
Interested?
Contact us for more information
































