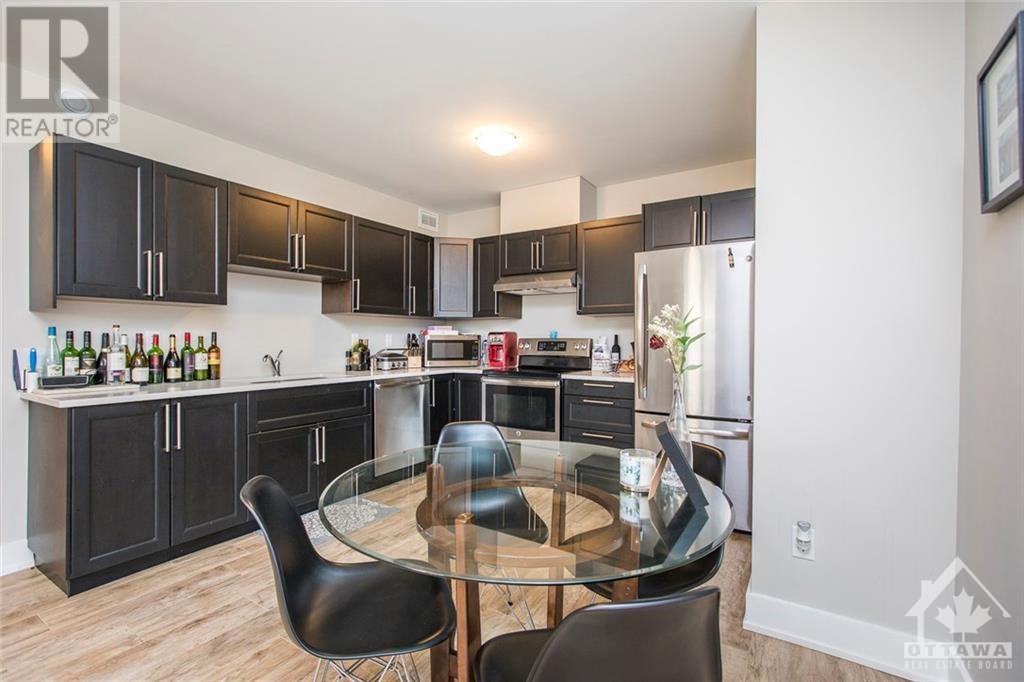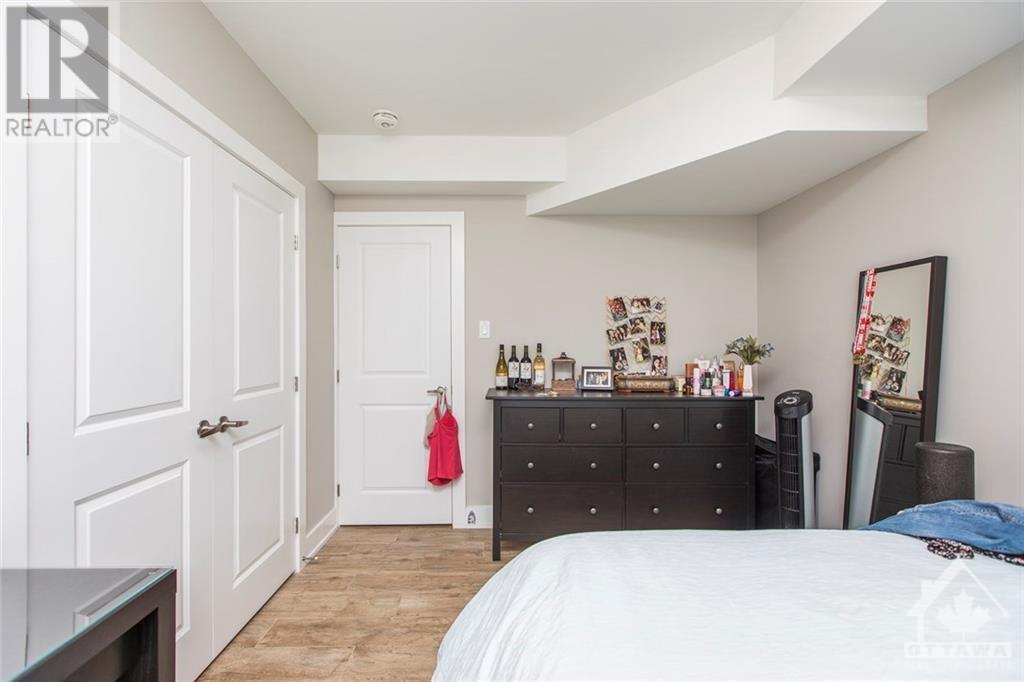550 Brunel Street Unit#1 Ottawa, Ontario K1K 2G6
$2,195 Monthly
Unique lower level apartment in the east end! Luxurious / modern touches such as HEATED tile flooring throughout, custom eat-in kitchen with quartz counter-tops, a 4pc. bathroom, 2 spacious bedrooms, in-unit laundry, oversized windows allowing for natural light, 5 appliances, 1 dedicated outdoor parking and storage facility. Conveniently located within short distance to schools, shopping, bike paths, shops, restaurants, parks, the Ottawa River, CMHC Headquarters, Montfort Hospital and the downtown core Welcome to your new home! *Pictures were taken prior to current tenancy* (id:37684)
Property Details
| MLS® Number | 1415117 |
| Property Type | Single Family |
| Neigbourhood | CFB Rockliffe / Viscount Alex. |
| Amenities Near By | Public Transit, Recreation Nearby, Shopping |
| Features | Flat Site |
| Parking Space Total | 1 |
| Storage Type | Storage Shed |
Building
| Bathroom Total | 1 |
| Bedrooms Below Ground | 2 |
| Bedrooms Total | 2 |
| Amenities | Laundry - In Suite |
| Appliances | Refrigerator, Dishwasher, Dryer, Hood Fan, Stove, Washer |
| Basement Development | Finished |
| Basement Type | Full (finished) |
| Constructed Date | 2016 |
| Cooling Type | None, Air Exchanger |
| Exterior Finish | Aluminum Siding, Brick, Stucco |
| Fire Protection | Smoke Detectors |
| Flooring Type | Ceramic |
| Heating Fuel | Other |
| Heating Type | Radiant Heat |
| Stories Total | 1 |
| Type | Apartment |
| Utility Water | Municipal Water |
Parking
| Surfaced | |
| See Remarks |
Land
| Acreage | No |
| Land Amenities | Public Transit, Recreation Nearby, Shopping |
| Sewer | Municipal Sewage System |
| Size Depth | 115 Ft ,6 In |
| Size Frontage | 33 Ft ,2 In |
| Size Irregular | 33.16 Ft X 115.5 Ft |
| Size Total Text | 33.16 Ft X 115.5 Ft |
| Zoning Description | R2d |
Rooms
| Level | Type | Length | Width | Dimensions |
|---|---|---|---|---|
| Second Level | Primary Bedroom | 12'9" x 9'5" | ||
| Second Level | Bedroom | 12'9" x 8'9" | ||
| Second Level | 4pc Bathroom | Measurements not available | ||
| Second Level | Laundry Room | Measurements not available | ||
| Main Level | Living Room | 10'0" x 12'4" | ||
| Main Level | Kitchen | 12'4" x 11'1" |
Utilities
| Fully serviced | Available |
Interested?
Contact us for more information

























