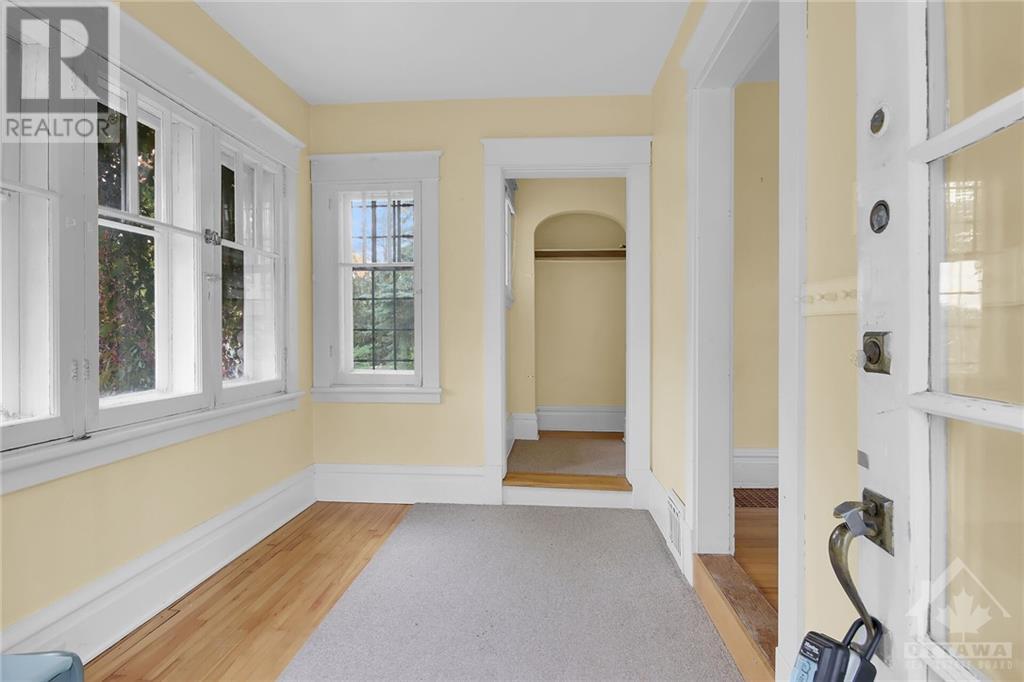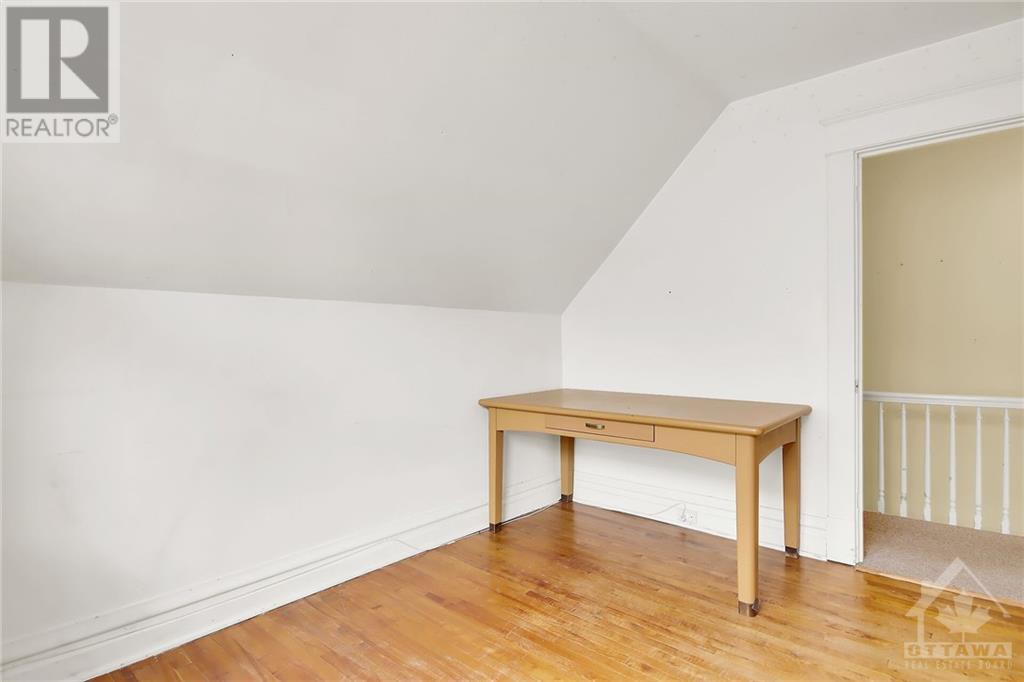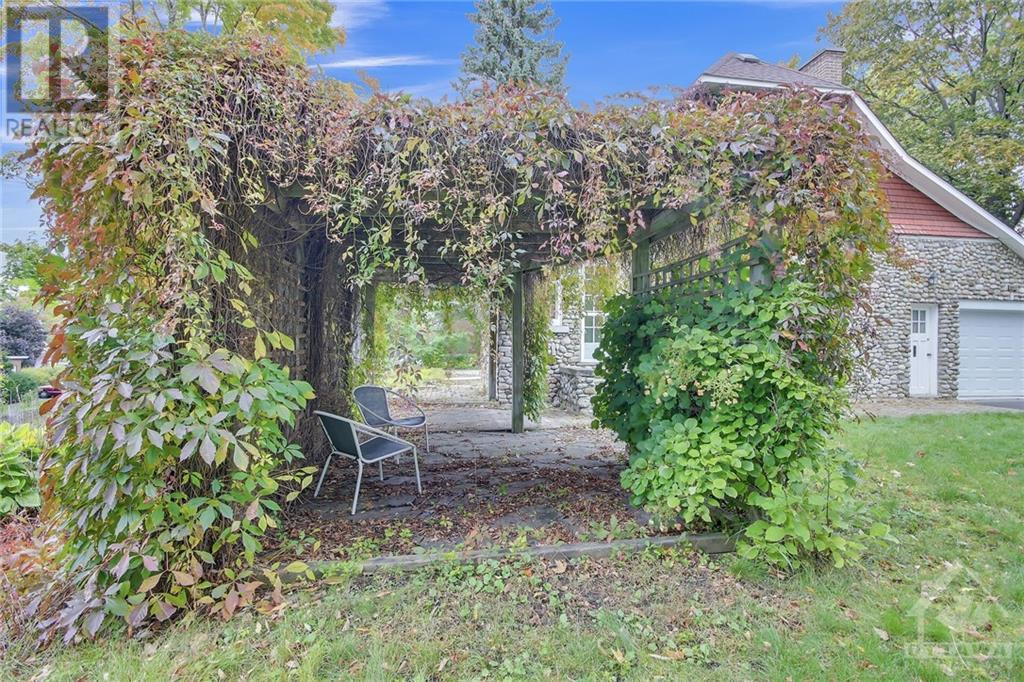545 Princeton Avenue Ottawa, Ontario K2A 0N4
$949,900
Attention Investors, and Renovators! This gem is bursting with potential, located in a highly sought-after neighbourhood on a corner lot. Just steps away from the Dovercourt Recreation Centre, Westboro Park tennis courts, and the vibrant shops and cafés of Westboro, this home offers both convenience and a fantastic lifestyle. Featuring 3 bedrooms and 2 bathrooms, the house showcases a charming vintage interior with hardwood floors and trim throughout. The bright and spacious living room, dining room, and kitchen offer timeless appeal. The full basement awaits your creative vision. Outside, you'll find a private, hedged yard perfect for relaxation. The centrepiece is a beautiful pergola draped in vines, providing a charming setting for al fresco meals and a glass of wine with family and friends. (id:37684)
Property Details
| MLS® Number | 1415641 |
| Property Type | Single Family |
| Neigbourhood | Highland Park - Westboro |
| Amenities Near By | Public Transit, Recreation Nearby, Shopping |
| Community Features | Family Oriented |
| Features | Private Setting, Corner Site, Automatic Garage Door Opener |
| Parking Space Total | 5 |
| Structure | Patio(s) |
Building
| Bathroom Total | 2 |
| Bedrooms Above Ground | 3 |
| Bedrooms Total | 3 |
| Appliances | Refrigerator, Dishwasher, Hood Fan, Stove |
| Basement Development | Partially Finished |
| Basement Type | Full (partially Finished) |
| Constructed Date | 1927 |
| Construction Style Attachment | Detached |
| Cooling Type | None |
| Exterior Finish | Stone, Wood Shingles |
| Fireplace Present | Yes |
| Fireplace Total | 1 |
| Flooring Type | Hardwood, Ceramic |
| Foundation Type | Stone |
| Heating Fuel | Natural Gas |
| Heating Type | Forced Air |
| Type | House |
| Utility Water | Municipal Water |
Parking
| Attached Garage | |
| Surfaced |
Land
| Acreage | No |
| Land Amenities | Public Transit, Recreation Nearby, Shopping |
| Landscape Features | Land / Yard Lined With Hedges, Landscaped |
| Sewer | Municipal Sewage System |
| Size Depth | 78 Ft ,4 In |
| Size Frontage | 103 Ft ,9 In |
| Size Irregular | 0.17 |
| Size Total | 0.17 Ac |
| Size Total Text | 0.17 Ac |
| Zoning Description | R1o |
Rooms
| Level | Type | Length | Width | Dimensions |
|---|---|---|---|---|
| Second Level | Primary Bedroom | 16'0" x 10'9" | ||
| Second Level | Bedroom | 11'0" x 10'8" | ||
| Second Level | Bedroom | 10'6" x 8'3" | ||
| Second Level | 3pc Bathroom | 7'5" x 5'5" | ||
| Second Level | Other | 20'1" x 11'0" | ||
| Basement | Family Room | 20'9" x 15'9" | ||
| Basement | 3pc Bathroom | 10'2" x 4'5" | ||
| Basement | Utility Room | 10'7" x 7'0" | ||
| Basement | Storage | 10'8" x 7'5" | ||
| Main Level | Foyer | 10'9" x 7'2" | ||
| Main Level | Living Room | 17'4" x 10'9" | ||
| Main Level | Dining Room | 10'9" x 10'5" | ||
| Main Level | Kitchen | 10'7" x 9'0" |
https://www.realtor.ca/real-estate/27531003/545-princeton-avenue-ottawa-highland-park-westboro
Interested?
Contact us for more information
































