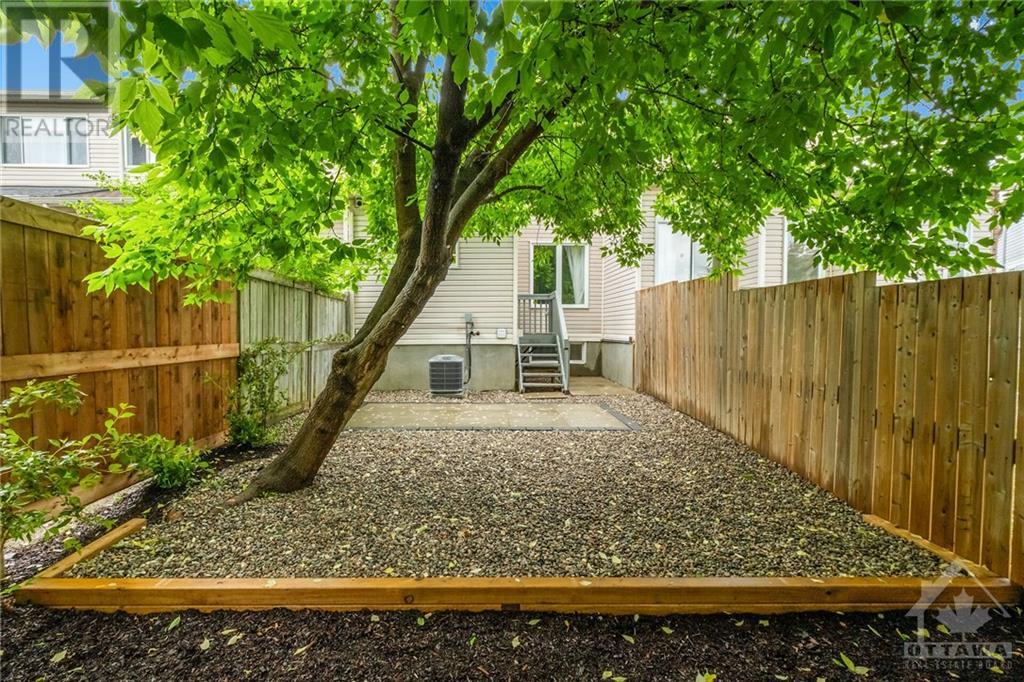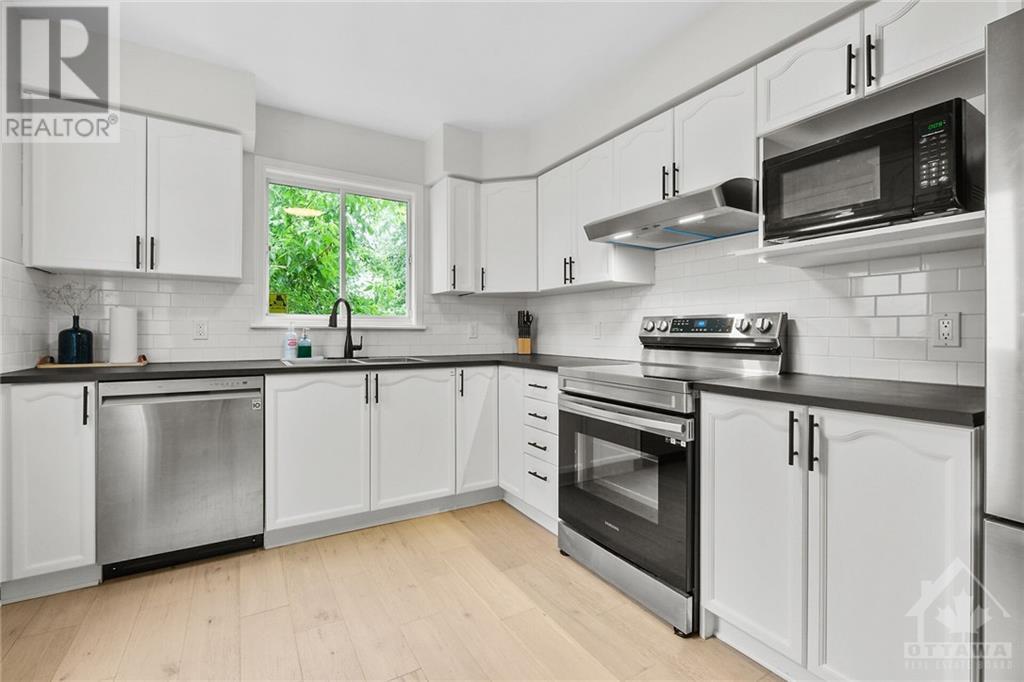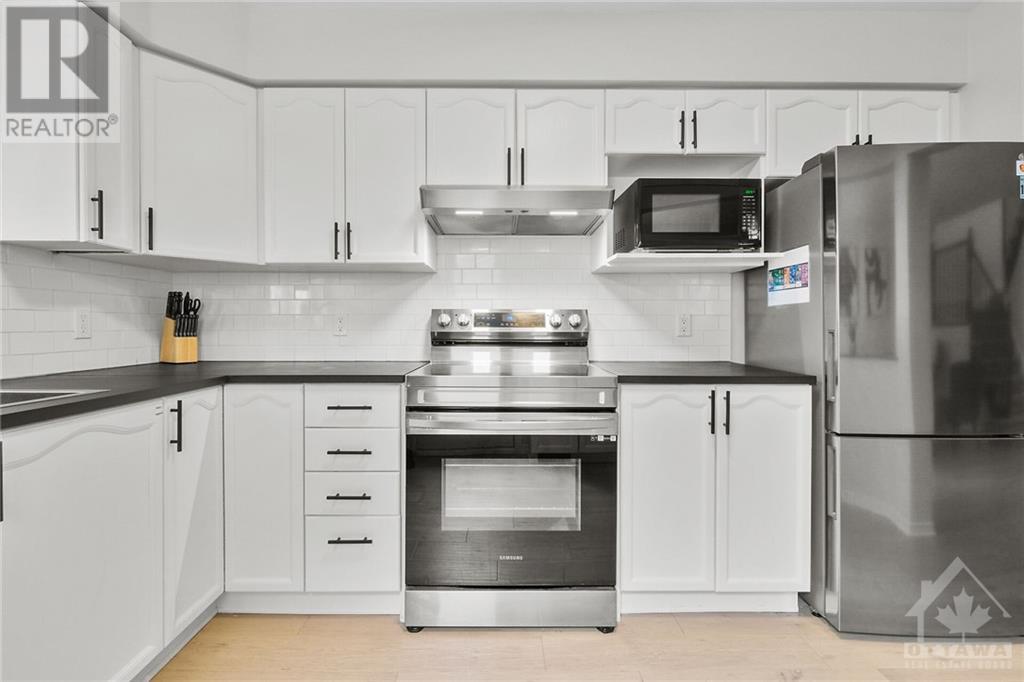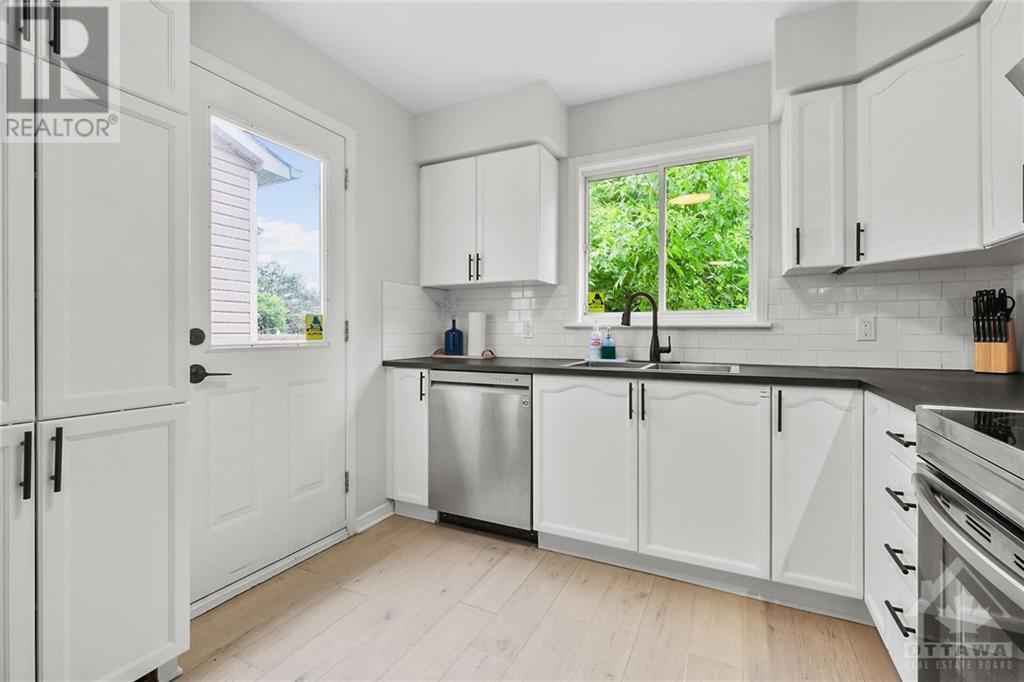54 Margrave Avenue Ottawa, Ontario K1T 3Y1
$589,900
FABULOUS FULLY RENOVATED 3 Bed/2 Bath townhome in a PRIME LOCATION! This GEM of a home showcases an open-concept main floor w/NEW light oak hardwood floors, modern kitchen w/SS appliances, fresh paint, stylishly updated Bathrooms, a cozy Gas Fireplace, & chic lighting throughout. Recent upgrades since 2022 include a fully renovated second-floor bathroom w/contemporary tiles & sleek fixtures, a finished lower level w/vinyl flooring & a refreshed laundry area. Entertain in style in your sun-soaked, south-facing backyard, featuring new interlock & river rock—perfect for summer BBQ or relaxing afternoons. Nestled in the desirable Greenboro East area off Hunt Club Rd, this home offers park side living w/easy access to parks, top-rated schools, shopping, dining, & transit. Only minutes from South Keys O-train Station, Hunt Club HWY 417 & just a short distance from the Ottawa Airport & major hospitals. 24hrs irrevocable on all offers. (id:37684)
Property Details
| MLS® Number | 1417048 |
| Property Type | Single Family |
| Neigbourhood | Hunt Club |
| Amenities Near By | Public Transit, Recreation Nearby, Shopping |
| Community Features | Family Oriented |
| Parking Space Total | 3 |
Building
| Bathroom Total | 2 |
| Bedrooms Above Ground | 3 |
| Bedrooms Total | 3 |
| Appliances | Refrigerator, Dishwasher, Dryer, Stove, Washer |
| Basement Development | Finished |
| Basement Type | Full (finished) |
| Constructed Date | 1999 |
| Cooling Type | Central Air Conditioning |
| Exterior Finish | Brick, Siding |
| Fireplace Present | Yes |
| Fireplace Total | 1 |
| Flooring Type | Hardwood, Tile, Vinyl |
| Foundation Type | Poured Concrete |
| Half Bath Total | 1 |
| Heating Fuel | Natural Gas |
| Heating Type | Forced Air |
| Stories Total | 2 |
| Type | Row / Townhouse |
| Utility Water | Municipal Water |
Parking
| Attached Garage | |
| Inside Entry | |
| Surfaced |
Land
| Acreage | No |
| Fence Type | Fenced Yard |
| Land Amenities | Public Transit, Recreation Nearby, Shopping |
| Sewer | Municipal Sewage System |
| Size Depth | 109 Ft ,10 In |
| Size Frontage | 18 Ft ,1 In |
| Size Irregular | 18.1 Ft X 109.8 Ft (irregular Lot) |
| Size Total Text | 18.1 Ft X 109.8 Ft (irregular Lot) |
| Zoning Description | Residential |
Rooms
| Level | Type | Length | Width | Dimensions |
|---|---|---|---|---|
| Second Level | Primary Bedroom | 15'0" x 9'5" | ||
| Second Level | Bedroom | 10'5" x 9'1" | ||
| Second Level | Bedroom | 12'0" x 7'8" | ||
| Second Level | Full Bathroom | Measurements not available | ||
| Lower Level | Recreation Room | 16'2" x 13'0" | ||
| Lower Level | Laundry Room | Measurements not available | ||
| Main Level | Kitchen | 11'0" x 9'6" | ||
| Main Level | Living Room/dining Room | 17'2" x 12'0" | ||
| Main Level | Partial Bathroom | Measurements not available |
https://www.realtor.ca/real-estate/27556340/54-margrave-avenue-ottawa-hunt-club
Interested?
Contact us for more information































