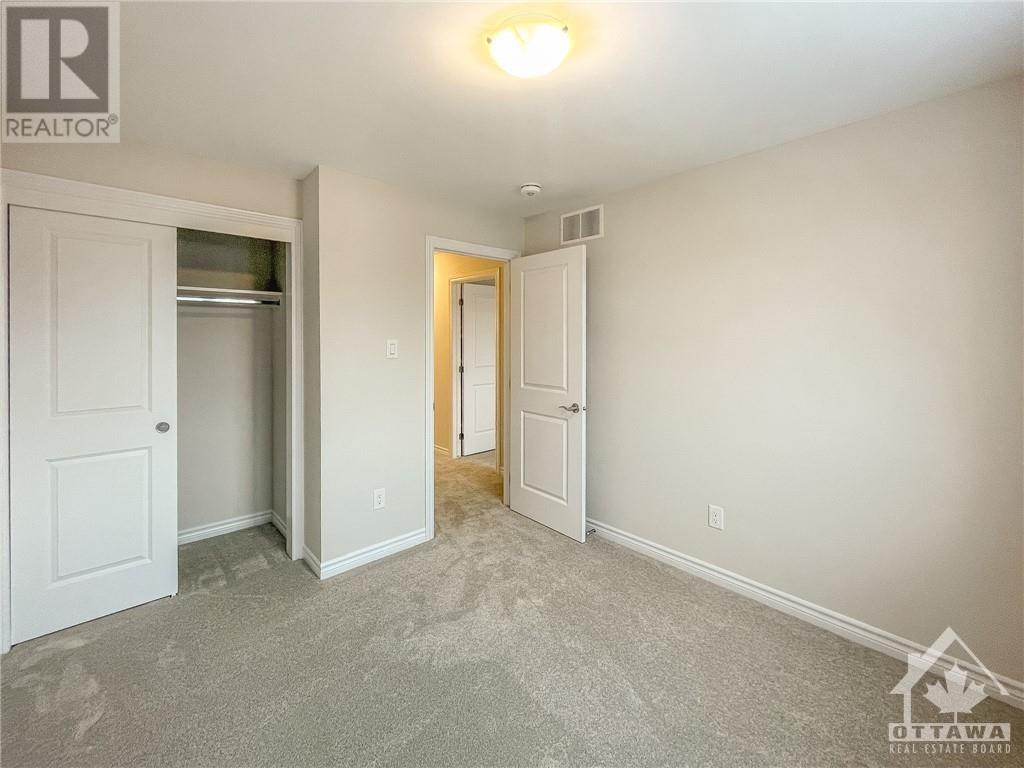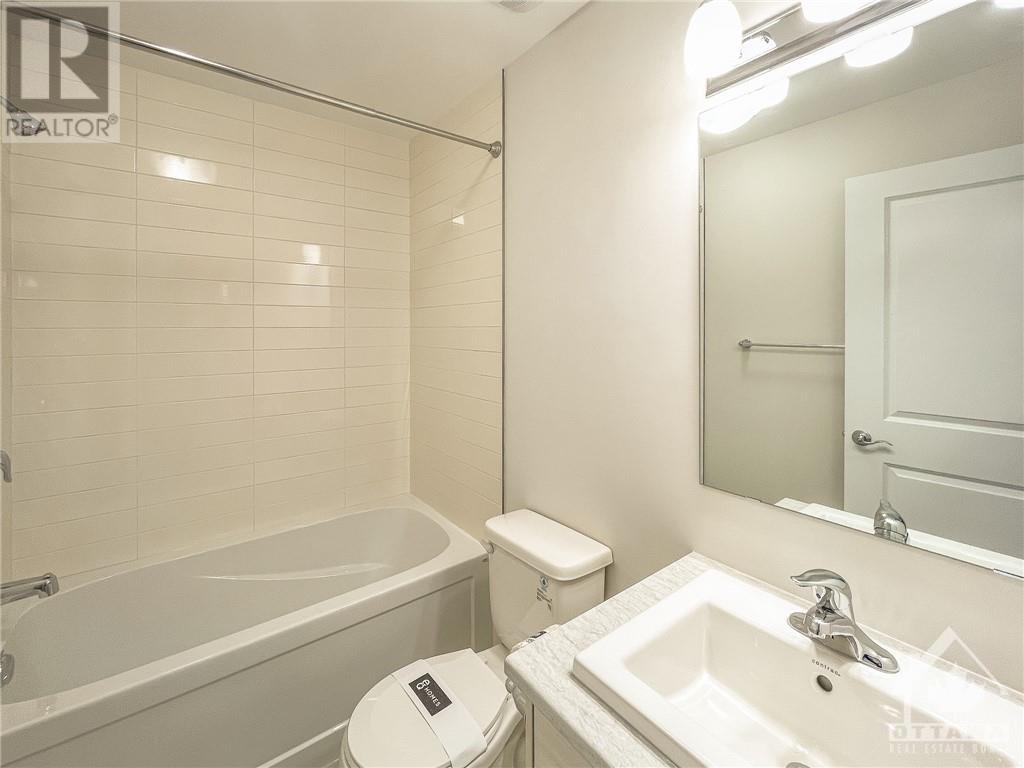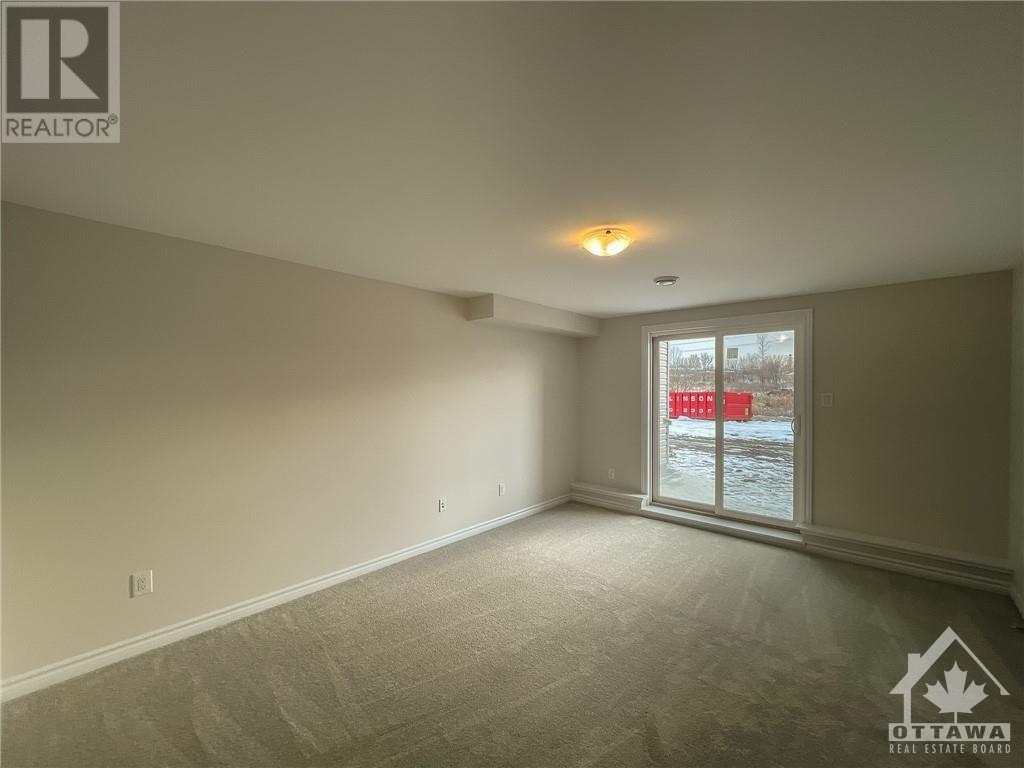529 Enclave Lane Rockland, Ontario K4K 0M8
$2,350 Monthly
Discover this renowned EQ Homes property featuring a fully finished walkout basement and a southwest-facing backyard. Enjoy privacy and scenic pond views with no rear neighbors. $20,000 premium lot with a rare 126-foot depth in the community. This bright and spacious 3-bedroom, 2.5-bathroom home offers 1,583 square feet of living space. The open-concept main floor is bathed in natural light and showcases high-end stainless steel appliances in the kitchen, along with hardwood flooring throughout. The second floor features a master bedroom with a walk-in closet and a 3-piece ensuite bath, plus two additional generously sized bedrooms and a full 3-piece bath with a tub. The builder-finished basement includes a large family rec room, perfect for entertaining and storage. Conveniently located near a golf club, shopping, Hwy 17, and the Ottawa River. (id:37684)
Property Details
| MLS® Number | 1416595 |
| Property Type | Single Family |
| Neigbourhood | Clarence-Crossing |
| Amenities Near By | Recreation Nearby, Shopping, Water Nearby |
| Features | Automatic Garage Door Opener |
| Parking Space Total | 3 |
Building
| Bathroom Total | 3 |
| Bedrooms Above Ground | 3 |
| Bedrooms Total | 3 |
| Amenities | Laundry - In Suite |
| Appliances | Refrigerator, Dishwasher, Dryer, Hood Fan, Microwave, Stove, Washer |
| Basement Development | Finished |
| Basement Type | Full (finished) |
| Constructed Date | 2022 |
| Cooling Type | Central Air Conditioning, Air Exchanger |
| Exterior Finish | Brick, Siding |
| Fire Protection | Smoke Detectors |
| Fixture | Drapes/window Coverings |
| Flooring Type | Wall-to-wall Carpet, Hardwood, Ceramic |
| Half Bath Total | 1 |
| Heating Fuel | Natural Gas |
| Heating Type | Forced Air |
| Stories Total | 2 |
| Type | Row / Townhouse |
| Utility Water | Municipal Water |
Parking
| Attached Garage |
Land
| Acreage | No |
| Land Amenities | Recreation Nearby, Shopping, Water Nearby |
| Sewer | Municipal Sewage System |
| Size Depth | 125 Ft ,8 In |
| Size Frontage | 20 Ft |
| Size Irregular | 19.98 Ft X 125.7 Ft |
| Size Total Text | 19.98 Ft X 125.7 Ft |
| Zoning Description | R3-22 |
Rooms
| Level | Type | Length | Width | Dimensions |
|---|---|---|---|---|
| Second Level | Primary Bedroom | 13'11" x 15'11" | ||
| Second Level | Bedroom | 10'0" x 11'0“ | ||
| Second Level | Bedroom | 8'10" x 11'4" | ||
| Basement | Recreation Room | 11'9" x 15‘0“ | ||
| Main Level | Living Room | 11'0” x 15'9" | ||
| Main Level | Dining Room | 10'8" x 10'0” | ||
| Main Level | Kitchen | 8'4" x 12'10" |
https://www.realtor.ca/real-estate/27544129/529-enclave-lane-rockland-clarence-crossing
Interested?
Contact us for more information


























