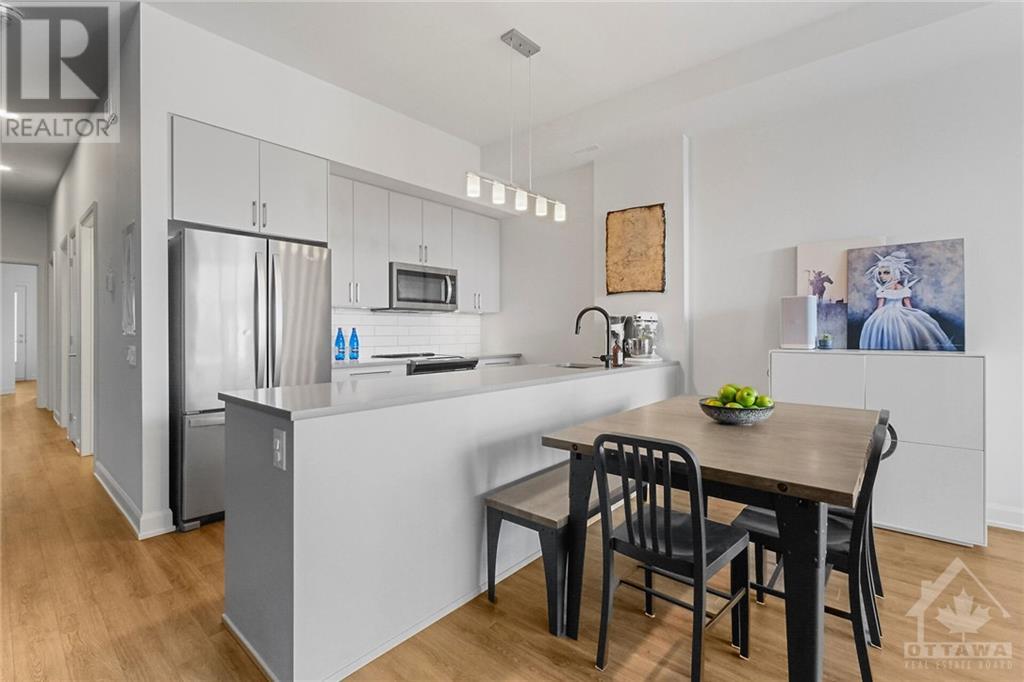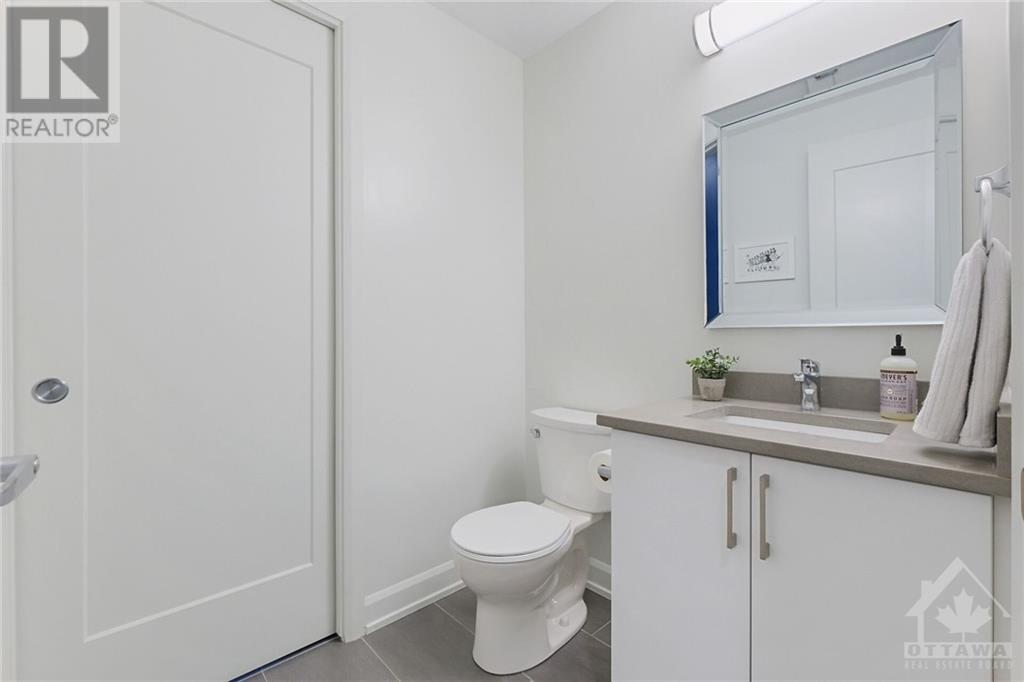511 Gladstone Avenue Unit#5 Ottawa, Ontario K1R 7T4
$540,000Maintenance, Property Management, Other, See Remarks
$603.28 Monthly
Maintenance, Property Management, Other, See Remarks
$603.28 MonthlyDiscover urban living at its finest with this beautiful 2-bedroom, 1.5 bathroom, 10ft ceiling boutique condo by Charlesfort (known as the Pullman Coach Flats). It offers an exclusive collection of thoughtfully designed units, blending sophisticated architecture. This well-designed unit combines modern style with comfort, featuring an open-concept living space that’s perfect for both entertaining and relaxation.The kitchen is a chef’s delight with designer cabinetry, equipped with stainless steel appliances, granite countertops, and a sleek breakfast bar. An abundance of natural light from the oversized window floods the spacious living/dining area, highlighting the elegant finishes, creating a warm, inviting atmosphere. Each bedroom offers ample closet space.The primary bedroom provides access to the private balcony. Located in Centretown, you’re steps away from restaurants, shops, parks, and cultural landmarks. Heated underground parking space and storage locker included. (id:37684)
Open House
This property has open houses!
3:30 pm
Ends at:5:30 pm
Property Details
| MLS® Number | 1418312 |
| Property Type | Single Family |
| Neigbourhood | Centretown |
| Community Features | Pets Allowed |
| Features | Automatic Garage Door Opener |
| Parking Space Total | 1 |
Building
| Bathroom Total | 2 |
| Bedrooms Above Ground | 2 |
| Bedrooms Total | 2 |
| Amenities | Laundry - In Suite |
| Appliances | Refrigerator, Dishwasher, Dryer, Microwave Range Hood Combo, Stove, Washer |
| Basement Development | Not Applicable |
| Basement Type | None (not Applicable) |
| Constructed Date | 2019 |
| Cooling Type | Central Air Conditioning |
| Exterior Finish | Siding, Stucco |
| Fire Protection | Smoke Detectors |
| Flooring Type | Hardwood, Tile |
| Foundation Type | Poured Concrete |
| Half Bath Total | 1 |
| Heating Fuel | Natural Gas |
| Heating Type | Forced Air, Heat Pump |
| Stories Total | 1 |
| Type | Apartment |
| Utility Water | Municipal Water |
Parking
| Underground |
Land
| Acreage | No |
| Sewer | Municipal Sewage System |
| Zoning Description | Residential |
Rooms
| Level | Type | Length | Width | Dimensions |
|---|---|---|---|---|
| Main Level | Living Room | 12'0" x 9'3" | ||
| Main Level | Dining Room | 14'1" x 8'6" | ||
| Main Level | Kitchen | 10'9" x 7'0" | ||
| Main Level | Primary Bedroom | 10'8" x 9'6" | ||
| Main Level | Bedroom | 10'5" x 10'0" | ||
| Main Level | Full Bathroom | Measurements not available | ||
| Main Level | 2pc Bathroom | Measurements not available | ||
| Main Level | Laundry Room | Measurements not available | ||
| Main Level | Utility Room | Measurements not available |
https://www.realtor.ca/real-estate/27595827/511-gladstone-avenue-unit5-ottawa-centretown
Interested?
Contact us for more information
































