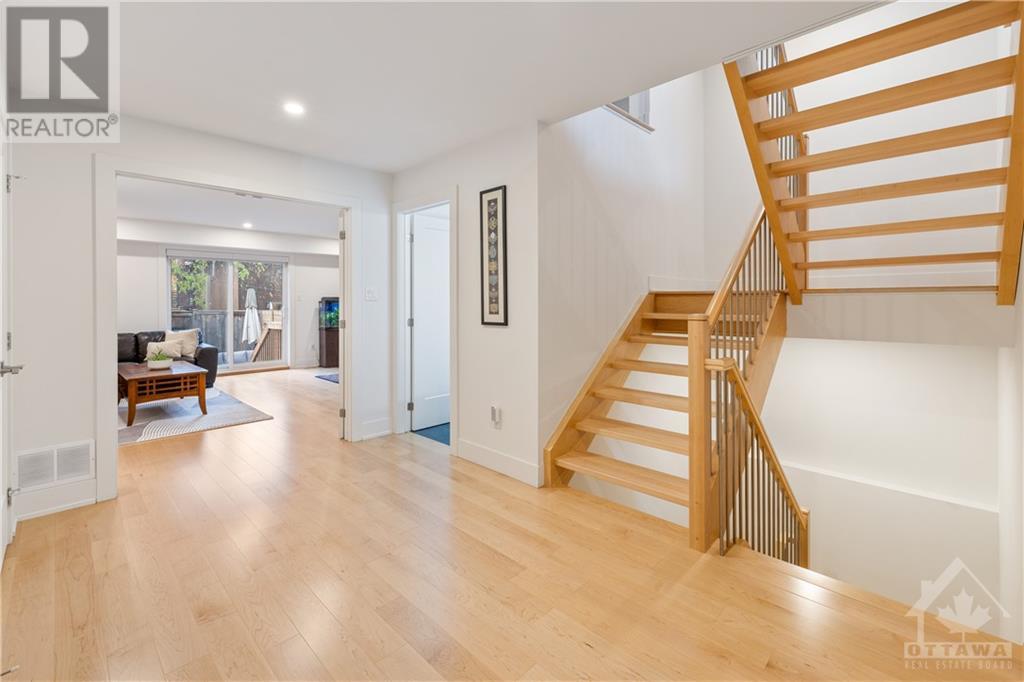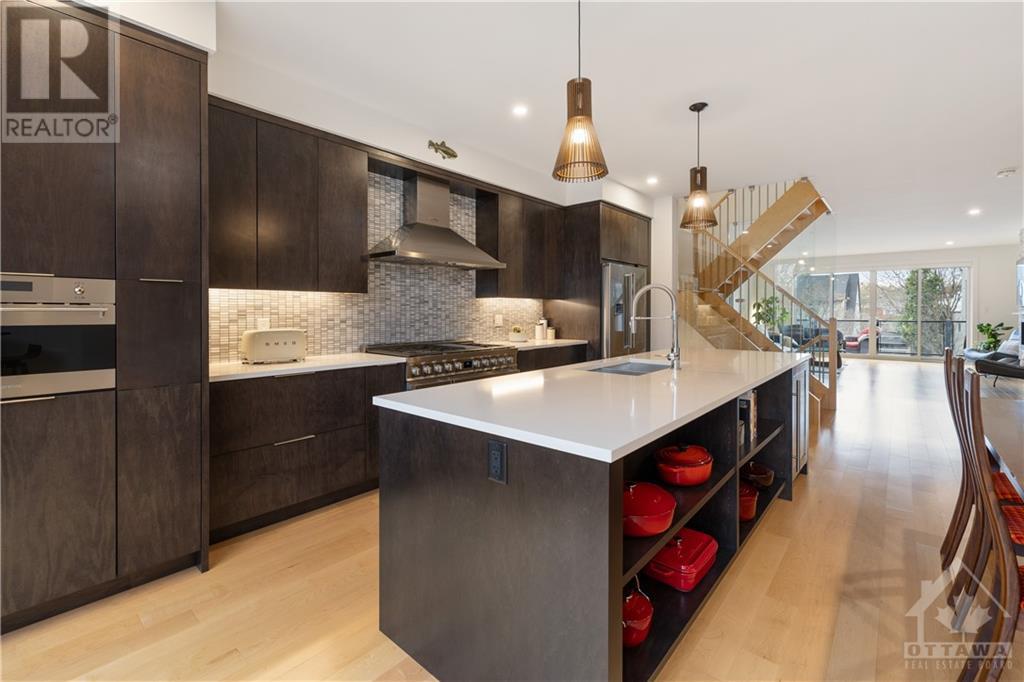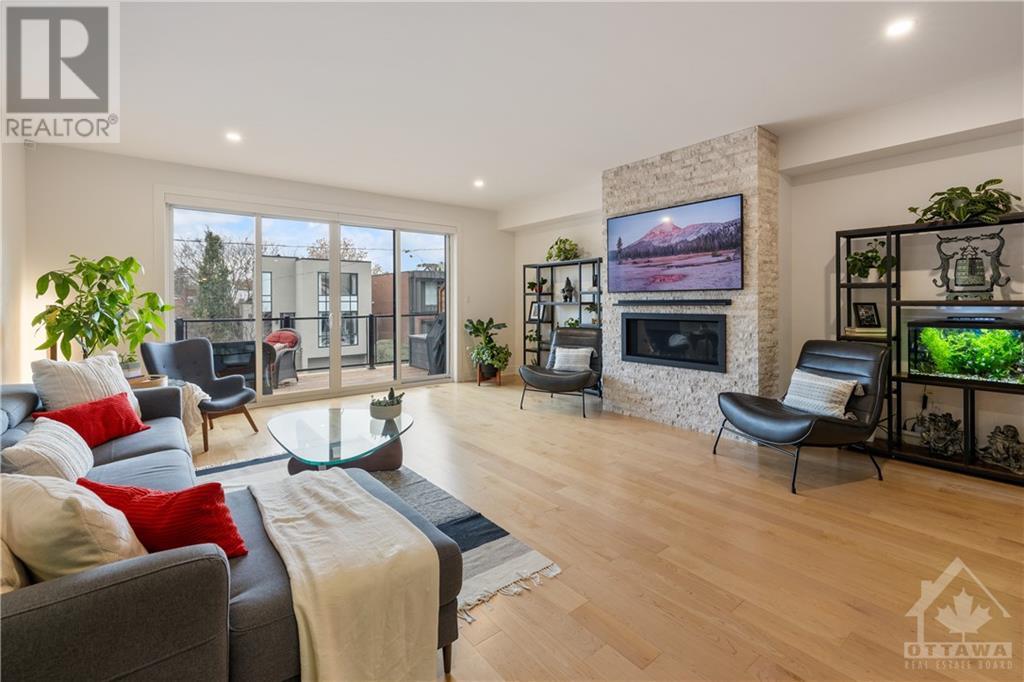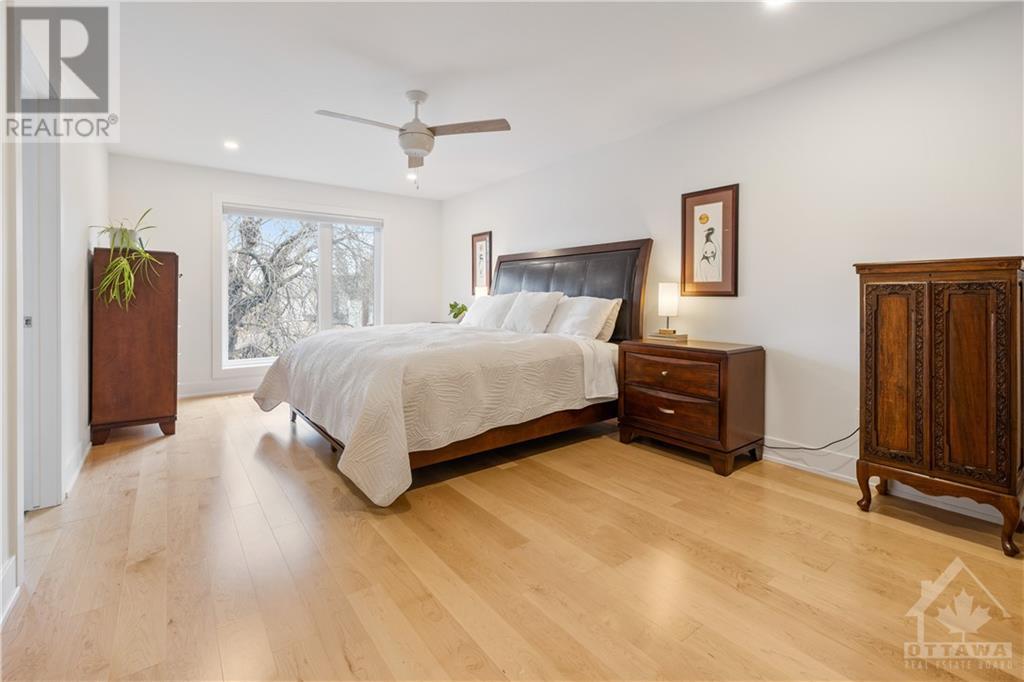51 Douglas Avenue Ottawa, Ontario K1M 1G3
$1,379,000
Urban Luxury in Lindenlea! Steps from eateries, gourmet food shops & grocer and a few minutes walk to the river, park & bike paths. Walk, bike or scoot to work. At over 2700 sq ft above grade, this home was built in 2020 to include beautiful spaces to entertain & live in elevated comfort. Blonde hardwood, tall ceilings & big windows throughout. The welcoming foyer leads you to a generous space that will flex to your needs - a full bath + large room with walkout to the backyard - is it your client friendly home office? 4th bedroom? Movie room? On the main living level, find a chef's dream -quartz counters, gas stove, SMEG appliances, expansive island & dinner party central as well as a living area with fireplace & wall of windows leading to the deck with natural gas BBQ. The primary bedroom includes a luxury 5 piece ensuite & swoon-worthy walk-in closet. 2 more bedrooms, full bath & laundry complete this level. The lower level is home to another finished space & abundant storage. (id:37684)
Property Details
| MLS® Number | 1418125 |
| Property Type | Single Family |
| Neigbourhood | Lindenlea |
| Amenities Near By | Public Transit, Recreation Nearby, Shopping |
| Easement | Right Of Way |
| Features | Balcony, Automatic Garage Door Opener |
| Parking Space Total | 2 |
| Storage Type | Storage Shed |
| Structure | Patio(s) |
Building
| Bathroom Total | 3 |
| Bedrooms Above Ground | 4 |
| Bedrooms Total | 4 |
| Appliances | Refrigerator, Dishwasher, Dryer, Hood Fan, Stove, Washer, Wine Fridge, Blinds |
| Basement Development | Finished |
| Basement Type | Full (finished) |
| Constructed Date | 2020 |
| Cooling Type | Central Air Conditioning |
| Exterior Finish | Brick, Siding |
| Fireplace Present | Yes |
| Fireplace Total | 1 |
| Fixture | Ceiling Fans |
| Flooring Type | Wall-to-wall Carpet, Hardwood, Tile |
| Foundation Type | Poured Concrete |
| Heating Fuel | Natural Gas |
| Heating Type | Forced Air |
| Stories Total | 3 |
| Type | Row / Townhouse |
| Utility Water | Municipal Water |
Parking
| Attached Garage | |
| Inside Entry |
Land
| Acreage | No |
| Fence Type | Fenced Yard |
| Land Amenities | Public Transit, Recreation Nearby, Shopping |
| Sewer | Municipal Sewage System |
| Size Depth | 100 Ft ,8 In |
| Size Frontage | 20 Ft ,9 In |
| Size Irregular | 20.79 Ft X 100.63 Ft |
| Size Total Text | 20.79 Ft X 100.63 Ft |
| Zoning Description | Residential |
Rooms
| Level | Type | Length | Width | Dimensions |
|---|---|---|---|---|
| Second Level | Kitchen | 21'6" x 9'2" | ||
| Second Level | Dining Room | 21'6" x 9'7" | ||
| Second Level | Living Room/fireplace | 29'9" x 18'10" | ||
| Third Level | Primary Bedroom | 21'2" x 12'8" | ||
| Third Level | 5pc Ensuite Bath | 15'10" x 7'4" | ||
| Third Level | Other | 11'7" x 6'5" | ||
| Third Level | Bedroom | 16'4" x 9'6" | ||
| Third Level | Bedroom | 16'10" x 9'7" | ||
| Third Level | 3pc Bathroom | 8'11" x 5'0" | ||
| Third Level | Laundry Room | Measurements not available | ||
| Lower Level | Family Room | 18'6" x 15'1" | ||
| Lower Level | Storage | Measurements not available | ||
| Main Level | Family Room | 19'5" x 15'7" | ||
| Main Level | 4pc Bathroom | Measurements not available | ||
| Main Level | Foyer | 13'5" x 6'11" |
https://www.realtor.ca/real-estate/27622577/51-douglas-avenue-ottawa-lindenlea
Interested?
Contact us for more information
































