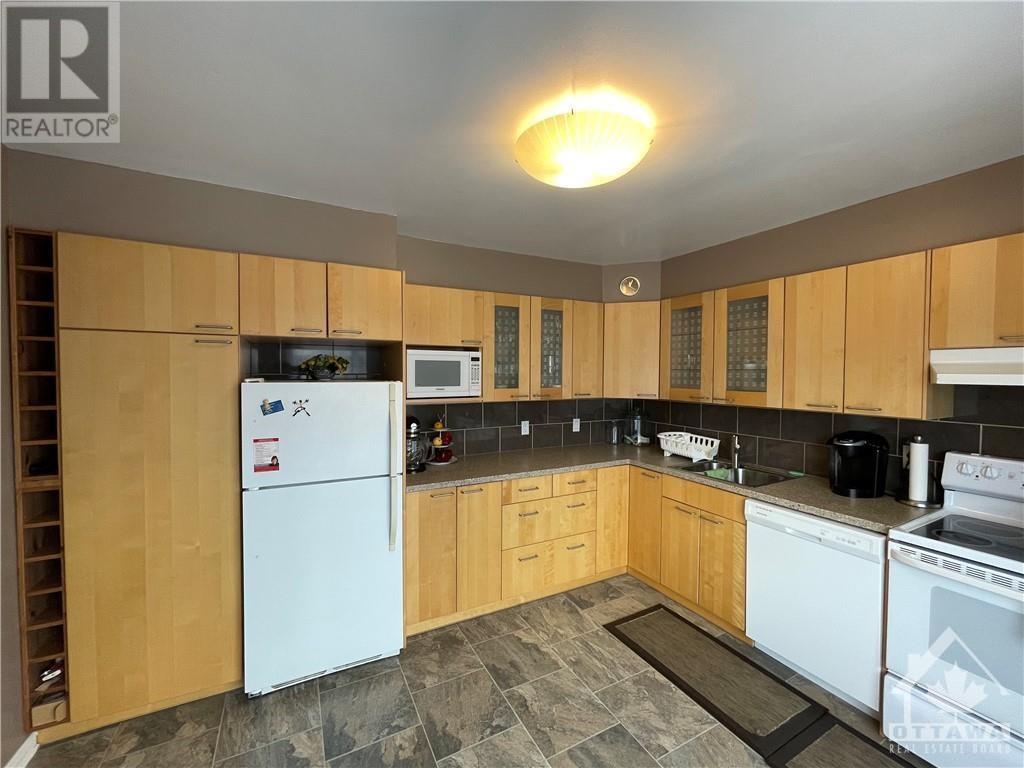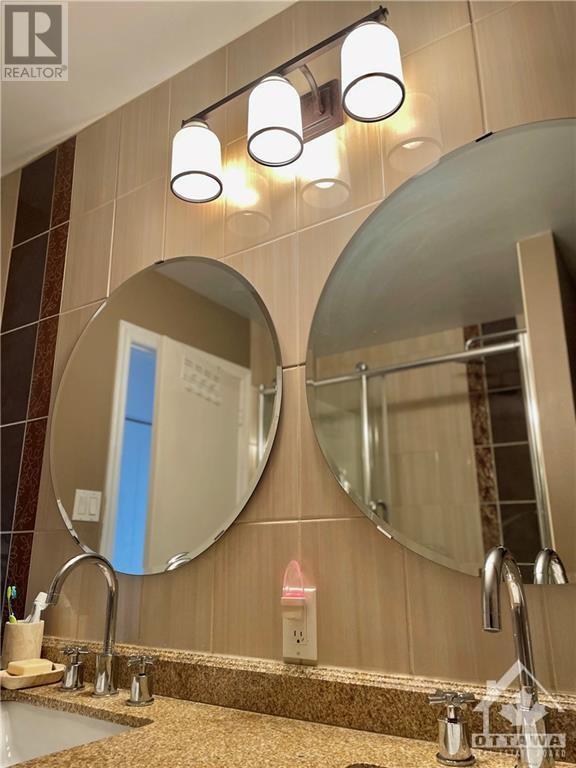50 Greenbank Road Unit#15 Ottawa, Ontario K2H 8R3
$2,550 Monthly
Welcome to #15-50 Greenbank Rd, an immaculate and well-maintained townhome located in the heart of Ottawa. This spacious 4-bedroom, 2- Full bathroom, END UNIT features an open concept living area with plenty of natural light, perfect for entertaining guests or enjoying a quiet evening at home. The updated kitchen boasts plenty of beautiful cabinets, granite countertops, and a breakfast bar. Enjoy the convenience of in-unit laundry and a private balcony. This unit comes with 1 garage parking and 1 drive way spot and a storage locker. The home is located in a highly sought-after neighbourhood, residents have access to an abundance of amenities, including IKEA, shopping, restaurants, and entertainment. Don't miss your chance to make this stunning condo your new home. Water, hot water tank rental and Condo fee will be under landlord responsibility. Snow removal and lawn care are also includes in the condo management. (id:37684)
Property Details
| MLS® Number | 1419947 |
| Property Type | Single Family |
| Neigbourhood | LESLIE PARK |
| Amenities Near By | Public Transit, Shopping |
| Community Features | Adult Oriented |
| Features | Cul-de-sac, Balcony, Automatic Garage Door Opener |
| Parking Space Total | 2 |
Building
| Bathroom Total | 2 |
| Bedrooms Above Ground | 3 |
| Bedrooms Total | 3 |
| Amenities | Laundry - In Suite |
| Appliances | Refrigerator, Cooktop, Dishwasher, Dryer, Hood Fan, Microwave, Stove, Washer |
| Basement Development | Finished |
| Basement Type | Full (finished) |
| Constructed Date | 1978 |
| Cooling Type | Central Air Conditioning |
| Exterior Finish | Brick, Siding |
| Fixture | Ceiling Fans |
| Flooring Type | Mixed Flooring, Hardwood, Tile |
| Heating Fuel | Natural Gas |
| Heating Type | Forced Air |
| Stories Total | 2 |
| Type | Row / Townhouse |
| Utility Water | Municipal Water |
Parking
| Attached Garage |
Land
| Acreage | No |
| Land Amenities | Public Transit, Shopping |
| Sewer | Municipal Sewage System |
| Size Irregular | * Ft X * Ft |
| Size Total Text | * Ft X * Ft |
| Zoning Description | Residetial |
Rooms
| Level | Type | Length | Width | Dimensions |
|---|---|---|---|---|
| Second Level | Dining Room | 13'0" x 11'6" | ||
| Second Level | Living Room | 19'3" x 11'0" | ||
| Second Level | Family Room | 15'6" x 13'0" | ||
| Second Level | Kitchen | 14'0" x 11'0" | ||
| Third Level | Primary Bedroom | 16'0" x 10'8" | ||
| Third Level | Bedroom | 12'0" x 9'3" | ||
| Third Level | Bedroom | 10'6" x 8'8" | ||
| Third Level | Bedroom | 12'0" x 10'0" | ||
| Main Level | Laundry Room | Measurements not available |
https://www.realtor.ca/real-estate/27646244/50-greenbank-road-unit15-ottawa-leslie-park
Interested?
Contact us for more information
























