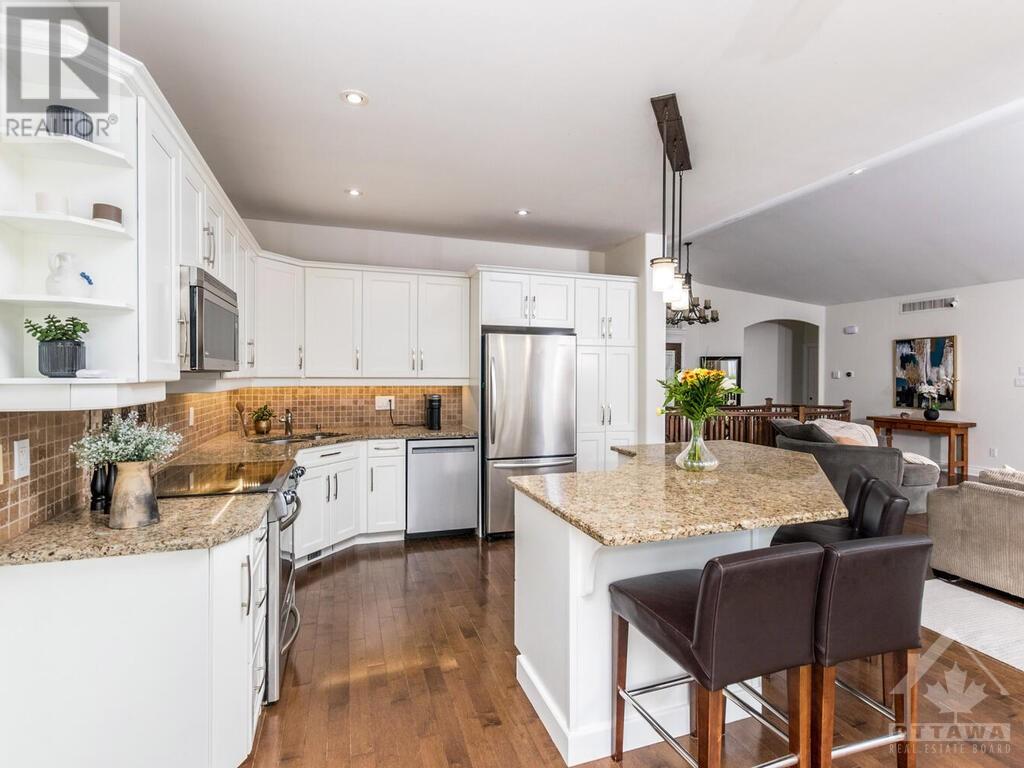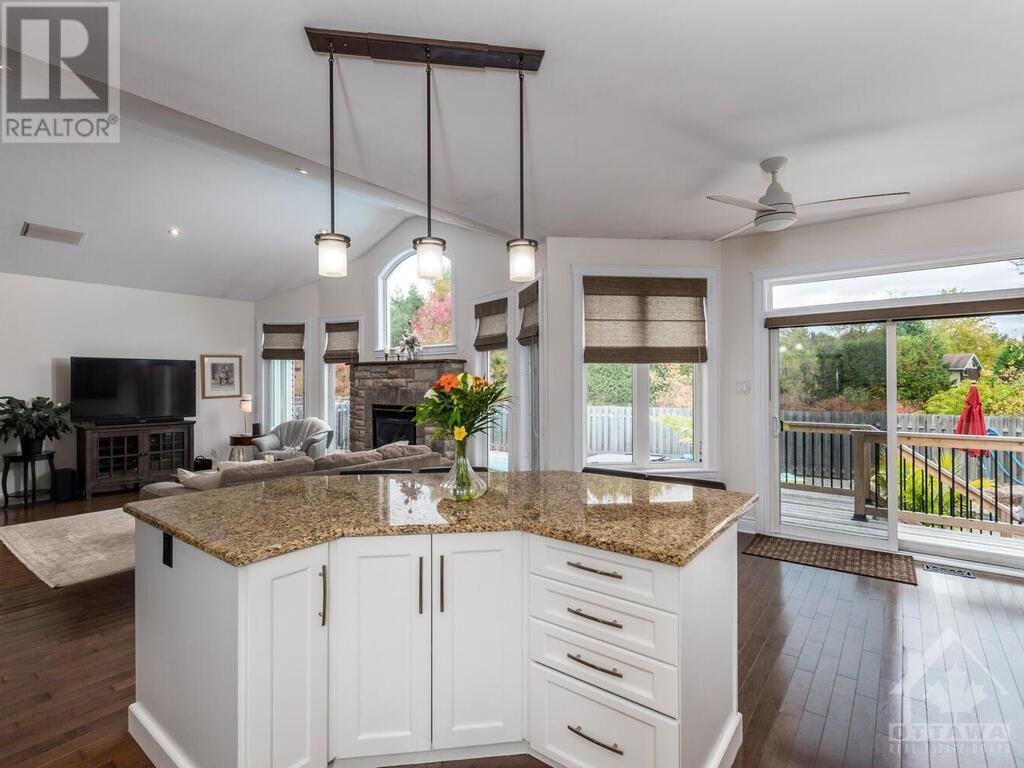50 Frances Colbert Avenue Ottawa, Ontario K0A 1L0
$1,198,000
This is your "Forever Home"! A gorgeous & luxurious custom built open concept bungalow with amazing living space on both levels. 2+2 bedrms, 3 full baths & a relaxing backyard retreat in the heart of Carp Village. Amazing design with upgraded finishes throughout. Beautiful stone fireplace, arched doorways, accent pillars & alcoves, vaulted & coffered ceilings, rounded corners, pot lights & wired stereo system. The custom curved staircase preludes the luxurious basement featuring a home theatre rm w/surround sound, a games rm with a wet bar, 2 generous size bedrms & a 3 piece bath w/a full shower, beautiful new flooring & new staircase carpets. The double car garage has a convenient entrance to the sideyard & lower level. The private backyard oasis features an inground pool, hot tub deck, interlock patio & curved raised wood deck w/built-in ambient lighting. This sought after location is steps away from the arena, outdoor rink,public school,medical center,parks, pubs & farmers market. (id:37684)
Property Details
| MLS® Number | 1416136 |
| Property Type | Single Family |
| Neigbourhood | Carp |
| Amenities Near By | Recreation Nearby |
| Communication Type | Internet Access |
| Community Features | Family Oriented |
| Parking Space Total | 6 |
| Pool Type | Inground Pool |
| Road Type | Paved Road |
| Storage Type | Storage Shed |
| Structure | Deck, Patio(s) |
Building
| Bathroom Total | 3 |
| Bedrooms Above Ground | 2 |
| Bedrooms Below Ground | 2 |
| Bedrooms Total | 4 |
| Appliances | Refrigerator, Dishwasher, Dryer, Microwave Range Hood Combo, Stove, Washer, Blinds |
| Architectural Style | Bungalow |
| Basement Development | Finished |
| Basement Type | Full (finished) |
| Constructed Date | 2009 |
| Construction Style Attachment | Detached |
| Cooling Type | Central Air Conditioning |
| Exterior Finish | Stone, Stucco, Vinyl |
| Fireplace Present | Yes |
| Fireplace Total | 1 |
| Fixture | Ceiling Fans |
| Flooring Type | Hardwood, Tile, Vinyl |
| Foundation Type | Poured Concrete |
| Heating Fuel | Natural Gas |
| Heating Type | Forced Air |
| Stories Total | 1 |
| Type | House |
| Utility Water | Municipal Water |
Parking
| Attached Garage | |
| Inside Entry |
Land
| Acreage | No |
| Fence Type | Fenced Yard |
| Land Amenities | Recreation Nearby |
| Landscape Features | Landscaped |
| Sewer | Municipal Sewage System |
| Size Frontage | 58 Ft ,7 In |
| Size Irregular | 58.6 Ft X 0 Ft (irregular Lot) |
| Size Total Text | 58.6 Ft X 0 Ft (irregular Lot) |
| Zoning Description | V1n |
Rooms
| Level | Type | Length | Width | Dimensions |
|---|---|---|---|---|
| Lower Level | Media | 16'6" x 14'3" | ||
| Lower Level | Family Room | 18'5" x 15'0" | ||
| Lower Level | Family Room | 12'6" x 9'6" | ||
| Lower Level | Bedroom | 16'2" x 12'2" | ||
| Lower Level | Bedroom | 14'9" x 12'0" | ||
| Lower Level | 3pc Bathroom | 8'7" x 7'9" | ||
| Lower Level | Storage | Measurements not available | ||
| Lower Level | Utility Room | Measurements not available | ||
| Main Level | Foyer | Measurements not available | ||
| Main Level | Living Room/fireplace | 19'10" x 18'10" | ||
| Main Level | Dining Room | 12'0" x 12'0" | ||
| Main Level | Kitchen | 12'0" x 20'2" | ||
| Main Level | Primary Bedroom | 14'0" x 13'0" | ||
| Main Level | 5pc Ensuite Bath | 9'5" x 14'8" | ||
| Main Level | Other | Measurements not available | ||
| Main Level | Bedroom | 13'0" x 11'0" | ||
| Main Level | 4pc Bathroom | 8'7" x 5'2" | ||
| Main Level | Laundry Room | 10'9" x 7'0" |
Utilities
| Fully serviced | Available |
https://www.realtor.ca/real-estate/27534192/50-frances-colbert-avenue-ottawa-carp
Interested?
Contact us for more information
































