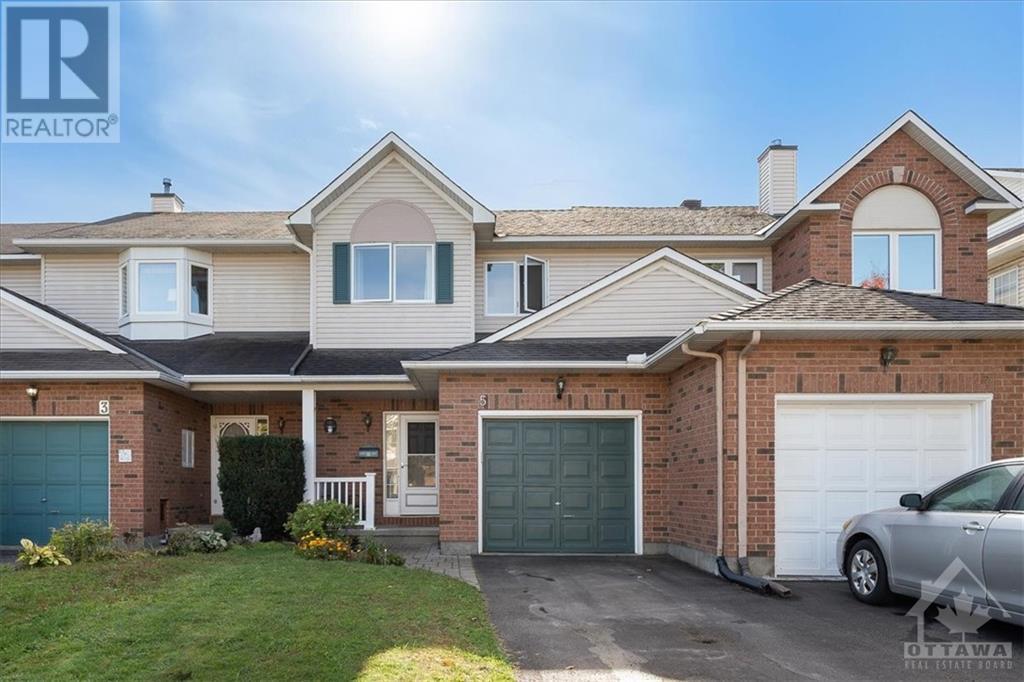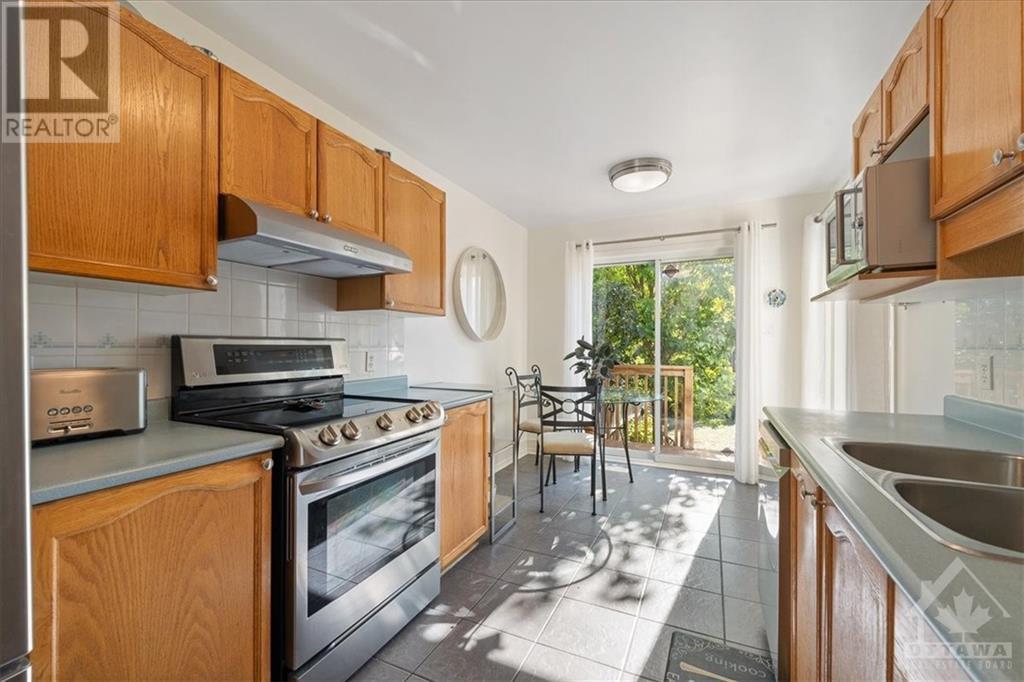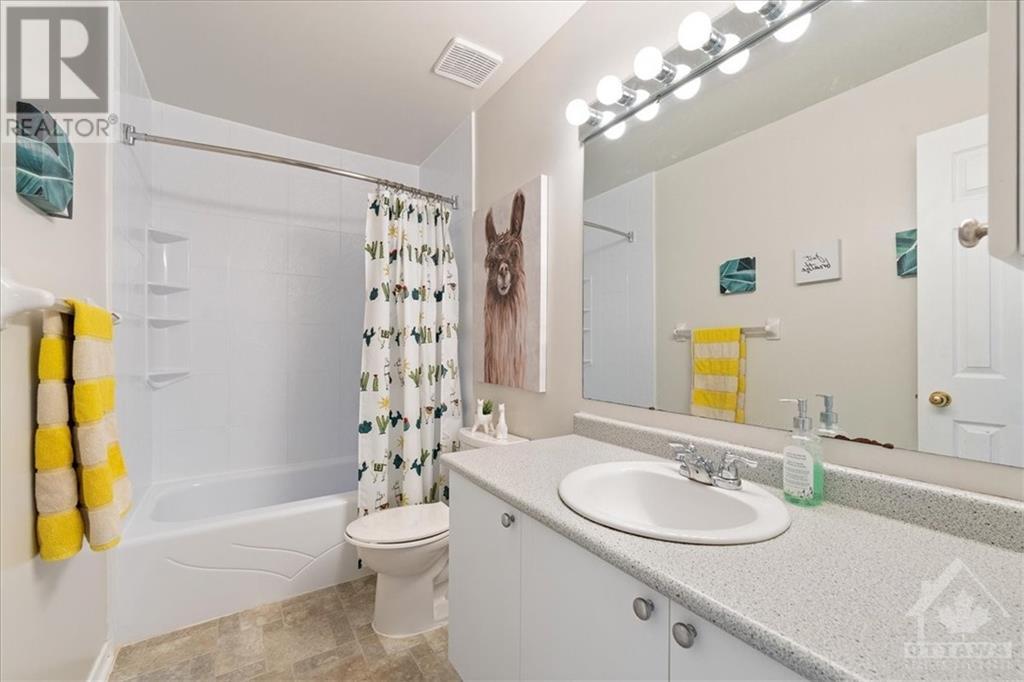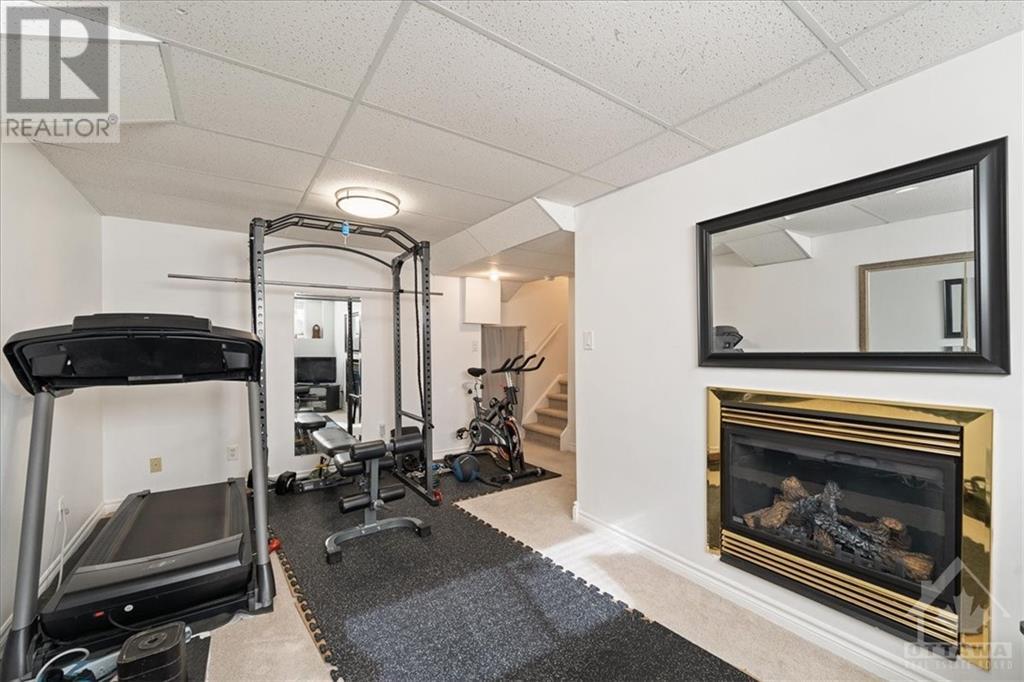5 Jackman Terrace Ottawa, Ontario K2L 4E2
$559,900
Welcome to this charming 3-bedroom, 2-bathroom townhome in the heart of Katimavik, perfect for families and professionals alike. This home offers a spacious, sun-filled living area and a functional layout designed for modern living. The private backyard provides a peaceful retreat, ideal for relaxing or entertaining. The finished basement adds extra living space, complete with a gas fireplace, perfect for cozying up on cold winter evenings. Located in a prime spot, you’ll enjoy the convenience of being close to shopping, recreational facilities, parks, and public transit stops, making your commute a breeze. With quick access to Hwy 417, getting around the city is seamless. Additional features include ample storage space, a well-maintained exterior, and nearby schools, making this home a great choice for young families. Don’t miss out on this wonderful opportunity to live in one of Kanata’s most desirable and vibrant communities! (id:37684)
Property Details
| MLS® Number | 1417749 |
| Property Type | Single Family |
| Neigbourhood | Katimavik |
| Amenities Near By | Golf Nearby, Public Transit, Shopping |
| Community Features | Adult Oriented, Family Oriented |
| Parking Space Total | 3 |
Building
| Bathroom Total | 2 |
| Bedrooms Above Ground | 3 |
| Bedrooms Total | 3 |
| Appliances | Refrigerator, Dishwasher, Dryer, Stove, Washer |
| Basement Development | Finished |
| Basement Type | Full (finished) |
| Constructed Date | 1994 |
| Cooling Type | Central Air Conditioning |
| Exterior Finish | Siding |
| Fireplace Present | Yes |
| Fireplace Total | 1 |
| Flooring Type | Wall-to-wall Carpet, Hardwood |
| Foundation Type | Poured Concrete |
| Half Bath Total | 1 |
| Heating Fuel | Natural Gas |
| Heating Type | Forced Air |
| Stories Total | 2 |
| Type | Row / Townhouse |
| Utility Water | Municipal Water |
Parking
| Attached Garage |
Land
| Access Type | Highway Access |
| Acreage | No |
| Fence Type | Fenced Yard |
| Land Amenities | Golf Nearby, Public Transit, Shopping |
| Sewer | Municipal Sewage System |
| Size Depth | 136 Ft ,3 In |
| Size Frontage | 20 Ft ,2 In |
| Size Irregular | 20.13 Ft X 136.27 Ft |
| Size Total Text | 20.13 Ft X 136.27 Ft |
| Zoning Description | Residential |
Rooms
| Level | Type | Length | Width | Dimensions |
|---|---|---|---|---|
| Second Level | Primary Bedroom | 15'3" x 12'0" | ||
| Second Level | Bedroom | 14'5" x 9'0" | ||
| Second Level | Bedroom | 9'11" x 9'2" | ||
| Second Level | Full Bathroom | Measurements not available | ||
| Lower Level | Recreation Room | 24'0" x 10'0" | ||
| Main Level | Living Room | 15'3" x 10'6" | ||
| Main Level | Dining Room | 14'0" x 9'6" | ||
| Main Level | Kitchen | 11'0" x 8'3" | ||
| Main Level | Partial Bathroom | Measurements not available |
https://www.realtor.ca/real-estate/27581105/5-jackman-terrace-ottawa-katimavik
Interested?
Contact us for more information




























